My Houzz: Airiness and Intrigue in a Brooklyn Brownstone
http://decor-ideas.org 04/10/2014 22:23 Decor Ideas
When you step into Maya Marzolf’s second- and third-floor home in Brooklyn, New York, it feels as though you have stepped into another era. Creaky floorboards, stately fireplaces and industrial furnishings have been carefully chosen to convey stories — but not to overwhelm. It’s clear that almost nothing in this house has been purchased new, which only serves to add to its charm.
Houzz at a Glance
Who lives here: Maya Marzolf and her two Burmese cats, Le Golgot and Grendel
Location: Greenpoint neighborhood of Brooklyn, New York
Size: 1,000 square feet (93 square meters); 2 bedrooms, 2 bathrooms
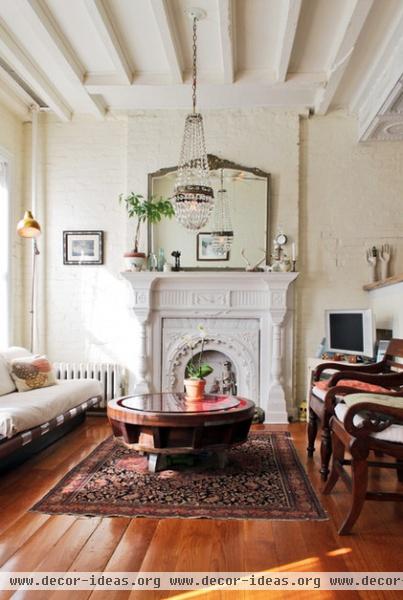
Marzolf, a freelance producer and an interior designer, bought the walk-up 11 years ago. “It was a complete gut job,” she says. She adds that her intention in the remodel was to bring the original features of the home up-to-date, so as to not compromise the integrity of the building. She added new floors, stairs, ceilings and lots of fresh paint in what she describes as a “long-term labor of love.”
“It was in pretty lousy condition when I bought it: rotten subflooring, broken joists, the whole 9 yards,” she says. “At one point during construction, you could stand in the basement and see the roof, four floors above.”
During the renovation everything went — every wall, all the floors, the plumbing and electric. “The building was an empty shell by the time I was ready to get started,” Marzolf says.
The structural work ended up being much more extensive than she anticipated; she maxed out her budget before getting to the finishes. “The upside is that I ended up doing most of it myself,” she says, “one project at a time over years, which led to the discovery of my deep love for power tools.”
The living room chandelier features 17th-century crystals restrung on a 1920s brass frame purchased in Amsterdam. The fixture adds drama to the room’s 10-foot ceilings. Antique furniture and plants set the tone of the room, making it feel less formal. The coffee table was made from an old sand mold from a foundry in St. Paul, Minnesota.
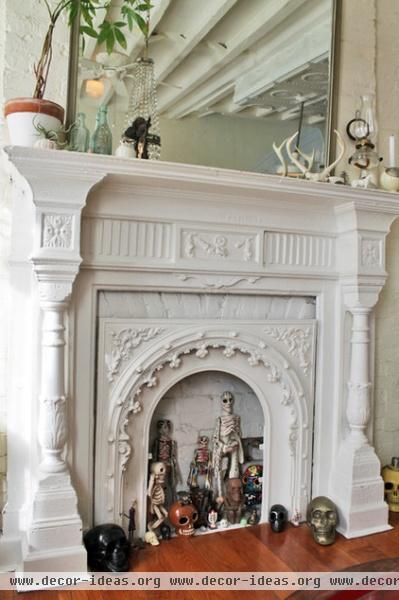
The mantel is decorated with skulls and Dia de los Muertos figurines. “I’ve been fascinated by skulls and skeletons since I was a little kid — the odd idea of this creature-seeming structure within our bodies,” says Marzolf. “As a result, my friends and family have often gifted me with them over the years, and I have also purchased many of them on my travels. They’re from all over, including Jamaica, Mexico, Brazil and New Orleans.”
The walls are painted a creamy shade of white, Benjamin Moore’s Milkyway 2018-70.
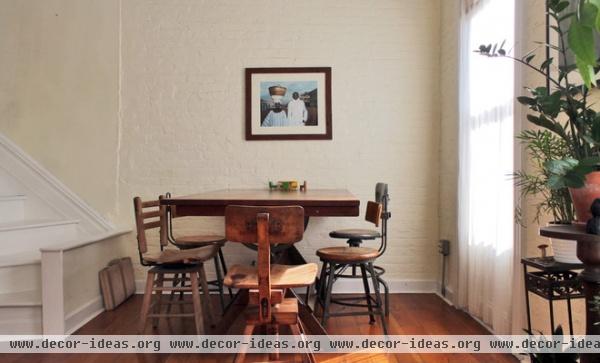
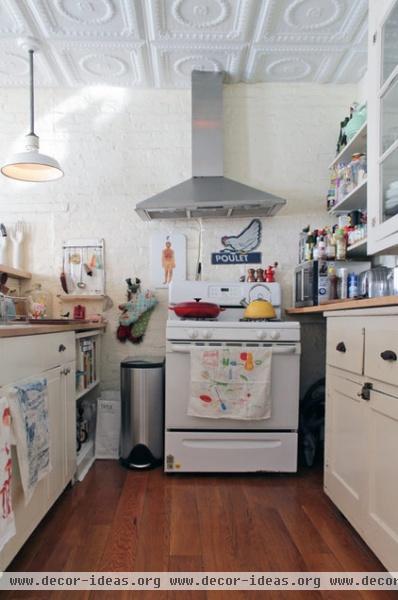
Mismatched industrial wooden chairs feel cozy in the sunlit dining nook off the living room. The homeowner purchased the dining set from a flea market on Sixth Avenue. They were the first pieces of furniture she ever bought for herself.
A photo taken by one of Marzolf’s production clients, Patrick Cariou, hangs on the brick wall above the dining table.
The small U-shaped kitchen feels more expansive than it is, as it overlooks the spacious, bright living room. The homeowner chose white cabinets and butcher block countertops to give a vintage, cottage feel to the kitchen. Kitschy accessories, such as illustrated dish towels, add a splash of color.
Dish towels: The Brooklyn Kitchen
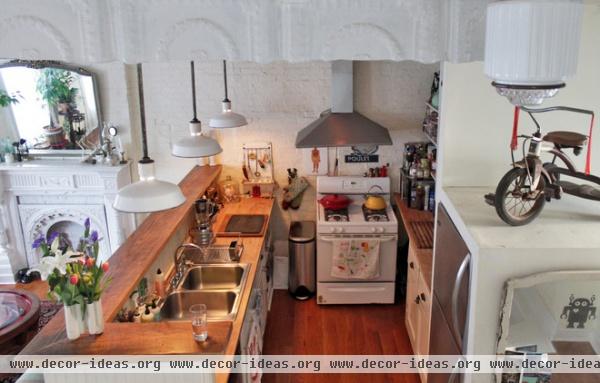
Originally, each floor was divided into four rooms. “This is a very small building, only 20 by 25 feet, so you can imagine how tiny and dark those rooms were,” says Marzolf. “The idea was to open and brighten everything up, and create a floor plan that was better suited to me.”
The bottom two floors of the building were kept as a separate rental unit. “Needless to say, having never undertaken something like this before, I of course made a lot of mistakes along the way,” she says. “It was good but backbreaking fun, though, with a very steep learning curve,” she says.
“By the time I got to my second gut building conversion, a few blocks away, I felt a lot more confident and got things done a lot more quickly,” she adds.
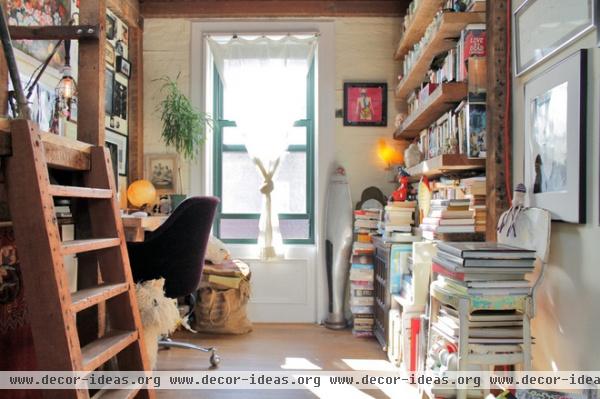
The home office is a bright, colorful area at the end of the hallway, where a book collection helps keep Marzolf inspired.
The purple office chair was a gift from Pulitzer Prize–winning photojournalist Eddie Adams. “This was my office chair the years I worked for Eddie, which was one of my first jobs in New York,” she says.
Chair: Ward Bennett Designs for Brickel Associates
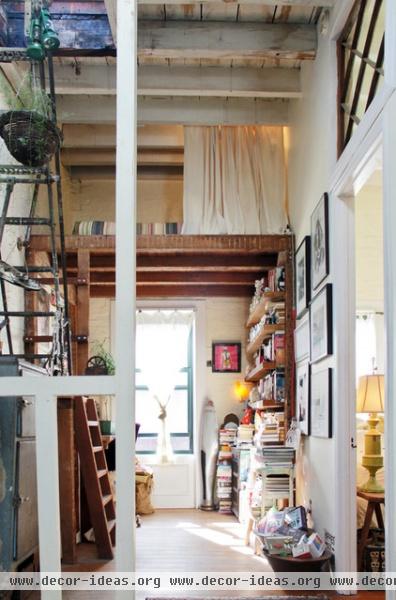
Much of the original woodwork was left untouched, although walls were removed to enhance the loftiness of the top floor. The lofted guest bed was added to take advantage of the height, while the ladder takes you up through the sunroof to the rooftop terrace. “It expands the house exponentially during the summer months,” Marzolf says.
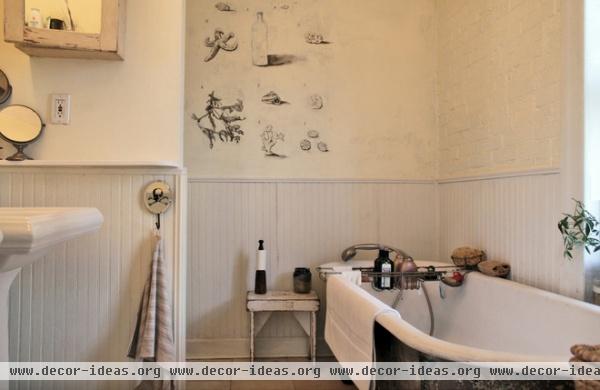
Marzolf is always keen to have her friends leave their marks on her home, so she enlisted her pal Weston Wooley to hand paint a mural on the wall to replicate the look of vintage diagrams.
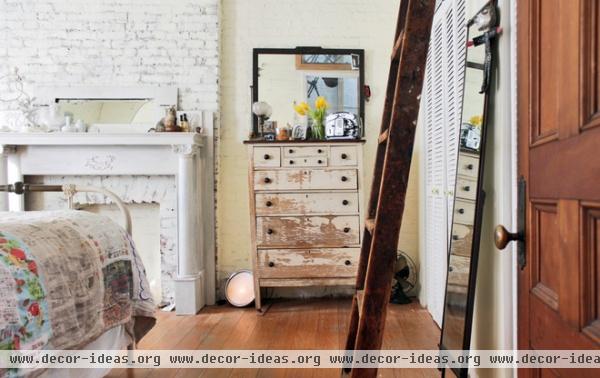
The homeowner worked full-time as an in-house producer in fashion photography for more than a decade before deciding to branch out. “My interest in interior design was definitely piqued and honed over the many years I had the good fortune to work with some of the best set designers in the industry,” she says.
The bedroom is a bright, comforting space filled with antiques and beckoning, rough-hewn finishes.
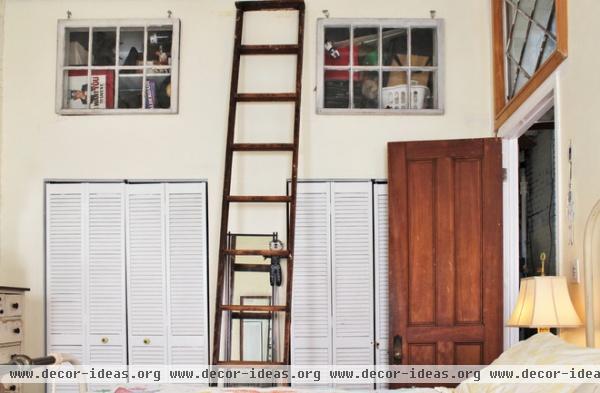
To take advantage of all the vertical space in the bedroom, Marzolf had an attic-like storage area built above the existing closets. Reclaimed windows and a 12-foot antique ladder make this storage space more interesting (and accessible).
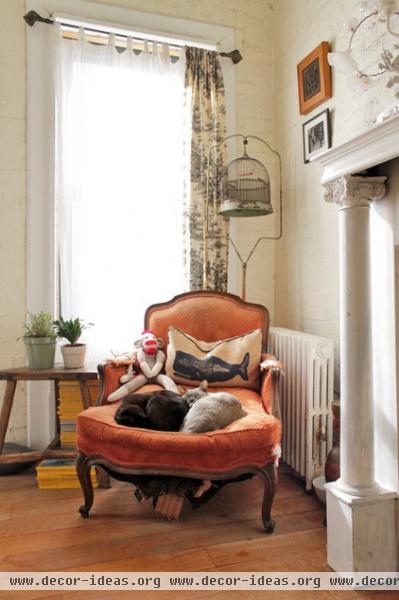
Marzolf’s two Burmese cats, Le Golgot and Grendel, take daytime naps in her vintage upholstered armchair, a gift from a friend that was purchased at Cosmo Modern, a vintage shop in nearby Williamsburg.
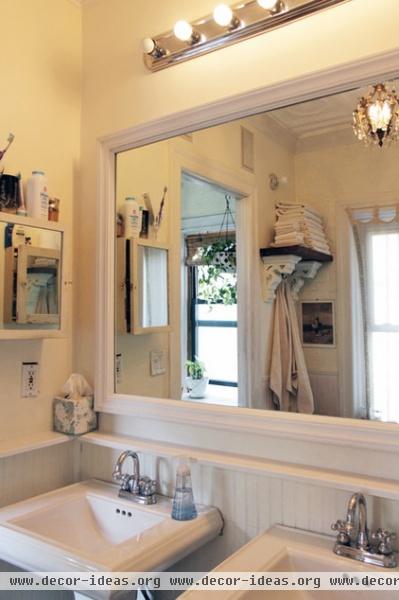
The master bathroom on the top floor was given new pedestal sinks, mirrors and beadboard to add vintage glamour.
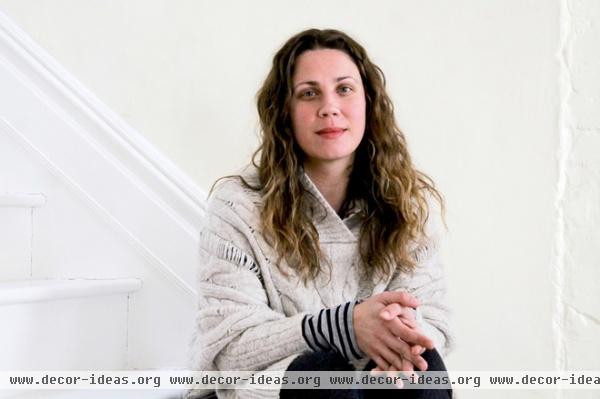
Marzolf, shown here, says it took a while for her place to feel like home. “It was such a long process that the feeling came in stages,” she says. “Though I suppose I finally started feeling settled when I no longer came home to find Le Golgot covered in plaster dust!”
Show us your creative home!
Browse more homes by style:
Small Homes | Colorful Homes | Eclectic Homes | Modern Homes | Contemporary Homes | Midcentury Homes | Ranch Homes | Traditional Homes | Barn Homes | Townhouses | Apartments | Lofts | Vacation Homes
More: My Houzz: Cheerful, Cool and Collected in a Brooklyn Loft
Related Articles Recommended












