My Houzz: Breezy Beauty in 750 Square Feet
http://decor-ideas.org 04/09/2014 08:22 Decor Ideas
Jeanne Chan finds “great joy in sharing tasteful finds and inspiring others to live a good life,” she says. The writer behind Shop Sweet Things, Chan moved into a hilltop rental four years ago with her husband, George Hu, a visual designer, when they were expecting their first daughter. The couple took a modern approach to the decor of their 750-square-foot apartment, filling their flat with small-space living solutions that are both sophisticated and child friendly.
Houzz at a Glance
Who lives here: Jeanne Chan, George Hu and their daughters, Hayden (age 3) and Hadley (1)
Location: Twin Peaks neighborhood of San Francisco
Size: 750 square feet (70 square meters); 2 bedrooms, 1 bathroom
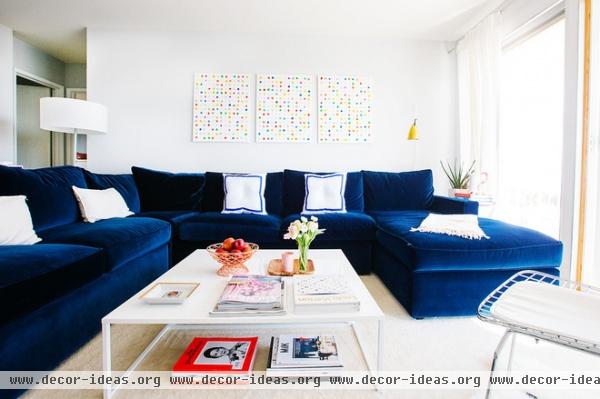
“My coffee table sums up my decor aesthetic,” says Chan, who enjoys mixing big-box retail items with budget-friendly finds. She describes the space as “very eclectic and colorful, but still modern and curated.”
She reupholstered the sectional in a navy-blue velvet to hide any stains the kids might make.
Coffee table: Strut Square Coffee Table, Blu Dot; wire fruit bowl: Target
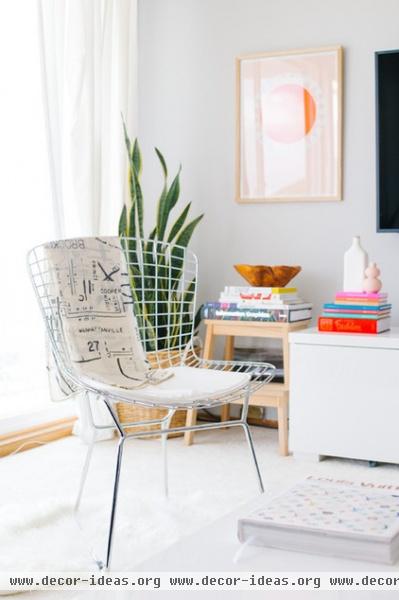
The couple repainted the taupe walls a soft white as soon as they moved in to brighten up the space.
The living room opens right out onto a balcony. “The room is perfect for catching the fireworks twice a year, watching the fog cover up the city in less than 10 minutes, the sunrise at 5 a.m. and the reflection of the moon on the water at night,” says Chan. “The view definitely makes up for the small space.”
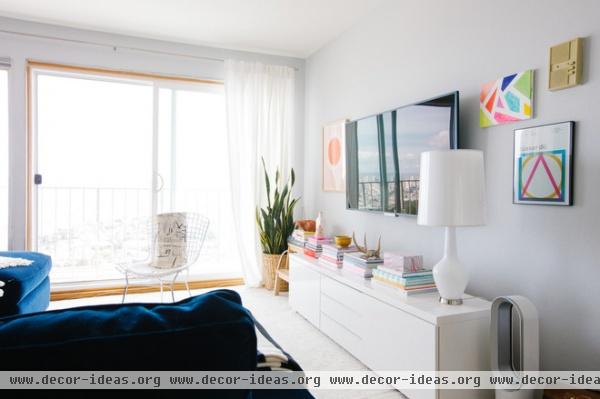
Originally, Chan had a bookcase to store all her favorite books and magazines. After moving the piece into the kids’ room, she reorganized the books so they could be displayed throughout the living room. It worked out beautifully, as the magazines and books provide constant inspiration.
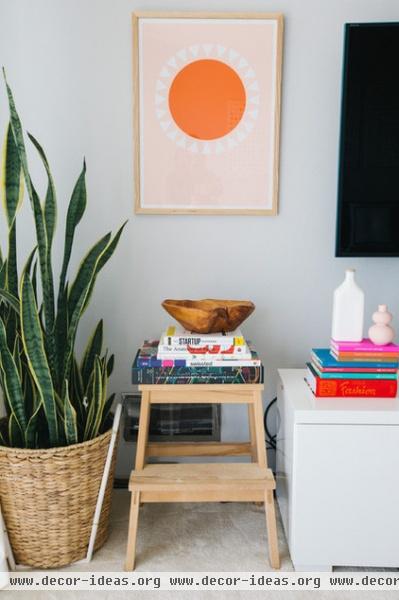
Chan’s decorating style also draws on her experience working in fashion, interior design and art. It was important for her to balance personal style and comfort, especially with two young children.
Stool: Bekväm, Ikea; planter: Kastanjenöt, Ikea
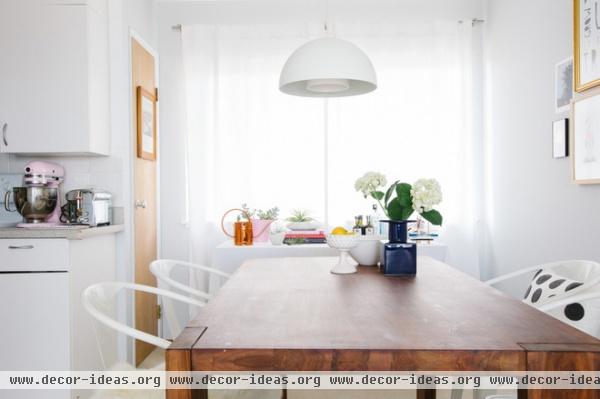
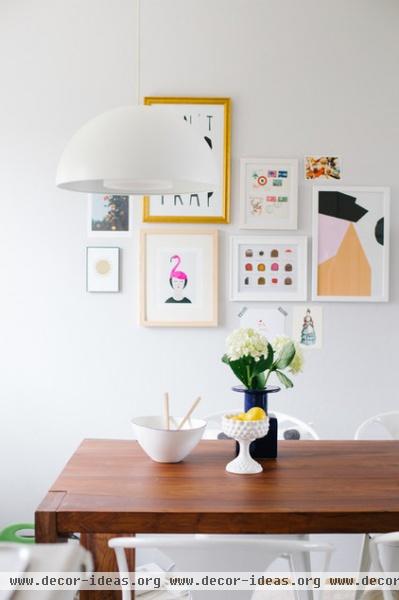
Chan began to slowly build their gallery wall a year ago, setting a $400 decorating budget for the entire project. The framed works are mostly from independent artists, but also include sentimental pieces such as Valentine’s Day cards from Hu and postcards from their honeymoon in Italy.
The daughters’ DIY projects are also displayed around the house, along with vintage magazine tear sheets and other art pieces from local boutiques. The couple added the new pendant in the dining area.
Pendant: 365+ Brasa, Ikea; wall art: Sarah of Note to Self, Mike Joyce of Swissted, Becky Hui Chan of Honey & Bloom, Ashley Goldberg and Katie Evans
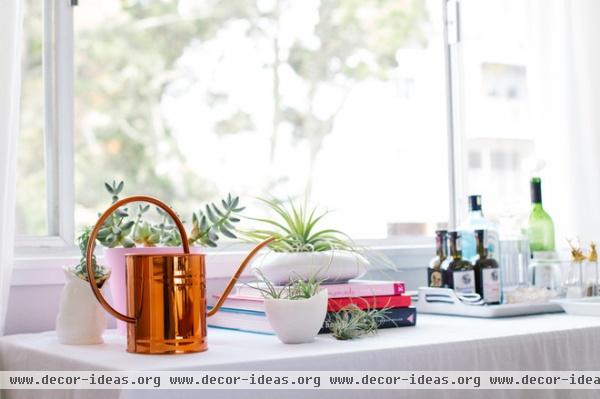
This spot in front of a large window is an ideal place for some air plants and succulents, as well as a mini bar.
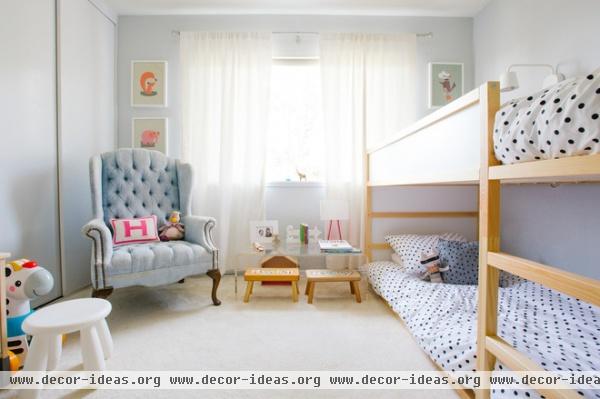
The apartment has only two bedrooms, so when the couple’s second daughter was born, one of the biggest design challenges was transitioning the space to accommodate the two sisters comfortably. Their bedroom has morphed from a nursery to a toddler’s room, and is now a nursery and a toddler’s room. Once the younger daughter grew out of her crib, they added a bunk bed.
Bunk bed: Kura, Ikea; stool: Mammut, Ikea; Lucite table: Peekaboo Clear Coffee Table, CB2; framed prints: Baba Souk and Tantrum SF
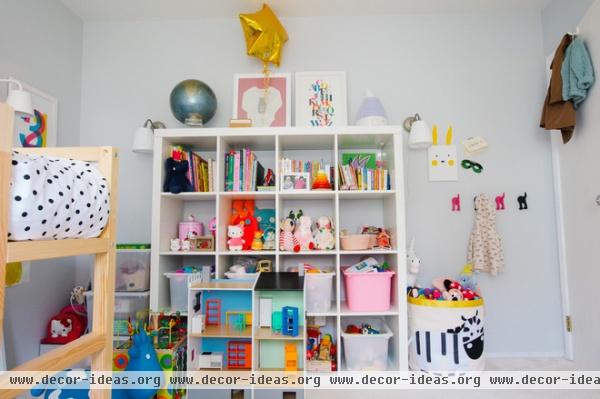
Since the apartment doesn’t have much storage space, Chan and Hu are very particular about what the girls get to keep. It’s also inspired them to be organized and to dedicate a space for all of the girls’ shared toys.
Bookcase: Expedit, Ikea; toy basket: Zebra Storage Bin, 3 Sprouts; toy bins: Trofast, Ikea; Bästis Hooks: Ikea
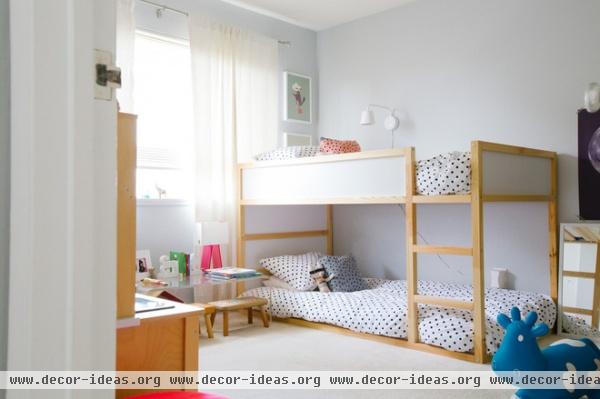
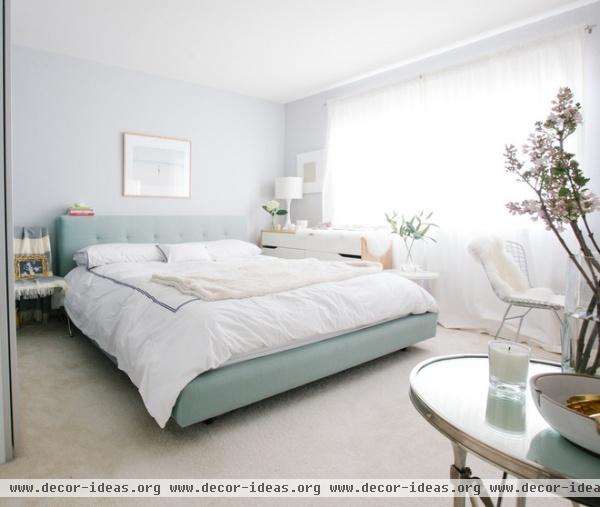
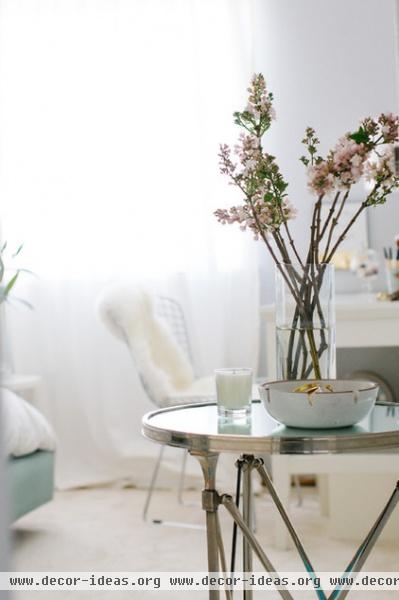
When it comes to finding the perfect furniture for her home, Chan sticks to pieces with clean lines. “It should [also] be something I know I will still want in five to 10 years.” As for accessorizing, she says, “I love colors and am drawn to pieces with different style periods and shapes.”
Dresser: Mandal, Ikea; bed: Tate, Crate & Barrel; photograph above bed: Max Wanger
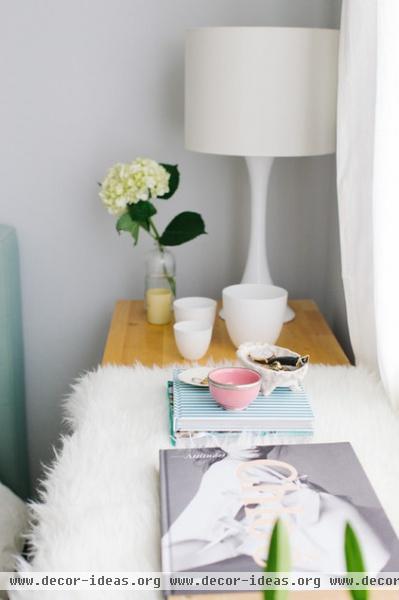
“Sometimes I don’t even know if anything goes together in my home, but it’s all about intuition for me, and it’s what makes me feel happy and comfortable,” she says.

This is the beautiful view the family enjoys year-round from their perch in the Twin Peaks neighborhood.
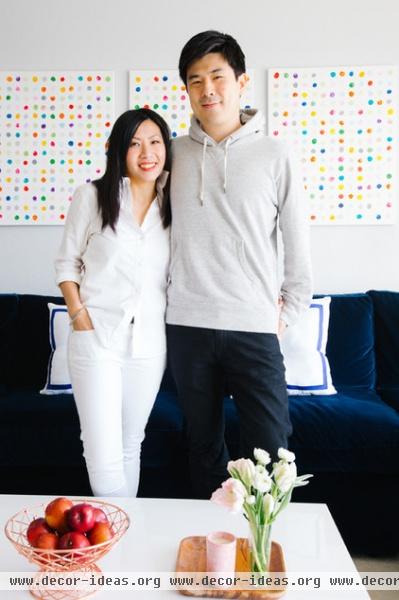
Chan and Hu in the living room.
See more photos of this home | Show us your home
Browse more homes by style:
Small Homes | Colorful Homes | Eclectic Homes | Modern Homes | Contemporary Homes | Midcentury Homes | Ranch Homes | Traditional Homes | Barn Homes | Townhouses | Apartments | Lofts | Vacation Homes
More: My Houzz: Color, Character and Artistry in San Francisco
Related Articles Recommended












