My Houzz: Super Efficiency and Serenity Near the Florida Surf
Architects Jody Beck and Ross-Alan Tisdale, the husband and wife behind Traction Architecture, wanted to design a beachfront getaway their entire family could enjoy for generations. “The house is meant to be a weekend retreat for my parents and extended family,” says Beck.
The LEED Platinum-certified home, referred to as the Seagrape House, stands tall amidst sea grape trees on the waterfront of Anna Maria Island, Florida. “In designing the house, I was interested in the nature of the site as a barrier island, where the line between land and sea is redrawn with each passing storm,” says Beck. “I thought of the house as an anchor in this shifting landscape, and also saw it as an anchor for my family.”
Beck and Tisdale worked closely with builder Sean Moloney of Whitehead Construction. “The structure and shell are constructed entirely of poured-in-place concrete to withstand a potential hurricane,” says Beck. The couple used recycled materials and locally sourced products throughout, and photovoltaic (solar) panels on the roof to provide the bulk of the home’s energy needs. “Unlike the typical home, where the splurges are in the finishes, we spent our money on the home’s cast-in-place concrete structure, to ensure a strong, hurricane-proof home, allowing us to incorporate dramatic cantilevers and unobstructed views,” says Beck. “The finishes are simple and cost effective.”
Houzz at a Glance
Who lives here: This is a weekend home for Jody Beck, Ross-Alan Tisdale and their children, Robin (age 4) and Jonah (18 months), as well as their extended family
Location: Anna Maria Island, Florida
Size: 2,700 square feet (251 square meters); 4 bedrooms, 3½ bathrooms
Year built: 2012
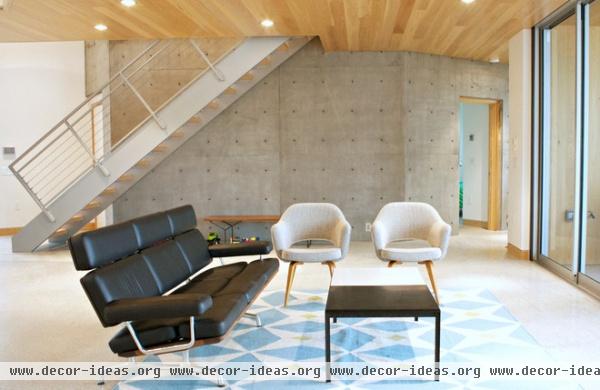
Much of the home is furnished with original midcentury pieces belonging to Beck’s grandmother, including the Saarinen chairs shown here. “All we did was reupholster them,” she says.
Locally sourced cypress wraps the ceiling and second floor as a warm contrast to the concrete walls and floors. “I like the idea of the materials in the house telling the story about how the house was made,” Beck says.
Sofa: Eames; chairs: vintage Saarinen Executive Armchair, Wood Legs for Knoll; area rug: West Elm (no longer available)
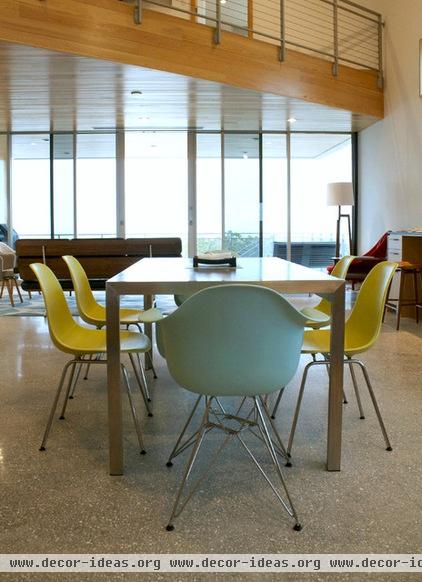
“Open-plan living spaces are visually connected, but broken up into distinct areas to provide separate zones for various activities,” says Beck. Shown here is the dining space, located in the kitchen.
Blue dining chairs: Eames Molded Fiberglass Wire-Base Armchair (DFAR); yellow dining chairs: Eames Molded Fiberglass 4-Leg Side Chair (DFSX)
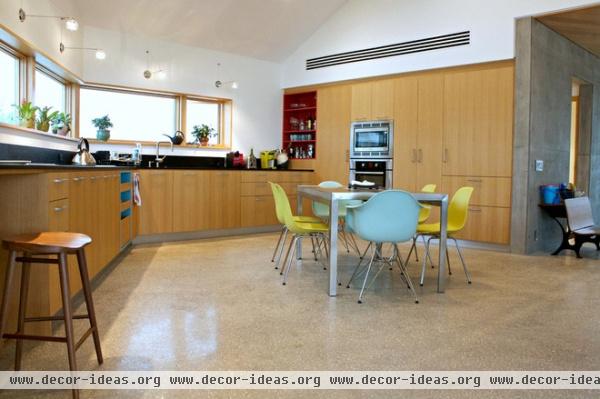
The kitchen is kept minimalist and geometric, with recycled-paper countertops from PaperStone.
Kitchen: Viola Park; wall lights: Beluga
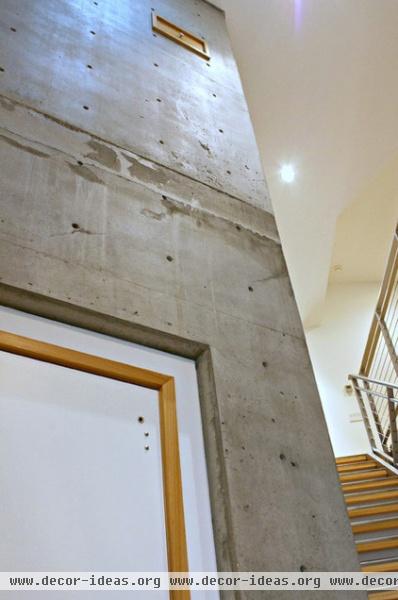
“We cast a small cypress box into the concrete shear wall to serve as a time capsule,” Beck says. “Each family member put a memento in the box.” The time capsule is visible up high in the elevator shaft, where it can be seen but not reached.
“It’s a way of reminding us about the passage of time, and reinforcing the notion of the house as a constant as time passes and children grow,” she adds. “It was a unique experience to be able to create a project that was so completely our own — from the overall geometry of the building to the smallest details and objects.”
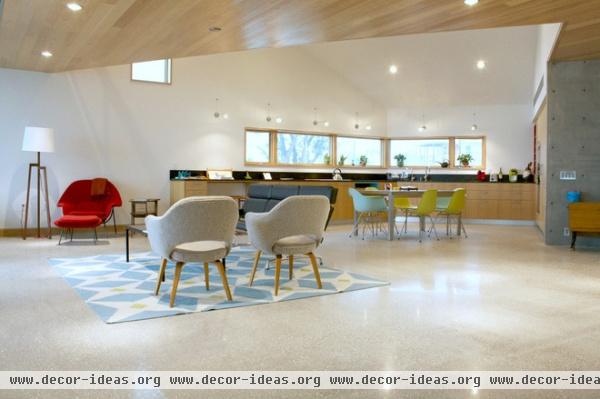
“One challenge in the design was to provide flexible spaces that were comfortable for two people, while still accommodating larger family gatherings,” Beck says.
Red Womb Chair and Ottoman: Eero Saarinen for Knoll
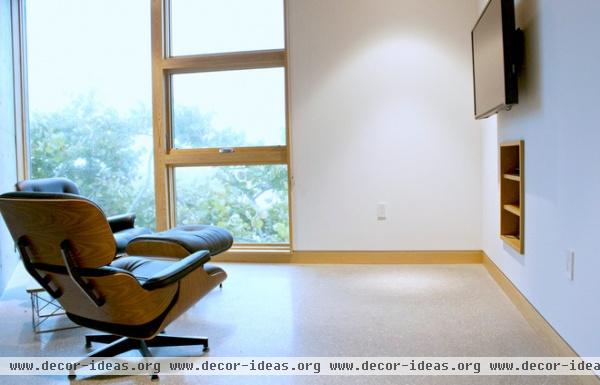
The home’s geometric design produced custom nooks such as this first-floor “TV room,” which allowed the owners to keep the television out of the main living area.
Lounge chairs, ottoman: Eames
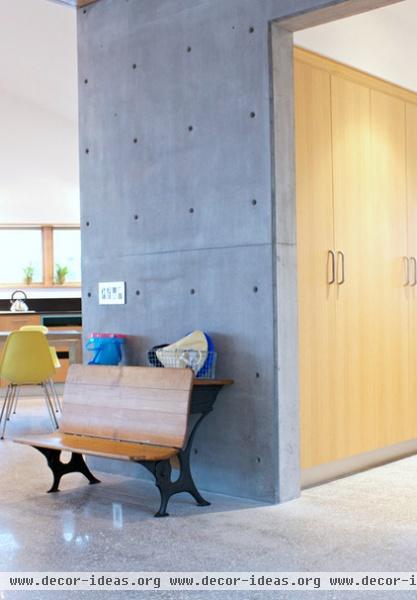
“I like the juxtaposition of streamlined, classic modern furniture with hand-crafted and imperfect pieces,” says Beck. The couple picked up this vintage school bench at a local boutique. The storage cabinets line a passageway leading into the laundry area.
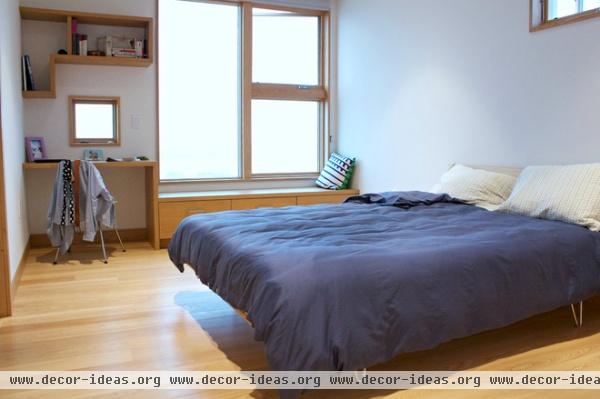
“We envisioned the bedrooms as spaces of quiet respite with cypress built-ins that frame the sea to promote contemplative study,” says Beck. A picture window above the built-in desk frames the landscape below.
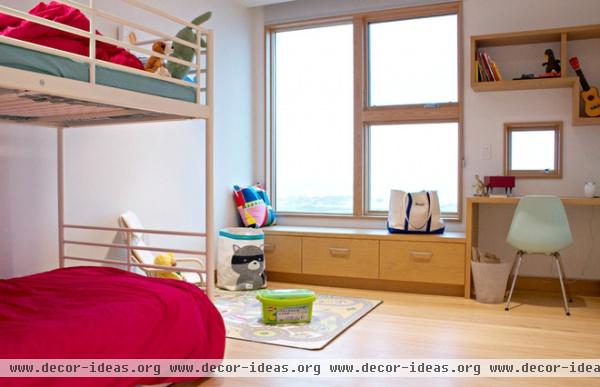
“I like bright pops of color and unexpected elements,” says Beck. “I find design inspiration in my children’s toys. There are Hot Wheels and rubber lizards usually scattered throughout the house.” The cypress flooring and cabinetry are repeated in the children’s bedrooms.
Desk chair: Eames; bunk bed: Ikea (no longer available)
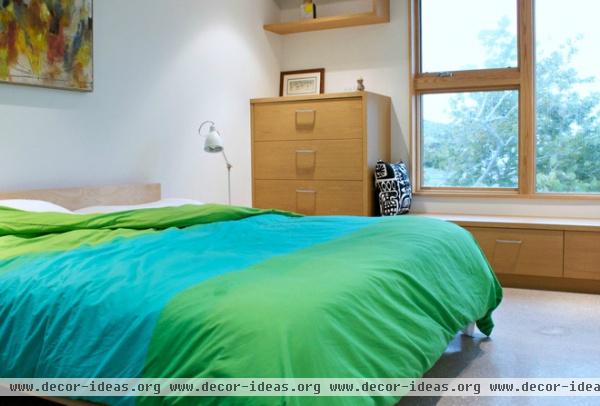
The master bedroom is the only one located on the first floor. “Throughout the interior we used durable, kid-friendly materials and incorporated built-ins with plenty of storage,” says Beck. The artwork above the bed is by her friend, Susan Carter Hall.
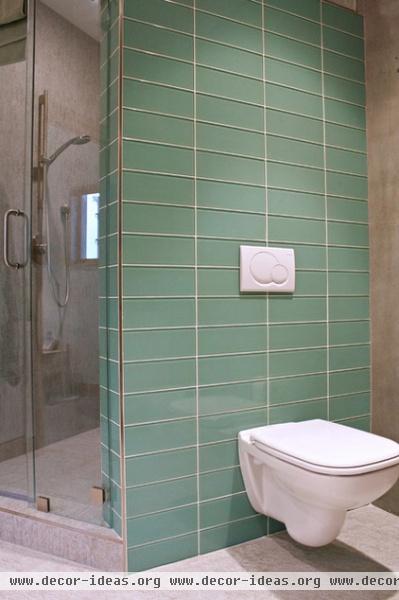
Each of the three and a half bathrooms is furnished nearly identically, except for the color of the glass tile. The couple chose seafoam green for the master suite.
Tile: Glass, Modwalls; toilet: Duravit
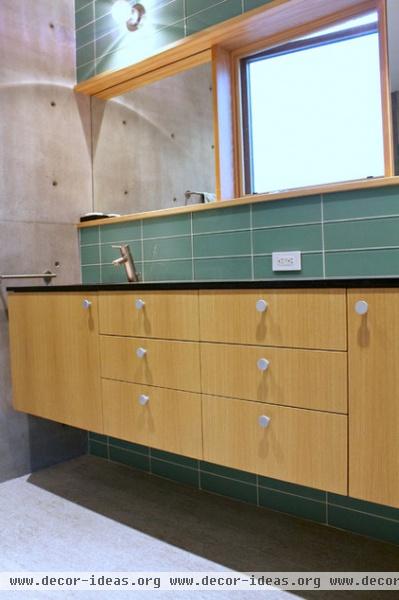
The master bathroom vanity is raised off the floor to create a greater sense of space.
Vanity, sink: Duravit
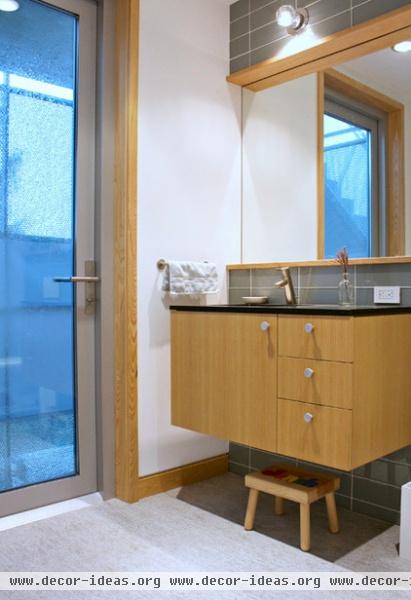
The upstairs bathroom is unique in that its shower is outdoors, giving guests an opportunity to bathe while enjoying the warm Florida climate and the sound of the neighboring ocean.
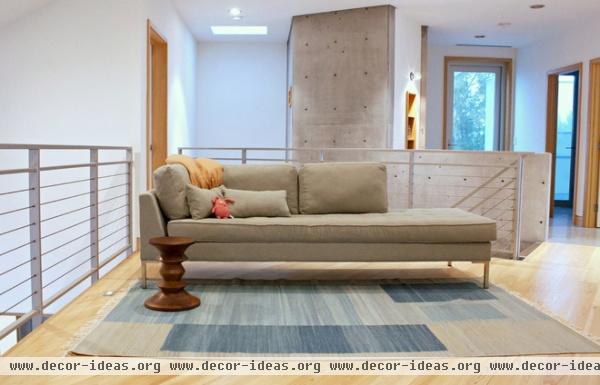
A communal area on the second floor offers additional seating. The door on the far right leads to the rooftop, where the family often gathers to barbecue while enjoying views of the beach.
Stool: Walnut, Eames; area rug: West Elm
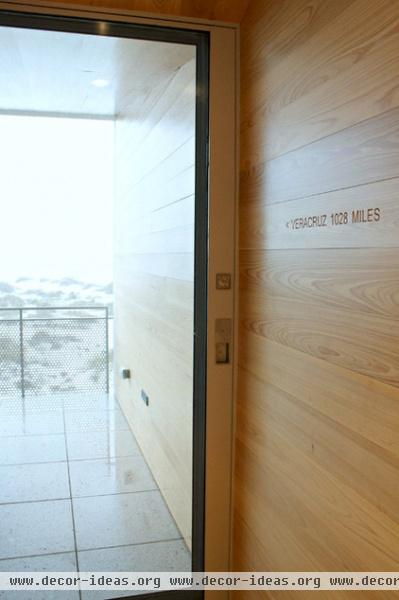
The couple wanted guests to always have a sense of where they are in the world, so they engraved the distance to Veracruz on one wall and the distance to Tulum on the opposing wall, since the wall planes point toward each.
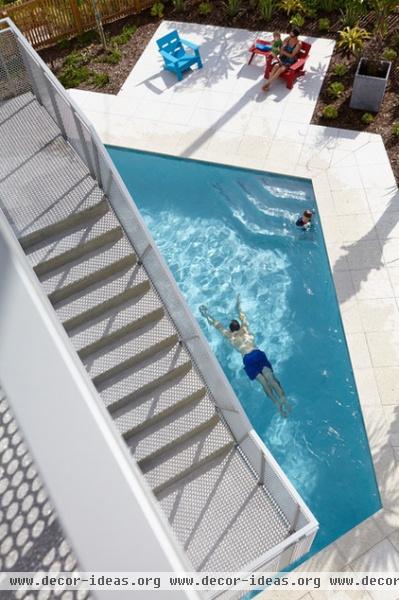
The pool is a reflection of the home’s overall geometric shape. The concrete cantilevered stairs are enclosed by perforated metal railings.
Chairs: Cabrio Lounge Chair in Sky and Apple, Loll Designs
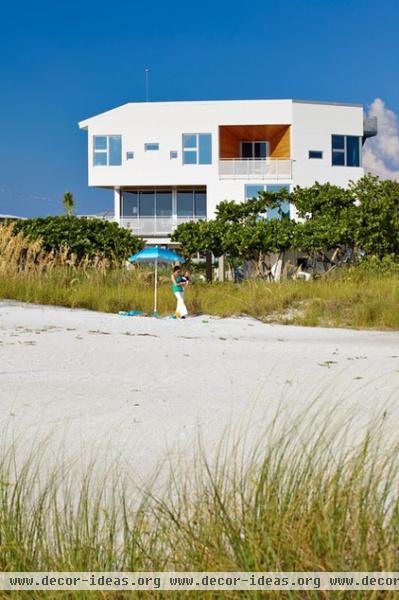
Beck strolls on the beach in front of the home with son Jonah. The home has a clear view of the Gulf of Mexico.
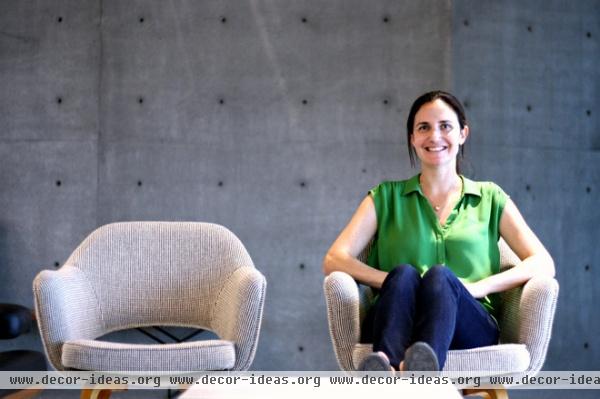
“There is an aesthetic consistency in this house, which speaks to our involvement in all aspects of the design and our regular input throughout the construction process,” says Beck. “The design process does not end once the construction drawings are submitted for permit. In many ways it’s just the beginning.”
Show us your home
Browse more homes by style:
Small Homes | Colorful Homes | Eclectic Homes | Modern Homes | Contemporary Homes | Midcentury Homes | Ranch Homes | Traditional Homes | Barn Homes | Townhouses | Apartments | Lofts | Vacation Homes
More: My Houzz: Refined Comfort on a Florida Island












