History Gets a New Spin on a Victorian Facade
http://decor-ideas.org 04/07/2014 06:22 Decor Ideas
You see it everywhere in San Francisco: Victorian homes that have been stripped of their ornamentation and covered with stucco or (worst-case scenario) asphalt shingles. They call to mind a poorly done facelift on an aging movie star: All the character has been erased, there’s nothing natural about the look, and it just seems … off.
We may never know what this house looked like when it was built in San Francisco’s Noe Valley neighborhood in 1900, as all vestiges of its quite likely gingerbread-laden past were erased sometime in the 1950s. However, the owners and their architect, Craig O’Connell, worked to restore it to something resembling its original nature.

“I can’t say exactly why people started stuccoing over their Victorian houses, “ says O’Connell. “But it probably had something to do with changing tastes and wanting a house that was lower maintenance.” The owners of this house had lived in it for some time before deciding to undo the modern facade.
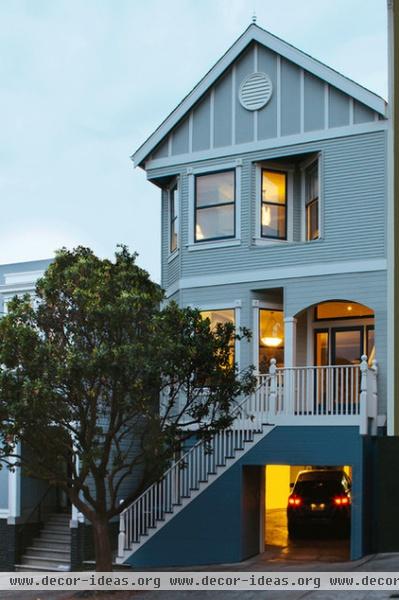
AFTER: The new exterior isn’t a by-the-book restoration; rather, it’s a modern interpretation of history. “I studied books, and the clients and I went around San Francisco and photographed details we liked on houses of that era,” says O’Connell. “Because there was nothing to restore — everything has been stripped away — we decided to do something more contemporary, with a nod to the past.”
The new exterior has a more period-appropriate entry stair, three scales of siding and a gable detail that straddles the line between yesterday and today.
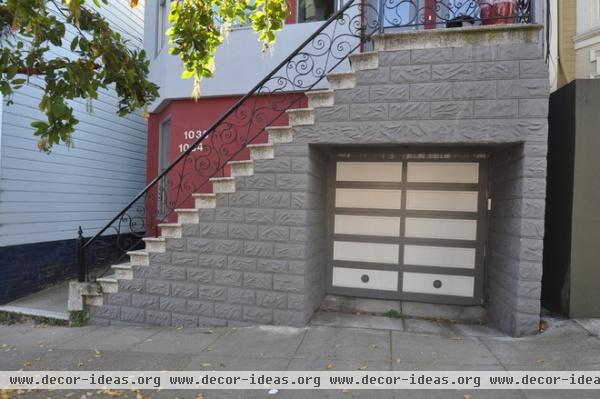
With a narrow door, the existing garage was more suited to a Tin Lizzie than a Tesla. Wooden stairs had been replaced with faux stone siding, terrazzo treads and a wrought iron railing.
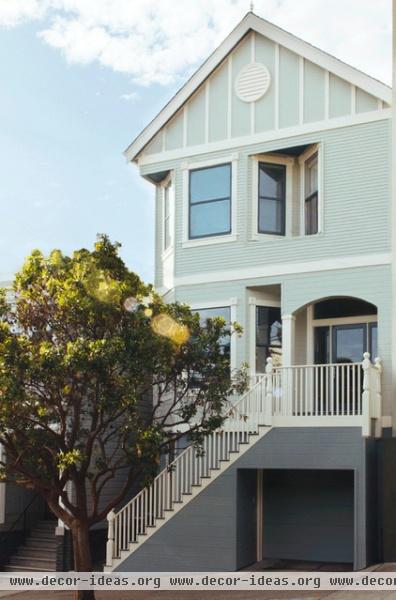
AFTER: Slightly reengineering the run of the stairs gave the residents about 8 more inches of parking room.
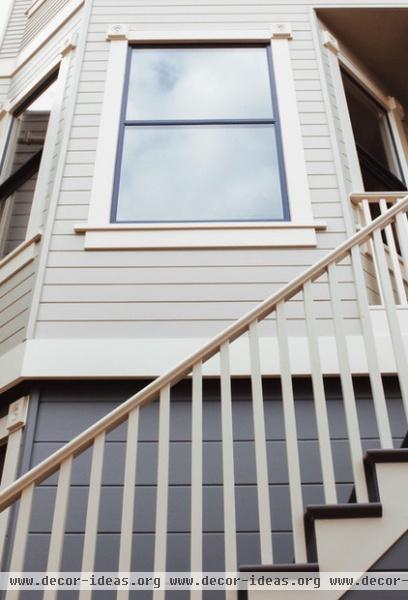
This shot shows the new look and subtle paint palette of the stairs. During the Victorian era, homes in San Francisco were reportedly resplendent in bright shades that called out the details of their elaborate facades. But this “Painted Lady” is dressed in subtler hues.
Exterior paint by Benjamin Moore. Garage level: Sea Pine; main house body: Horizon Gray; window trim, stairs: Antique White
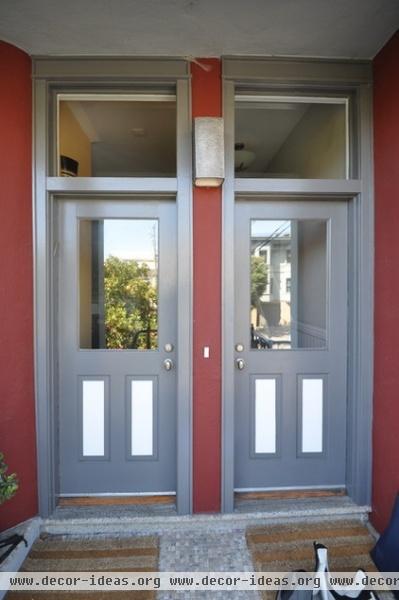
The house was either built as two residences or divided sometime in its history. In the 30 years that O’Connell’s clients have owned it, it has been a single-family home. “The two doors meant there was always a bit of confusion whenever visitors came by,” says O’Connell.
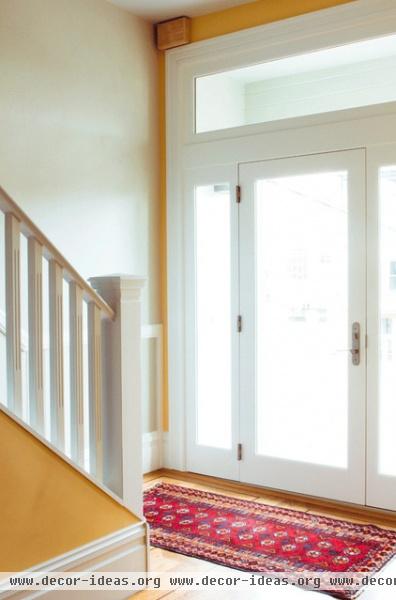
AFTER: The architect married the doorways to make one graceful, light-filled entry.
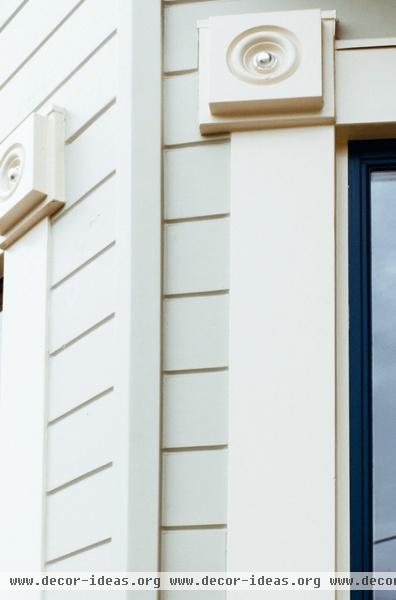
At some point metal windows had been added to the house — they were a bit like a sedate grandmother’s donning a pair of low-rise skinny jeans. O’Connell replaced them with traditional wooden windows and detailed them with a classic plinth block molding.
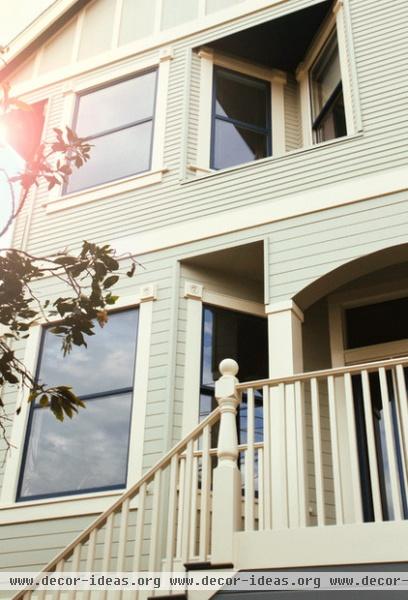
O’Connell says he spent a lot of time onsite working out the detailing. It must have been a rewarding experience, because passersby frequently stopped to marvel at the work. “It’s a street that has a lot of foot traffic,” he says. “Once we starting peeling off the stucco, we attracted a lot of attention — many people told us they thought what we were doing was great.”
See more ways with Victorian homes
Related Articles Recommended












