Houzz Tour: A LEED Platinum Home With Farmhouse Style
http://decor-ideas.org 04/07/2014 02:24 Decor Ideas
When most people think of a sustainable, highly efficient modern house, the last thing that probably comes to mind is a charming cottage-inspired home in a historic upstate New York neighborhood. But that was exactly the point for this couple, who own a natural foods store in Saratoga Springs. Their multilevel home fits in nicely with nearby barns and cottages, and yet earned the highest possible certifications through LEED and the National Home Builders Association.
Houzz at a Glance
Who lives here: A couple and their 2 young kids
Location: Saratoga Springs, New York
Size: Just over 4,000 square feet (372 square meters); 5 bedrooms, 3½ bathrooms
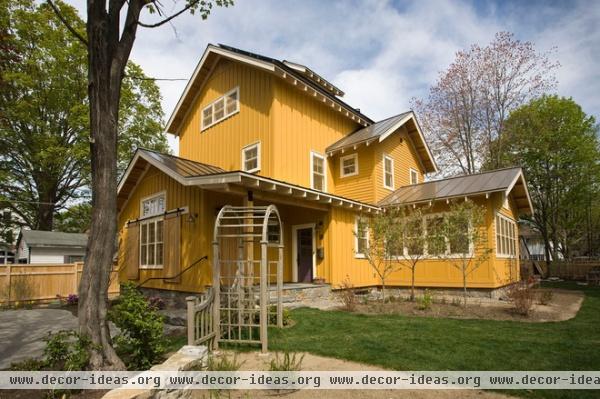
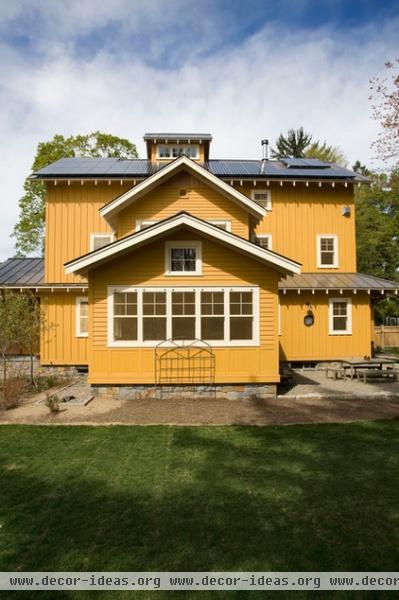
The family is musical, and the mother wanted a room where she could play piano and give lessons. She also teaches movement dance classes and needed a space for that. And since the couple runs a business, they needed an adequate home office. Meanwhile, they wanted a core area with visual access so they could keep an eye on their kids.
Architect Mike Phinney responded with an open but multilevel layout. A dance studio occupies the third level. The second level has the bedrooms. And the ground level contains the open kitchen, dining and living space and solarium, which acts as a flexible space where the family eats dinner every night or uses as a playroom and an art room for the kids. The home office and music room are also on the bottom floor.
“The first floor is all about eating, socializing, learning and working,” Phinney says. “The second is for relaxing and resting, and the third is a flexible studio space with a guest bedroom and bathroom, so it’s like a mini apartment.”
Phinney started with a simple, tall, rectangular gable form to establish the three stories of height. Then he added elements to scale that down. The midlevel element is the shared kids’ bathroom. The bottom elements that project out are the home office on the left and the solarium on the right.
The homeowners can slide the barn door shutters on the home office shut for more privacy.
The three-story height also allowed Phinney to completely cover the roof with solar photovoltaic panels and not have them visually obstruct the surrounding historic buildings.
The siding is natural cedar with a solid body stain to give it the mustard color. All the window trim is solid cedar painted white. The beadboard accents are Douglas fir.
Windows: Marvin Windows and Doors
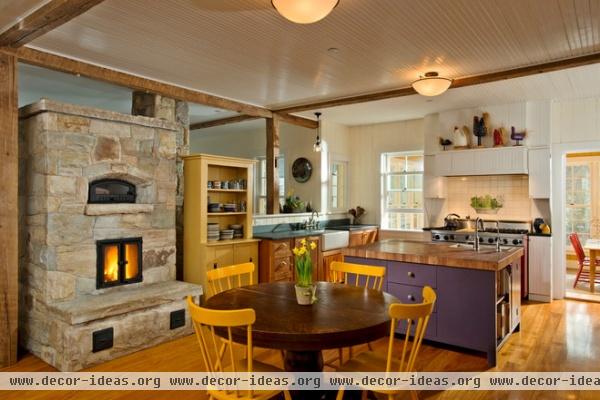
The homeowners didn’t want the house to feel overly modern, and wanted the kitchen to be an eclectic mix of modern and traditional. “It’s a reflection of older times — a sink unit, a hearth, a stovetop and prep area — with some modern conveniences,” says Phinney.
That’s not a formal fireplace but a masonry heater, with inner chambers that turn it into a thermal mass. “You can fire that for a couple of hours, and the entire mass will stay warm for 12 hours,” Phinney says. “It’s centrally located in the house so the heat can travel up the open stairway through the three floors to passively heat the house.” Meanwhile, heat chambers add a secondary oven, where the family cooks pizzas and breads. On the other side, it’s a more atmospherical fireplace for the living room.
It’s covered in South Bay quartzite from a nearby quarry. The island countertop is solid bamboo.
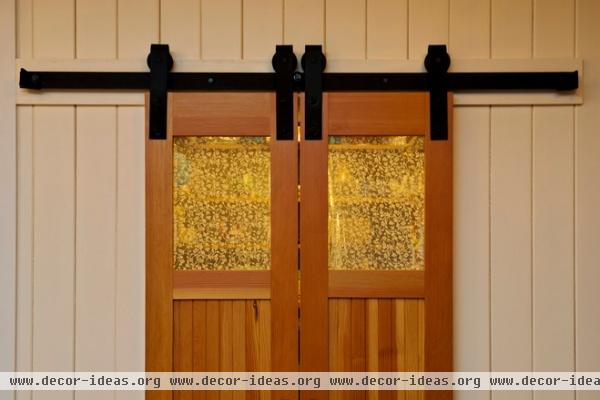
Two custom Douglas fir doors with semitransparent custom fabric conceal the large pantry.
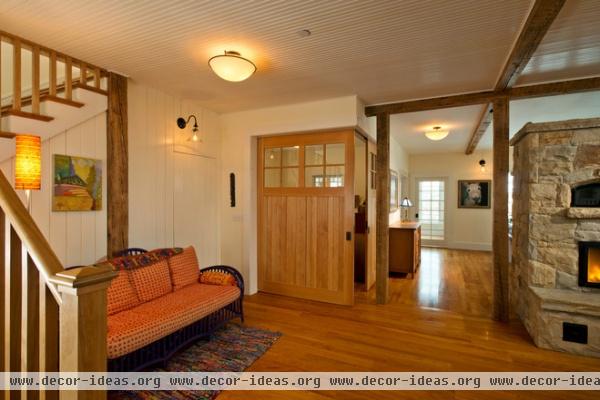
The sliding doors open to the music room, where piano lessons take place. The doors can completely slide open to connect the space to the living area, so the family can play music together.
The beams were reclaimed from a local barn.
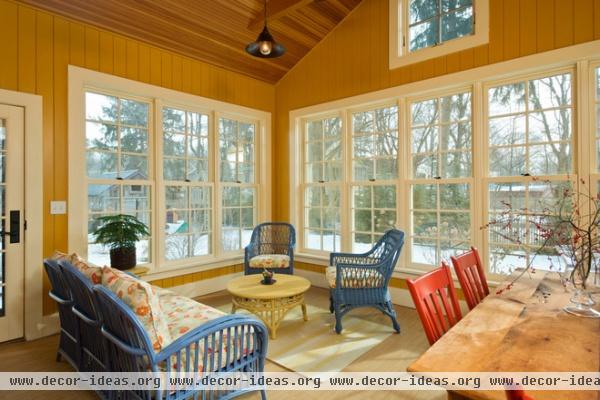
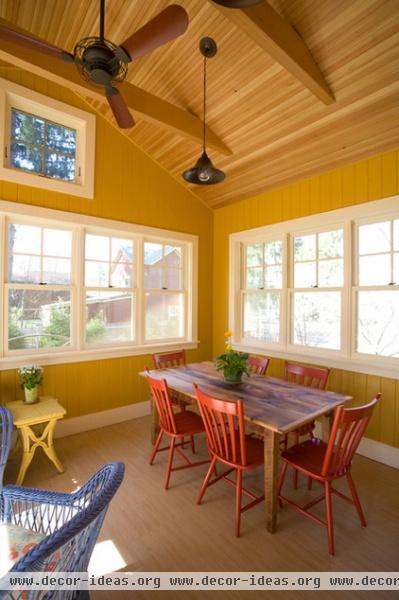
Phinney designed the solarium as a thermal mass as well. The slab-on-grade floor, covered in porcelain tile made to look like a textile mat, stores heat from sunlight and passively gives it off during cold months; it has the opposite effect when the weather is warm. The ceiling is Douglas fir beadboard. The walls are V-groove vertical pine.
Primary colors appear throughout the house via furnishings. The table was built by a local craftsman using salvaged materials. The homeowners didn’t want recessed lights, preferring something more artistic, so most of the fixtures in the home have a sculptural feel.
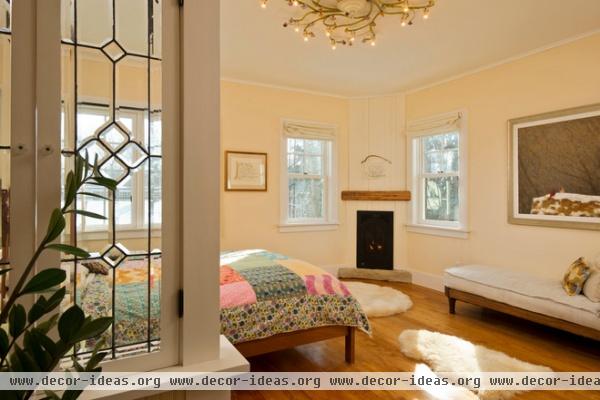
Leaded glass panels from a local architectural salvage store provide privacy in the master bedroom from the hallway.
A small gas fireplace occupies the corner, with a salvaged timber mantel and chunk of quartzite for the hearth.
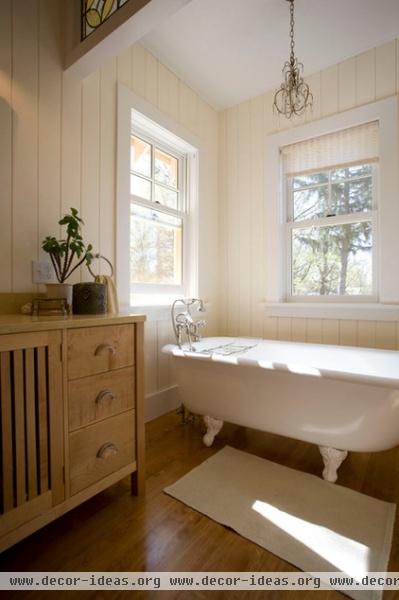
A crystal chandelier hangs over a reconditioned claw-foot bathtub in the master bathroom.
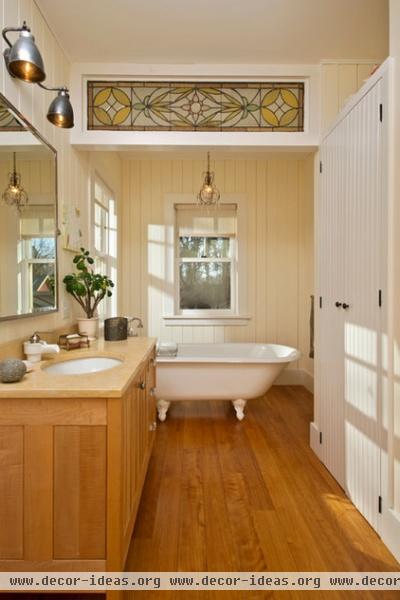
A piece of stained glass creates a valance between the bathtub and the custom vanity.
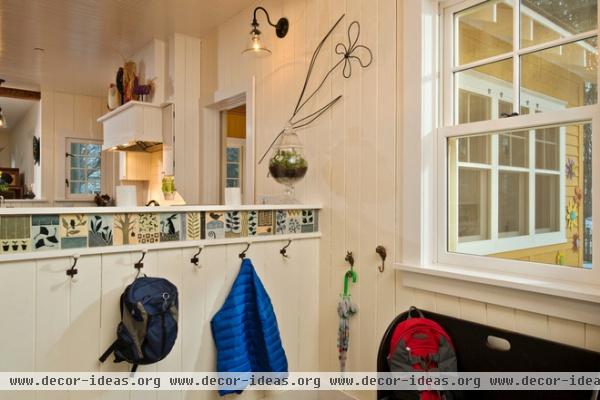
This side entryway is sunken to encourage the kids and guests to take off their shoes and hang up their coats (on vintage hooks). A family friend made the art tiles.
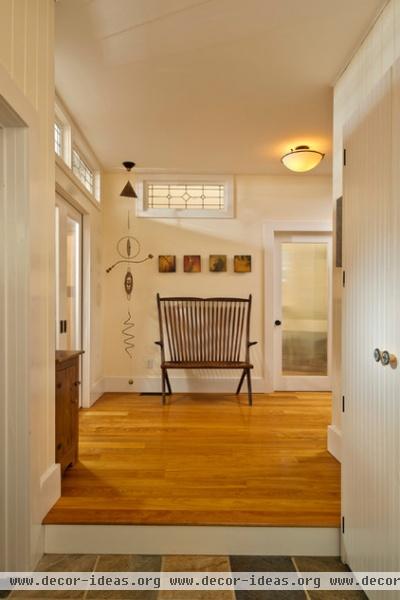
Locally harvested and milled red birch covers the floors. The walls are V-groove vertical pine painted white. The trim was painted a bright white, while the walls are a more antique white.
“It’s a very subtle shift, but quite effective in the space,” Phinney says.
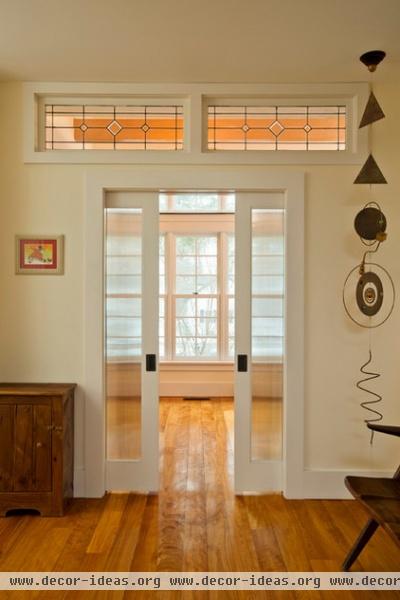
Wavy glass sliding doors lead to the home office. More salvaged glass panels form the transom window.
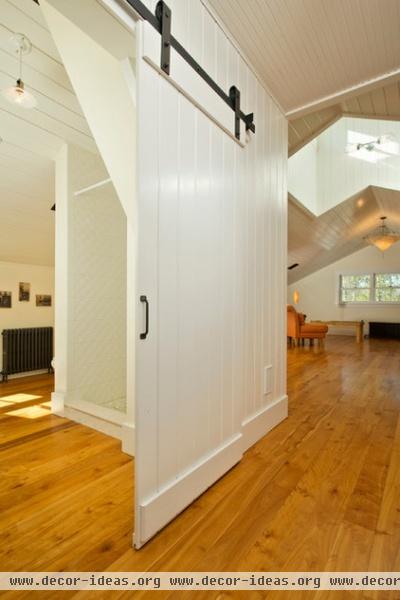
The third level has a bedroom and bathroom in addition to the dance studio, acting as a studio apartment for overnight guests.
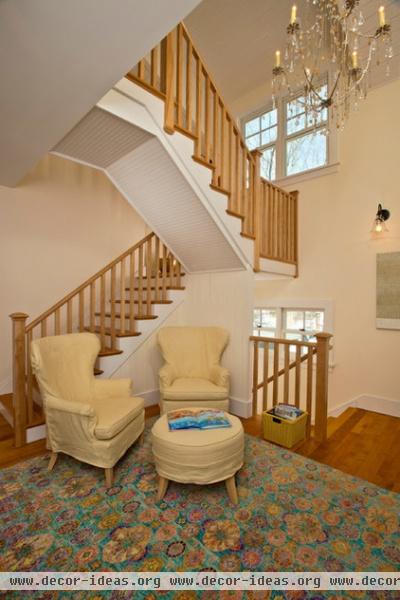
Phinney says he tries to avoid hallways and traditional circulation spaces in his designs. Instead, he prefers a central core that can double as a den, gallery or library. “You walk through it a lot, but it serves a double purpose,” he says.
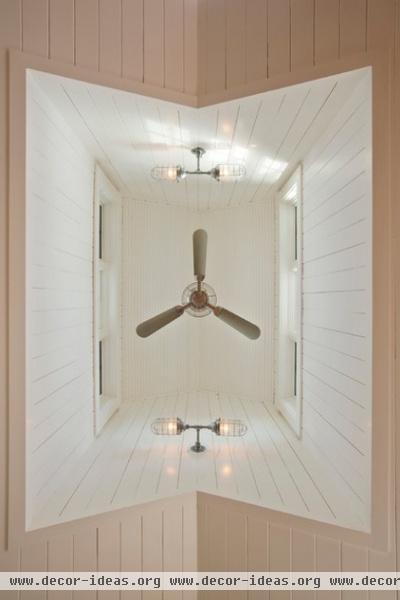
The stairway creates a thermal chimney. A cupola at the top allows heat to rise and escape in the summer through motorized windows. In the winter the windows can be closed and a ceiling fan pushes the heat back down into the house.
“In winter, when there are fewer visitors, they can shut that third floor down and use the masonry heater to focus on conditioning the first two floors,” Phinney says.
More: What’s LEED All About, Anyway?
Related Articles Recommended












