Houzz Tour: A New Home in an Old Backyard
Douglas Pierson and Youn Hee Choi had a growing family and nowhere to go. Pierson, an architect and principal at (fer) Studio, and Choi, an imagineer at Disney, loved their small house in Los Angeles’ Venice Beach neighborhood, but with two kids, it just didn’t fit anymore. After unsuccessfully exploring the real estate market, they found a solution in their backyard.
“We have a 40- by 90-foot lot, and it was zoned for two houses,” says Pierson. “We thought it would be fun to build our own house from the ground up and have a chance to design it exactly as we wanted it.” They preserved their original house as a rental property. Creating a new 1,500-square-foot home that fit the lot and their needs was a challenge, but one the creative couple relished.
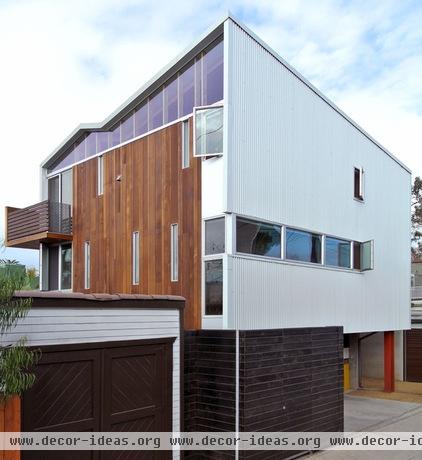
Houzz at a Glance
Who lives here: A family of 4
Location: Los Angeles
Size: 1,500 square feet (139 meters); 4 bedrooms, 2 bathrooms
The house has a very interesting and deliberate exterior composition. Pierson used vertical planks of cedar wood as well as light-colored corrugated siding to break up the form. “I didn’t want it to be too monolithic,” he says.
Because the house is on an alley, windows are placed to edit the views. The narrow windows let in light but alter the composition of the scenery; large areas of glazing at the top embrace a blue sky.
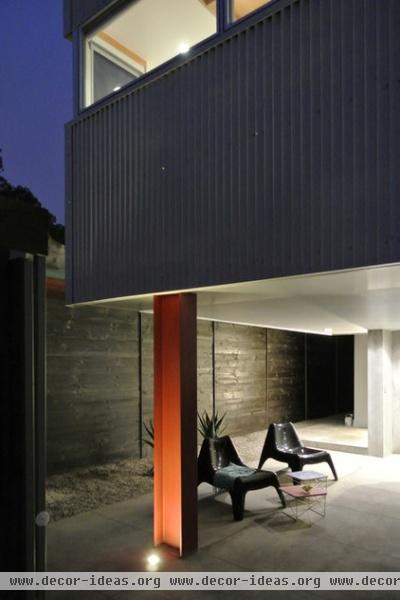
The city planning department required a certain amount of open space on the lot. The couple solved the problem by raising the house up, leaving a 40-foot by 30-foot space underneath. This can be used for parking their cars and the tenants’ vehicles. A portion of the space closest to edge remains clear and is used as a patio and grilling area.
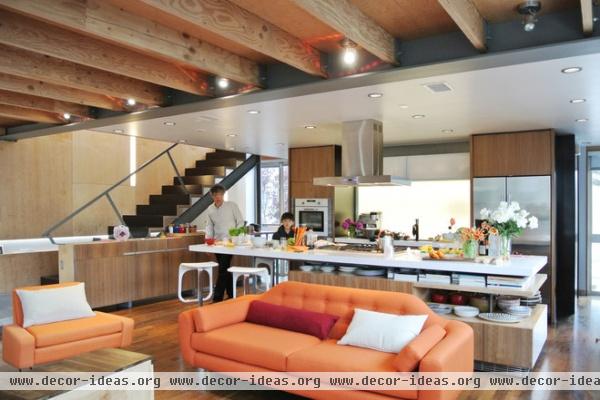
A lowered ceiling masks utilities and defines the kitchen. “The lower ceiling also has the benefit of bringing light down where we need it for task lighting,” says Pierson.
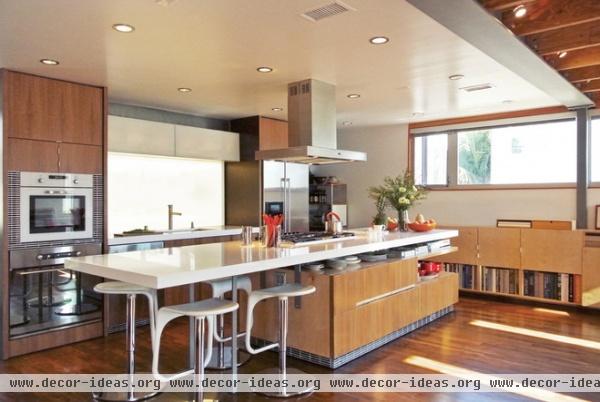
The long island is both a workspace and a family table. LED lights behind a Plexiglas backsplash bring illumination to the center of the house.
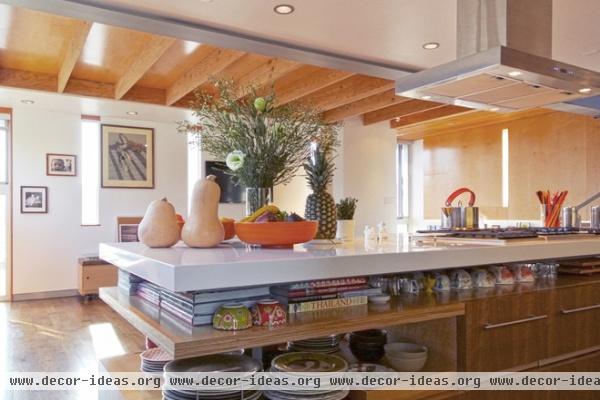
The island is a storage powerhouse. “We keep the things we use every day here on the open shelves,” says Pierson.
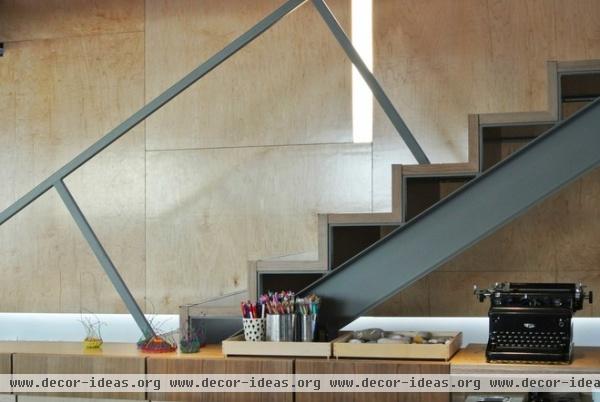
To make the most of space and storage — as Pierson says, you can never have enough of either — he worked hard to build in both. A bank of built-in cabinets alongside the kitchen serves as a storage center and a console.
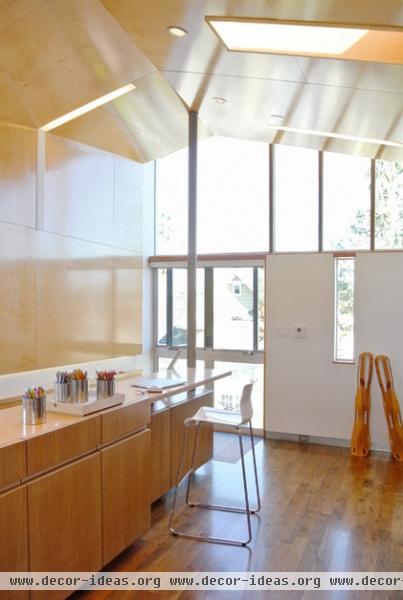
On the second-story landing, another run of cabinets ends in a desk that serves as a home office and homework center.
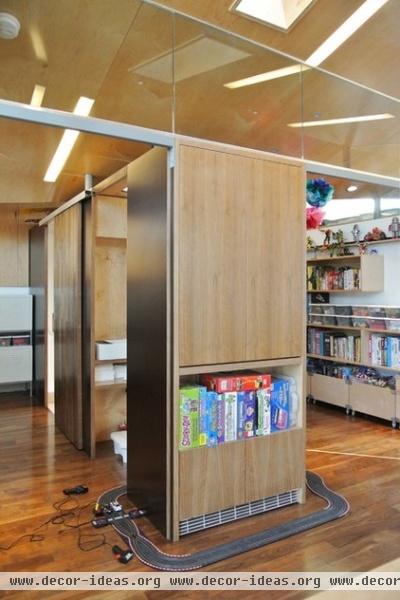
Across from this desk is an area the family calls the bath box. Essentially, it’s a modern take on a traditional Jack-and-Jill bathroom, and it stands between the kids’ rooms (the couple has a son and a daughter).
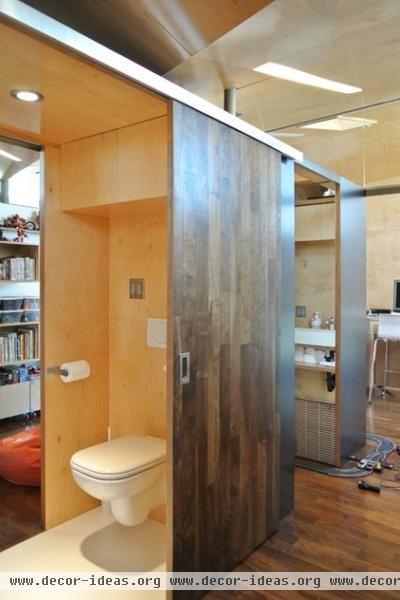
Sliding doors enclose a toilet and shower on one side, and a small sink room on the other. This means that while one child is showering, the other can brush his or her teeth.
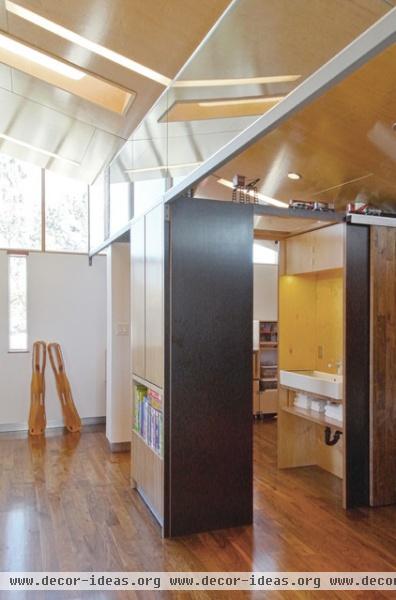
To define the space from the rest of the house, which is clad in light-colored paneling, the doors are crafted from walnut wood.
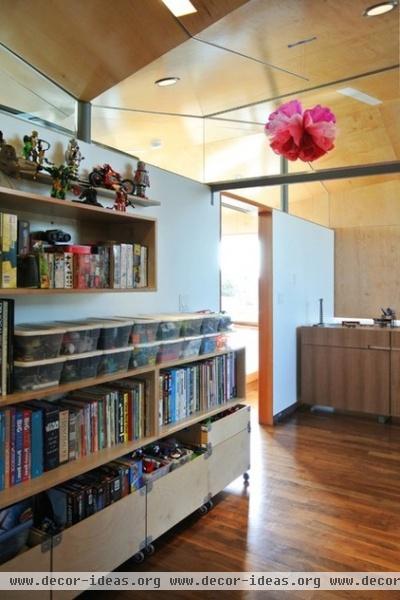
When playing with Lego bricks, puzzles or action figures, you need a lot of floor space. In their son’s room, the couple devised a storage wall for the objects of a boy’s life. Wheeled boxes on the bottom make for flexible play.
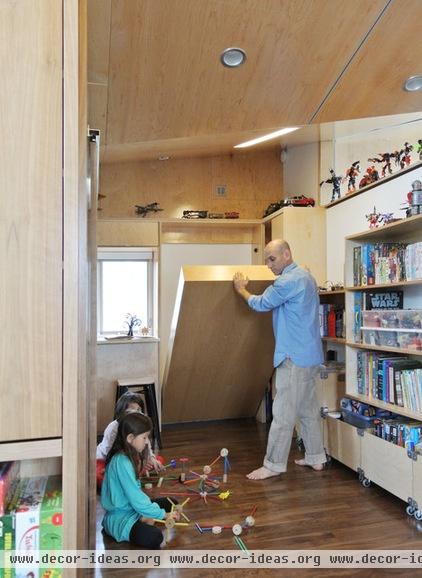
Pierson (shown here) installed a Murphy bed to free as much floor space as possible. “True, it’s not the most convenient thing to put up and down,” he says. “We mostly put it up during the weekends when we are hanging out at home.”
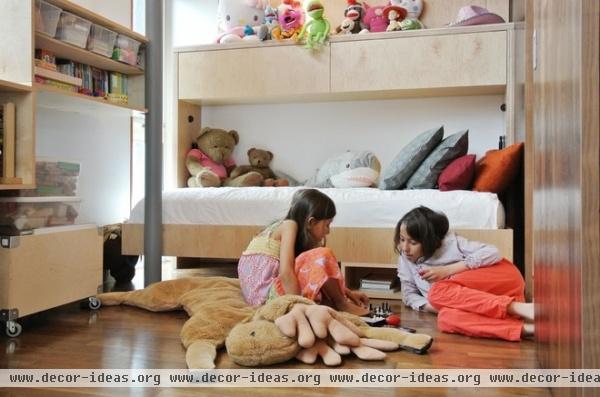
In their daughter’s room, a Pullman-style bed (it folds horizontally into the wall) serves the same purpose.
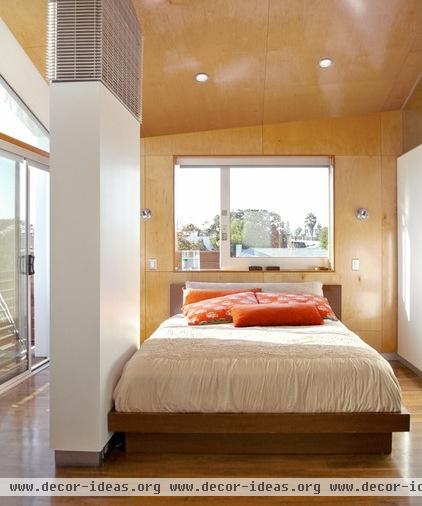
The adults’ bedroom is designed as a serene getaway. Pierson says the big window behind the bed is meant to enhance the aura of relaxation. A necessary air return became a decorative moment when it was installed at the top of a column.
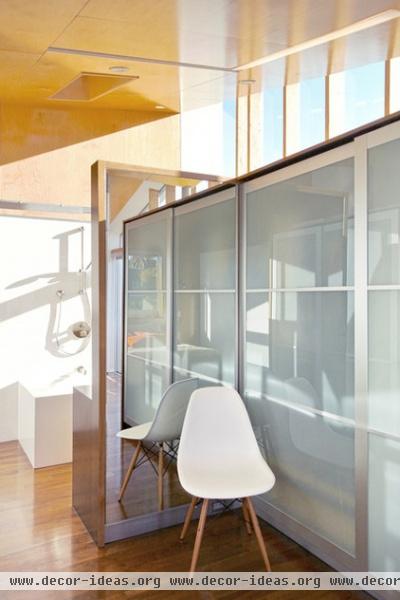
The bathroom evokes a spa. One side is lined with closets and serves as a dressing area.
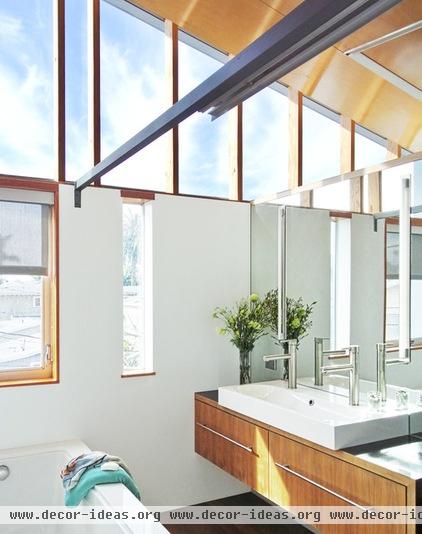
“I love how the house is filled with light,” says Pierson. “A lot of studies have been done about how elemental natural light is to comfort and a good quality of life.”
Like Dorothy Gale in the Wizard of Oz, this family went searching for happiness and found it in their own backyard. Maybe there really is no place like home.












