Houzz Tour: Retiring to a Midcentury Modern Gem
When retirement beckoned, a Los Angeles couple decided to ditch the sprawling, traditional house where they had raised their four children for something smaller and decidedly more modern. Their find was a 1950s house designed by noted Los Angeles modernist A. Quincy Jones, and renovated and expanded in 2003 by architect Gus Duffy. But the real clincher: views of twinkling city lights and the landmark Getty Center.
Though the house was in move-in condition, the couple asked interior designer Susan Jay Freeman to help them choose new furnishings and accessories to complement the architecture. Freeman, who’d worked on two previous projects with the couple, channeled the home’s midcentury vibe, choosing vintage and new pieces that echoed the zeitgeist of the 1950s to 1970s.
Houzz at a Glance
Who lives here: A couple and their Standard Poodle
Location: Brentwood neighborhood of Los Angeles
Size: 3,800 square feet (353 square meters); 2 bedrooms, 2½ bathrooms
Photography by Mike Kelley
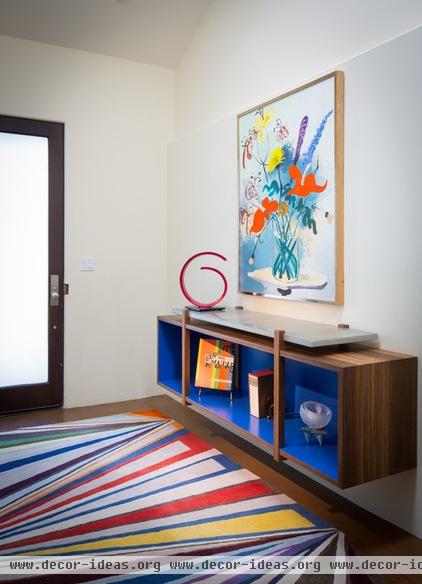
Bright colors and a painting by Ian Falconer greet visitors in the home’s street-level entry.
Area rug: custom, Christopher Farr; cabinet: custom, Australian walnut, lacquer and resin, Wüd Furniture Design
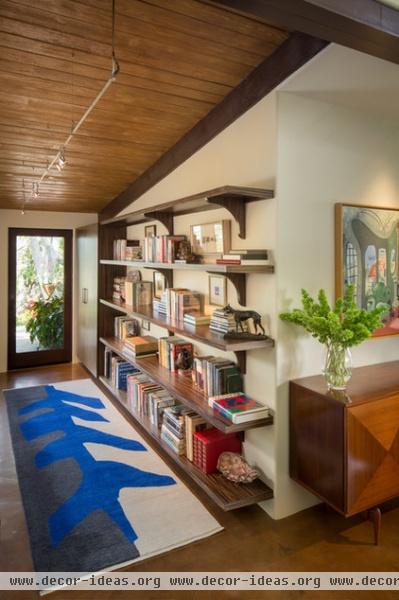
A short flight of stairs from the entry leads to the home’s main level. The gray, blue and cream hues of the custom Christopher Farr area rug set the color scheme for the rest of the interior.
The bookshelves and coat closet are original to the house. The 1950s walnut credenza is a John Stuart design.
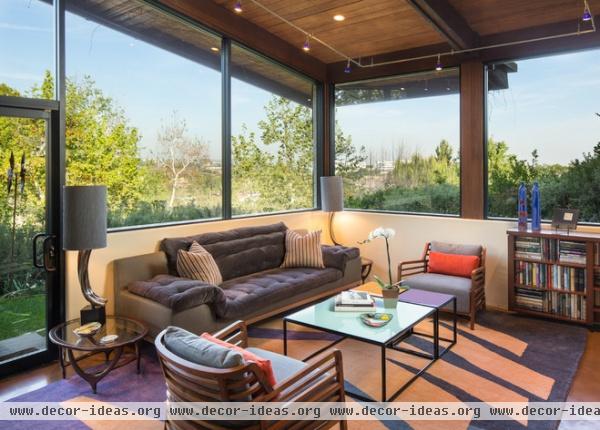
Freeman sourced the home’s furniture from Los Angeles–area showrooms and vintage shops, as well as shops throughout the country and online resources. In the living room, low-profile furnishings keep the focus on the views. The two tables are Argentine and from the 1960s.
Sofa, coffee table: Holly Hunt; armchairs: Ligne Roset; table lamps: 1970s Maurizio Tempestini, 1stdibs
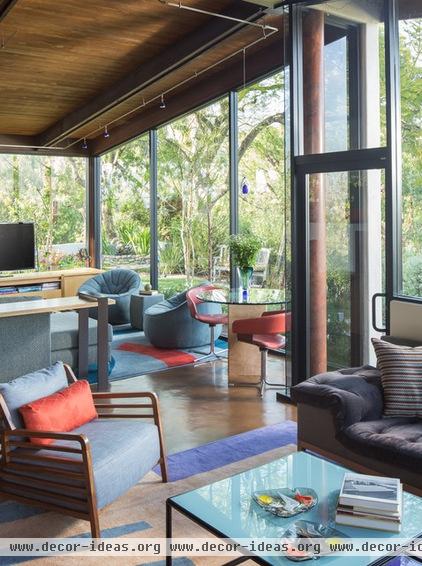
Polished concrete flooring, an open floor plan, tongue in groove ceilings and floor-to-ceiling windows are hallmarks of A. Quincy Jones’ architecture.
The round glass table is one of the few pieces the homeowners kept from their previous home. “The four adult children got the benefit of most of the furniture from the previous home,” says Freeman. “It’s what they grew up with.”
Orange chairs: John Coleman Design
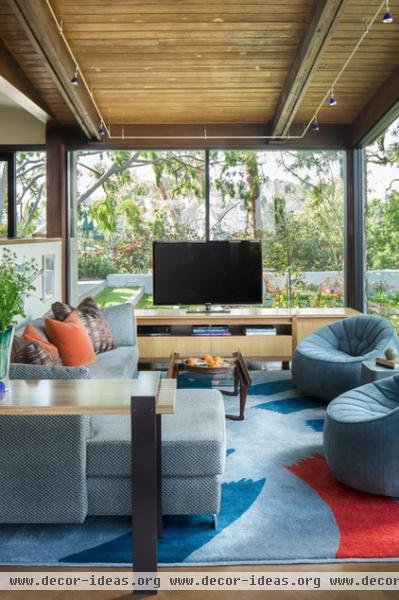
A private garden means not having to install window treatments on the main level. In the television room, the TV steers clear of views thanks to its perch on a low media cabinet that Freeman custom designed.
Chairs: Ligne Roset; console table: Antoine Proulx; coffee table: 1950s Giuseppe Scapinelli, Decoratum
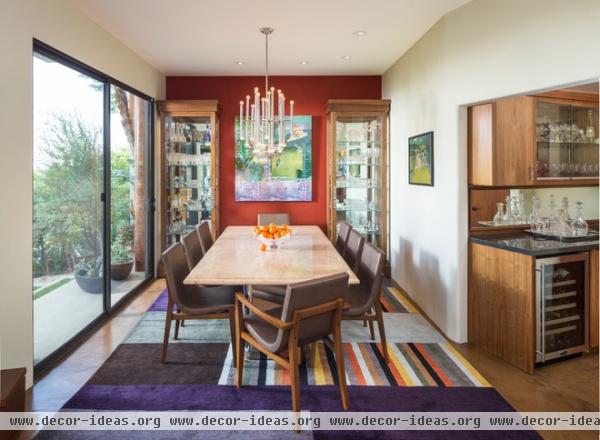
In the dining room, twin cabinets showcase the homeowner’s glass collection and flank a mixed-media piece by Santa Monica artist Tony Berlant. The marble and stainless steel table traveled over from the owners’ previous home, while the 1960s French chandelier was a vintage find.
Cabinets: custom, Susan Jay Design; chairs: Holly Hunt
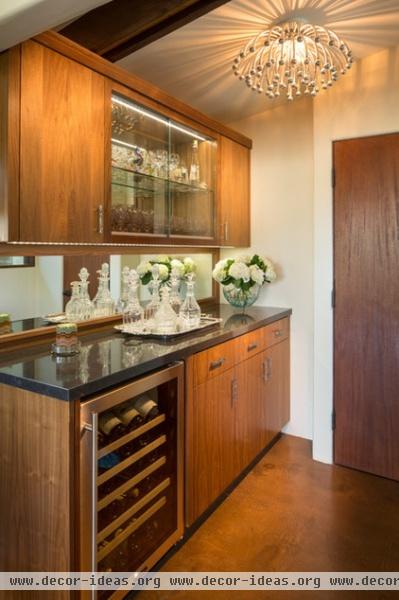
The only change to the house was a new bar, tucked in around the corner from the dining room. The ceiling fixture is a vintage Italian piece.
Walnut cabinetry: Paul Brotsky Services; countertop: Caesarstone
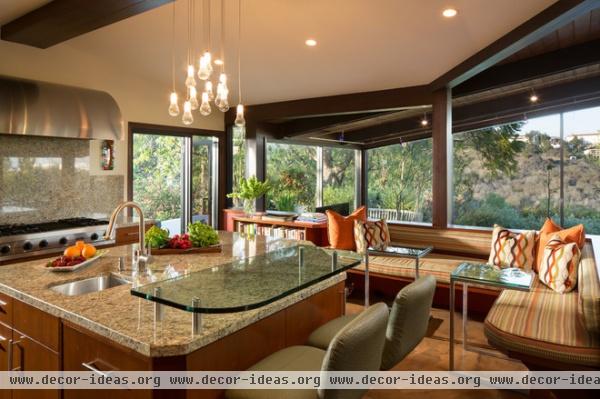
Freeman added a glass bar top to the kitchen’s island, giving the owners a spot in which to roost, and placed glass tables next to the existing banquette for additional dining options.
Pendants: Artisan Crafted Lighting; bar stools: Nienkamper; glass tables: Room & Board
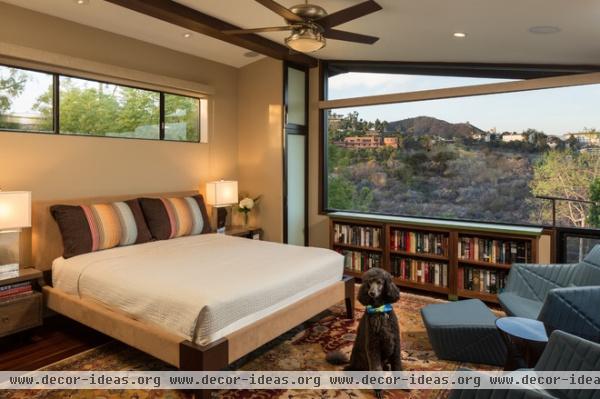
The second-story master bedroom also has view-grabbing windows. Motorized shades control light and privacy. The custom bookcase contains just some of the homeowners’ numerous tomes. The area rug (and the poodle) accompanied the owners from their previous residence.
Bed: Holly Hunt; bookcase: custom, Australian walnut and lacquer, Wüd Furniture Design; pillow fabric: Missoni
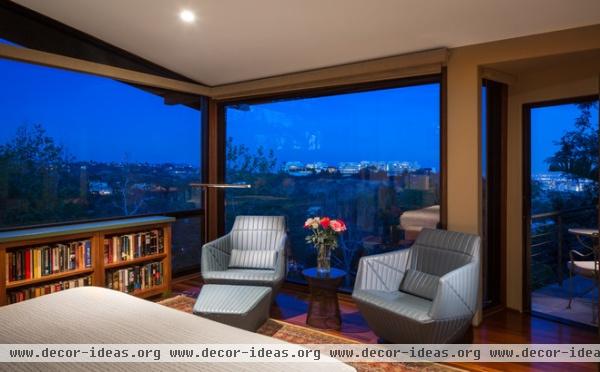
At dusk the city glows in the distance. A terrace off the master bedroom affords even better views.
Armchairs: Ligne Roset
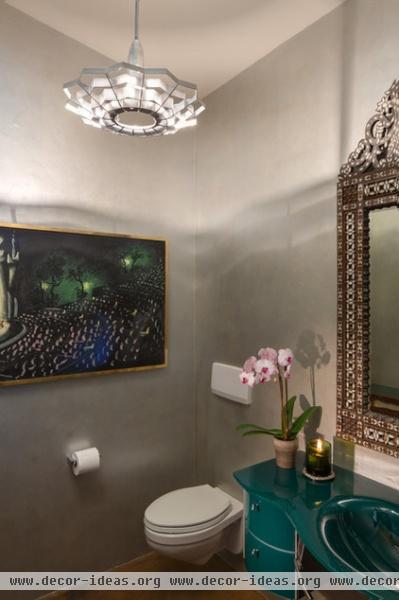
The main-level powder room came with the green glass-topped vanity. The mirror came from the owners’ previous residence. The painting of the Hollywood Bowl is by Ian Falconer.
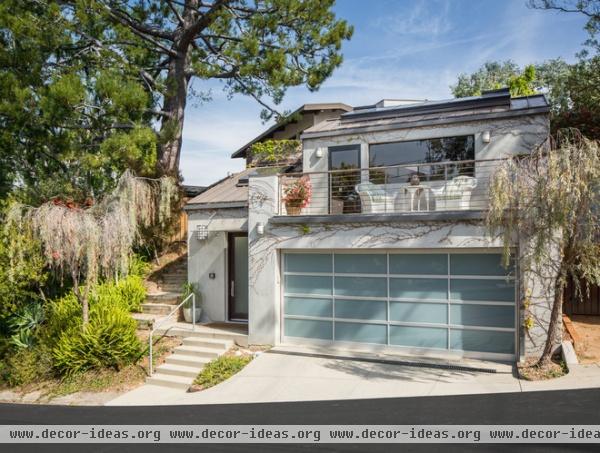
The home’s garage and upper-level study were added during the 2003 renovation by Duffy, who also added the second-story master suite toward the back.
Browse more homes by style:
Small Homes | Colorful Homes | Eclectic Homes | Modern Homes | Contemporary Homes | Midcentury Homes | Ranch Homes | Traditional Homes | Barn Homes | Townhouses | Apartments | Lofts | Vacation Homes












