My Houzz: An 1880 Home Becomes a Live-Work Design Lab
It took 27 gallons of white paint to transform Gavin Benjamin’s duplex rental. “I always start with white walls,” says the mixed-media artist and native of South America. “I like to think of the walls as my blank canvas.”
Bright, open rooms and expanses of white showcase the large collection of art he’s created over the past several years while living in New York and now Pittsburgh. “There are so many interesting things about my home, like all of the natural light that floods through the huge windows, the openness of the layout, the large door openings, high ceilings and wide moldings,” he says. “These are the kinds of things you only see in films from the 1920s. All I can say is it’s dreamy.”
Patterned wallpapers paired with Benjamin’s bold, graphic art and the 1880 home’s original details give this live-work space a gallery-like atmosphere. “This space is my design lab,” he says.
Houzz at a Glance
Who lives here: Gavin Benjamin
Location: Lawrenceville neighborhood of Pittsburgh
Size: 1,185 square feet (110 square meters); 1 bedroom, 1 bathroom
Year built: 1880
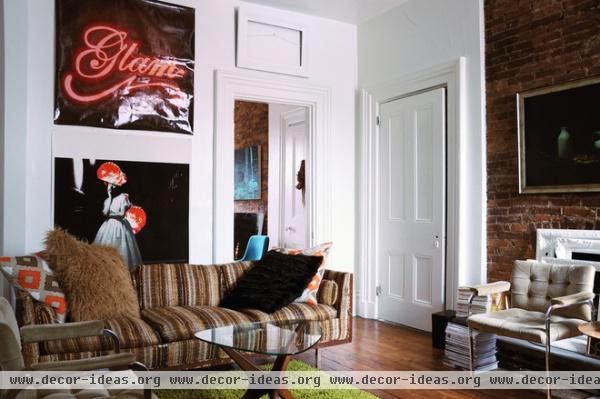
Benjamin lucked out when he found this vintage Milo Baughman exposed-frame sofa. He paired it with a vintage Adrian Pearsall table from Weisshouse. He plans to re-cover the sofa in something luxurious, like navy-blue velvet.
All of the paintings hanging in the space are original. “I think, process, edit and create, and my greatest joy is being able to curate my work within a space,” Benjamin says.
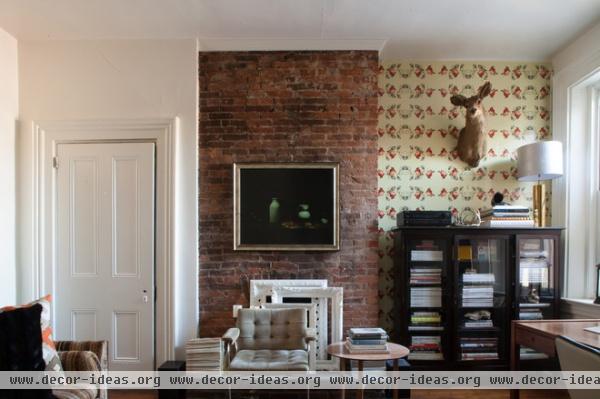
The vintage corner cabinet is filled with stacks of art and design magazines that provide inspiration for Benjamin’s work. The gold lamp and deer head are vintage; the rose-patterned wall covering is an original design.
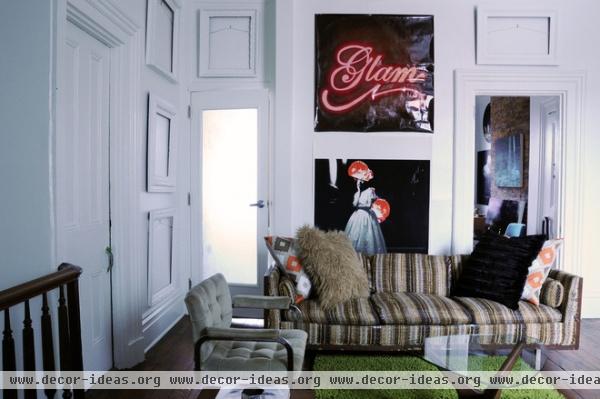
Empty vintage frames painted white are used as a decorative element in this space and are repeated in other rooms.
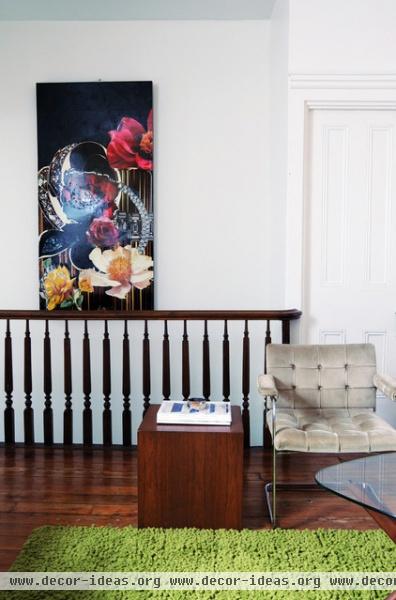
An apple-green wool shag rug from Weisshouse, a vintage cube side table and vintage suede cantilevered chair sit in front of one of Benjamin’s earlier works. The hardwood floors and railing are original, and are in incredible condition considering the age of the home.
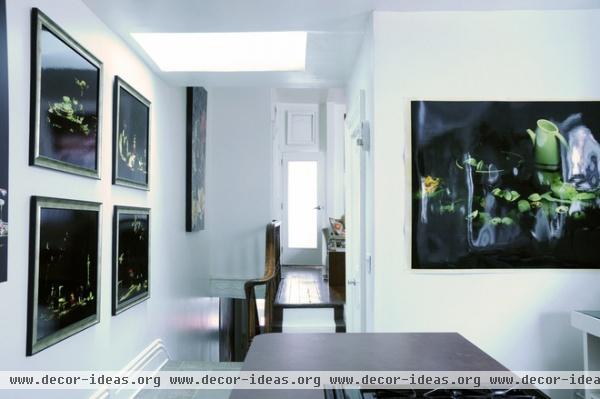
An existing skylight located at the top of the stairs allows the sun to pour in and illuminate the artworks.
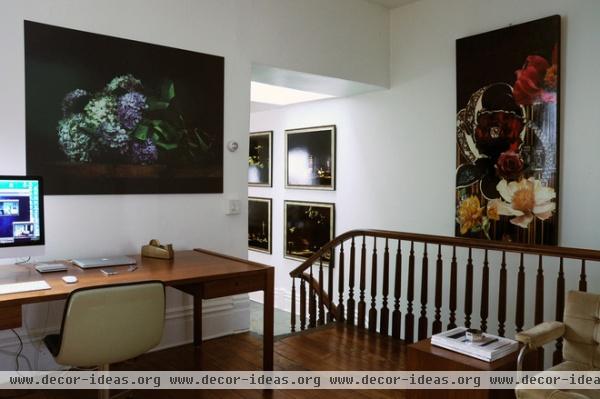
Benjamin chose a large vintage desk the his office/living room, which he describes as having the style of a chic men’s club. The piece hanging above the desk is printed on aluminum.
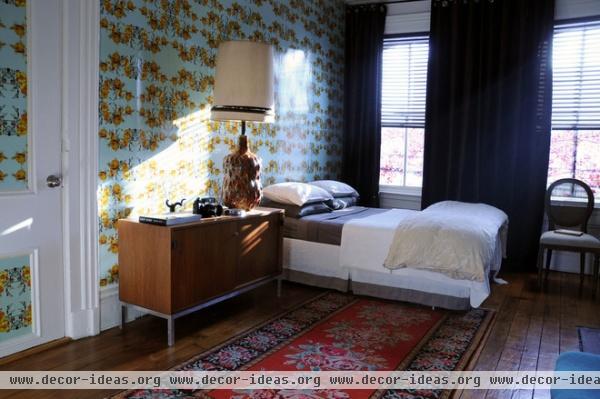
One of the challenges the artist faced when designing this space was dealing with the windows. “Since the windows are very old and single pane, Pittsburgh winters were going to pose a dilemma for keeping the space warm,” Benjamin says. “Also, I had to come up with a creative solution for the three large windows that span 140 inches in my bedroom. So, I created a curtain rod from water pipes purchased from Home Depot, and hung panels of velvet drapery from Ikea.”
The budget-friendly drapes are grand and dramatic, and draw the eye all the way up to the ceiling.
A vintage Knoll credenza serves as a bedside table and displays an oversize German-inspired salt-glazed lamp found at a vintage store. One of Benjamin’s custom wall coverings spans the width of the bedroom.
Side chair: Vintage French Cane Back, Restoration Hardware; rug: vintage Karabakh, Weisshouse
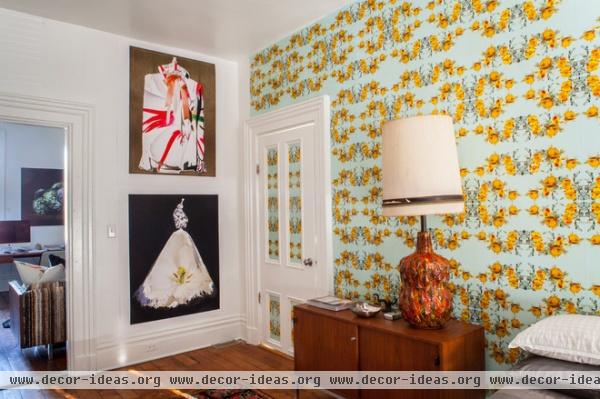
This view captures two works on paper from Benjamin’s new art series. These pieces will be coated with a lacquer finish.
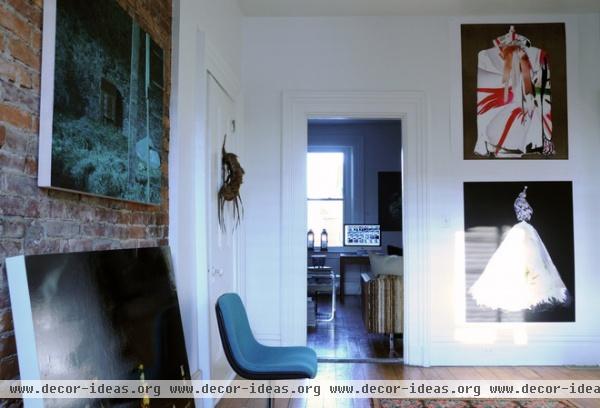
He experiments with mounting his works on various materials. The pieces seen here leaning and hanging on the fireplace are mounted on wood boxes.
A true live-work space requires flexibility. Benjamin created an environment where clients can see his work in a casual, comfortable and approachable setting.
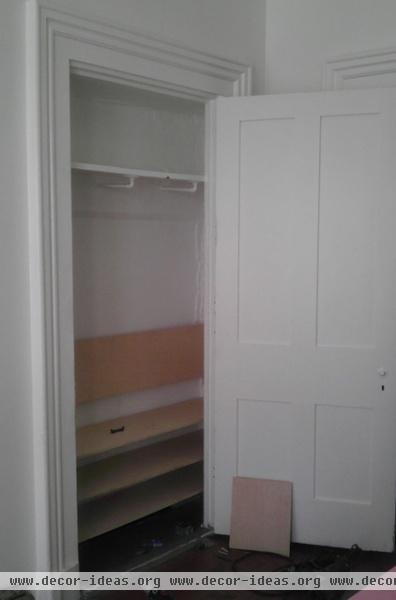
One challenge of living in such an old home was the lack of storage space. Benjamin transformed this closet with paint, original artwork and DIY shelving.
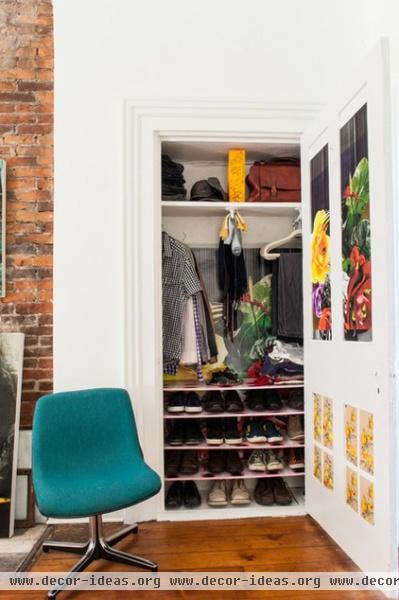
AFTER: He maximized the space by adding shelves to store his shoes and bags. He also added a personal touch to the interior, mounting a few of his floral works inside the closet door panels, around the shelves and on the back of the closet.
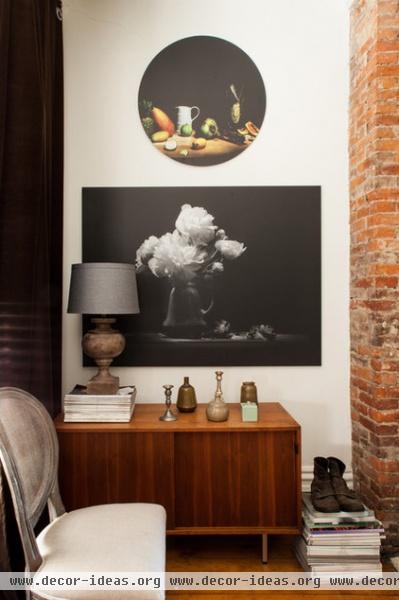
Another vintage Knoll credenza sits in the bedroom corner. The two works hanging above are printed on aluminum and were inspired by nature, country life and rustic living.
Side chair: Vintage French Cane Back, Restoration Hardware
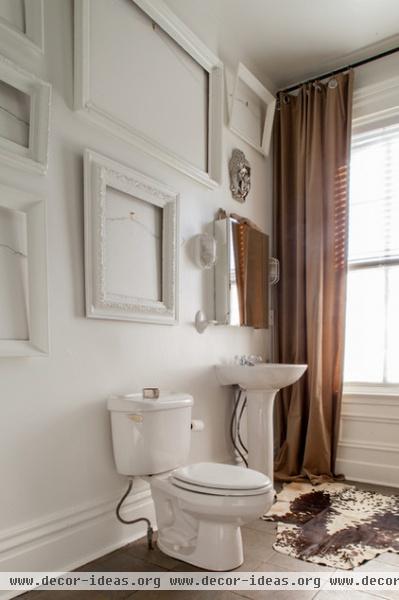
White painted-wood frames are grouped together on the bathroom wall, while a cowhide warms up the floor. The cowhide and existing slate tile pair well with the white walls and white frames.
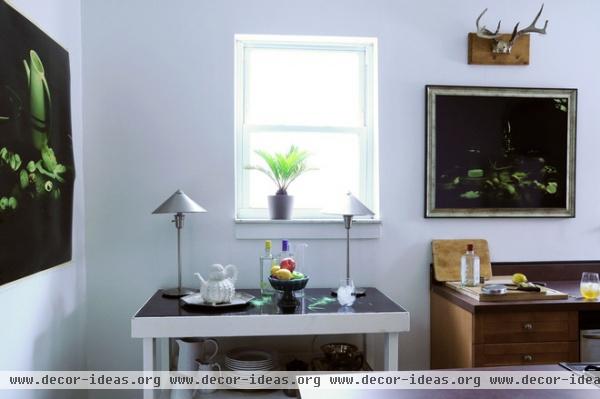
Two works from Benjamin’s “Old World Luxuries in a New Millennium” series hang in this space near the kitchen.
He found this side table at a local secondhand shop and painted it, removed a drawer and added shelves, so it can store accessories and props from photo shoots. Many of the props shown here can also be seen in his artwork, where they take on a new life.
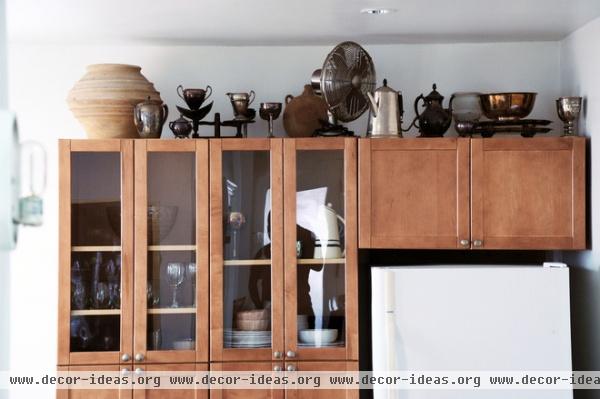
More props are visible through the glass kitchen cabinets. Like any great collector, Benjamin has accumulated these objects over many years from antiques stores, vintage stores, friends and travels.
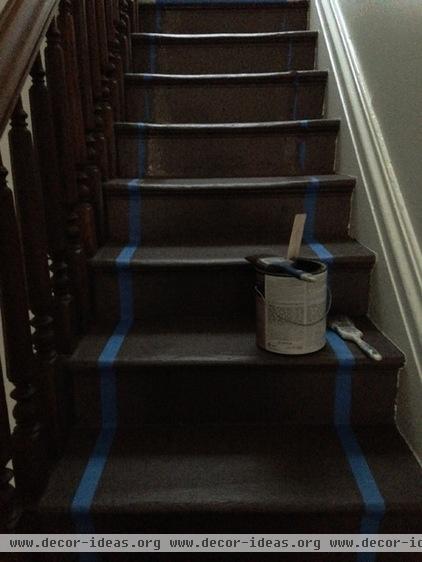
Benjamin snapped this picture as he was preparing to paint a white runner on his stairs.
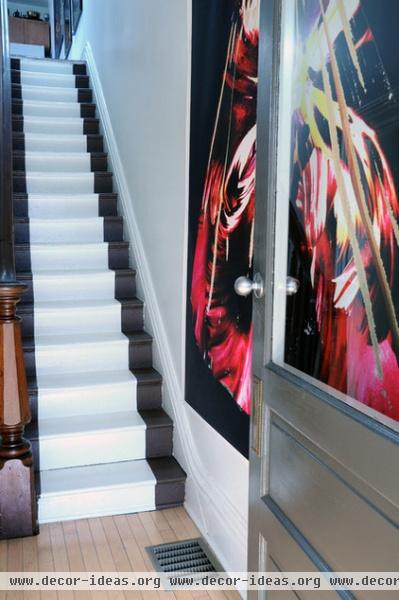
AFTER: The painted runner draws the eye up the stairs. Benjamin lacquered the surface to help keep it clean and bright. A large, collage-like floral piece from his latest series hangs in the foyer and is finished with multiple layers of lacquer.
“I think of this home as a lab or a set stage where things will constantly be in flux,” says Benjamin. “More importantly, clients have an opportunity to view my work in a proper living setting.”
Browse more homes by style:
Small Homes | Colorful Homes | Eclectic Homes | Modern Homes | Contemporary Homes | Midcentury Homes | Ranch Homes | Traditional Homes | Barn Homes | Townhouses | Apartments | Lofts | Vacation Homes
More: My Houzz: Color and Texture Fill an Eclectic Pittsburgh Row House












