Basement of the Week: Rustic Sophistication in the Blue Ridge Mountains
http://decor-ideas.org 04/03/2014 02:23 Decor Ideas
When a family was having this home built in the mountains of Asheville, North Carolina, they let their team fly free and have fun designing the lower level. The woodsy mountain surroundings inspired rustic finishes, while the home theater inspired some playful touches. “Because the homeowners don’t drink, we tweaked the bar to a movie concession stand theme,” says interior designer Pam McKay of Dianne Davant and Associates. And because they have two young daughters, they wanted a playroom and plenty of room for hanging out as a family.
Photography by Meechan Architectural Photography
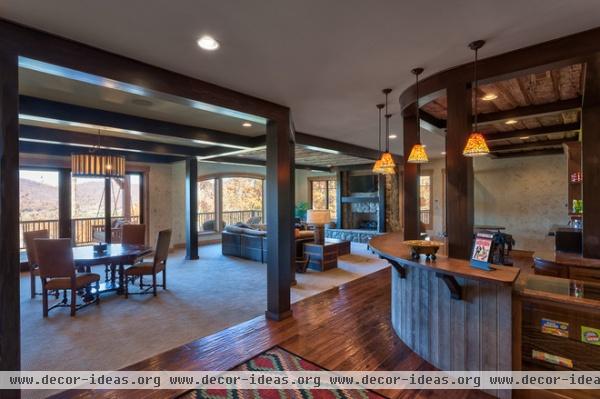
The room has lots of space for unwinding, watching TV, enjoying the fire and playing games. A rustic vibe comes in through the stained timbers, stone walls, reclaimed barn wood, twig bench and faux-painted walls. These items are carefully balanced by clean and smooth elements, like the granite countertop, beautifully stained stairway and drywall on portions of the coffered ceiling.
The floors are an engineered wood by Antique Impressions.
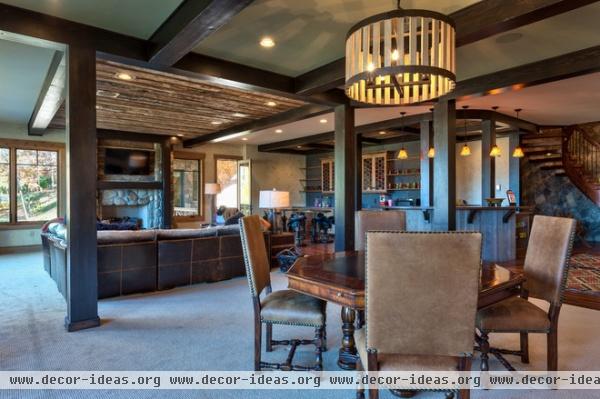
Wood reclaimed and milled from an old barn’s beams adds rough-hewn log cabin–like touches on the ceilings. They also delineate the spaces, like the TV area and the snack bar/kitchen.
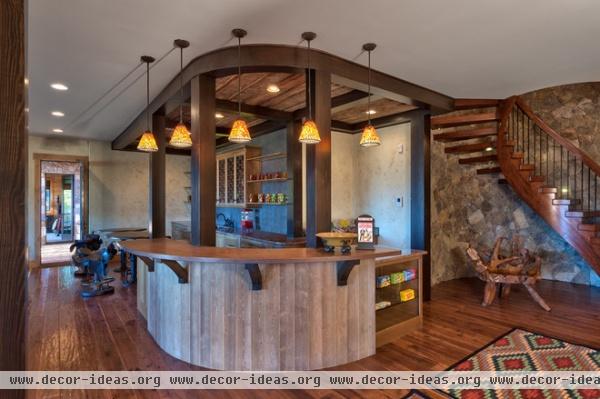
The basement also contains a home theater, so McKay played off a movie concession stand for the bar. She used copper throughout, including on the bar-height counter on the curved portion of the bar (the rest of it is at counter height). To the right a custom display case emulates a movie theater snack bar.
The timbers are load bearing and were added during the design and building process to support a stone surround for the range in the kitchen above. The bar design doesn’t miss a beat and incorporates the timbers into a beautifully curved knee wall made of barn wood.
The stunning staircase fills a stone turret that goes to the top of the house.
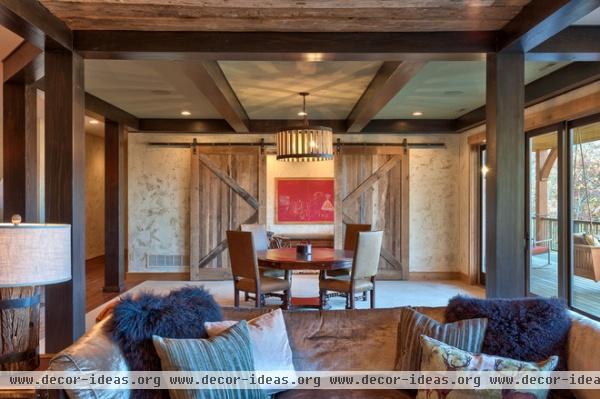
The sofa is a mix of leather and upholstery. “Every time I’ve gone over to work with the family, they are all sitting together on this sectional sofa,” McKay says.
Because the house is built on a very steep hill, this level has spectacular views out to the mountains and a golf course out the back.
Sectional sofa: Four Hands
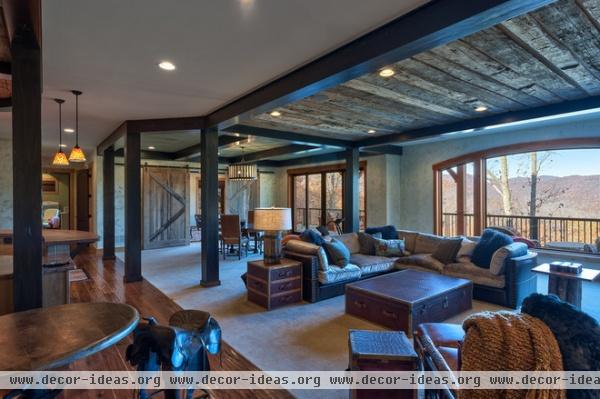
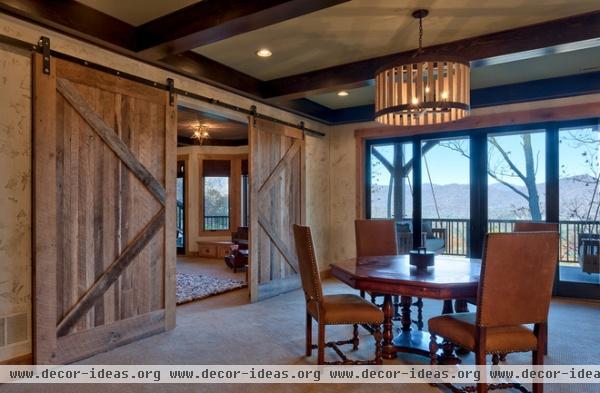
“The faux-painted walls play really well off all of the wood,” McKay says. Brian Cannon did the faux painting, including the walls, can lights, vents and speaker covers.
Large barn doors slide open to reveal a playroom (with the toys put away for the photo shoot). A plush rug made of wool “pebbles” provides a cushy spot for playing on the floor.
Chandelier: Four Hands
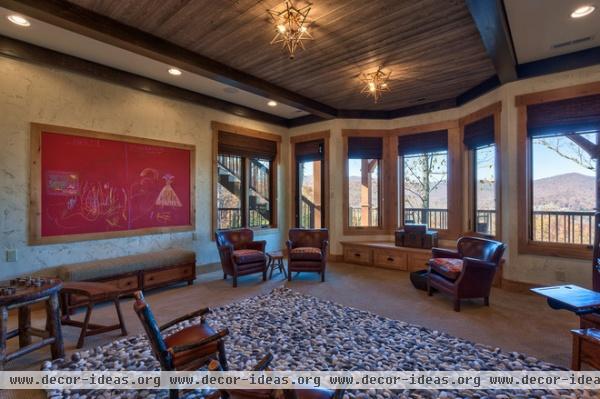
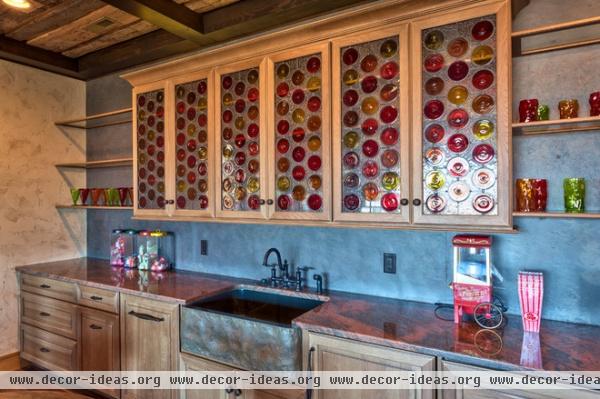
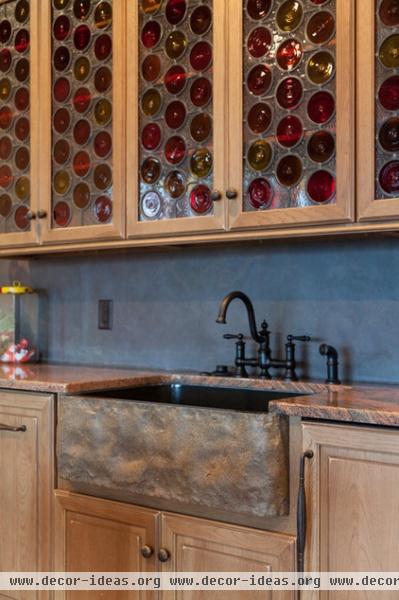
Back to the bar: A stunning focal point is the custom bullnose stained glass cabinet doors. The circular pieces resemble the bottom of bottles and reflect the light. The shelves are glass inset into a hickory wood surround.
The lower cabinets extend to 25 inches (a smidge past standard depth) to be flush with the hidden appliances. A dishwasher is hidden to the left of the sink, and a beverage cooler and a refrigerator and freezer lie to right. The freezer adds frozen treats to the movie concession stand.
The sink is solid granite, smooth on the outside and rougher on the outside. Reinforced steel braces underneath support its weight. The backsplash is a thin layer of slate on a fiberglass backing that comes in sheets; the cabinets were placed to hide the seams between the panels.
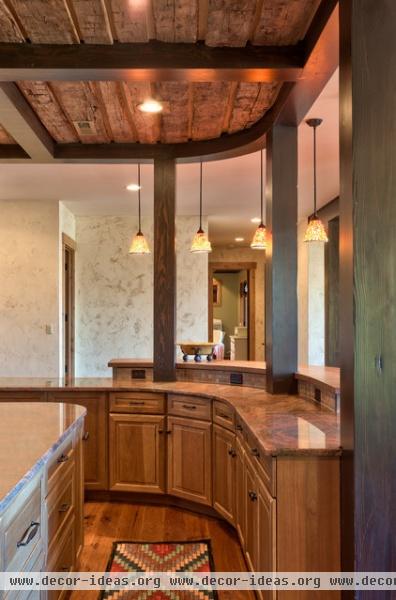
Kip Driver of Advance Cabinetry angled the cabinets to make them fit around the bar corner; on the other side, beautifully crafted curved cabinets follow the countertop’s line. The pendant lamps are covered in pebbles.
McKay chose wool hooked rugs to lend an American folk art look and color. They came from a local retailer, Michaelian Home. Candy jars and glassware add more bright color.
Pendant lights: Quoizel Lighting
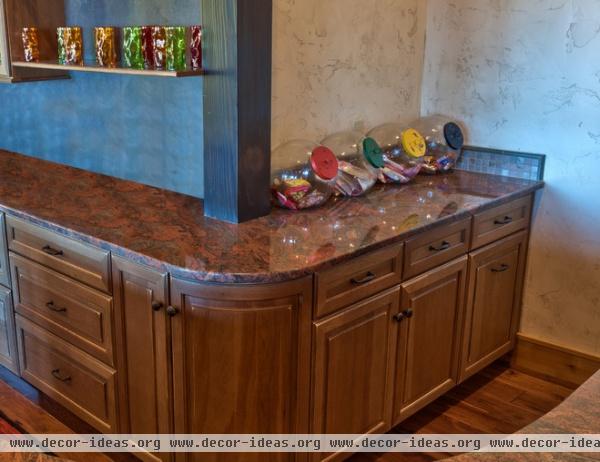
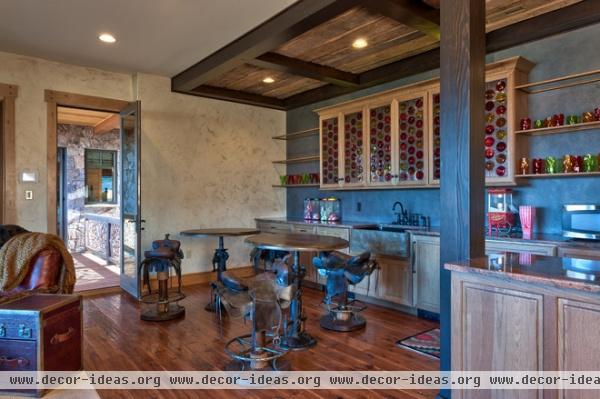
Unique saddle stools show one of the ways the design lets loose. The high-top tables tables have old-school cranks in the bases so they can transform from bistro height to bar-table height. We’ll get to where that door leads in a moment.
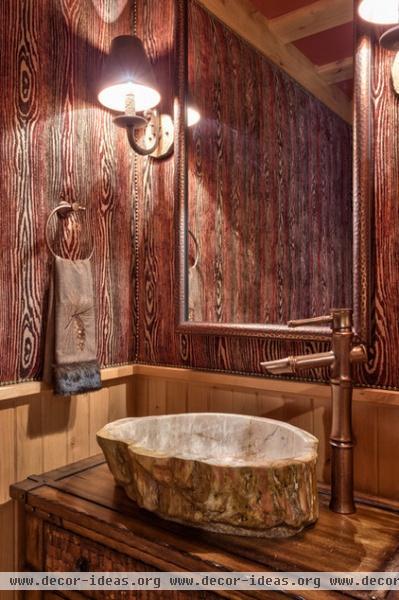
The powder room continues the rustic and sophisticated mix. The sink is petrified wood, the faucet is copper, and the walls are faux bois fabric complete with upholstery nails.
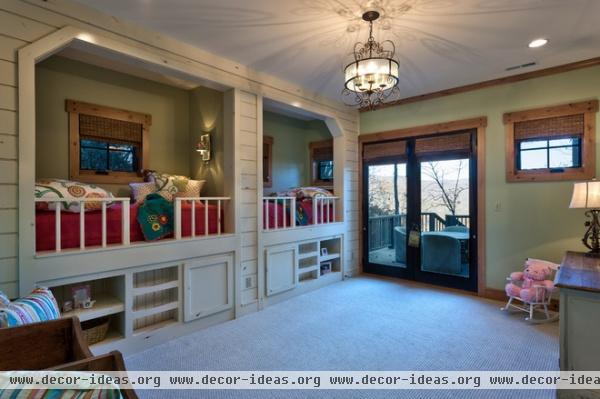
This bunk room is a fun spot for the kids and their friends. The beds sit above built-in storage.
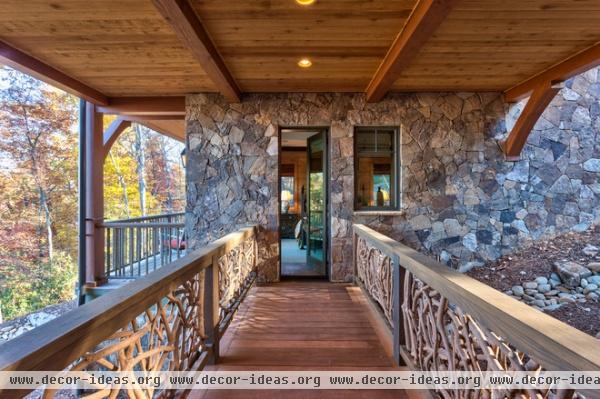
The basement is a walk-out on this level. This bridge crosses a creek and leads to the lower-level guest suite, which has its own private balcony.
I don’t usually share the rest of the house when I feature a basement, but this shot shows how it all works. The stone turret contains a stunning staircase; it goes up to the top of the house. A peek underneath the covered bridge on the right side gives you an idea of the steep topography; the rhododendron-twig bridge is beneath the covered bridge.
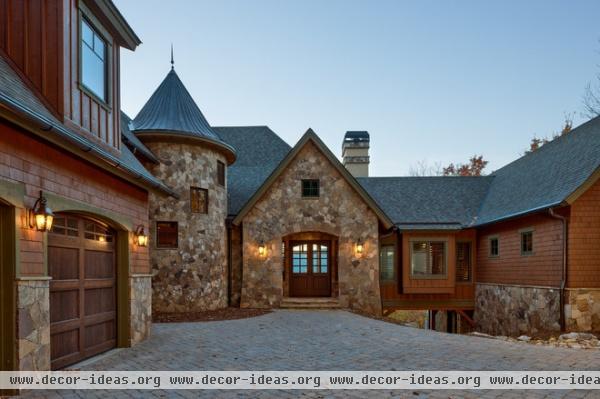
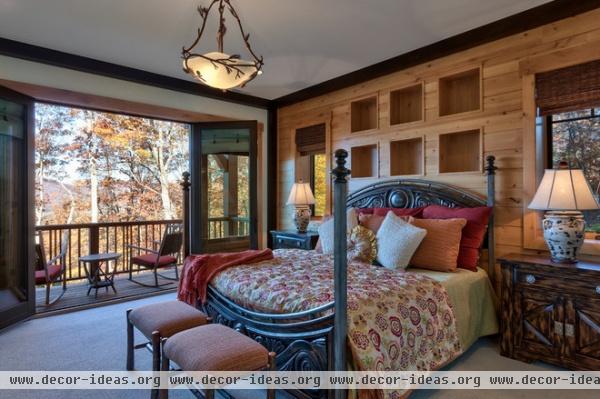
This guest suite is on the other side of the lower bridge from the main lower-level living space. The accent wall and the trim are alder.
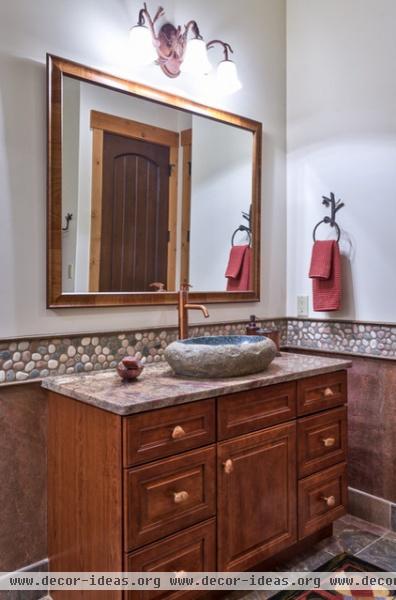
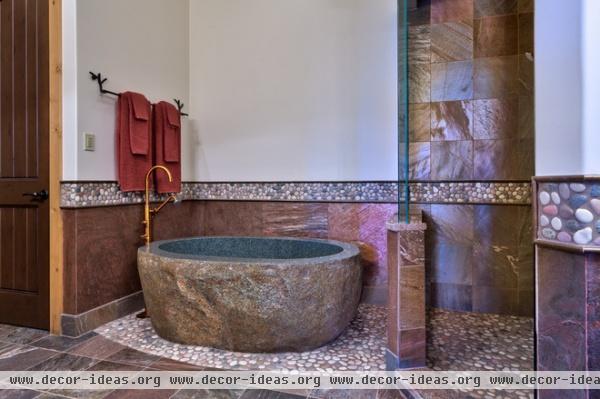
If you thought that granite sink was heavy, get a load of this granite tub in the guest bathroom. Pebbles and copper slate bring in the rustic, while copper faucets and a beautifully finished vanity add sophistication.
Team:
Interior design: Pam McKay, Dianne Davant and Associates
Custom cabinetry: Kip Driver, Advance Cabinetry
Builder: Glennwood Custom Builders
Related Articles Recommended












