Great Solutions for Low Kitchen Windowsills
I live in a small town where homes were built primarily during the Victorian era. Many of the kitchens I have designed are in a designated historical district, meaning that the exterior cannot be changed. Some of these homes also have very low windowsills in the kitchen, because originally they housed freestanding cupboards and stoves. Great back then; problematic today. How do you plan your kitchen when modern cabinets are higher than the windowsill?
First of all, the worst thing you can do is position cabinets right over the window so that the bottom portion of the window becomes inaccessible. This not only creates a bottomless pit where stuff can fall, never to be seen again — except maybe, unfortunately, from the outside — but it makes it almost impossible to clean the window.
Instead, think creatively. Here’s how.
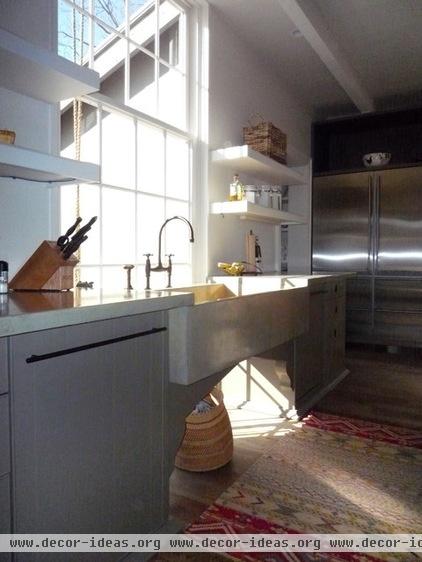
Float the cabinet. You will probably want your sink in front of a window, so if you must work with a low sill, float the sink. This not only looks nice, but it still gives some access to the window below.
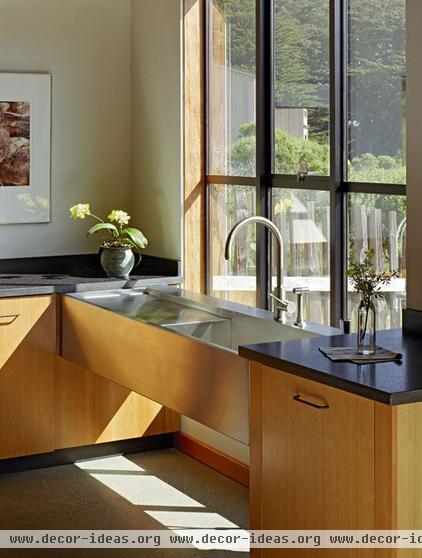
In this more contemporary kitchen, this sink is not only floated but pulled away from the window. This is a nice design element as well as a practical one.
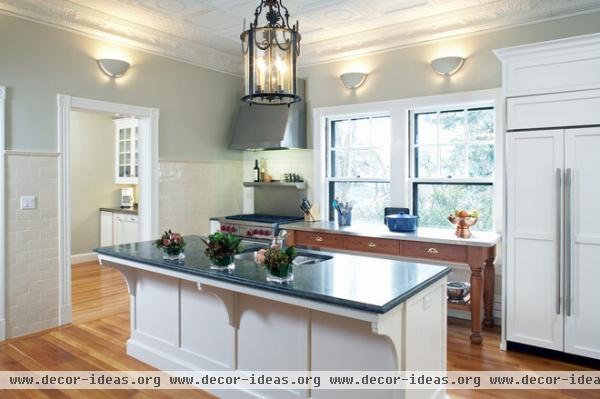
Use furniture. An even more flexible solution — and one that fits a more traditional kitchen well — is to use a worktable instead of cabinetry. If lower storage is important, consider putting a base cabinet on casters.
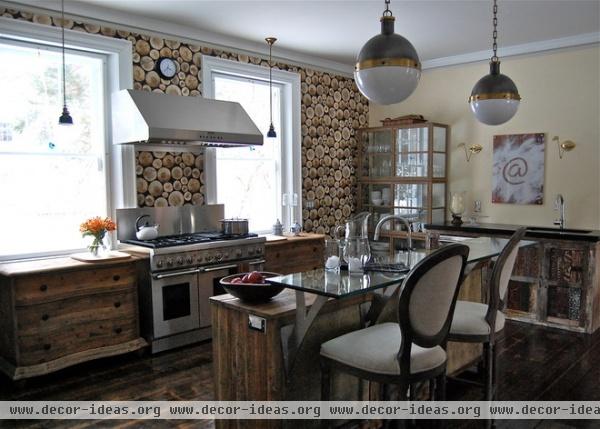
This historic Charleston, South Carolina, kitchen has matching chests in front of the low windows. They fit just underneath the glass, and their shape is more pleasing and interesting than that of a 36-inch-high kitchen cabinet.
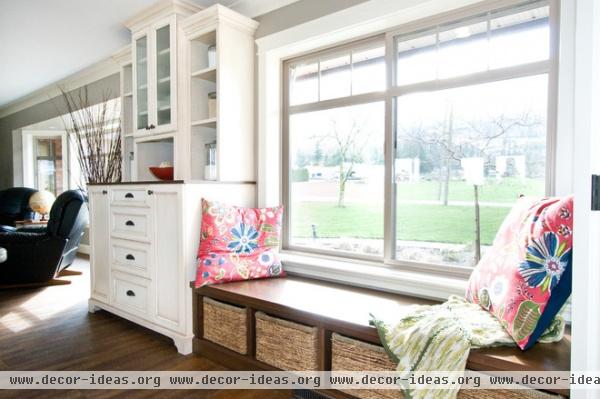
Create a window seat. Many kitchens, even those built in the 1960s and later, have a lower kitchen window beyond the sink, intended for a dinette set. When remodeling, homeowners are often opting for seating at an island in lieu of a table. If you opt for this as well, continue the cabinetry with a matching window seat along the outside wall. It will fit under a lower window while adding seating and storage as well.
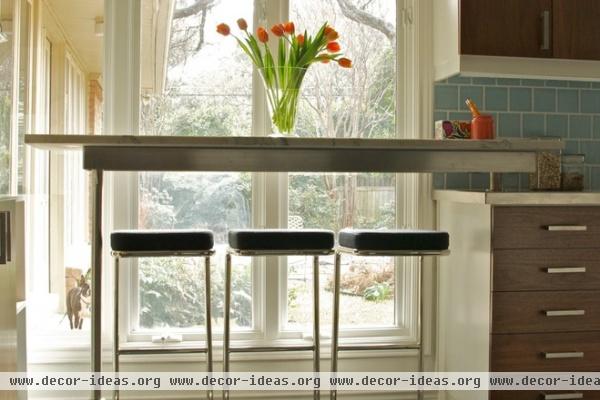
A breakfast bar is another way to span a low window. It can also be used as prep space.
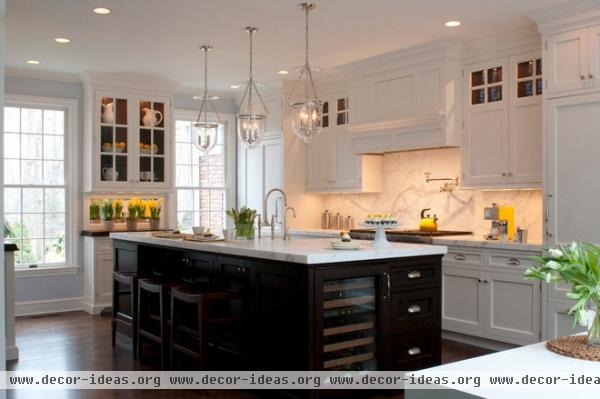
Modify a typical layout. In this kitchen a shallow built-in hutch balances the space between the windows. What may initially have seemed to be a problem here became a beautiful solution.
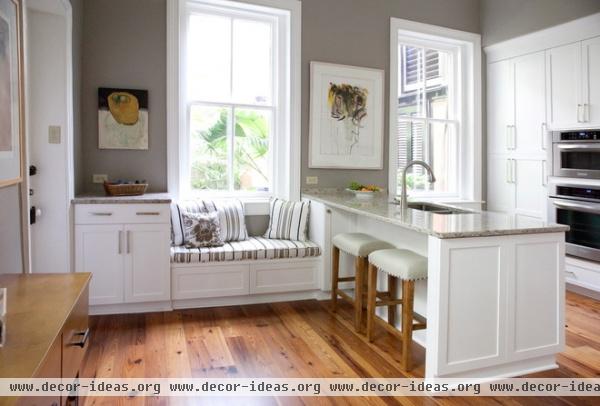
In this kitchen a different strategy solved the problem. With a peninsula used for the sink cabinetry — set perpendicular to the wall — the whole issue of high cabinets and a low sill is avoided. A window seat, however, fits neatly under the “problem” window and is balanced on the left by a standard-height cabinet.
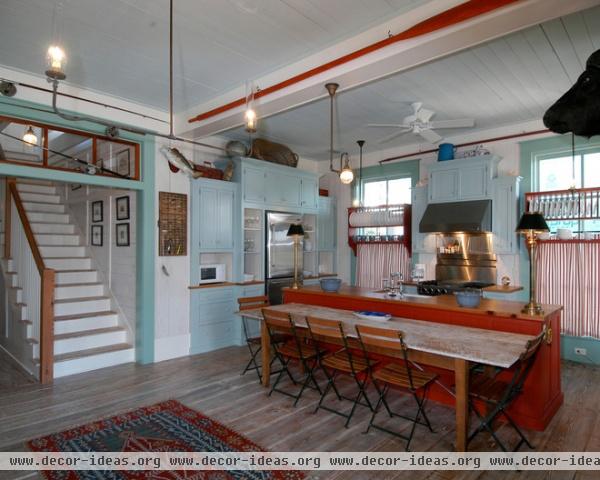
Although this is a new house built to look vintage, this kitchen illustrates another possible answer to many historical kitchen spaces. If you place a large island away from the walls and utilize the interior wall for storage, the range can take center stage between the windows (which will also make venting simple). Not to be ignored, the large windows have been pressed into duty as plate storage.
See more kitchen layout ideas












