Step Right Up: Expressing Movement on Modern Stairs
http://decor-ideas.org 04/02/2014 02:22 Decor Ideas
In a previous ideabook I looked at how people and pets bring interior photos to life, and it included a couple of photos of people traversing stairs. In that piece I said that “stairs are static entities that imply movement, but adding a person makes that movement tangible.” The implied movement is most often achieved through a blurry figure in the photograph. I then thought, what better way to look at some interesting modern and contemporary stair designs than with ones populated by people ascending and descending?
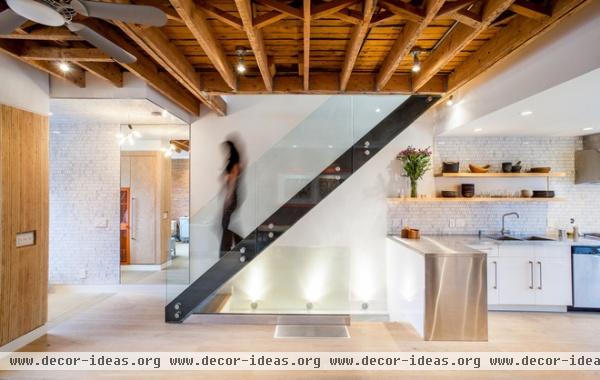
It’s worth pointing out one aspect of stairs that makes the inclusion of people important: Stairs are a good source of exercise. As most of our lives are spent inside — about half to two-thirds of that time awake or asleep inside our home — it’s beneficial to see stairs as elements that people want to traverse, not an impediment to the good life.
Design plays an important role in this, from the right rise-to-run ratio (dictated to a certain extent by code, yet a gentle rise, given the room for it, can aid in walking up stairs) to materials, openness and how the stair fits into a room. Not surprisingly, given these considerations and my modern/contemporary tastes, most of these stairs are fairly open and integral parts of adjacent spaces.
Houzz is full of lots of side views of stairs with people, like in the photo here. These views show the various qualities of a stair — angle, materials, transparency etc. — while the people add a sense of scale and lead our eye in a certain direction. If we follow the woman moving down this stair with clear glass guardrails, we end up in the kitchen or can continue down another flight to a lower level.
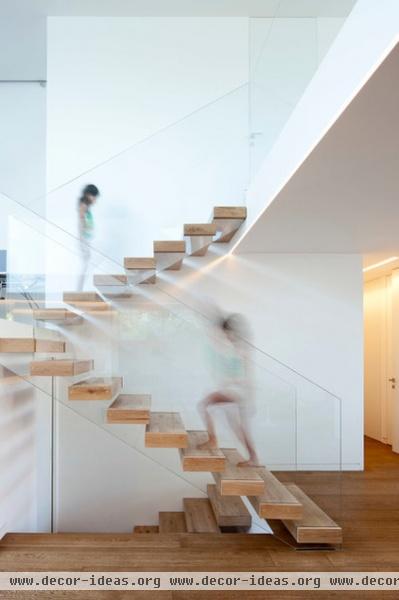
The glass guardrails here are actually structural; they support the treads, thanks to advances in glass technology. Note how the treads extend past the glass in the foreground. Take another look at the stairs to see this detail up close and to see how the landing serves as an office and a library.
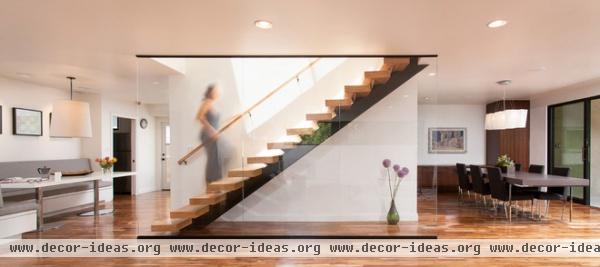
Transparency can also be gained by a full glass wall, as in the case of this straight-run stair. Compare this stair with the first one in terms of the angle; I’m guessing this stair is easier on the leg muscles.
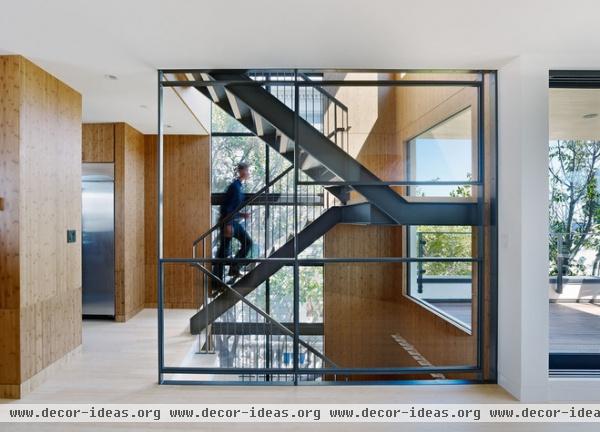
There are many ways to achieve a stair that floats as an object in the middle of a space. In this house glass is used in three ways: as a wall in the foreground, as a window to the exterior beyond and as a window to a terrace at right. With these surfaces the only railings needed are in the center of the switchback stair.
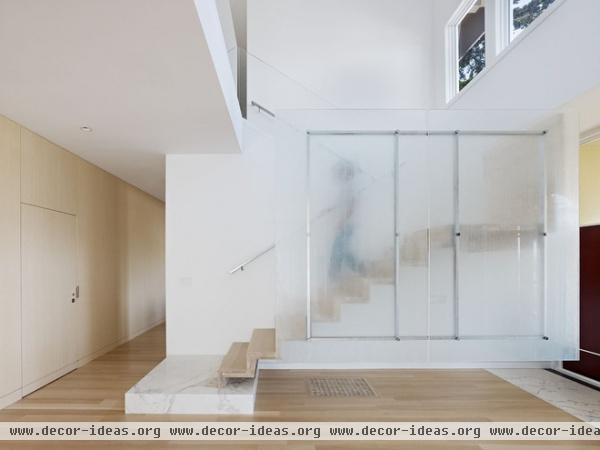
But transparency isn’t always desired. An alternative that still allows daylight to spill from a stair is a translucent surface. This stair has translucent panels mounted to a metal frame, recalling the previous example. The ghostly figure is descending the wood-tread stair to a marble landing atop the wood floor.
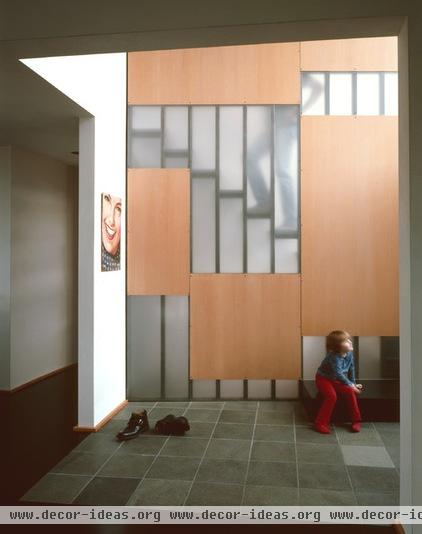
This stair combines solid and translucent in a playful way to highlight somebody in the middle of the flight connecting the floors.
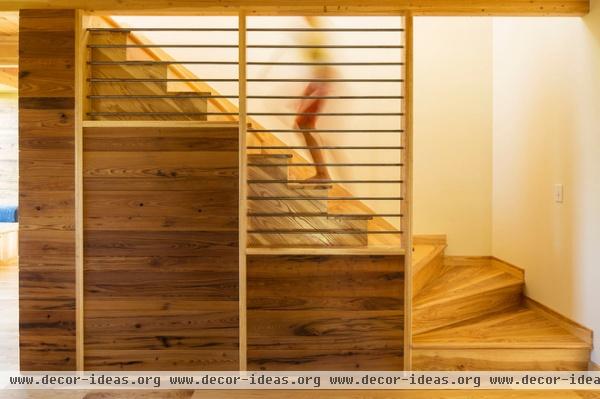
Here is another stair that mixes solid and open, in this case wood and horizontal rails, which point to an alternative to glass and other solid surfaces as walls and railings for stairs.
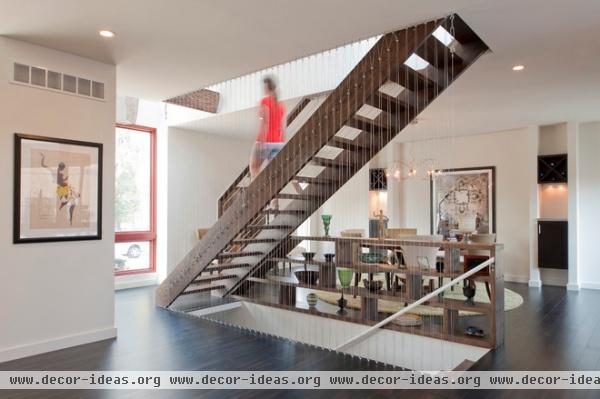
Cables are a means of creating transparency, while also addressing safety concerns (most jurisdictions require the spacing of any member on a guardrail to be less than 4 inches). These cables are strung through hooks at the floor and ceiling and fished through eyelets mounted to the stair stringer. This gives the full-height guardrail a texture of diagonals rather than straight verticals.
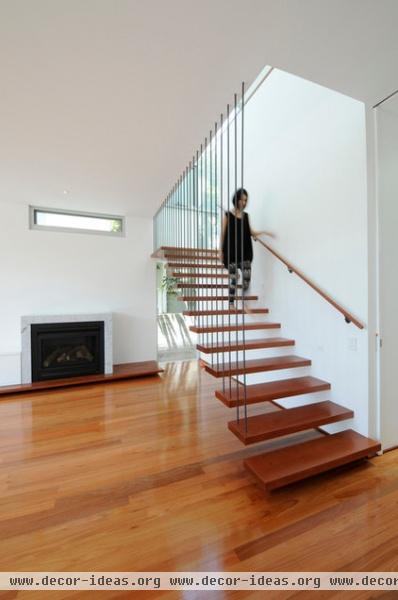
Metal rods serve as a guardrail and supports for the otherwise cantilevered treads on this stair.
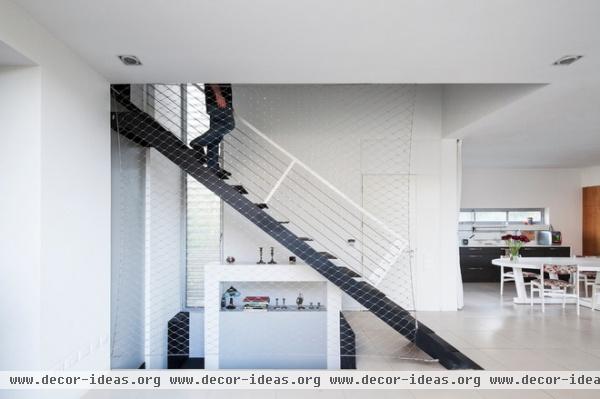
This stair has a cable mesh stretched and supported at the four corners. Note the thinness of the treads extending just past the stringer.
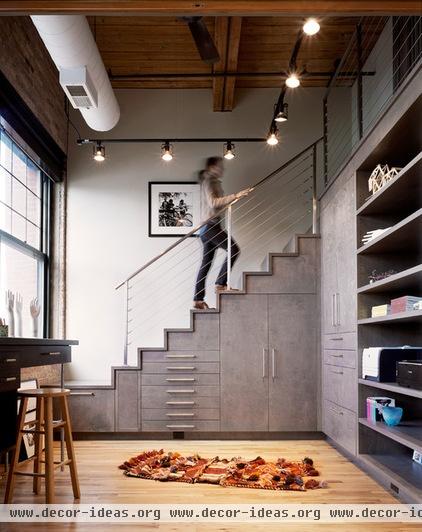
Thinking of stairs also gets me thinking of using that space underneath them. This photo shows a wonderful means of taking advantage of every square inch (note those flat files) and integrating that storage into the rest of the room. The only negative with this stair is the tall first step; it looks to be about 2 feet.
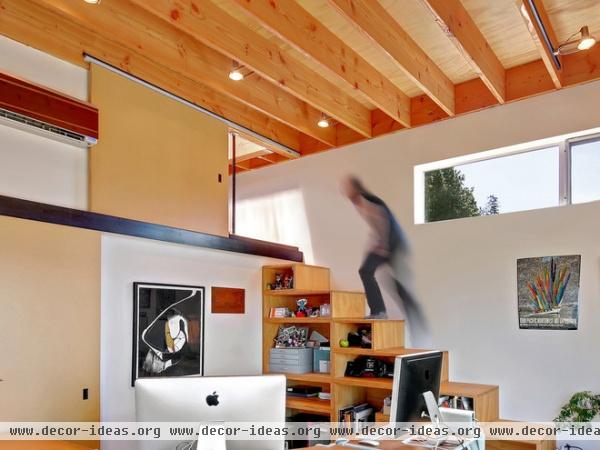
Not surprisingly, storage under stairs tends to be common in small spaces, many of them urban lofts like the preceding example. This stair is technically a bookcase, since it’s not code compliant and the opening to the roof access where the person is heading is too low — watch your head!
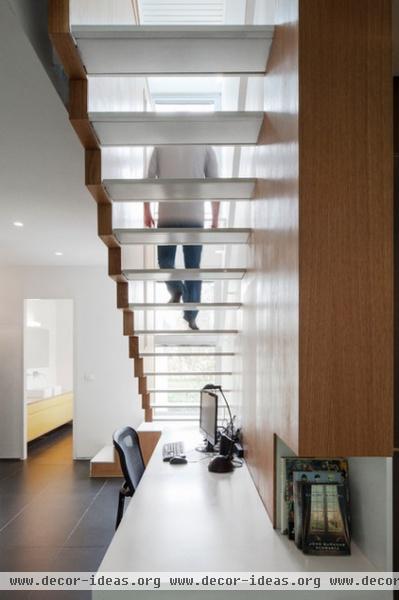
Many of the stairs in this ideabook have open risers, which won’t work in all jurisdictions. They seem to be a popular means of bringing light through interiors, which makes sense given the way stairs are often the only double-height spaces in a home. There are plenty of photos of open-riser stairs with people, highlighting the transparency afforded by these designs. This example shows that what happens below should be considered. (I’d just make sure people don’t wear their shoes when walking over my computer.)
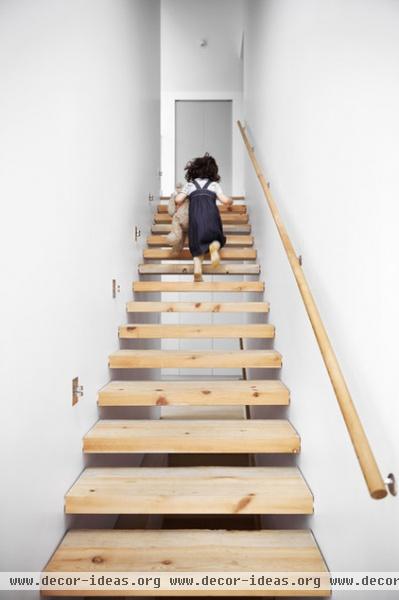
The height of treads in open-riser stairs dictates just how much space is open. The previous example is much more open than this one; it’s obvious which is better for a family with small kids.
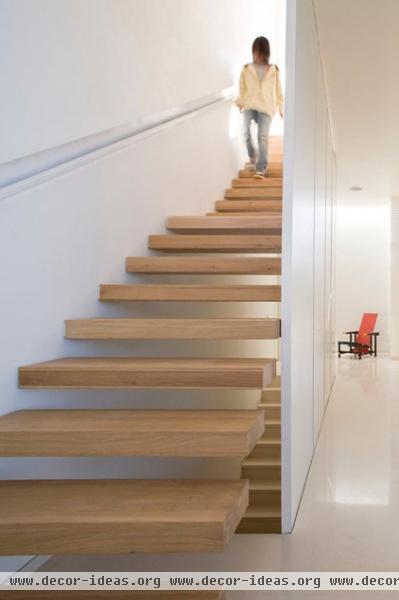
Open-riser stairs between solid walls are common, as this photo and the previous one show. How to detail a railing is an important consideration in these types of stairs. An alternative to a railing mounted on brackets is one “cut” into the wall, a more difficult and expensive design, but one in keeping with the minimalism of the overall stair. Of course, as many of these photos show, having a handrail is not a guarantee that anybody will use it!
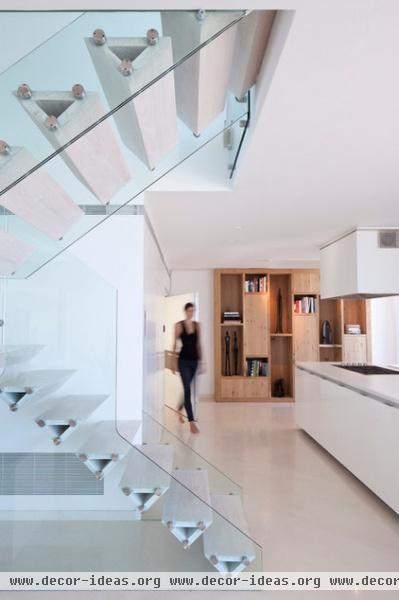
These last two examples show some unusual triangular treads; both happen to come from the same architect. Here we see a woman walking toward a stair where the prism-like treads are clipped to structural glass guardrails.
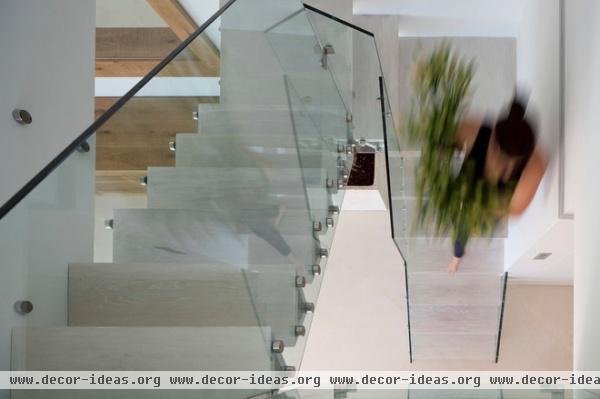
From above the stair looks solid, as all open-riser stairs do.
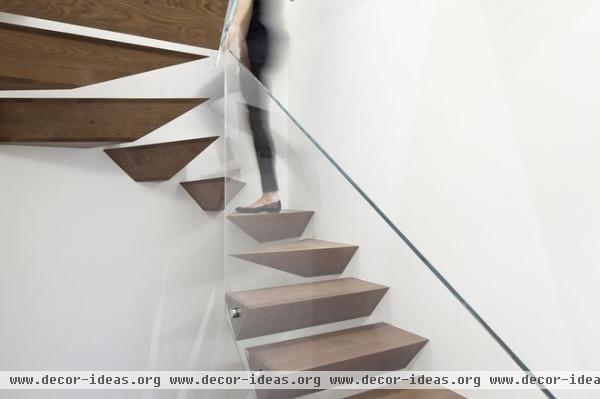
Last is this unconventional spiral stair that’s also made from triangular sections and clipped to glass guardrails. The turn is a bit precarious, making the act of walking up and down the stairs a physical and psychological test.
Related Articles Recommended












