Houzz Tour: Picture-Perfect Simplicity
Three years ago Michelle Pattee was looking at the property tax documents for her 4-acre spread in Sebastopol, a tiny farming community in Northern California. She and her husband, Bill Albright, had put a lot of sweat equity into the 1904 farmhouse, and as she scanned the bills spread across her desk, she thought, “How are we going to pull this off this year?” Just then the phone rang, and that call provided the answer. A creative director from Pottery Barn Kids was on the line; he wanted to book her house for a weeks-long photo shoot — and the rate he offered was enough to take care of that year’s taxes.
Pattee (a high-end event photographer and co-owner of Archival Decor) and Albright (principal of West County Wood) didn’t intend to create the perfect backdrop for companies like Pottery Barn, Serena & Lily, Pendleton and QVC; their goal was to make a forever home for their family. It just so happens their home tells a story we all want to buy.
Houzz at a Glance
Location: Sebastopol, California
Who lives here: Michelle Pattee, husband Bill Albright and kids Eli and Kansas
Size: 1,880 square feet (175 square meters); 3 bedrooms, 1 bathroom
Photography by Michelle Pattee Photography
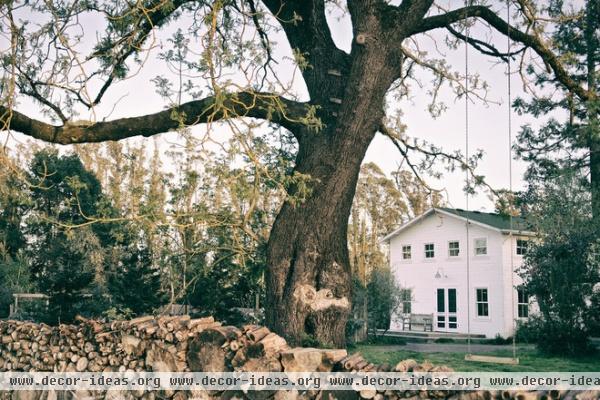
Old farmhouses have always appealed to Pattee. “I’m drawn to the architecture of the style,” she says. “There’s something authentic about them.” Perhaps that’s why she and Albright decided to buy this house seven years ago, even though they weren’t looking for a project.
The entire family gravitates to the huge walnut tree in the yard. “It’s kind of a touchstone,” says Pattee. “It’s poetic and statuesque.” She used fallen trees and limbs on the property to make a stacked-log fence. “We have a lot of trees, and it seems we lose one in nearly every storm,” she says. “I love the way the fence looks, but I was just using the material I had on hand to build it.”
The house, with its graceful gable structure, is visible in the background. “It needed a lot of love when we first saw it,” says Pattee. “The second story was accessible only by a steep ladder.” The couple replaced aluminum windows with era-appropriate wooden models. When Pattee spotted outbuildings on neighboring farms with rows of square windows, the couple was inspired to add portals that mirror that construction on the home’s upper level.
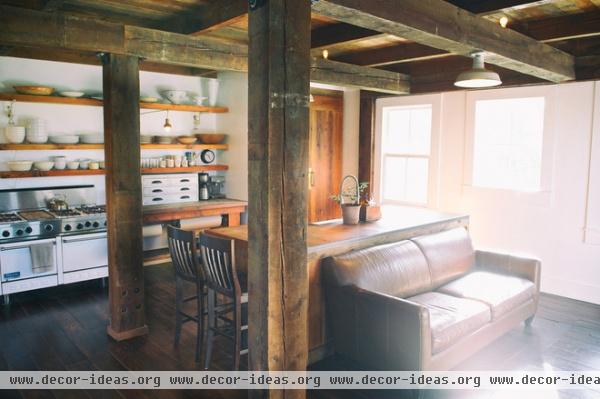
They removed the walls that enclosed the kitchen, using reclaimed wood for the support beams, ceiling and floor. “I’m a minimalist,” Pattee says, explaining the open shelves and sparse furniture arrangements. “I prefer to have open space in my home — it also comes in handy for photo shoots.”
Albright built the kitchen island, the pantry door and the worktable next to the range. “I had him add a dispenser for brown kraft paper underneath,” says Pattee. “I use it for all kinds of things, and my son uses it for art projects.”
Wood: Heritage Salvage
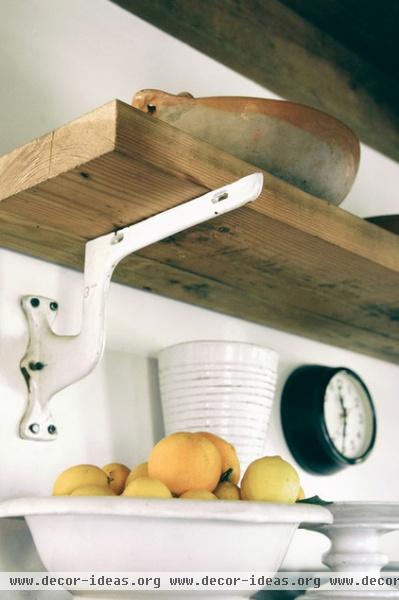
The uppermost shelves are held in place by brackets Pattee scored in a Kansas antiques store. Although she identifies as a minimalist, Pattee confesses to being an inveterate treasure hunter.
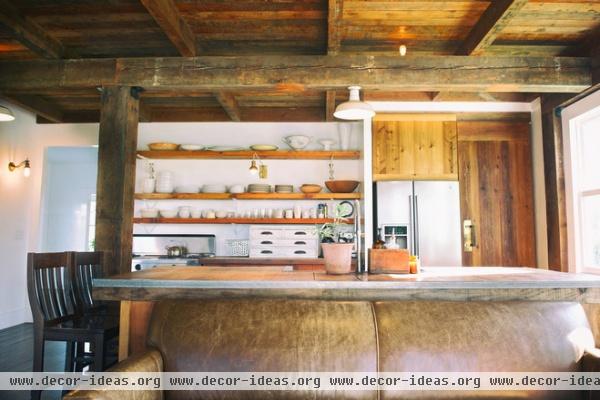
Because the kitchen faces north and is at the center of the house, it is the darkest room. The couple installed simple bulbs on the tops of the rafters to cast more illumination. “Not only does it throw light up there; it really highlights the beauty of the wood,” says Pattee.
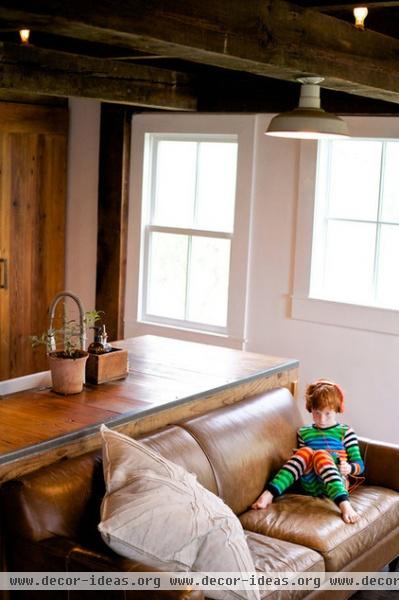
The island used to be twice as wide, but when the family decided it was too large to comfortably reach across, Albright cut it in half and used the excess wood to make a table. In the newly empty space, the couple put in a comfortably worn leather sofa, which instantly became a favorite gathering spot for family and guests. Here Eli, age 6, chills out while listening to music.
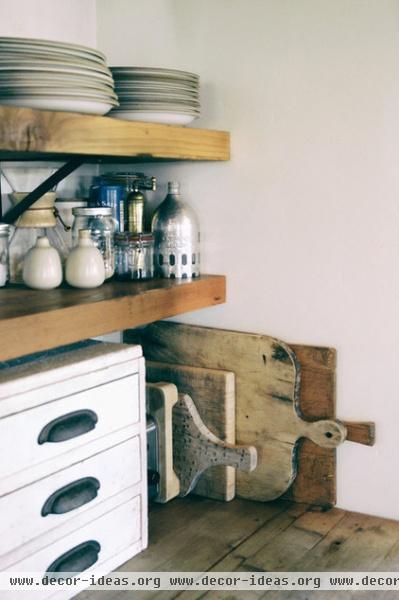
A stack of cutting boards makes a display that’s beautiful and completely functional.
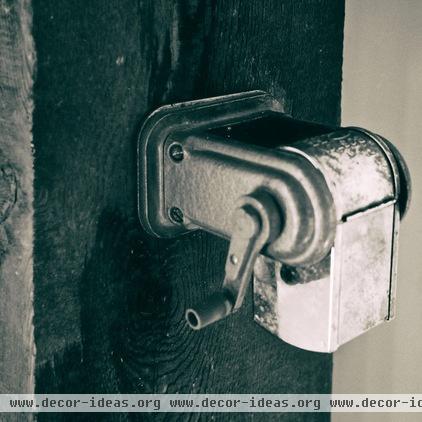
Along the usable yet attractive items: this old-school pencil sharpener in the kitchen. Pattee loves the way it looks, and she photographed it to represent the spirit of her home.
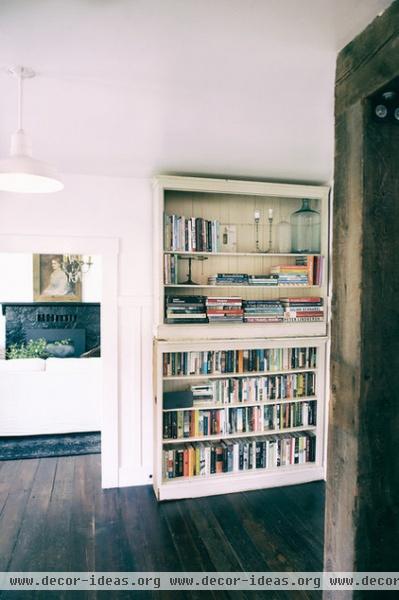
Across the room from the sofa is a pair of vintage shelves Pattee netted at a yard sale for $40. “They clearly belonged to a family, because they have children’s drawings and scribbles all over them,” says Pattee, who left the pieces as she found them. “I loved that when we stacked them, they almost reached to the ceiling.”
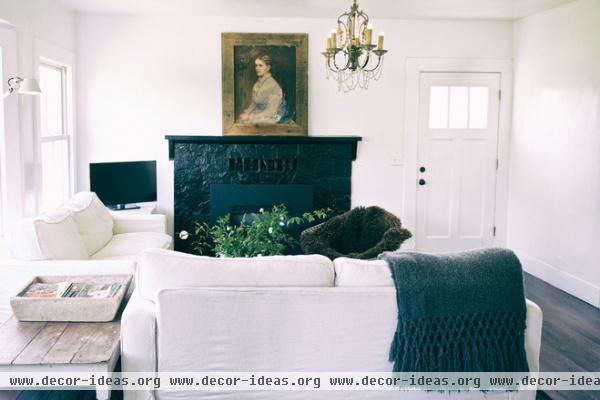
In contrast to the kitchen, the living room is painted a bright white. “I do all the painting myself,” says Pattee. “So I chose one simple color in a semigloss finish. Between the photo shoots, kids and life, I need something that’s easy to wipe down or touch up.”
The fireplace was originally raw fieldstone, but Pattee didn’t like the color of it, so she painted it — and then painted it again, and then again. “It’s been two shades of white and now black, and I’m planning to give it a gray coat,” says Pattee. “It’s an easy and contained surface to paint, and it can change the look of the room instantly.”
Wall paint: Bright White, Kelly Moore
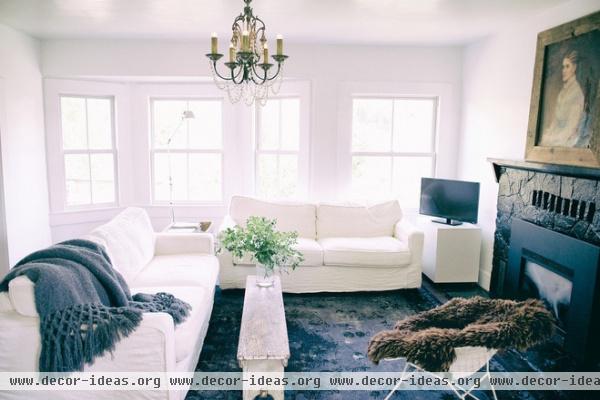
In keeping with her “simple is best” philosophy, Pattee chose two white slipcovered sofas (they can be stripped, laundered and back in place quickly). The black and blue rug came predistressed, an attractive feature to Pattee because, as she points out, they live in the country and distress would happen anyway.
The long, narrow bench was found along the road in Sebastopol.
Rug: West Elm; sofas: Nantuckit Furniture Company
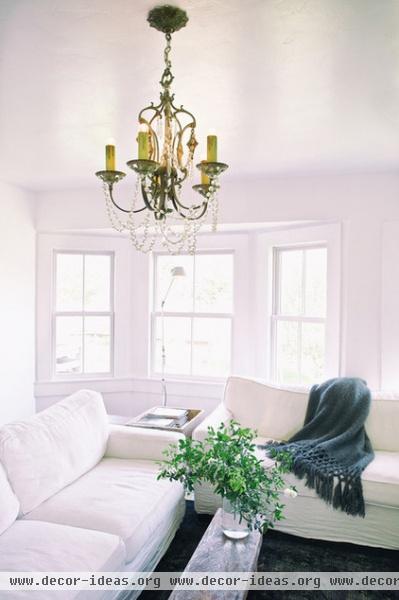
The chandelier has been with Pattee since she was single and living in San Francisco. “I tend to find things I love and then carry them with me for a long time,” she says. “This is the light fixture’s fourth home.”
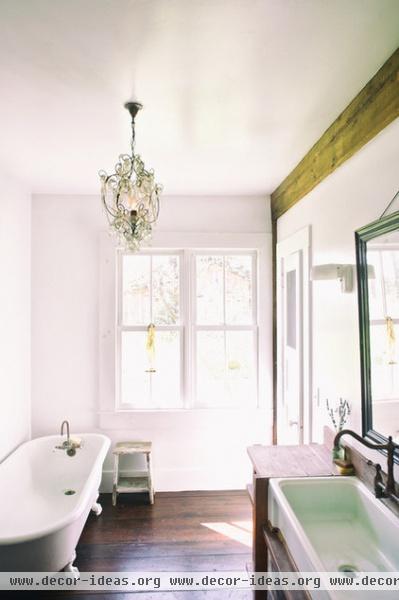
The couple decided to make the existing bathroom into a laundry room and create a new bath on the ground level. “Having one bathroom for a family of four forces us to deal with the necessities and move on. It teaches us to cooperate,” says Pattee. “I’m sure that having one bathroom for four people goes against the status quo, but it works for us.”
The bath is outfitted with a shower (not pictured) and a vintage tub. A long, shallow sink, which was meant to be a bar sink, sits in a vanity made by Albright.
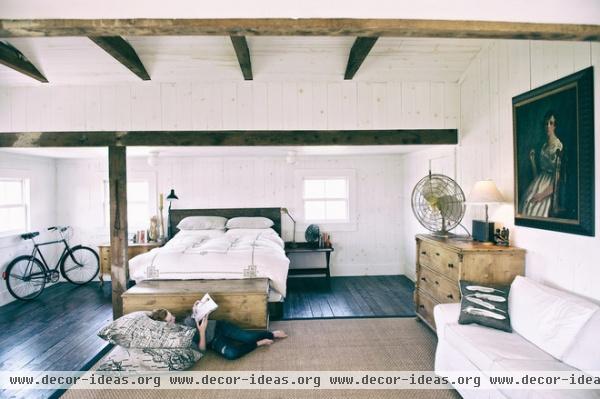
The master bedroom is large and also serves as Pattee’s office. The visible pine knots are unintentional. Since the couple wanted the look of painted boards, Albright installed knotty pine, the least expensive material they could find. Pattee, weary of painting, hired a professional to apply the same white used everywhere else. He used the wrong primer, and after a few weeks the knots began to show through. “We love the way it looks,” says Pattee. “We consider it a happy accident.”
A mix of found tables, dressers and a chest take care of the couple’s storage needs. “I really don’t like symmetry,” says Pattee. A duvet is made from an old tablecloth she discovered at an antiques store and saved for a decade before landing on the right use for it.
Their daughter, Kansas, named for Albright’s home state, reclines on two floor pillows produced by Archival Decor (all of the textiles feature Pattee’s photography). They are printed with maps of San Francisco and New York City.
Floor pillows: SF and NY Map Pillows, Archival Decor
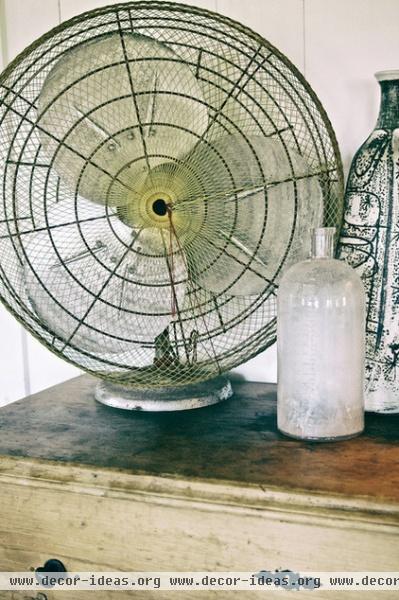
An enormous fan, another roadside find, fits in perfectly with the family’s neoindustrial farmhouse style. Pattee says although it looks almost like an art piece, it’s completely functional. “It sounds like an airplane taking off, but it does it’s job,” she says.
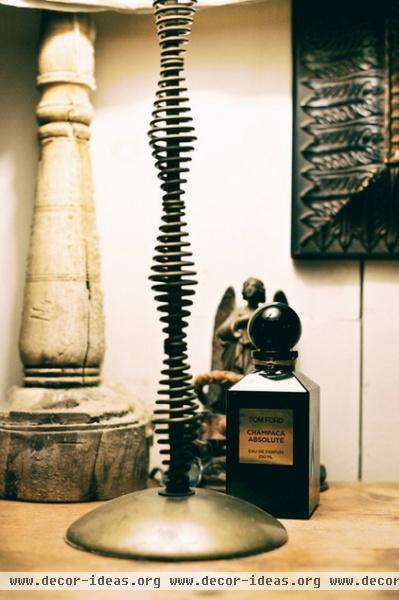
Another one of Pattee’s accessories, a lamp with a coil base, has been with her so long, she can’t remember where she bought it. Her composition of the items on her bedroom dresser reveals her photographer’s eye. “I love to move things around,” she says. “I do it when I have a problem to work out; it’s soothing.”
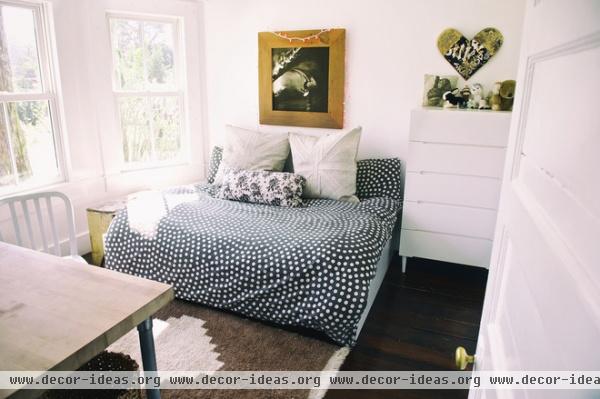
Before the family moved into this house, Eli and Kansas shared a room. Here the kids have their own rooms (although Eli’s space is so small, Pattee calls it half a room). “Kansas has waited a long time to get her own space, so she’s taking her time and making it her own,” says Pattee. To give their daughter a blank canvas to fill with her own brushstrokes, the couple chose basic white furnishings from Ikea.
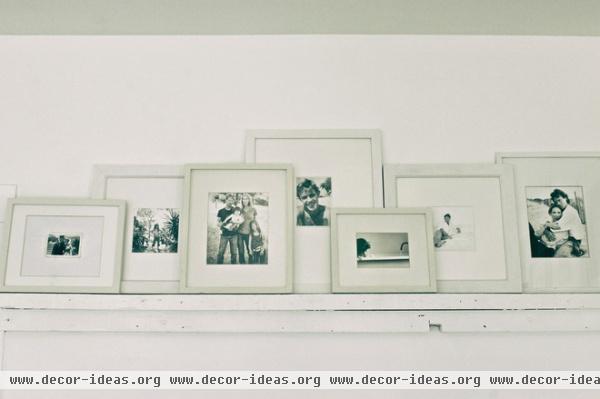
A ledge displays framed images of the Pattee-Albright family; whose members have had to learn to be comfortable with the chaos of major photo productions.
“By now we’ve had more than 40 photo shoots in the house,” says Pattee. “As a photographer myself, I understand what is needed. The house is a popular choice because of its style and surroundings — but also because we are cooperative and relaxed.”
She describes some days when the children have stepped off their school bus and onto a photo set — even occasionally serving as models. “We live here through it all,” she says, laughing. “During the shoots it can feel like camping in a catalog.”
Browse more homes by style:
Small Homes | Colorful Homes | Eclectic Homes | Modern Homes | Contemporary Homes | Midcentury Homes | Ranch Homes | Traditional Homes | Barn Homes | Townhouses | Apartments | Lofts | Vacation Homes












