8 Perfect Places for Cutout Designs
http://decor-ideas.org 03/31/2014 02:22 Decor Ideas
Remember the paper snowflakes you created as a child? You folded a piece of white paper into a square and cut jagged shapes in it, then unwrapped it to reveal a surprisingly beautiful pattern. The juxtaposition of positive and negative space generated a dramatic play between solid and transparent, open and closed. While the paper snowflakes likely embellished your second-grade classroom, a more grown-up version can be used in the architecture of your home.
Staircases, exterior skin, ceilings and doors are just a few of the architectural elements that can integrate cutout patterning. Bold or unobtrusive, large or small, ready made or custom designed, the patterning choices are many.
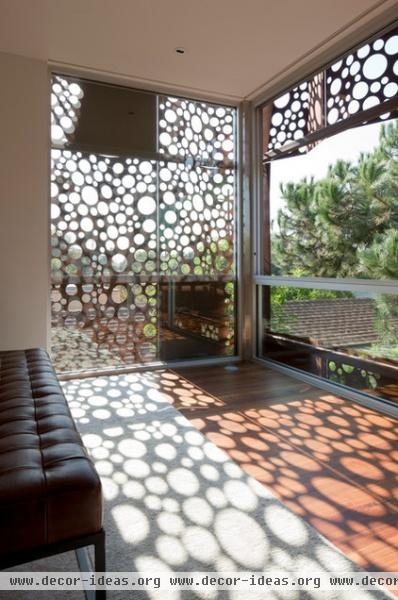
Metal and wood are the most frequently used materials for cutouts, and patterns are cut into them using different methods. Perforation by punching through metal sheets, called die-cutting, is done on prefabricated sheets in standard sizes. Debra Bellanti of McNichols Company says the company’s 3-foot- by 8-foot perforated sheets run between $120 and $250, depending on the gauge and hole pattern and finish. Mesh materials are produced by weaving or welding the material and also come in standard sizes.
In contrast, water-jet and laser cutting can produce truly custom patterns for a wide variety of applications. Pricing varies greatly, as these projects are dependent on the material, thickness, design and application.
Exterior Skin
The contemporary exterior skin shown in this photo is made from Cor-Ten, a weathering steel alloy that forms a stable rust-like appearance when exposed to the elements. Its playful water-jet cut circular pattern was created on panels mounted on mild-steel tubes. The panels obscure views from the exterior while allowing light inside. The levels of porosity and privacy change throughout the house based on the client’s needs.
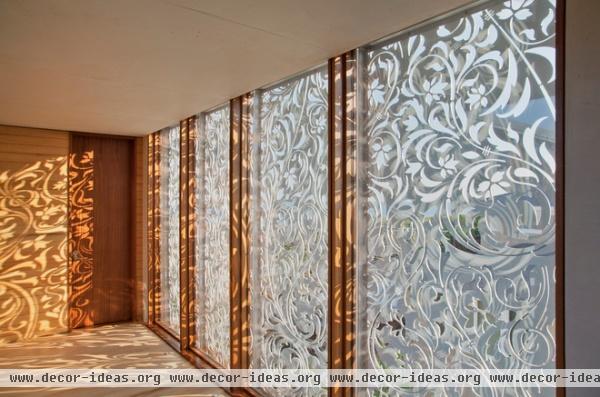
This is another example of an exterior skin, designed by aamodt/plumb architects. It’s composed of ⅜-thick powder-coated aluminum plates that create a highly figurative skin on a beach house. “They screen the nearby neighbors from view, mark the passage of time throughout the day with their shadows and mirror the garden space on the interior of the house with their pattern of foliage,” says architect Andrew Plumb.
To make the water-jet-cut pattern, the architects coordinated with international graphic designer TwoPoints and Kansas City, Missouri, fabricator A. Zahner & Company. Plumb says aluminum was selected because it won’t corrode in the coastal environment and is lightweight. Aluminum is also relatively inexpensive; the material for this project cost approximately $100 per square foot.
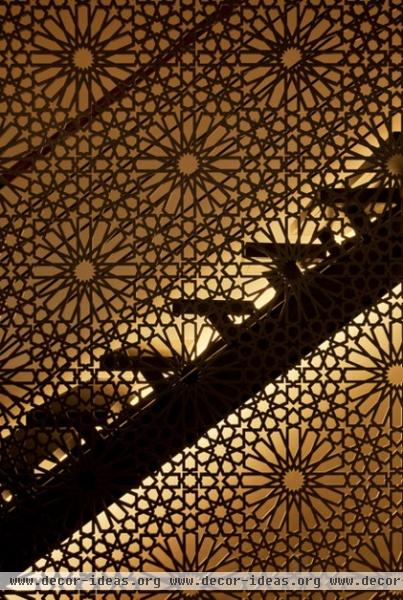
Stairs
Mashrabiya screens have been used in the Middle East since the Middle Ages. A highly decorative latticework using geometric shapes to form a screen, mashrabiya screens are traditionally made of wood or masonry and installed in windows to both filter sunlight and provide privacy.
This mashrabiya-inspired stair railing separates the staircase from the rest of the space in the formation of a punctuated wall. While forming a visual barrier, it still offers a degree of openness. Its complex geometric pattern is the focal point of the otherwise pared-down space.
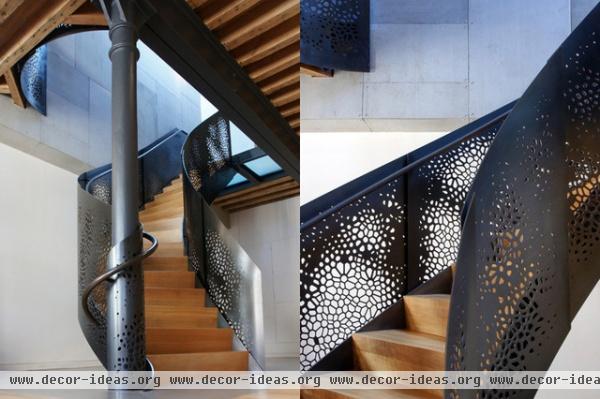
In contrast to the flat stair rail in the previous example, workshop/apd incorporated a custom-designed water-jet-cut floral pattern into the winding steel surface of this lively stair railing.
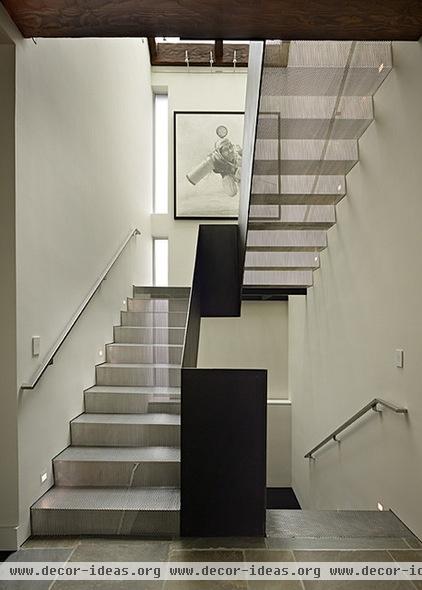
These see-through stair treads and risers include prefabricated stainless steel mesh, creating a sublime staircase in this Seattle home. John DeForest of DeForest Architects says the primary challenge was determining the appropriate gauge of mesh, and that the team had to do a number of mock-ups.
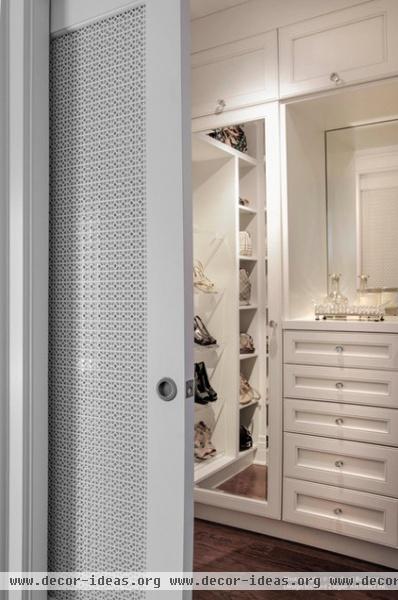
Doors
More interesting and textural than a standard wood door, this sliding door, designed by Richard Ziegler Architects, is made of an inset prefabricated laser-cut MDF panel from Richelieu Hardware. The panel is approximately 24 by 72 inches and ⅛ inch thick, with 33 percent openness.
A simple mirror installed inside the closet reflects light back into the room.
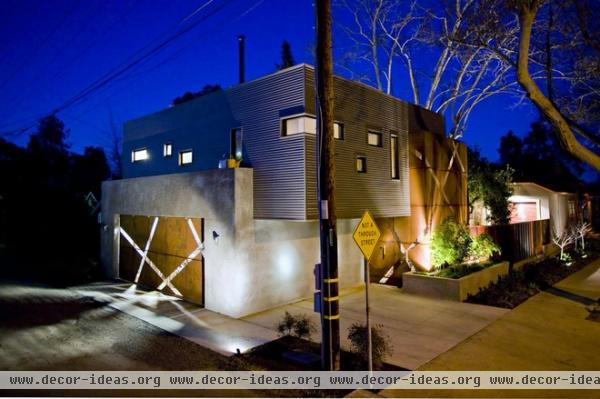
The linear perforated design in this steel garage door likely makes this house a neighborhood landmark. The holes in this garage door direct the light exiting it; the effect is akin to an animated theater stage.
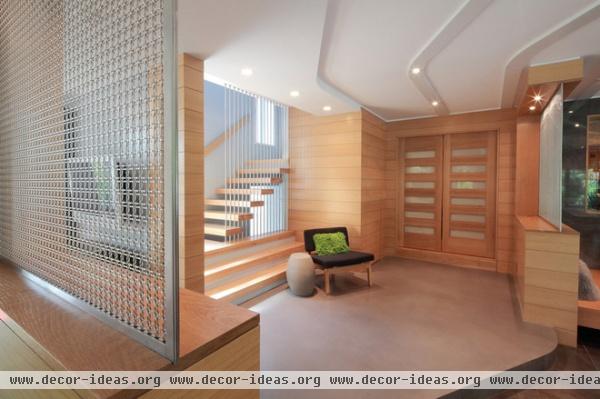
Wall Screens
Open floor plans can sometimes be vacuous and nondescript. Using a mesh screen to separate zones is a great way to visually delineate spaces while still supporting the fluidity of the open design.
In this example Saniee Architects used a prefabricated woven stainless steel mesh from McNichols Company to transition to a new addition on a 1980s home. Architect Mahdad Saniee likes the low-maintenance and noncorrosive properties of stainless steel mesh, but cautions that the surface can get wavy if the mesh panel is too large.
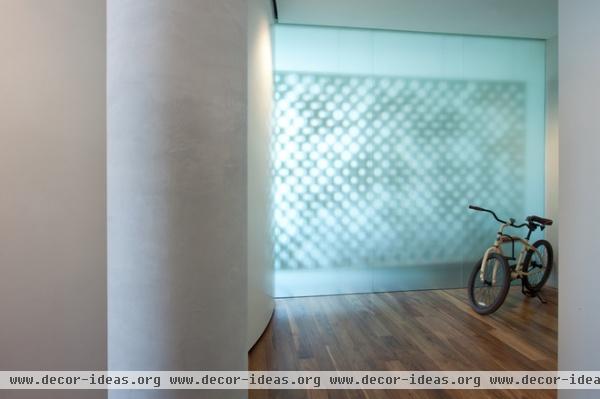
In this example a pattern based on a pixilated image of water was custom cut into MDF panels. On the other side the panels float beside the translucent wall, made of marble dust plaster, creating a dreamy decorative membrane between the master bedroom and the entry.
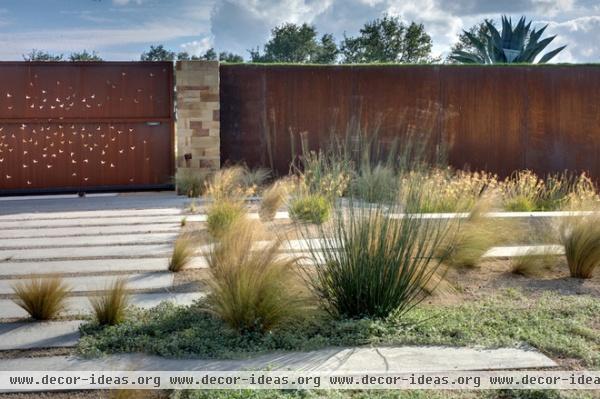
Fencing
Contrary to the typical chain link or wooden fence, this mostly solid fence, made of untreated mild carbon steel, has whimsical perforated cutouts in the form of stylized birds.
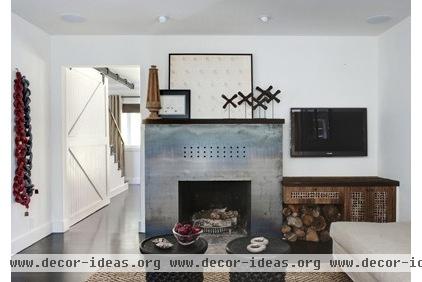
Fireplaces
For this den Antonio Martins Interior Design used the talents of Profab Metal Designs to fabricate a natural hot-rolled-steel fireplace surround to fit over the existing stone hearth. Three rows of linear perforations on the fireplace face serve as low-key ornamentation.
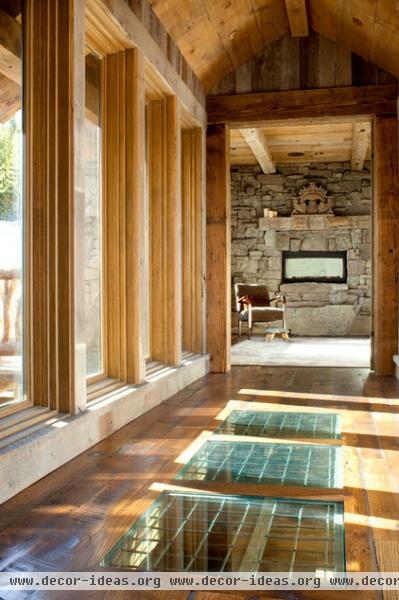
Floors
Don’t forget the floor! In this Montana home, Peace Design installed thick glass panels with a large-scale iron mesh to serve as rustic skylights to the wine cellar below.
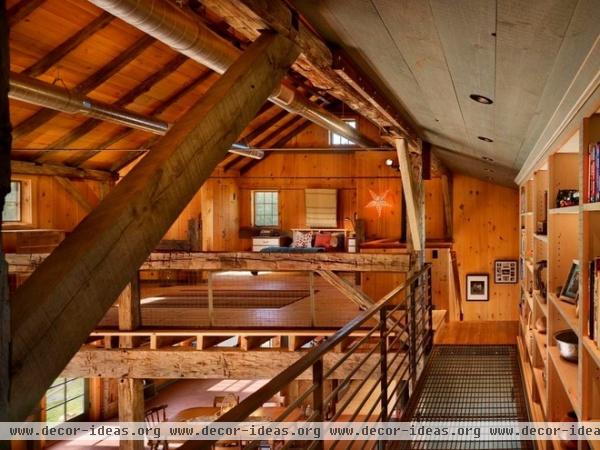
Meanwhile, this converted barn has a standard steel bar grate that forms a bridge on its upper level. The grate material maintains a visual connection with the living space below. Quietly repetitive, the pattern of the grate does not overpower, but harmonizes with the grain of the timbers.
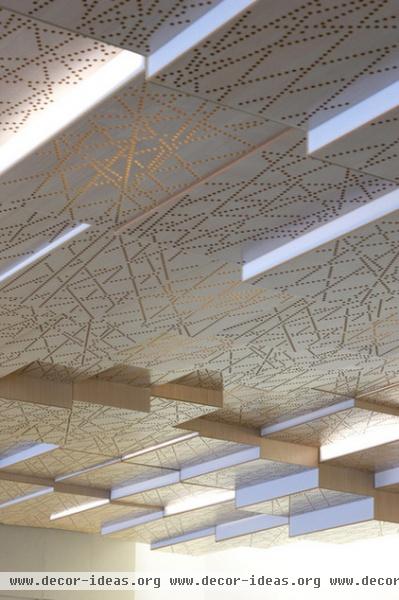
Ceiling
This suspended ceiling is made of a series of boxes made of koto wood. Random perforation of the wood panels provides the acoustic and diffuse lighting needs for the entire room.
Related Articles Recommended












