Kitchen of the Week: Pushing Boundaries in a San Francisco Victorian
http://decor-ideas.org 03/29/2014 02:23 Decor Ideas
Architect Chad DeWitt of Hwang DeWitt admits he prefers the sleek lines of modernism and the freedom of a healthy budget, but when a cousin and his wife approached him to design a kitchen for their San Francisco Victorian using limited funds, family ties meant he couldn’t say no. “But I warned them, it would be my version of a turn-of-the-century kitchen,” he says. “I wanted to push the boundaries.” By applying color, mod touches and smart design features, the architect gave them a kitchen whose form suggests Queen Victoria at her most proper, but whose details reflect the cutting-edge principles of architect Adolf Loos.
Photography by Alex Amend
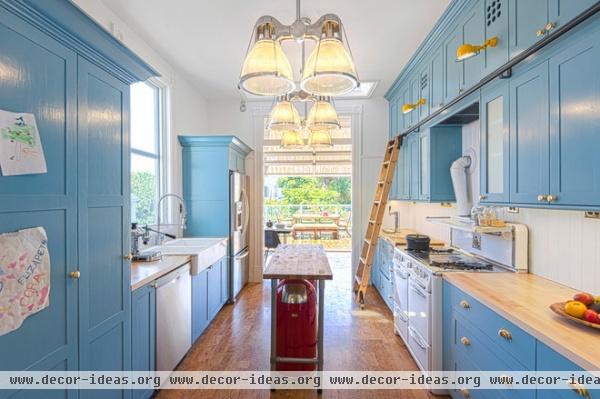
Like many kitchens born in the Victorian age, this one was crafted in a narrow galley shape, and likely started life as more of a utilitarian scullery than a serene family gathering space.
DeWitt played with color and scale to make it reflect the modern family who lives here now. The cabinets are Ikea boxes with custom doors. “They wanted Shaker-style cabinets,” he says. “We messed around with the scale of the paneling and height to make it interesting.” Admitting he was inspired by a line of English cabinetry, he adds: “We wanted to do what many good British designers do: knock it out of the park while giving you a gentle elbow in the ribs.”
Usually, such a narrow kitchen rules out an island. “Clients with these kinds of kitchens always look at me with hopeful eyes and ask for an island,” says DeWitt. “Sometimes it’s not possible, but here we had a slim one crafted at a restaurant supply store. The room isn’t wide enough for a pullout trash bin under the sink, but we put two red waste bins I found at a custodial supply shop underneath.”
Cabinet paint: Oval Room Blue, Farrow & Ball
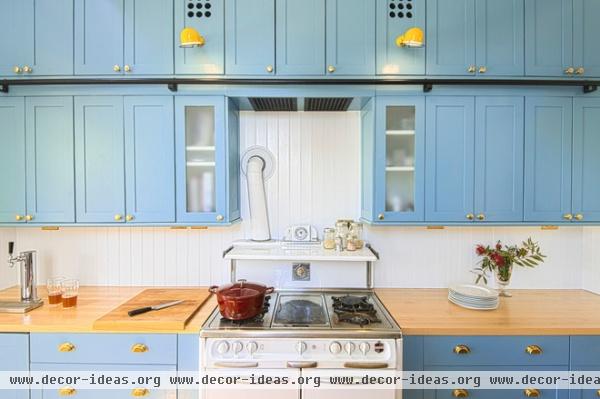
In the 1970s, the kitchen had undergone a drastic remodel that included all the neo-hippie details you might imagine (think rustic wood and stained glass). But the vintage stove somehow survived the layer of groovy. “These things are workhorses,” says DeWitt. “We didn’t have to do a thing to it.”
Butcher block makes a period-appropriate countertop, but a modern beer tap was added (one of the homeowners is a home brewer). It’s illuminated by yellow industrial-style sconces. The grids of holes drilled in the uppermost cabinets suggest old-school ice boxes, but they really are screens for speakers.
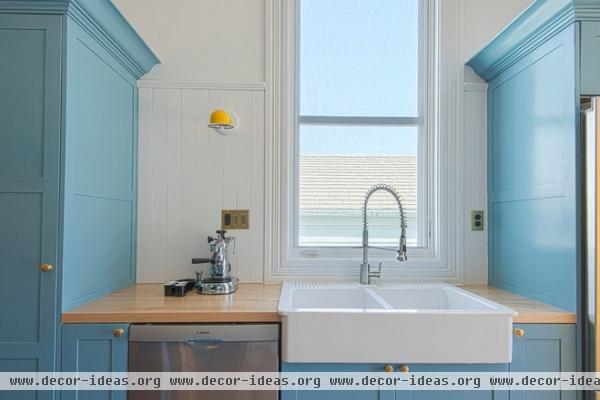
Cabinets above the range stretch to the ceiling and are accessed by a library ladder. The other half of the kitchen is a different story. “I kept the cabinets on one side deliberately low to suggest furniture,” says DeWitt, noting that true Victorian kitchens relied on case goods for storage. “I specified really large molding for the tops of these cabinets,” he says. “The people at the supply house thought I was crazy, but I knew playing with the proportions would give it a great twist.”
Classic brass push-button light switches, gold-tone hardware and the yellow sconces pleasantly contrast the blue of the cabinets.
Sink: Ikea
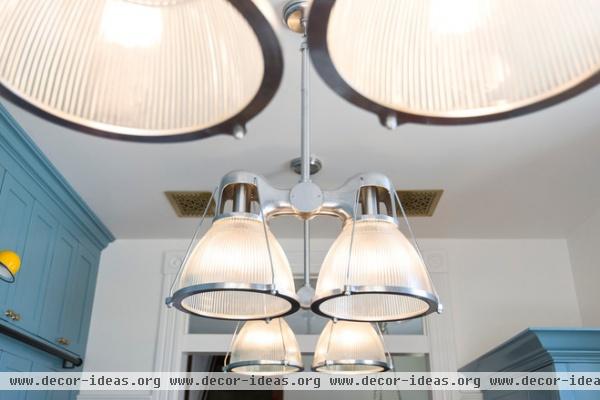
Although there’s undercabinet lighting here, DeWitt avoided recessed lighting in the ceiling, which he lowered to bring a human scale to the room. Instead, he installed a row of double pendant lights down the center of the kitchen. “There’s something unattractive about recessed lighting,” he says. “And certainly Victorians wouldn’t have had lighting like that.”
Light fixtures: Keynes Prism Double Pendant, Restoration Hardware
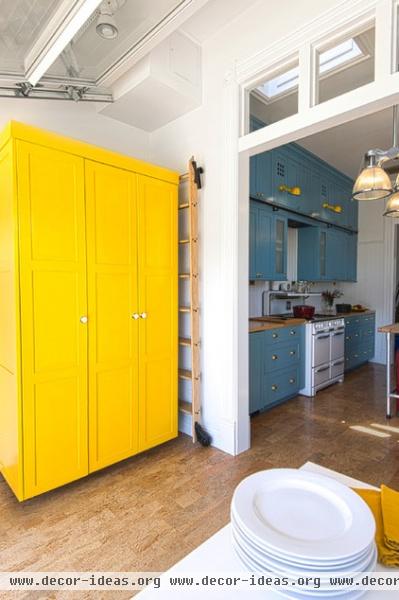
Many Victorian homes in San Francisco started out with an adjacent screened-in porch that was eventually fully enclosed. DeWitt widened the door between the two kitchen and this home’s former porch, adding a transom window to share light between the rooms.
A yellow storage wall acts as a pantry and a linen storage locker. The table here is where the family eats their meals.
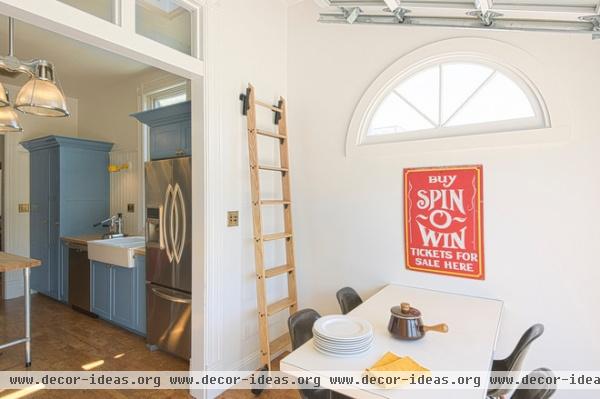
DeWitt’s big, and unarguably modern, idea was to install an industrial garage door that acts as a roll-up wall. When it retracts, the family is treated to semi–al fresco dining in this typically sunny San Francisco neighborhood.
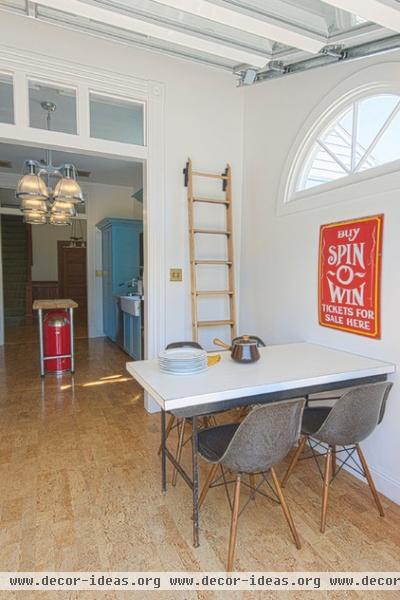
The project became a family affair. “Our uncle built the cabinet doors and drove them in from New Mexico,” DeWitt says. And the wife’s father helped them hand paint the cabinets, giving them an appropriate Victorian finish.
Proving that the philosophy of never working for family doesn’t always apply, this spot has become a place for family gatherings. “We get together here,” Dewitt describes, “and when the back door is open, kids run freely in and out of the house while the adults relax on the sunny deck.”
Get inspiration from more Kitchens of the Week
Related Articles Recommended












