Houzz Tour: Fieldstone Divides and Connects a Wisconsin Home
Giving a house a name might not be as obvious as, say, naming the family car. But for architects it is common. A house’s name could be linked to the client (Smith Residence), an internal system (House IX) or even an important feature or concept that drives the design. The latter cases are the most interesting, and the Fieldstone House near Milwaukee is a particularly good example. The name refers both to the rocks that farmers in the area would use from their own property as walls, and to the stone wall that runs the length of this particular house, designed by Stephen Bruns for a family of four.
The farm on the family’s property may be long gone, as on properties in many parts of the United States, but memories of a place can influence subsequent interventions. This modern house references the agricultural past through its own fieldstone wall, but also in the way it is physically and visually linked to the landscape, which “consists of a small farm field and the heavily wooded topography of two glacial kettles,” the architect says. As we’ll see in this tour, the wall is a way to distinguish these two halves of the property and separate the plan into functional zones.
Houzz at a Glance
Who lives here: A couple with 2 kids
Location: Richfield, Wisconsin
Size: 2,750-square-foot (255-square-meter) main level plus a 1,970-square-foot (183-square-meter) basement; 3 bedrooms; 2½ bathrooms
Photography by Tricia Shay Photography
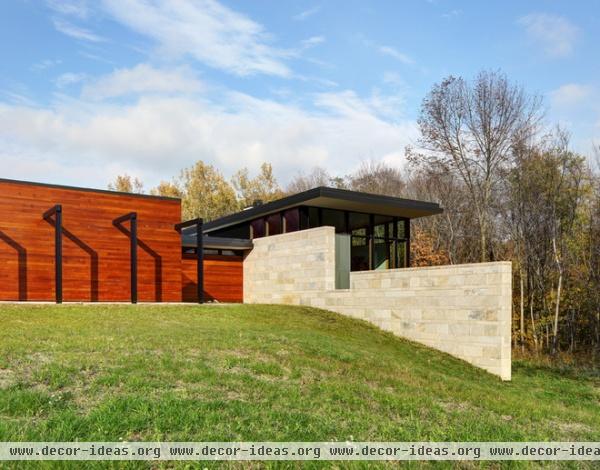
The wall runs north to south; here we are looking at the southern end of the house. To the east are the woods and the house’s taller section poking above the fieldstone wall. This wall is appropriately made from local stone, “after being brought to the region in a glacier originating in Canada,” Bruns says.
In the left foreground is the garage, clad in cedar, which together with the house forms a mirrored L shape for the plan. The steel trellis defines a walkway that leads to the entrance, which the family can also access directly from inside the garage.
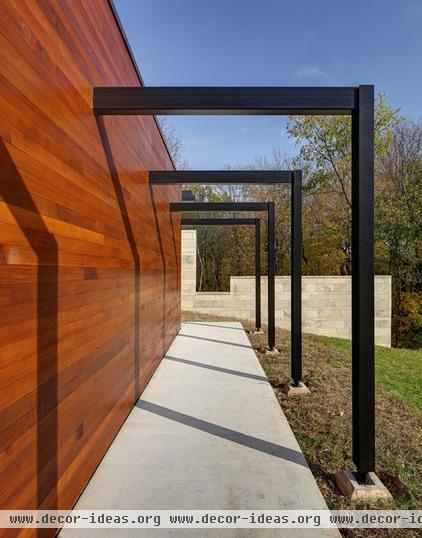
The stone wall is notched to accentuate the view of the trees, while also following the slope of the land. Even before one enters the house, there is an emphasis on the trees as an important part of the property.
The owners have backgrounds in geology, so it makes sense that Bruns tapped into both the past as well as the more recent agricultural history of the property through the use of stones. Their geology backgrounds can be seen as one justification for extending the wall beyond the house on both the north and south sides; the wall becomes a part of the landscape, beyond just the house’s interior. Bruns also likes the idea of seeing the wall as predating the house, “then the house was positioned, almost balanced, on the wall,” he says.
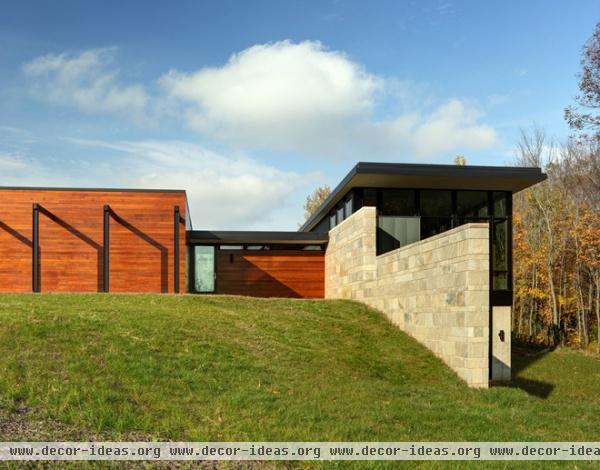
Continuing east from the first photo, we can see the glass front door. Actually we can see through the door to one on the other side of the entrance, which allows access to the house from the north and south sides of the site.
The land around the house is very important to the family. “There is a hiking trail through the wooded portion of the site that they spend time on,” Bruns says. Other outdoor living spaces include a sun patio, a private patio off the master bedroom, an outdoor dining area with a covered trellis, a garden and a recreation field.
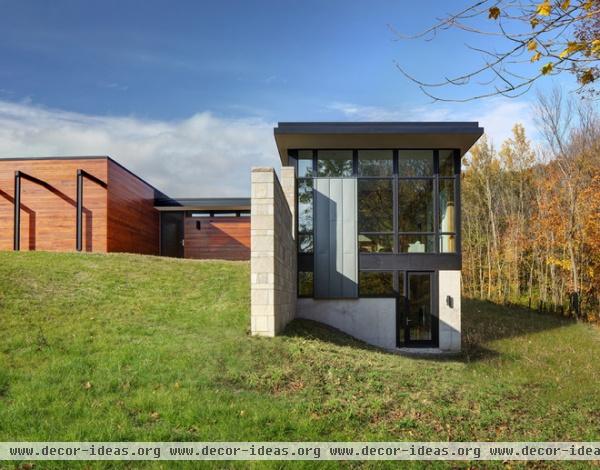
A third point of access can be found on the south end of the basement, shown here (the door at bottom right). This view of the house accentuates the difference in height between the east and west sides of the fieldstone wall. The taller, east side houses the living spaces, master suite and home office, while the lower, west side contains the entrance, children’s bedrooms, bathroom, closets and laundry.
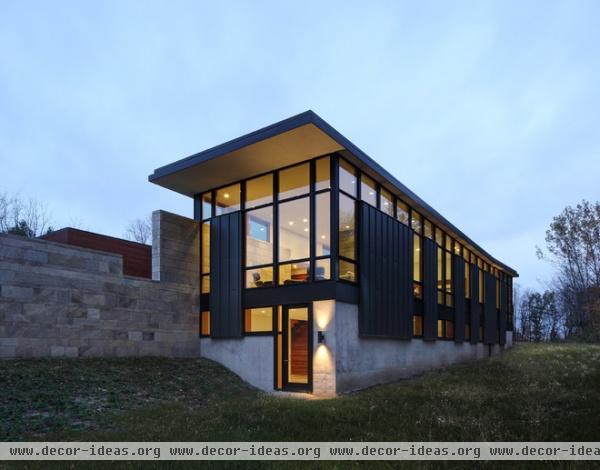
By popping up the volume of the living space above the fieldstone wall, Bruns created clerestory windows that face west, bringing sunlight to the spaces throughout the day. Acknowledging the potential of overheating in the summer, the architect broke up the expansive east and south glass walls with zinc panels that overlap the concrete walls of the basement level. As Bruns puts it, “Zinc panels hang on the facade like drapes to blur the two levels of the house.”
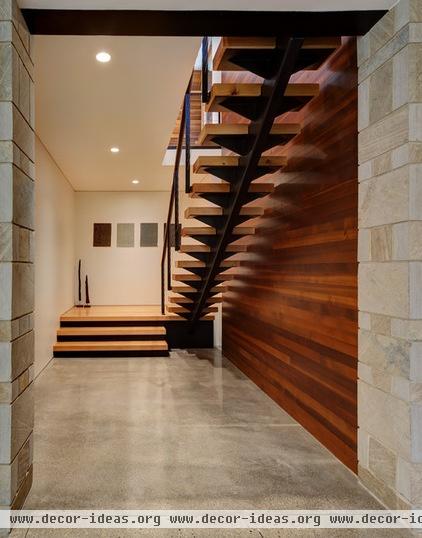
The basement route is a good way to start the tour of the interior. In the previous photo we could actually see through the door to the wood wall lining the north wall of the stair hall. To get upstairs we move through a threshold in the fieldstone wall.
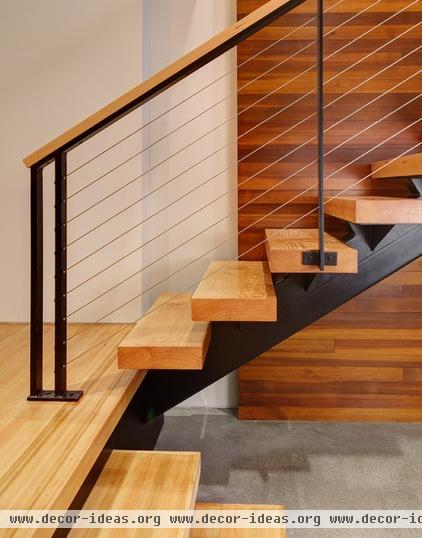
The wood treads, cantilevered off a central steel spine, get us ready for the modern and well-detailed interiors.
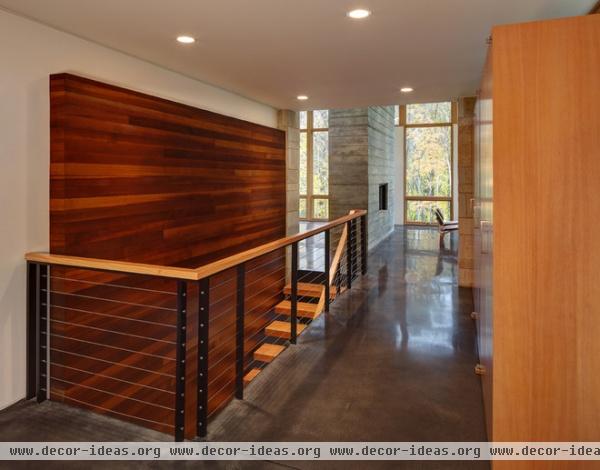
This is the view if we arrived from the garage or from either front door (south or north). Immediately the view through the house is of the trees beyond. We can just glimpse the fieldstone wall past the wood closets on the right. A wall perpendicular to the fieldstone wall is the hearth, which, as we’ll see, separates the living room (right) from the dining and kitchen areas on the left.
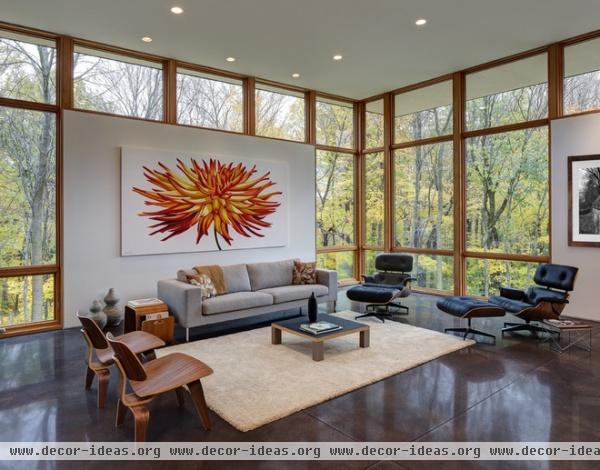
Walking past the fieldstone wall, we come to the living room, which sits at the southern end of the taller volume. The view through the glass is dramatic, highlighting the nearby trees. But the expansive glass is controlled by the roof overhang (cutting down on the summer sun) and the insides of the zinc panels we saw from outside. The latter, as we can see, are good canvases for displaying art. In this case the flowery painting and trees beyond work really well together.
Low, winter light comes in through the argon-filled triple-pane low-E glass to further heat up the polished concrete floors, which have their own radiant heating. The sun on the floor reduces the need for the radiant heating, letting the heat dissipate throughout the day.
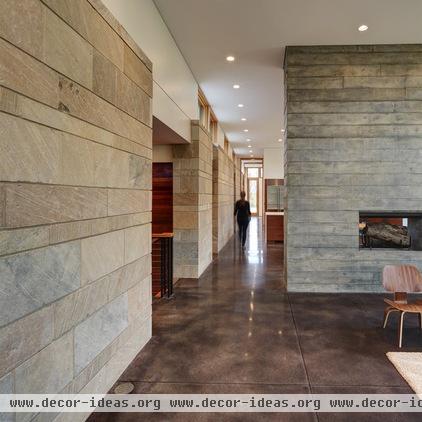
Turning 90 degrees to the left so we’re facing north, we can take in the length of the fieldstone wall. The opening in the foreground heads back to entrance, garage and basement, and the ones beyond serve the aforementioned bedrooms, closets and service spaces. The door at the end is in the master bedroom, and is yet another way to access the property.
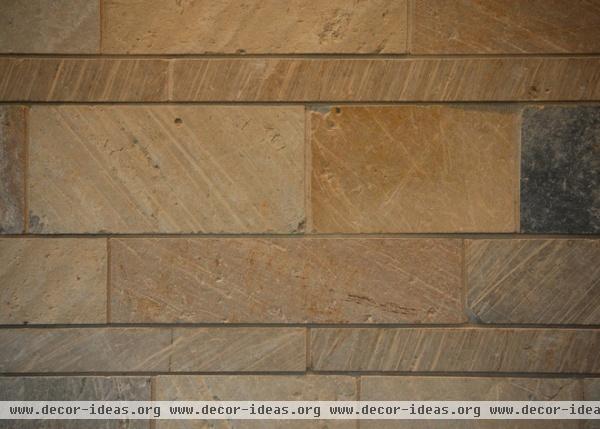
Let’s take a closer look at the wall. The stones were selected and trimmed to fit into one of three heights. Per Bruns, “the “organized random” pattern is more contemporary than a traditional stacked-stone wall.
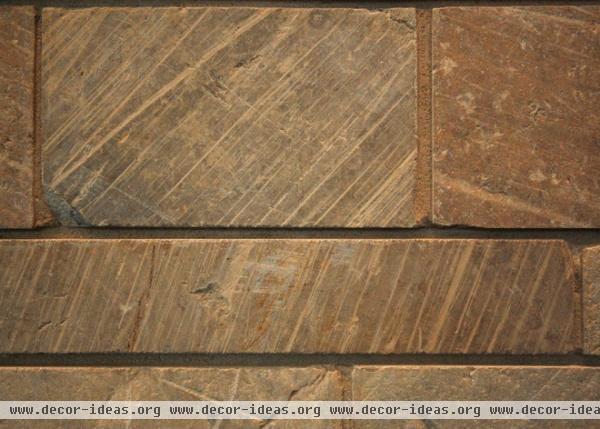
If we get even closer, we can see the way the vertical surfaces were scraped and polished by glacial activity, giving each piece its own scarred directionality. Rather than their being aligned in the same orientation, “no priority was given to the direction of the glacial scars — they appear random on the new wall surface,” says the architect.
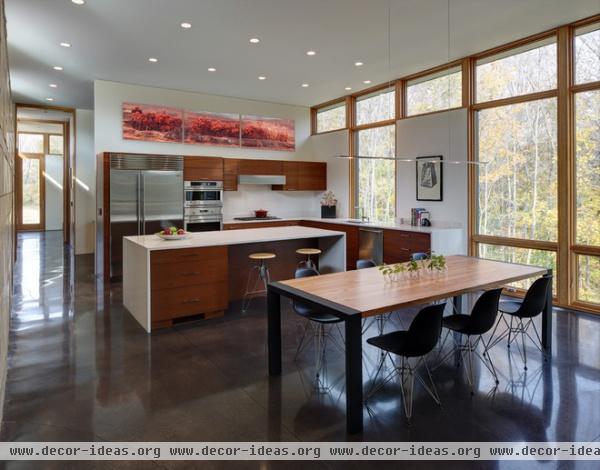
Just beyond the substantial fireplace is the dining room and kitchen. The dining table is steel and wood, like the stair, while the kitchen cabinets pick up on the wood of the exterior and the stair hall. As in the living room, we can see how the exterior’s zinc panels relate to what is happening inside; in this case the kitchen cabinets have a place to end, while a narrow opening gives a view from the sink.
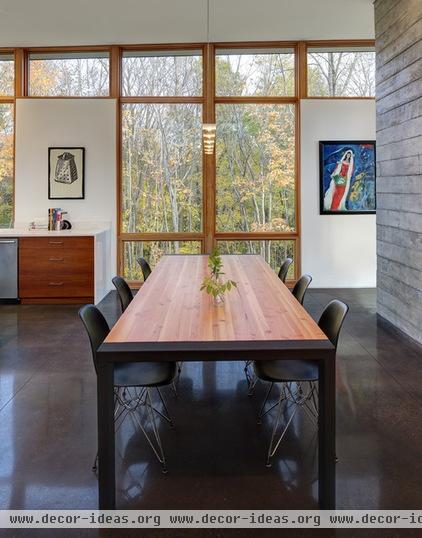
Likewise, the dining room aligns with an opening to beautifully frame the trees outside.
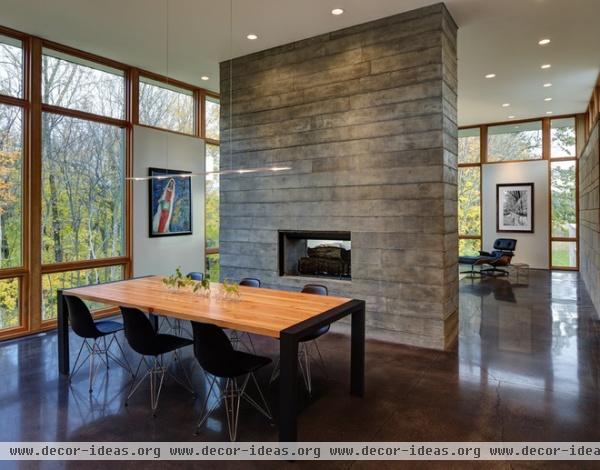
As we continue our clockwise turn by the dining room, we can see how this space relates to the living room beyond.
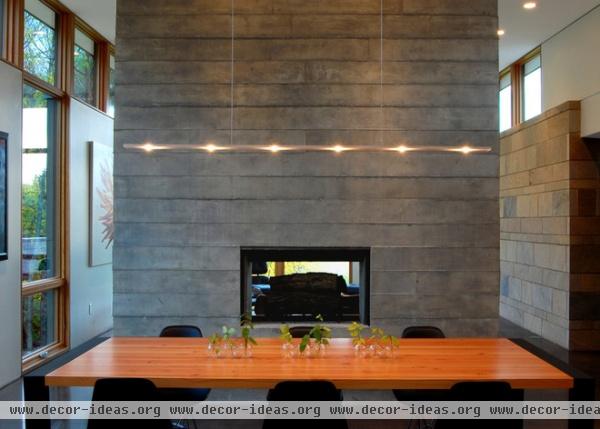
The fireplace in the board-formed-concrete hearth serves both sides. The concrete continues to the basement, where it also serves as a fireplace.
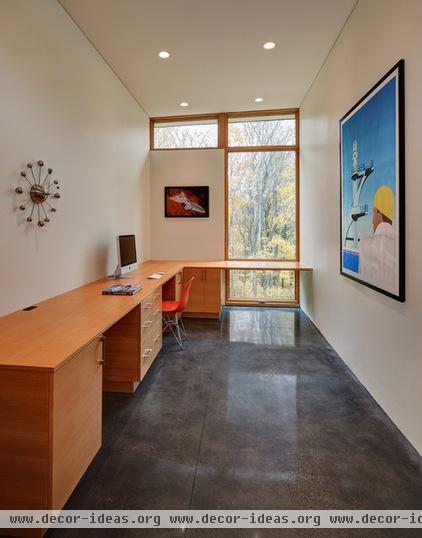
Just past the kitchen is the home office, with its custom millwork. The desk is integrated well with the windows that, like in the living space, are part clear and part solid, glass and wall.
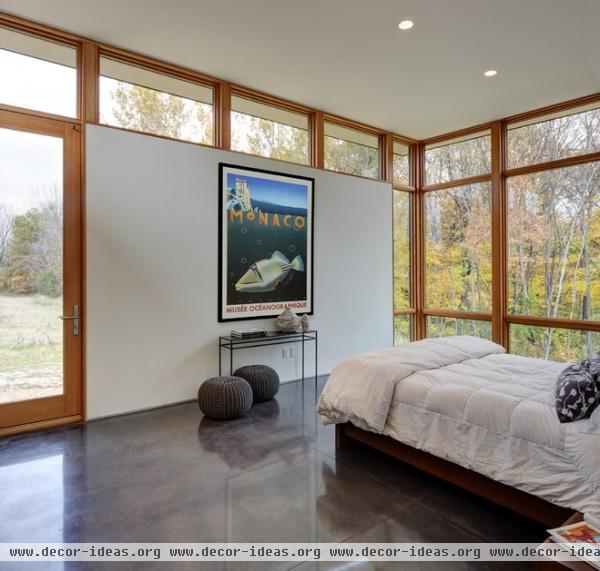
This last view of the house is the master bedroom, which is located at the north end, opposite the living room. Here the view is similar, focused on the trees to the east, while offset by a solid wall that is used for displaying art.
In many modern residences, glass is used almost exclusively for exterior walls on certain elevations. In the Fieldstone House, Bruns was more selective with glass, creating something modern that is nevertheless responsive to what is happening both inside and outside.












