Basement of the Week: Apartment-Style Living (and Partying)
When interior designer Robin LaMonte and her husband, Steven, saw this Atlanta home, they knew it was the one. They loved the structure’s potential and, of course, the pool. Plus, it was near enough to their three grown children to make family reunions easy, and it had plenty of room to accommodate their live-in special-needs daughter, Sammy.
But before they could have large family parties, the LaMontes had to fix up the basement. “It was already finished, but it needed an update, and we wanted to make it our own space,” Robin says. They wanted something that could comfortably serve as a private apartment of sorts for Sammy, but also something that gave everyone something to do. There’s a shuffleboard table, a pool table, a TV area, a wine collection, an exercise gym and more. Now it’s definitely a home everyone wants to visit.
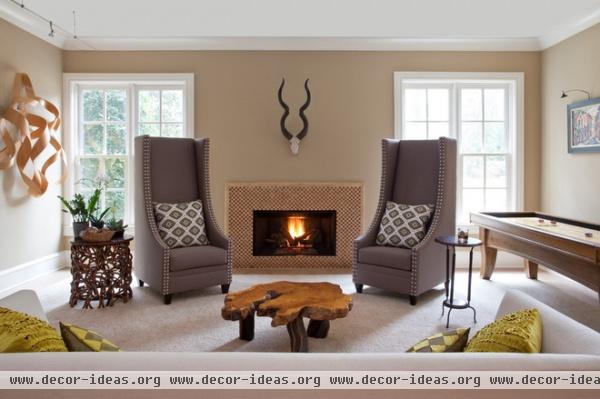
“Sometimes as a designer, you just have to work around something,” Robin says. In the main living space in the basement, it was Steven’s shuffleboard table; along with the fireplace, that dictated some of the furniture layout. “We wanted this to be a gathering space, and one of the easiest games to play while enjoying a few drinks is throwing a puck down a table,” she says.
The root-ball coffee table is something the family has been toting around for years and that brings something older to the mix of newer items.
The walk-out basement provides direct access out to a poolside terrace, so guests can enjoy the easy flow between indoors and out.
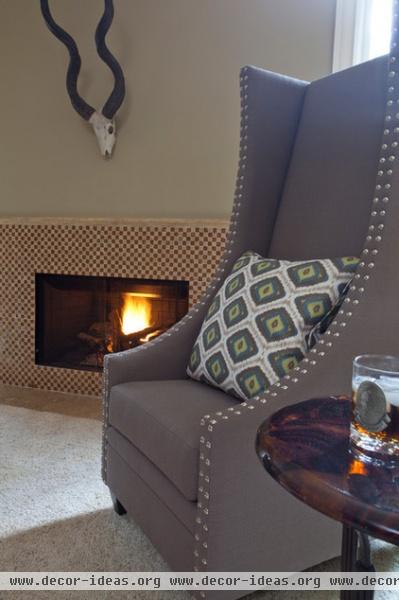
Robin also worked around the existing fireplace as a focal point, which has a mosaic surround made up of deep coral-colored glass tiles and travertine.
Thanks to careful editing, the room has a very relaxing vibe. “Less really is more,” she says. “The eyes need to rest somewhere.” She also played around with tradition to give the room a transitional feel. For example, the wingback chairs have a classic silhouette that’s stretched high, for unexpected proportions that emphasize verticality.
Shuffleboard table: Olhausen Billiards; African antlers: Palecek; chairs: Pasha Home
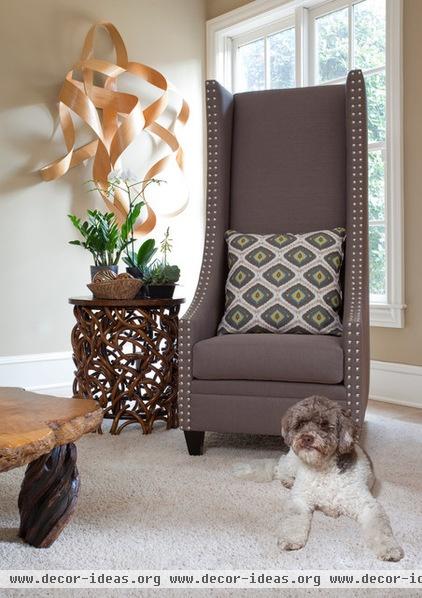
The family dog, Bruno, enjoys the lower level too. Like Steven, Bruno is Italian (his name means “brown head”), and most of the house has an Italian-fusion style, though in the basement Robin has mixed in some African-inspired pieces, like the antlers and ikat fabric.
Twig side table: Palecek
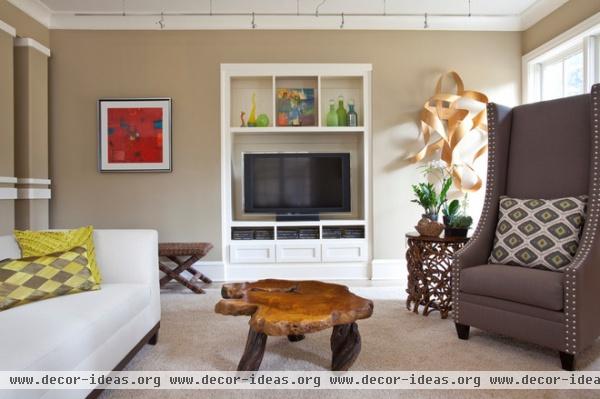
Inset built-ins provide plenty of space for media equipment and art. “I love to support local artists wherever I live,” Robin says. She shopped local galleries for the new pieces, including works by Victoria Jackson from the Ann Jackson Gallery in nearby Roswell.
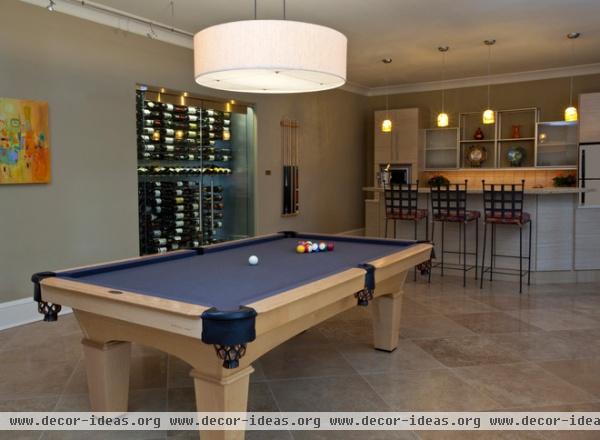
Robin custom designed the wine cooler in a spot formerly occupied by a closet. She specified using stainless steel commercial paint on the inside, LED lights that illuminate without heating the wine, horizontal shelves to make label reading easy and tempered glass.
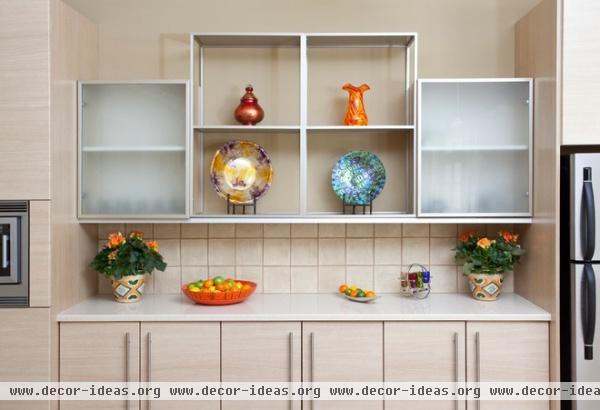
Artful Italian-style glass pieces complement the existing Cucine Lube kitchen. The pendant lights are Murano glass, and Robin also mixed in some work by a local talent, Nathan Nardi, with the mouth-blown glass, purchased at nearby Decatur Glassblowing.
The countertops are IceStone, a recycled glass and concrete product, in Amber Ice.
Backsplash: 6- by 6-inch beaded tiles, Fine Art Tileworks
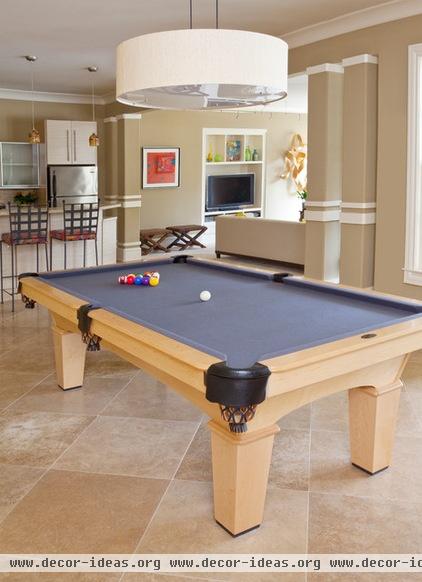
The existing 24- by 24-inch travertine tile floors have radiant heat, but Robin doesn’t recommend emulating this move, as the tiles tend to crack. However, the large size and rich colors work well with the family’s style.
Pool table: Olhausen Billiards
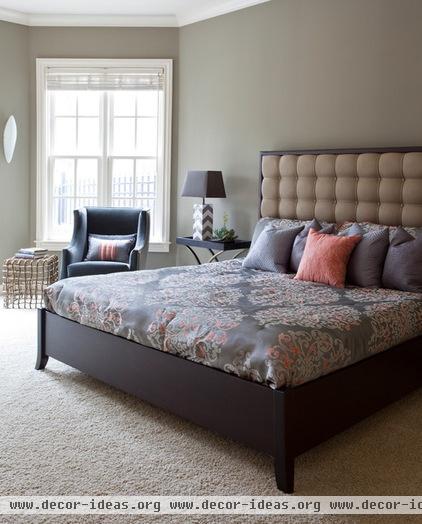
In the basement’s bedroom, dashes of orange pay tribute to Clemson University, where Robin’s son Alex currently attends college. When he’s home, he uses this room as his own, but often when he’s away, Sammy enjoys moving to the basement and treating it as her own apartment.
Bed: Hudson Street Avenue Upholstered Bed, Stanley Furniture; nightstands: Palecek
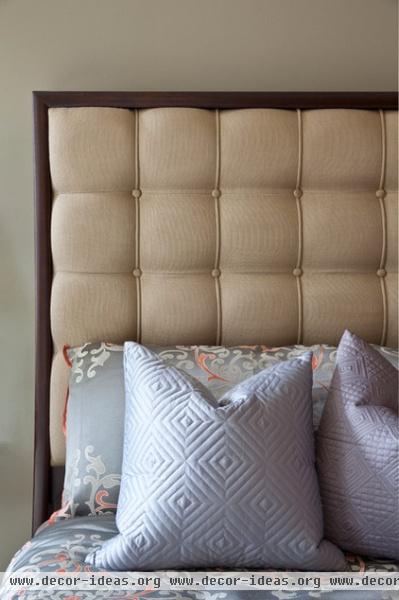
A mix of textures and patterns adds a refined touch to the upholstered bed.
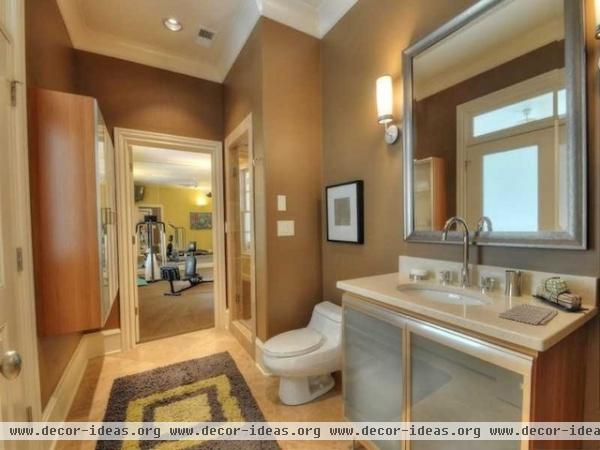
A full bath completes the apartment/full suite feeling. It has a steam shower too.
Wall paint: Huntington Beige HC-21, Benjamin Moore
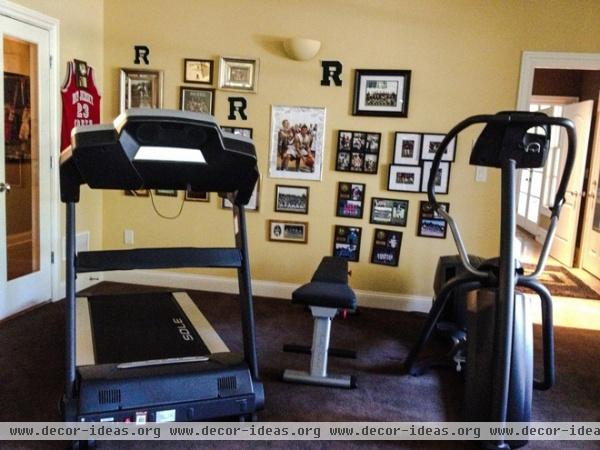
There is also a home gym. “Sammy can be found singing karaoke while working out in her private gym, without a care in the world,” Robin says.
“I always recommend to my clients to use photographs or large posters of their children in action doing sports rather than using posters of professional athletes,” she adds. “The gym has all my children’s sport awards and photos, and it makes it a very personal space.”
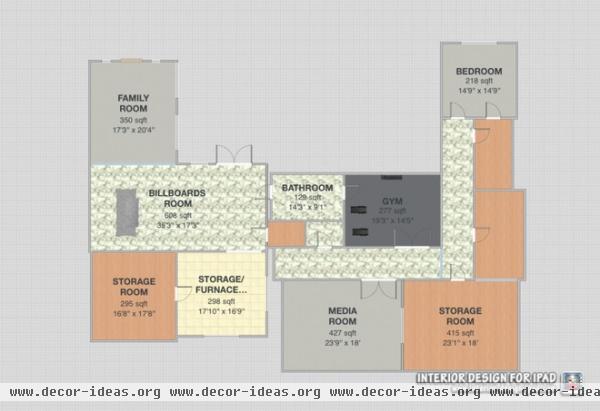
On this plan, the front of the house is at the bottom; the storage rooms and the theater room were placed in the parts that receive little to no natural light.
Because of the grading, the family room and bedroom enjoy regular windows and lots of natural light. The billiards room has doors out to the backyard and pool.
More: A contractor’s tips for refinishing your basement the right way












