My Houzz: Clean Swiss Style in a New Jersey Suburb
When Susan Gillis and her family left Switzerland for a traditional-style home in suburban New Jersey, she hated leaving her kitchen behind. “I really loved our kitchen in Zurich,” she says, sighing. “Actually, everything about our time there.”
Eager to capture that clean, contemporary look in their new home, she sought help from European cabinet company Leicht. “Leicht helped me re-create what I loved about my kitchen there,” she says. In addition to adding the new cabinets, the homeowners removed walls and reconfigured their first-floor layout, ending up with an updated, family-friendly space marked by sleek, modern finishes and custom details.
Houzz at a Glance
Who lives here: Susan Gillis; her husband, Steve; their children, Sylvie (age 11), Nicholas (8) and Natalie (6); and their dog, Nemo
Location: Summit, New Jersey
Size: 3,000 square feet (279 square meters); 5 bedrooms, 4 bathrooms, plus a basement
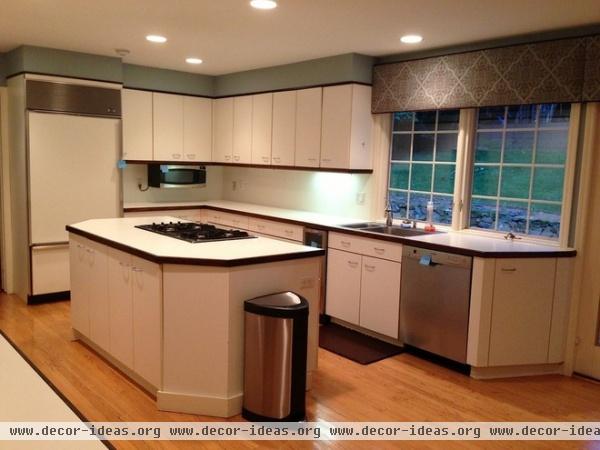
The existing kitchen was in decent shape, but it felt dated and was short on storage space. Gillis wanted to modernize the kitchen but still have it blend in with its traditional surroundings.
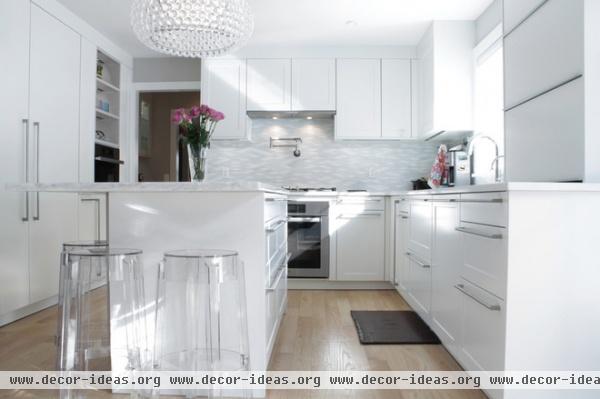
AFTER: Gillis found her architect, Maria Decosimo of Decosimo Architects, 10 years ago while perusing a magazine in her doctor’s office. In Decosimo’s redesign, the rear wall of the kitchen was brought forward, creating a new pantry behind it. The cabinets were replaced with sleek new units from Leicht, which are decidedly contemporary but understated enough to complement the home’s more traditional elements.
An appliance garage (shown closed on the right), was on Gillis’ must-have list, and she loves how it keeps her countertops clean. The cabinets above it, called Concept 40, can all be opened upward without getting in the way of the cabinet’s contents.
The Caboche light was the very first element chosen for the kitchen. Gillis fell in love with the ones she saw on Houzz and while visiting the Leicht showroom.
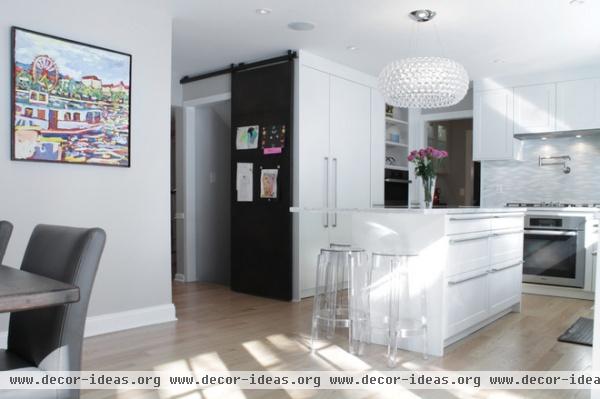
Decosimo suggested putting a conventional hinged door at the top of the basement stairs, but Gillis didn’t want it left open, impeding flow in the hallway, so she browsed Houzz for a solution and found sliding barn doors.
Gillis worked with kitchen designer Garcia Taborda at Leicht and Christopher Smith at Craft Fabricators to design and build a sliding metal door. Besides saving space, she can affix children’s artwork to it with magnets, instead of using the cabinets or fridge.
The colorful painting depicts a Ferris wheel she and Steve rode on during their first trip to Zurich.
Painting: Bernd Alder
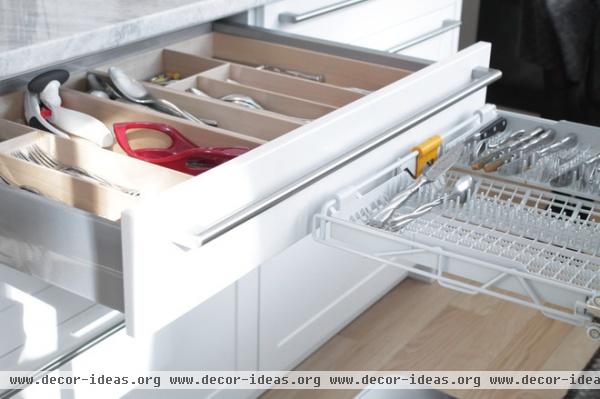
“I wanted German cabinetry and a European aesthetic,” she says. The functionality of her Zurich kitchen is what she missed most, so she prioritized those details while planning the kitchen with Leicht. For instance, the cutlery tray in the dishwasher meets her cutlery drawer, making it easier to put away silverware.
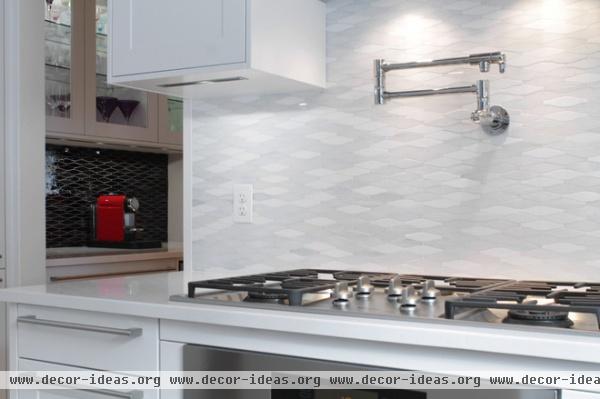
The same tile pattern was used in the kitchen and pantry, except in different colors.
Backsplash: Be Bop White Treble Gloss Mosaic, Artistic Tile
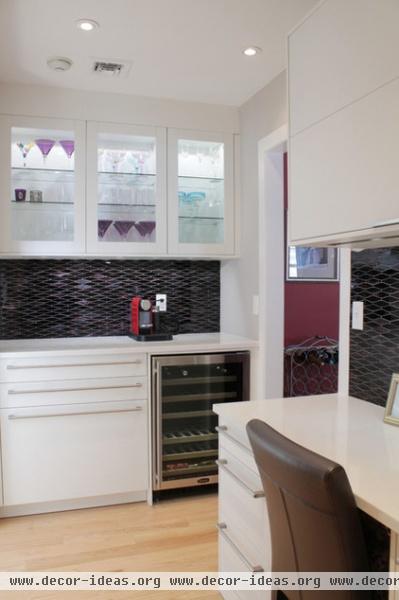
The pantry’s plum-colored backsplash was matched to Gillis’ favorite martini glasses, visible here behind glass doors. The pantry includes food storage and a desk where the couple can handle paperwork or bills.
Backsplash: Dizzy Plum Treble Gloss Mosaic, Artistic Tile
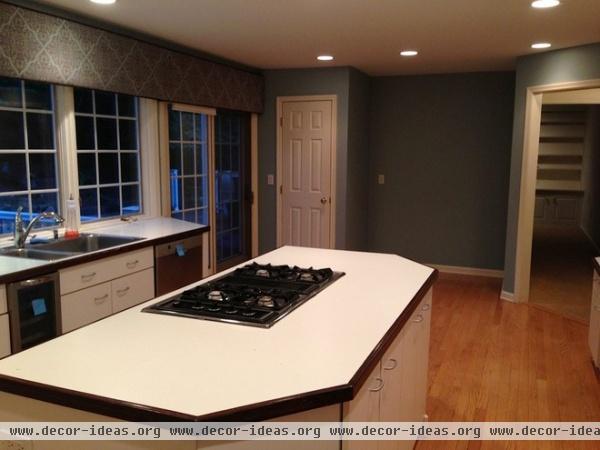
“The space was awkward,” says Gillis. The front entrance led to a hallway that split into separate doorways for the kitchen and living room.
The wall dividing the two rooms was removed, and a side hallway was created that leads to the guest bathroom and master suite.
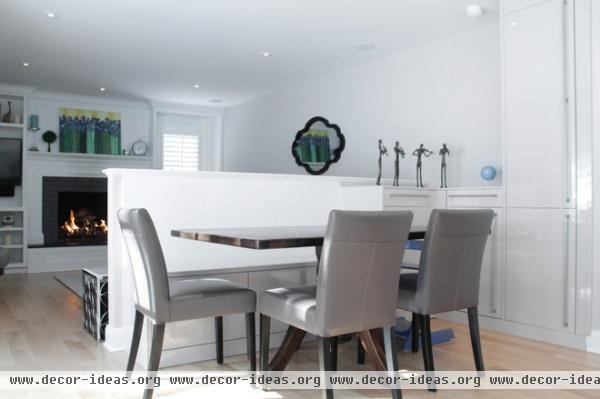
AFTER: The architect installed a half wall between the living room and the kitchen and dining areas, establishing an open floor plan while keeping the areas separate and cozy. Now Gillis can interact with the kids in the living room while preparing family dinners.
The dining table is made out of 200-year-old barn wood, yet fits in nicely with the new modern kitchen. Leicht built the extra storage units, including the bench with built-in storage.
Gillis loves how the patina of their new sliding metal door coordinates with the jazz quartet sculptures her parents gave her years ago. “I relocated them into the kitchen and love the combination,” she says.
Table: The Farmhouse Store
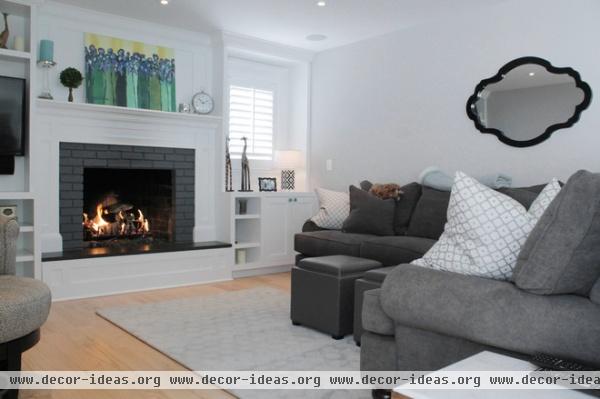
Gillis painted the brick dark gray and the surrounding mantel white, to match the rest of the new cabinetry.
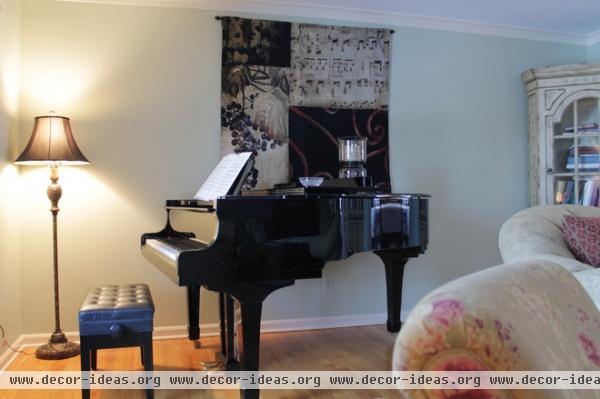
A grand piano sits in the middle of the family’s living room. Having space for this was important, as Gillis (a professional violinist) enjoys playing piano while eldest daughter Sylvie accompanies her on the guitar.
Keeping up the family tradition, 6-year-old Natalie is currently taking piano lessons.
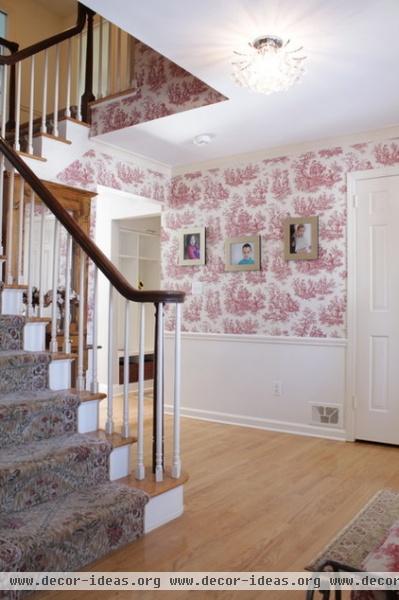
Gillis wallpapered the front entrance when the family moved in. She found an identical fabric on eBay and had a seat reupholstered with it. Both the wallpaper and chair now match the home’s bright red front door.
This stair runner replaced an evergreen one in the same spot.
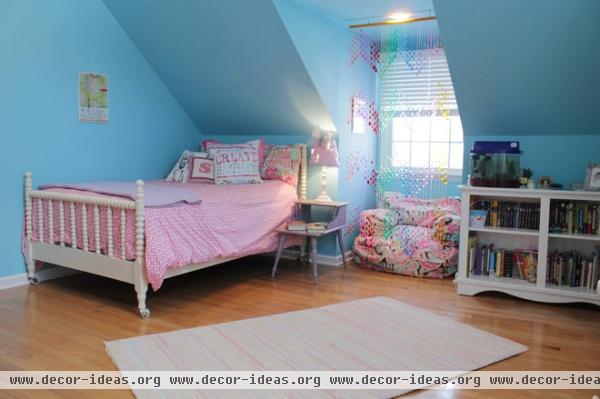
Sylvie used her favorite color on her bedroom walls. Glow-in-the-dark star stickers above her bed create a nice effect at night. The Jenny Lind bed was purchased by Gillis’ mother and has been passed down through the family.
A niche by the window is outfitted with a cozy armchair, where Sylvie loves to sit and read.
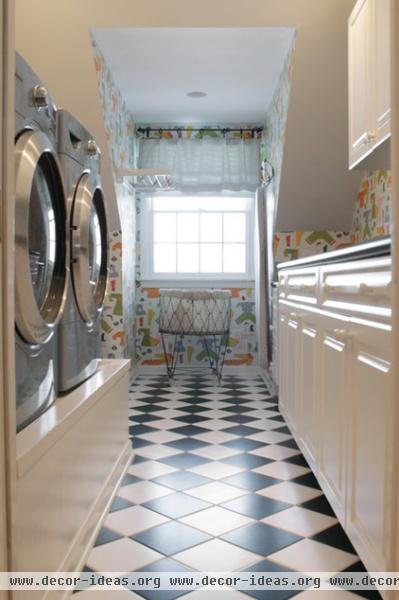
“If I have to do laundry, I want it to be in a bright, pretty place,” Gillis says. Since the counters were in perfect condition, she left them alone but spruced up the room with new, laundry-themed wallpaper.
Wallpaper: Chinese Laundry in Brights on White, Thibaut
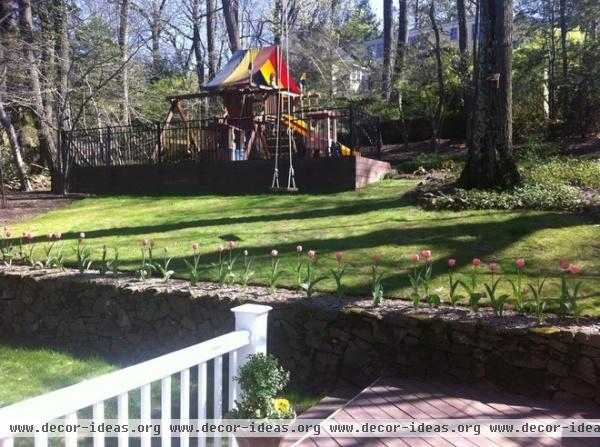
The backyard play structure is where the kids spend most of their time in the summer. The homeowners also installed a tree swing and a zip line.
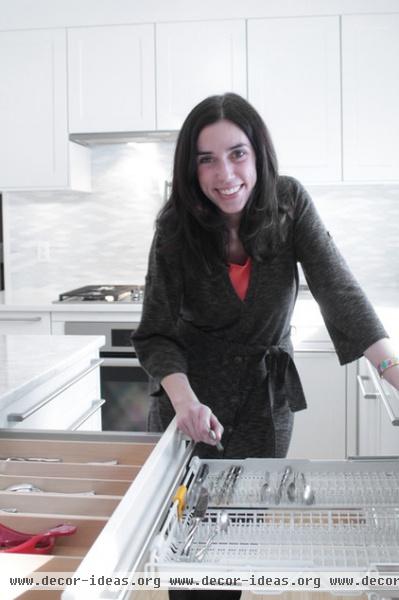
Gillis takes advantage of one of her favorite features in the kitchen.
See more photos of this home
Browse more homes by style:
Small Homes | Colorful Homes | Eclectic Homes | Modern Homes | Contemporary Homes | Midcentury Homes | Ranch Homes | Traditional Homes | Barn Homes | Townhouses | Apartments | Lofts | Vacation Homes
More: My Houzz: Collective Panache for an 1890s Home












