Get More From Your Kitchen Island
http://decor-ideas.org 03/27/2014 02:23 Decor Ideas
Many kitchen islands open directly into another room. If you don’t require seating on that other side of your island, it’s a great opportunity to make the island serve purposes other than cooking and eating. When planning for an island, consider how it can be used to your advantage, whether it’s incorporating additional display space, extra storage or even strategically separating — or connecting — other spaces. Here’s how you can make your island work harder for you.
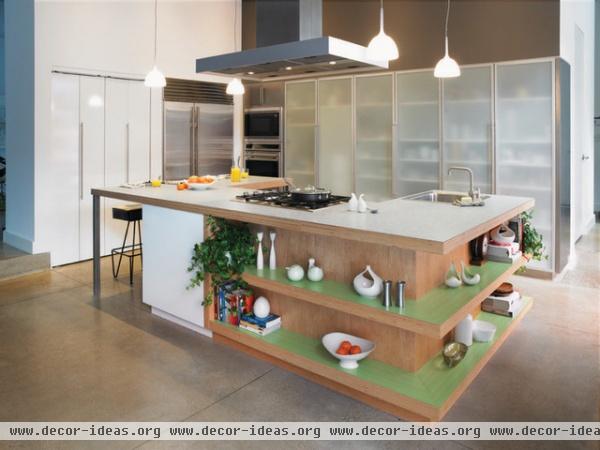
Get More Display and Storage
These open shelves wrap around the island to create display space on two sides. This makes for a much more eye-catching addition in an open floor plan. Can you imagine staring at solid planes of material here? Meanwhile, a small countertop at the opposite end still accommodates some island seating.
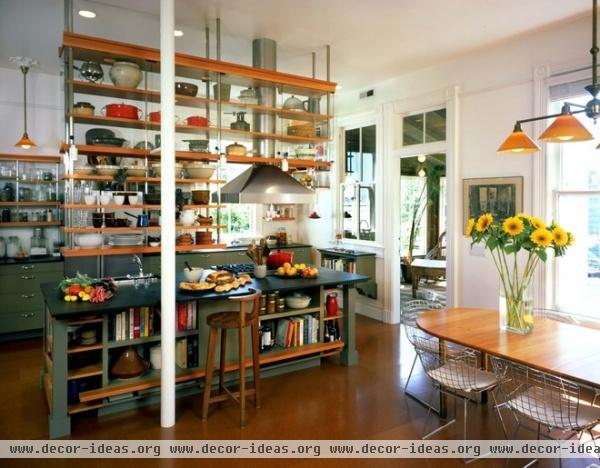
Although this island also has shelves below, the real eye catcher is the ceiling-hung shelves, which create a bright, casual cookware display. What a visual feast for diners!
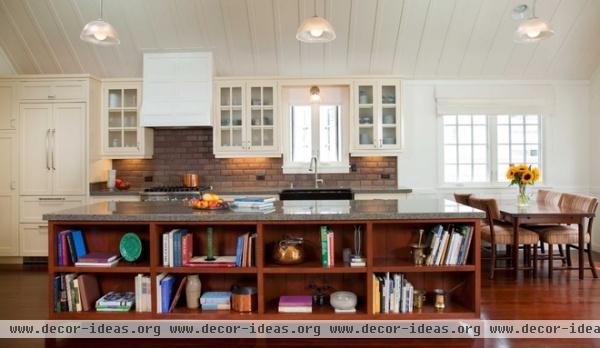
Where seating is not required, think about incorporating bookshelves along the length of your island — perfect for all those cookbooks.
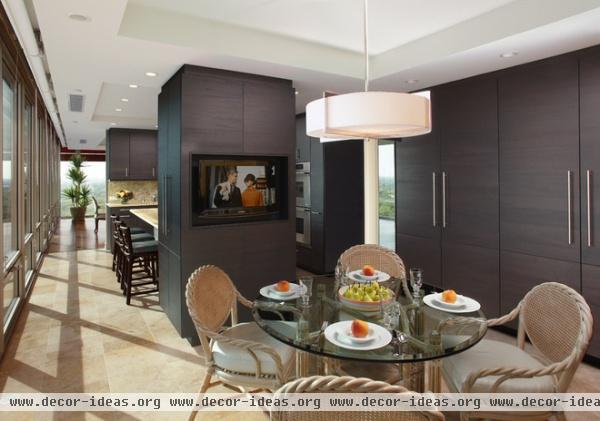
Full-height cabinets block kitchen messes, provide storage and hold a TV here.
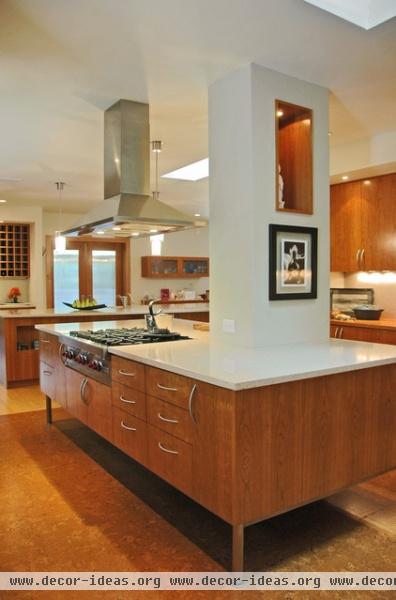
Get a Divider or Transition
A simple, narrow dividing wall, which seemingly arises from the island, partially hides the cooking area and creates a stunning art wall. Notice how the sculpture niche is finished to match the cabinetry, creating the transition from kitchen to the living-dining area.
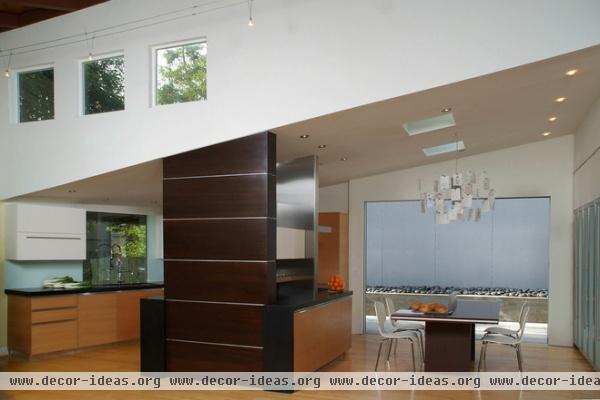
This island does double duty with a working kitchen side and a buffet dining side, but it doesn’t stop there: The beautifully detailed end wall hides any mess and creates a lovely focal point.
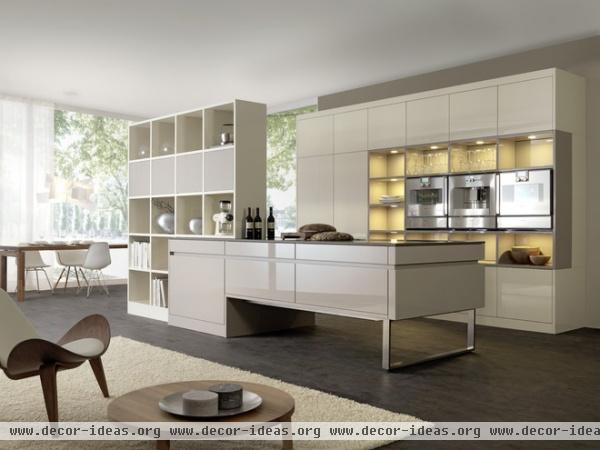
In this very open space, the island ends in a fabulous display area that looks like furniture. This concept blurs the line between cooking and living areas.
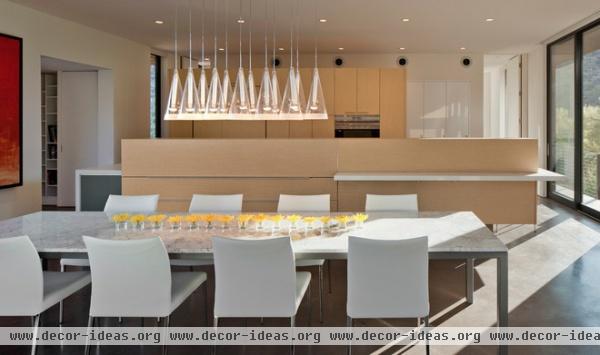
Want to hide your dirty dishes but still converse with the guests? Use meticulously detailed cabinetry as a horizontal backdrop to your dining area — much more interesting than drywall. A narrow continuation of the countertop even serves as a buffet space.
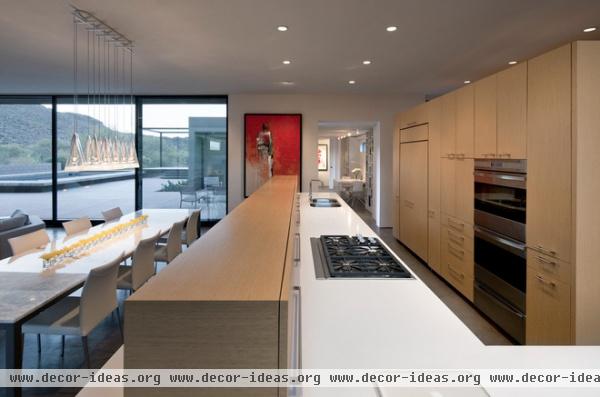
In the same space seen from the kitchen side, small cabinets actually form the top of the dining “wall” and provide storage — bonus!
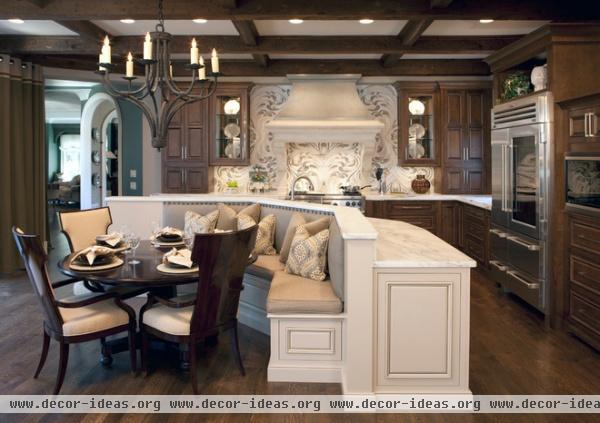
Get Table Seating
In this kitchen a working island is paired with a built-in banquette, making an attractive, handy spot for dining. This would work equally well with a rectangular island.
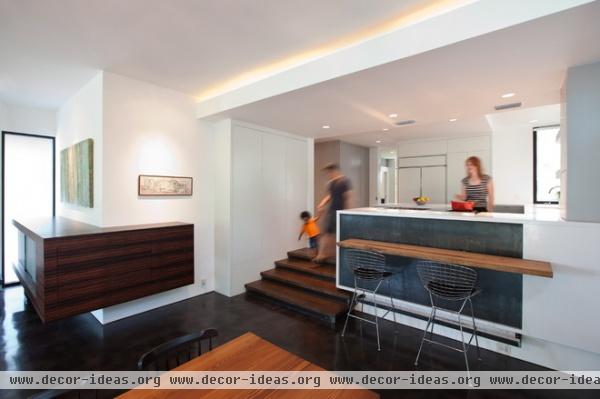
Ease a Level Change
Many homes have a step or two from the kitchen to a living area, typically with a railing of some sort. Why not create a casual dining area as a buffer between the two instead, utilizing some great cabinetry?
More: How to Design a Kitchen Island
Related Articles Recommended












