Houzz Tour: Breathing Easy in the New York Suburbs
The house was love at first … smell? After their second baby was born, a couple decided it was time to leave New York City and head to the suburbs. They bought a prefabricated home in Larchmont, New York, and when it came to furnishing the space, the wife had one major request: that the house not smell.
Being highly sensitive to chemical odors, she worked with Brandi Becker of Indi Interiors and Victoria Kirk Interiors to bring in pieces with low-VOC (volatile organic compounds) finishes or natural finishes, or that had been properly off-gassed. Becker worked feverishly to call vendors ahead of time to make sure that all the furniture and decor arrived without a hint of scent. If it did, she stored it in the basement or garage for a few weeks until it was ready to bring inside. This guided approach resulted in a crisp and clean home that’s like a breath of fresh air.
Houzz at a Glance
Who lives here: A family of 4
Location: Larchmont, New York
Size: 2,800 square feet (260 square meters); 5 bedrooms, 4½ bathrooms
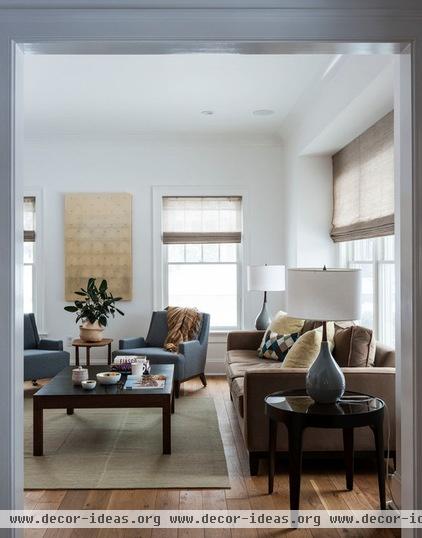
The family worked with Becker and Kirk to customize the prefab home, adding hardwood floors, wainscoting and lighting to offset the more modern furnishings and establish a transitional style in line with the house design and the neighborhood.
When a rug mat arrived reeking of chemicals, Becker had to send it back. When pieces arrived from California with a smell from the shipping packaging, she had to store them for weeks in the basement until she could introduce them to the interiors.
Sofa: Cisco Brothers; lamps: Room; coffee table: BDDW
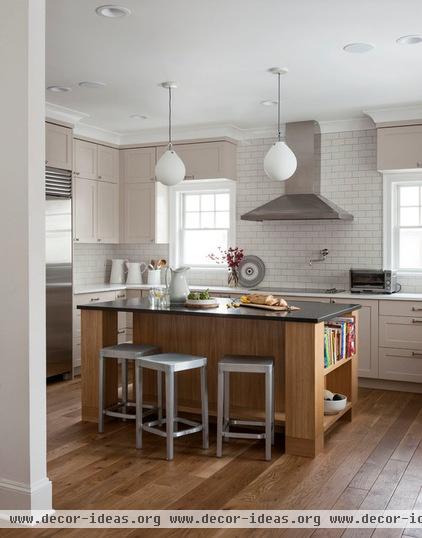
Becker helped customize the kitchen, too, moving plumbing and electrical around and designing a custom island with Caesarstone countertops.
She worked closely with the general contractor to get the water-based stain on the oak floor just right.
Pendants: Moser; floors: LV Wood
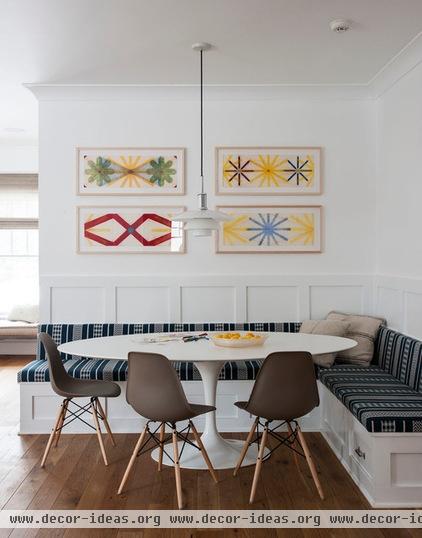
The designers worked with a millworker to create a custom banquette off the kitchen, which Becker covered in “green” fabric from Cisco.
The homeowners wanted a mostly neutral palette with just a few dabs of color coming from artwork and upholstery. “They wanted a bright and airy home,” Becker says. “We just added a few pops of color here and there and let the woodwork and fabrics do more of the speaking.”
The Saarinen table is an original.
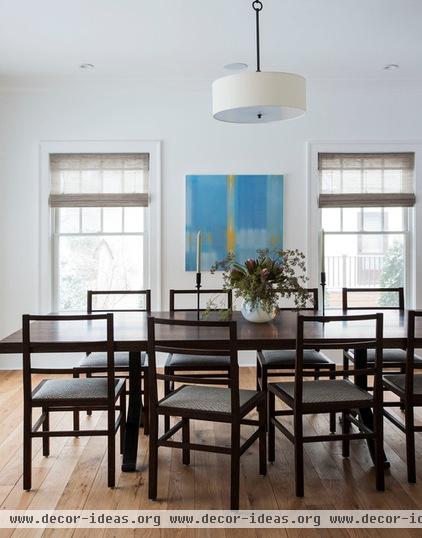
The paint throughout the house is a custom-mixed white. “It’s a warmer white, not too bluish gray. It’s perfect for people who want artwork to pop but not have everything sterile looking,” Becker says.
Dining room set: custom bronze Wishbone table and Ladder chairs, BDDW
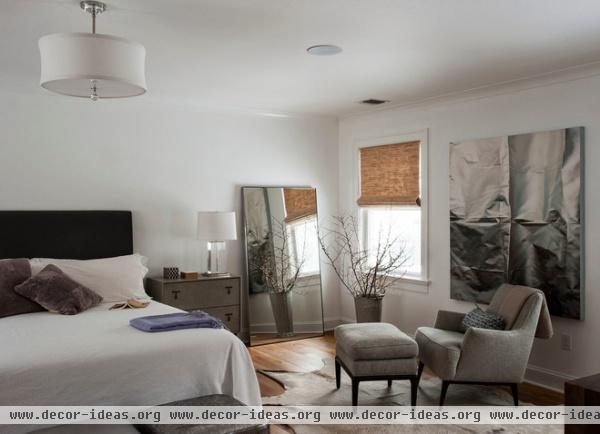
Becker worked closely with green fabricators and woodworkers to furnish the master bedroom. The Trumpet side table, from Pfeifer Studio, has a plant-based glue and finish, for example. Becker admits, though, that in some cases the nongreen options ended up having the least odor.
Light fixture: Audrey pendant, Y Lighting
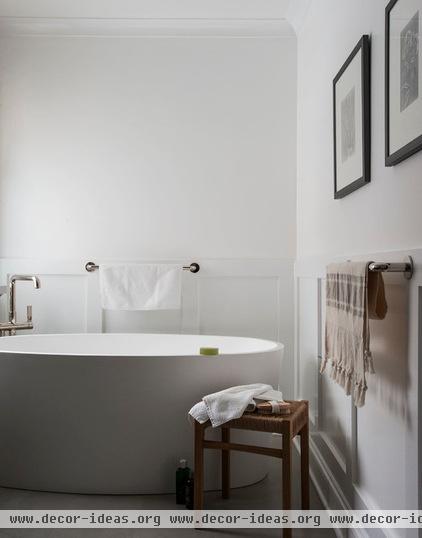
The homeowner fell in love with this large vessel tub, so the designers removed the prefab built-in tub, rearranged the plumbing and installed this freestanding one. The faucet comes straight up from the floor, a maneuver that took some extra skill.
The custom wainscoting continues in this space, too. “Any project I do, I try to stick with the character of the house and the area,” Becker says. “The prefab design was a cottage-y style house, but the interior design was going to be more modern transitional. In that bathroom, for example, with the supermodern bathtub, the wainscoting helps connect it to the cottage-y feel to keep the transitional look going.”
The slate floors have radiant heat.
Bathtub: Blu stone, Blu Bathworks
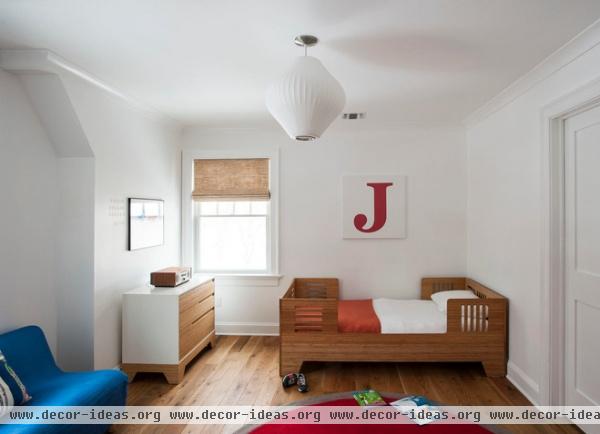
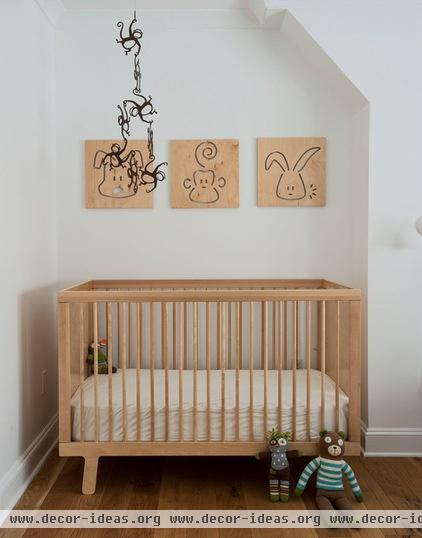
The children’s rooms contain low-VOC paints and finishes too. The Fawn and Forest toddler bed and dresser are bamboo with a natural finish. The crib is a hand-me-down. “The goal was a simple and clean feeling, with reused artwork and furniture,” Becker says.
Rug: Lotus Bleu
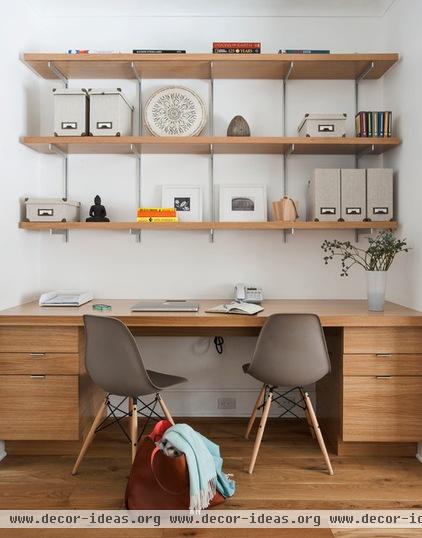
The designers worked with Atlas Industries to customize the solid white oak office desk and shelf system with a water-based finish that wouldn’t have any lingering smell.
Chairs: Design Within Reach
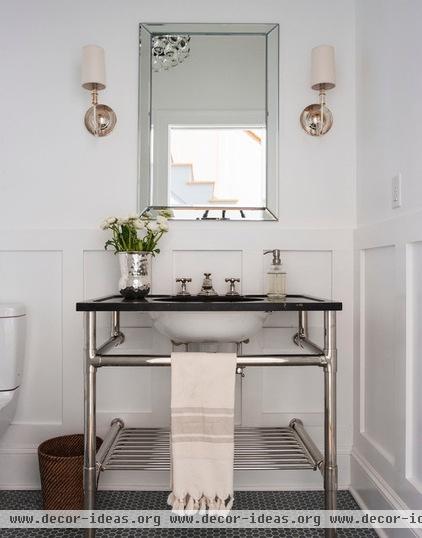
Wainscoting and black hexagonal tiles have a traditional vibe, while a shiny metal vanity from Restoration Hardware has a more modern look.
Sconces: Thomas O’Brien; vanity: Restoration Hardware; chandelier (reflected in mirror): Ochre
Browse more homes by style:
Small Homes | Colorful Homes | Eclectic Homes | Modern Homes | Contemporary Homes | Midcentury Homes | Ranch Homes | Traditional Homes | Barn Homes | Townhouses | Apartments | Lofts | Vacation Homes












