How to Design a Storybook Cottage
http://decor-ideas.org 03/25/2014 02:22 Decor Ideas
I’ve recently started a project that will be a total renovation of a fairly bland 1970s Cape Cod. The house doesn’t really have any of the charming features of a Cape and is sorely lacking in curb appeal. But that’s OK, as we have a blank slate to do with as we’d like. The owner has expressed that she would like a storybook cottage, a place where Disney meets Tudor.
Just as with any other project, I’ve been researching what defines a storybook cottage and how Disney would adapt a Tudor. Here’s what I’ve learned.
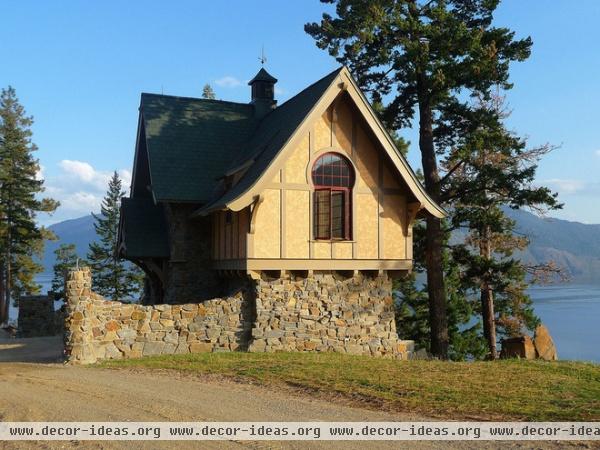
A storybook cottage stresses the vertical while being firmly planted in the ground. A stone base provides a firmness and roots the house to the earth, while the roof pitch, windows, siding and the rest have a distinct lift that carries the eye upward to the sky. While on the one hand we feel at ease, on the other we are just a little bit nervous about floating away.
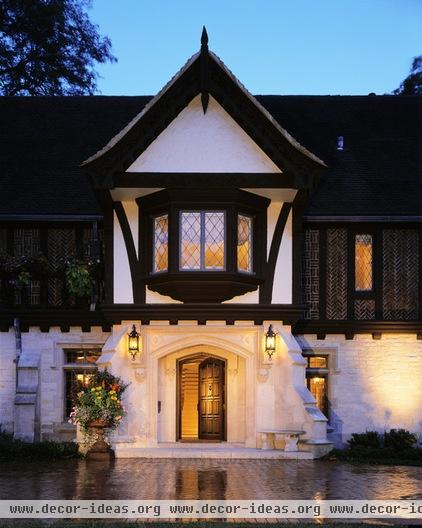
Making the scale and the relationships between parts just a little off can keep the whole thing from taking itself too seriously. For example, you can have the front door pinched and squashed just a little under an oversize bay window. And you can let the gable end announce itself, flaring out to make itself heard above all the noise.
A place where Disney meets Tudor should be just a little off if it’s going to make sense.
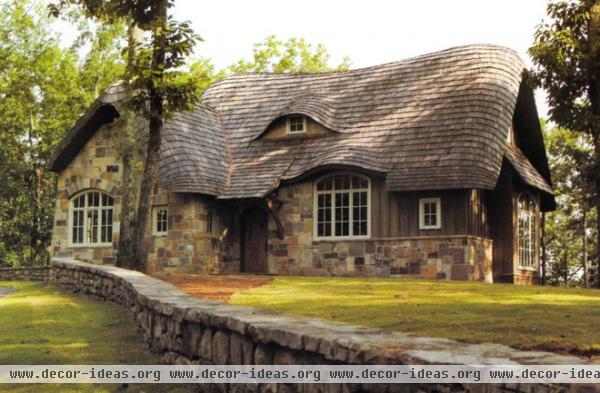
A big roof with curves and an undulating ridgeline makes a storybook cottage soft and welcoming. The roof shingles here lie on top and then fold and turn in like a nice comforter on a bed, comfy and cozy. This home expresses shelter at its most basic, as it wants to hold us in its embrace.
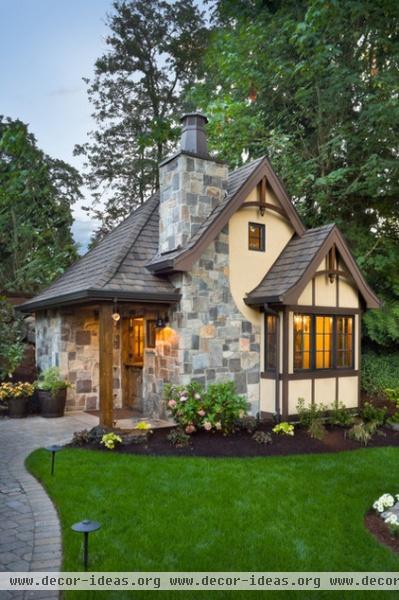
A storybook cottage wants a palette of earthen tones — creams, browns, rusts and other colors that tie the house to the ground. But that doesn’t mean a storybook cottage shouldn’t have pinks, yellows, blues and reds. Whether introduced in the landscaping or as accents in the architecture, these colors keep the house from being too solemn.
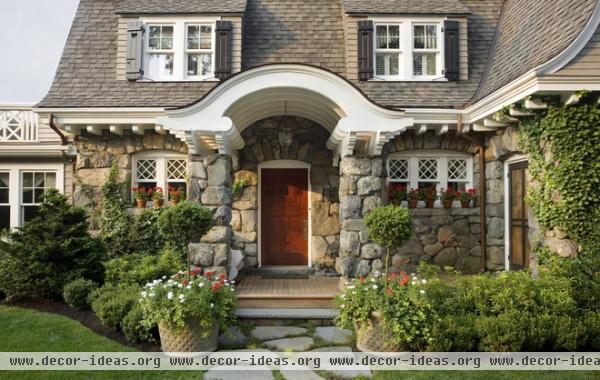
The scale is often smaller. Smaller windows that are made even smaller with diamond panes keep the house from feeling too large and overwhelming. And the entry expresses a gentleness that beckons us in. It’s a place where we want to knock on the door to be invited in for some tea and conversation.
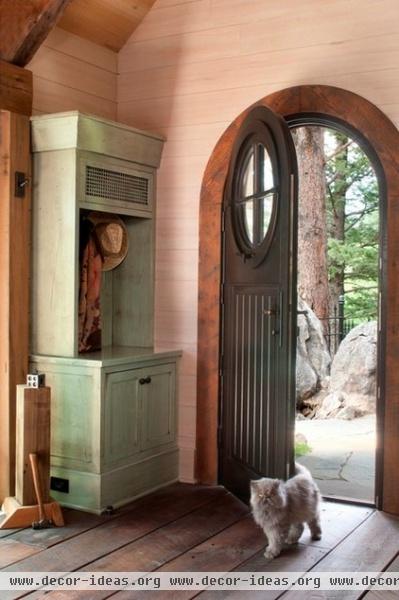
Once inside, we don’t want perfection and precision. A floor that might be a little off and a wall that’s just not some painted drywall make us aware that this is a place built by human hands. And a piece of furniture repurposed into a bench, a cabinet or another useful item keeps the whole thing loose and eclectic.
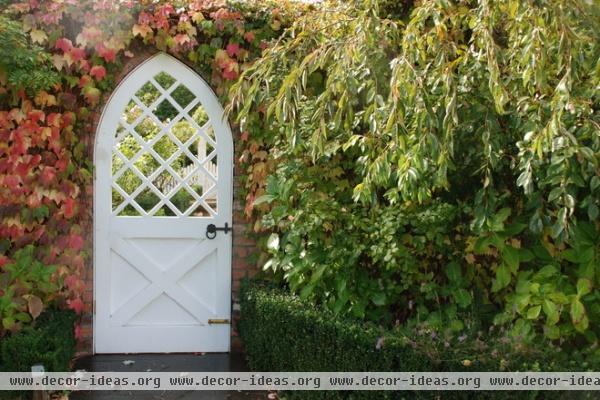
And last, but not least, take these motifs and features out to the landscape. A storybook cottage, after all, wants to be a refuge in a field or forest. It wants to be a part of the landscape so that it can keep you safe and secure in its bosom.
Tell us: What would you include in a storybook cottage?
Related Articles Recommended












