Houzz Tour: Ultramodern and Artistic in the New York Woods
http://decor-ideas.org 03/18/2014 02:23 Decor Ideas
A house in upstate New York can be a great respite from the big city, but it can also be a bit lonely at times. That’s why this house, at the base of the Shawangunk Mountains, is designed not only to embrace nature but also to encourage socializing. An attorney owns it, and about a third of the space is devoted to guest quarters. Architect William Reue even went so far as to create separate entrances for the homeowner and her guests, so that both can come and go as they please or socialize together in the ample living space.
Houzz at a Glance
Who lives here: An attorney
Location: Upstate New York
Size: 4,800 square feet (446 square meters); 4 bedrooms, 4½ bathrooms
Photography by Steve Freihon
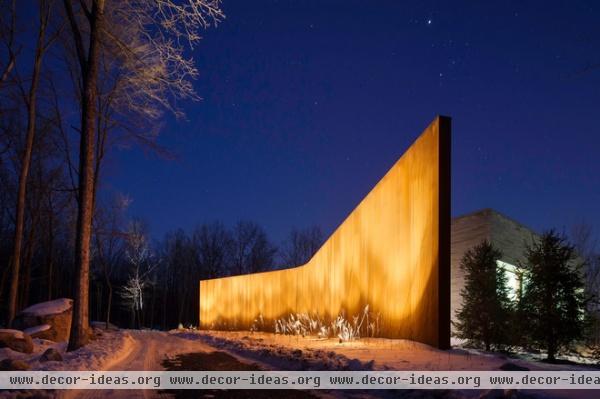
Need a reason to leave the city? How about the stars? A two-hour drive from the Big Apple puts you in touch with the forest and celestial bodies.
A curving wall covered in Cor-Ten steel makes for a mysterious first impression. But it has a practical purpose too: The wall shields the house from cold north winds. In this view we see the guest “wing” in bluestone on the right.
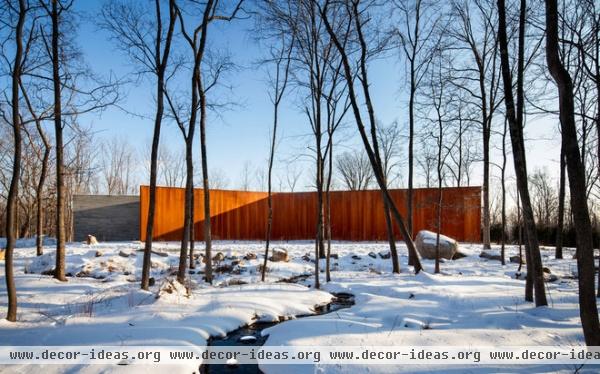
The house sits on a roughly 8-acre parcel with plenty of trees and a little bit of water. The Cor-Ten makes an artistic statement in the landscape, particularly in the snowy months, when the leaves are off the trees.
This straight-on view of the weathered steel wall reveals the bluestone volume projecting on the left, which houses the garage.
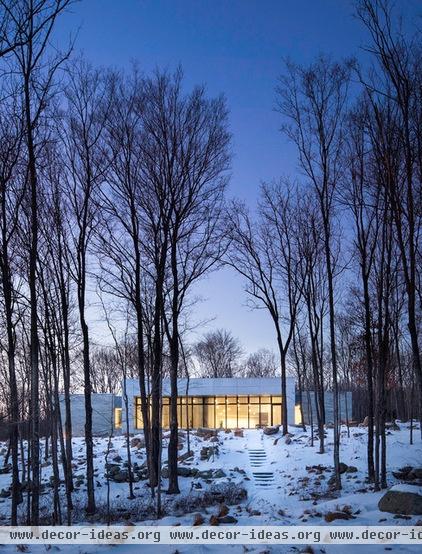
Here is a distant view of the southeast-facing side of the house, where full-height glazing is a strong counterpoint to the solid, rusty wall, the latter of which disappears from view.
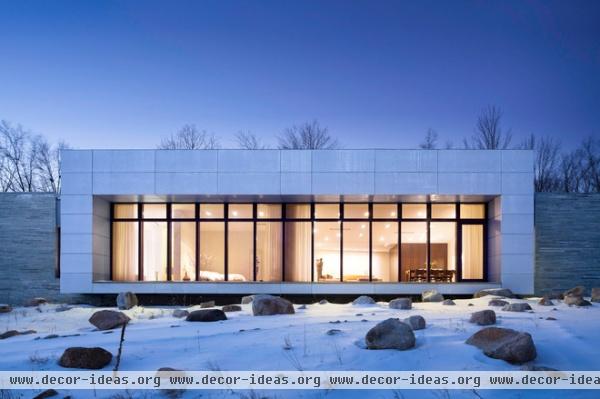
A tighter view shows the living space on the right and the main bedroom to the left.
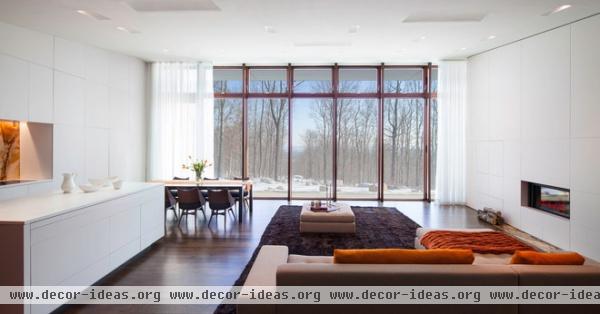
Not surprisingly, the living space is oriented to the view through the large wall of glass. Operable upper panes allow for cross ventilation, while the curtains cut down on direct sunlight.
The house is superinsulated, with 14-inch-thick SIPS (structural insulated panels) and quadruple-pane glazing. According to Reue, the house is “over 55 percent more energy efficient than a typical new home” and has earned LEED Silver certification for these and other measures, including underground rainwater storage, natural cotton insulation, geothermal heating and an energy recovery ventilator.
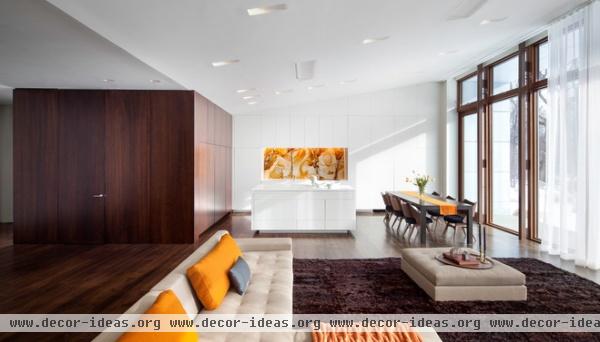
Reue’s modern interiors hide most of the kitchen behind flush wood doors and flush white cabinets. The door on the wood volume opens to the utility room, which also acts as a mudroom; the garage is just beyond.
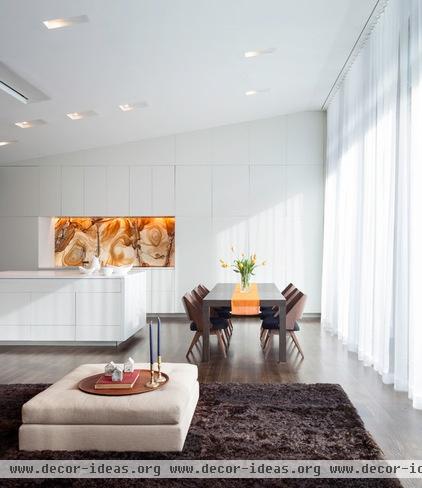
The colorful kitchen backsplash is stone wood. The floors are 4-inch-wide white oak planks set at random lengths of 6 to 10 feet with a dark stain and a polyurethane finish.
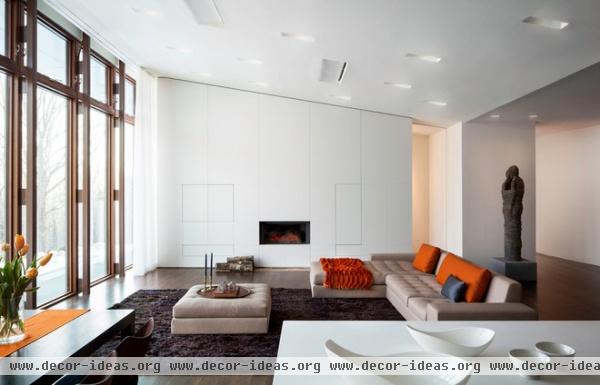
On the opposite wall, more flush cabinets surround a fireplace. Access to the main bedroom is through the opening between the fireplace and the sculpture, while to the right is a hallway that leads to a library and guest bedrooms.
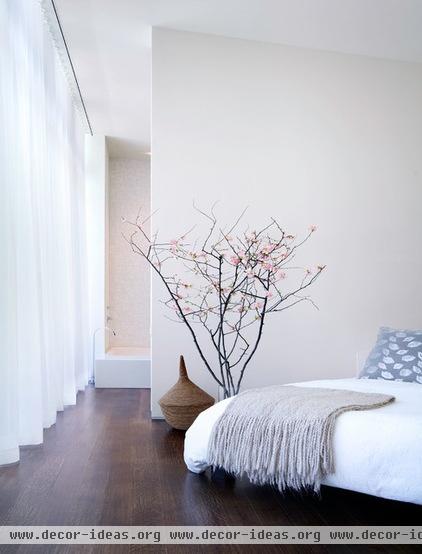
The main bedroom continues the clean lines and quiet atmosphere of the living space. The bed is angled relative to the walls to provide a view oriented to the path and to the gap in the trees to the east.
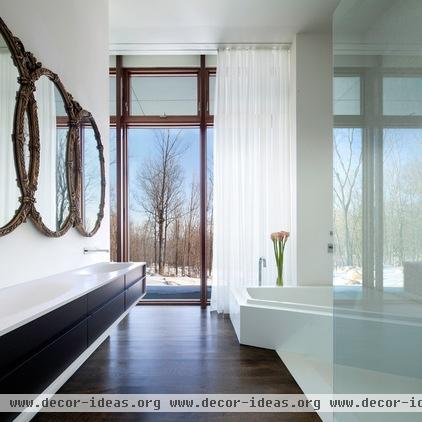
The custom tub in the main bathroom protrudes from the glass shower, both of which have the potential for views through the glass walls.
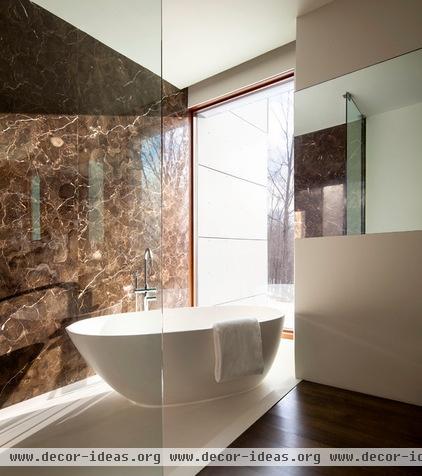
The guest quarters are no less sumptuous, as is evident in this guest bathroom. Floor-to-ceiling slabs of Pecan Brown stone with a polished finish set a striking backdrop to the stand-alone tub.
Related Articles Recommended












