My Houzz: Vision Pays Off in a Vibrant Live-Work Space
Like many Seattle artists, Amy Ockerlander was worried about losing her studio space in the city’s Pioneer Square district after the implosion of the Kingdome in 2000. Subsequent redevelopment displaced many artists, who were forced to find new spaces outside the city’s traditional creative enclaves. After plans for an artists’ collective fell through, Ockerlander and her husband, Alan Brookfield, a clinical engineer, searched for an affordable commercial space to convert.
The couple found a 1922 building that Ockerlander describes as a “big beige box in Ballard.” “I loved that it was a large, plain box on a corner,” she says. It had the space inside, and it had space outside. All it needed was vision — and an awful lot of work. With the elbow grease of Ockerlander and Brookfield, the help of architect Bob Kovalenko of Kovalenko Hale Architects and the efforts of Lunde Construction, the structure was transformed over 16 months into a vibrant live-work space.
Houzz at a Glance
Who lives here: Amy Ockerlander, Alan Brookfield, their 4 dogs and a cat
Location: Ballard neighborhood of Seattle
Size: 4,300 square feet (399 square meters); 2 bedrooms, 3 bathrooms
Year built: 1922
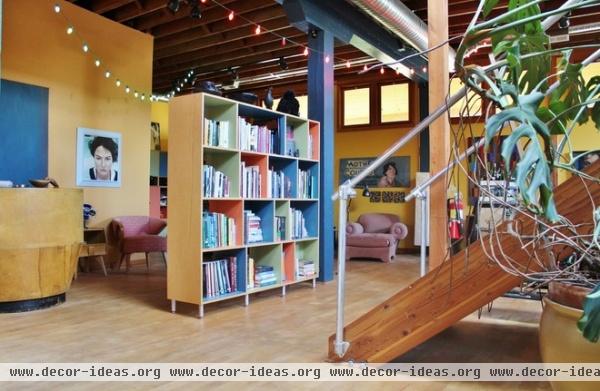
When the couple began demolition of the first floor, there was a dropped popcorn ceiling that blocked the windows and made the space really dark. “When the building was worked on in the 1980s, they ripped out just about all the original character,” says Ockerlander. “Everything that was put in was the cheapest possible.”
Demolition revealed that the structure of the building itself was full of character. “We loved the wood above that dropped ceiling, and left it as is and exposed,” she says.
The open floor plan was divided through creative furniture placement and a central staircase. The couple worked with Nathan Hartman of Kerf Design for many of their furnishings. Here a cozy reading area is tucked behind a Kerf bookcase with blue, orange and green laminate shelves.
The curved bar is a secondhand find; it’s great for entertaining and parties, and as a place where the couple’s cat can escape her four canine housemates.
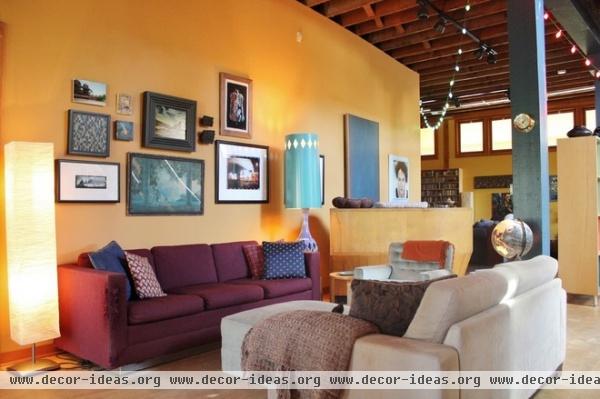
“We have a lot of sitting areas in the house, so we have a lot of couches,” says Ockerlander. A vintage Maxfield Parrish print on the wall is surrounded by Brookfield’s photography and paintings by local artists.
Artwork: robin painting: “The Way Out,” Linda Jo Nazarenus; anatomy painting: Marne Cohen Vance
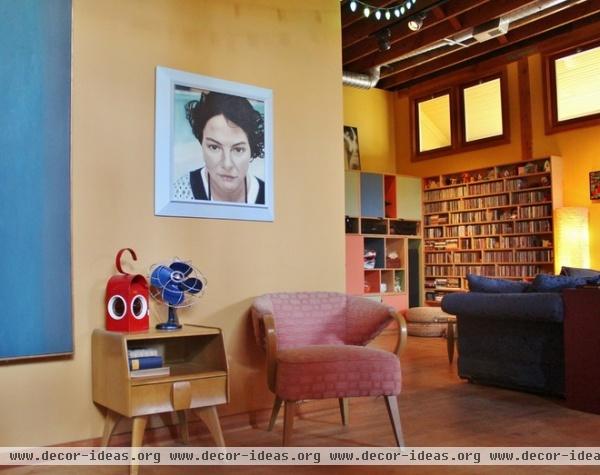
“We reused everything we could from demolition,” Ockerlander says. “Alan and I laid the floor ourselves. The wood had ‘sticker marks,’ which is something that happens in the kiln, but it fades over time. Because of that imperfection, we got the wood for a fantastic price. So we bought 7,000 pounds for each floor and nailed it in piece by piece. All in all, it took 14,000 nails.”
Side table: vintage Heywood-Wakefield; painting: Amy Ockerlander
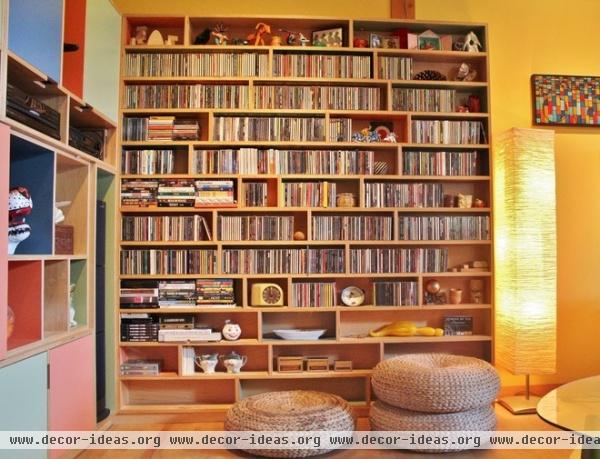
In the library a flat-panel TV is hidden inside a custom unit (at left) built by Kerf Design. Books and DVDs are organized in another bookcase.
Bookcase: Boeing Surplus (now closed)
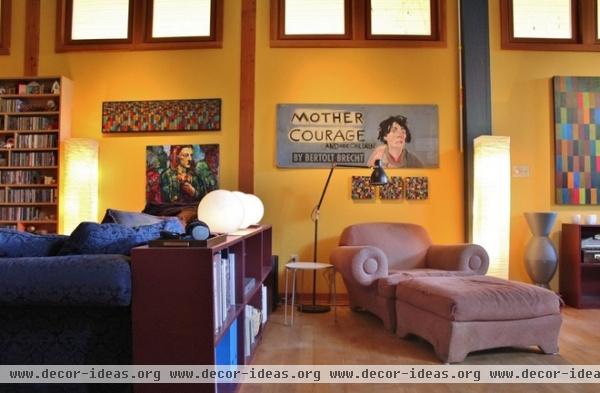
Wall paint: Luminous Days, Benjamin Moore
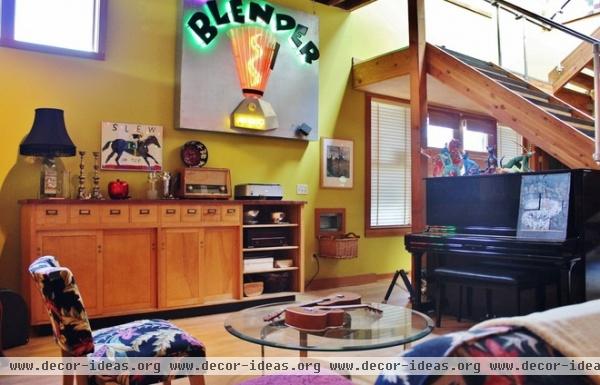
The large cabinet in this seating area came from a local elementary school. The couple topped it with stained plywood and use it to house Ockerlander’s canning supplies. “All the items in the house are found, loved or inherited,” she says.
The neon “Blender” sign is from Seattle’s Entros restaurant (now closed), where Brookfield used to work.
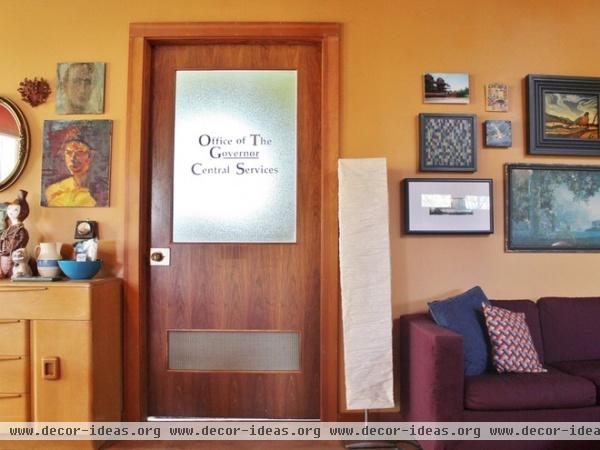
“Office of The Governor, Central Services” marks the main bedroom door. “We have a couple of these doors in the house,” says Ockerlander. “The entry bathroom says ‘Senators.’ They originally came from the Montana State Capitol Building. We had been looking for doors with glass, to help let the light in. Then we saw these and thought ‘Why not? They’re perfect.’”
Door: The RE Store
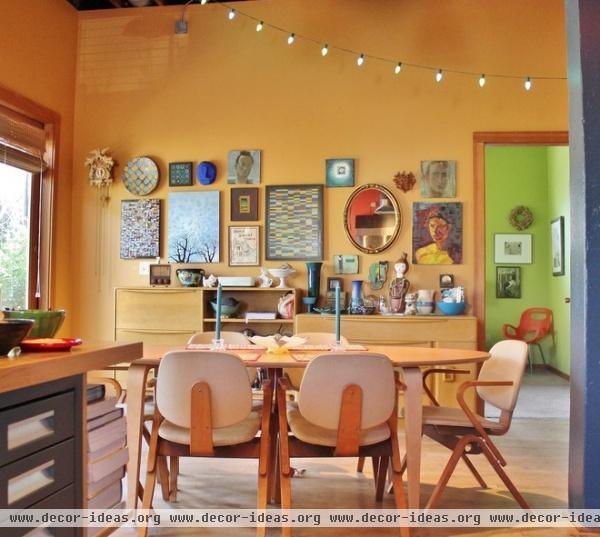
“I’m strongly motivated by deeply saturated, complementary colors,” Ockerlander says. “There are 15 different colors in this house.” The dining room is painted a vibrant yellow, while the bedroom is lime green.
The string lights running across the home aren’t seasonal or temporary. “We loved them so much, we had them hardwired in,” says Ockerlander.
Wall paint: Brilliant Amber, Benjamin Moore; dining chairs: vintage Thonet; console: vintage Heywood-Wakefield
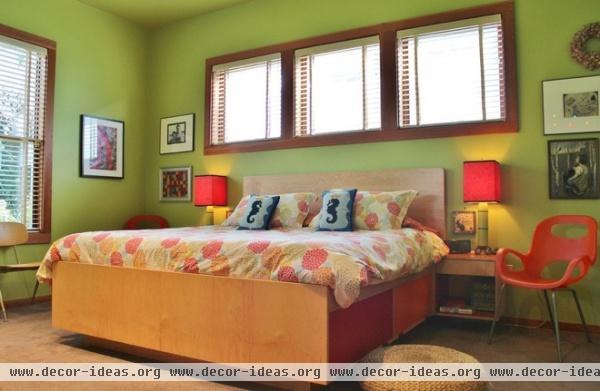
Positioned on the south side of the home, the main bedroom is a light-filled, tranquil retreat. The green is a custom mix by Ockerlander. The bed, with its large drawers, was designed and built by Kerf Design.
After realizing that the windows above the bed looked directly into their neighbor’s kitchen, Ockerlander and Brookfield covered the bottom halves with frosted contact paper.
Seahorse needlepoint pillows: Jonathan Adler
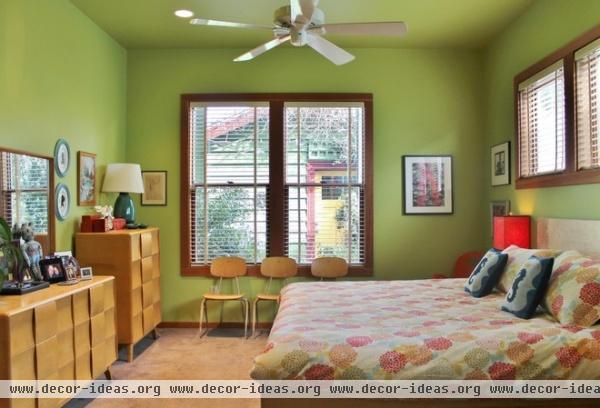
The vintage Heywood-Wakefield dressers are from Brookfield’s mom. The schoolroom chairs are from a neighborhood yard sale.
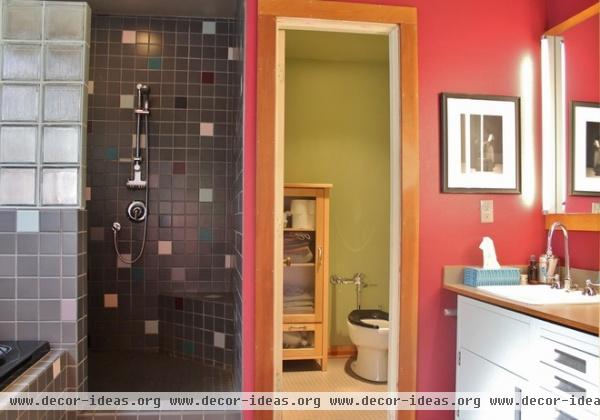
“I worked alongside a tile master to choose and lay the shower tile,” says Ockerlander. “To me the colored tiles are timeless. We chose to do a large double shower and a deep soaking tub, because I’ve had back troubles and surgeries. When we were building, we realized we could have a small room for the toilet, so we went for it and put in a commercial flush toilet.”
Shower fixtures: Grohe
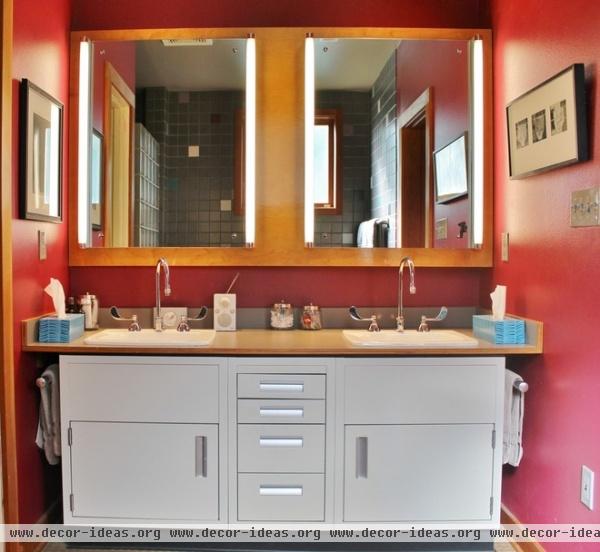
The vanity is steel with a white powder-coated finish, and the double sinks are outfitted with kitchen pot-filler faucets. Brookfield built the mirror with wood and fluorescent lights as well as the pullout Speed-Rail towel racks.
Paint: Night Flower, Benjamin Moore
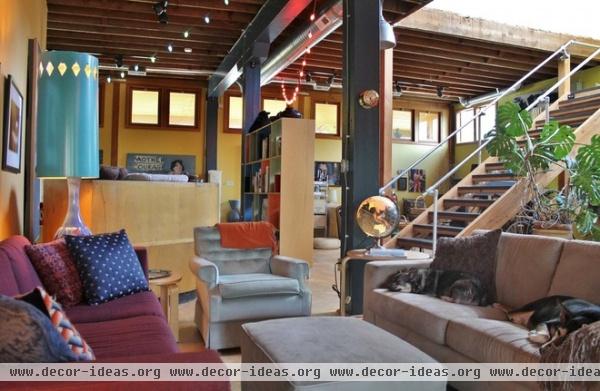
The downstairs posts were left uncovered after the demolition. “One had a mounted phone, and bus schedules were penciled all down it,” says Ockerlander. “We loved finding those signs of the lives lived here.”
Paint on blue posts: Summer Nights, Benjamin Moore
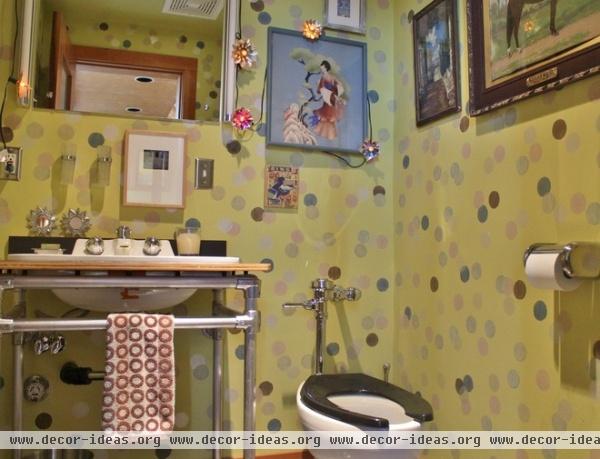
Ockerlander hand painted dots in the first-floor powder room to echo the tile colors of the main bath. Cast-aluminum Speed-Rail bars salvaged from Entros form the base of the sink, which flanks another commercial flush toilet.
Paint: Golden Delicious, Benjamin Moore
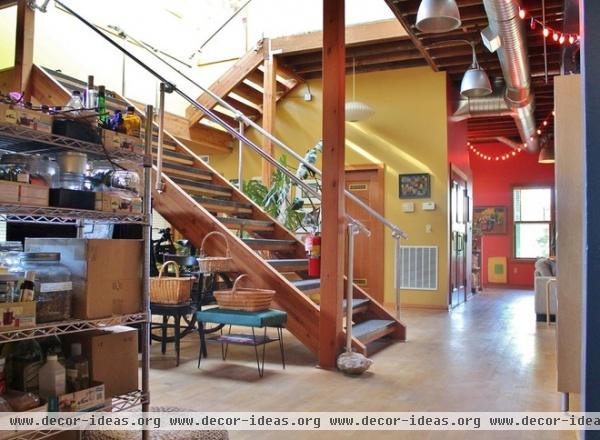
The staircase handrail was also made with railing from Entros. The size, shape and location of the central skylight assures plenty of light, even on cloudy days.
A polyvinyl garage floor covering provides great traction on the stair treads and is easy to clean.
Staircase treads: The Home Depot; wall paint: Bright Gold, Benjamin Moore
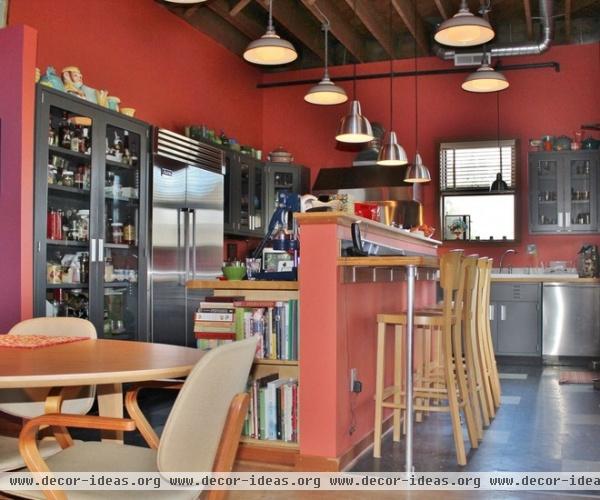
Ockerlander worked with Metal Arc to create custom cabinets for the kitchen. “It’s made of steel, incredibly durable, easy to clean and amazingly affordable,” says Ockerlander. “We really learned to look beyond the usual residential products, to consider commercial products and manufacturers, too.”
The floor is vinyl, and the smaller pendants are from Entros. Brookfield built the bar counter out of plywood topped with laminate. The Speed-Rail bars, made of cast aluminum, are also from Entros. “The Speed-Rail supports a tremendous amount of weight,” says Ockerlander. “We used it all through the house.”
Bar chairs: Crate & Barrel; cabinets: Metal Arc; large pendants: The RE Store (originally from Montana State Capitol Building); wall paint: Soft Glow, Benjamin Moore
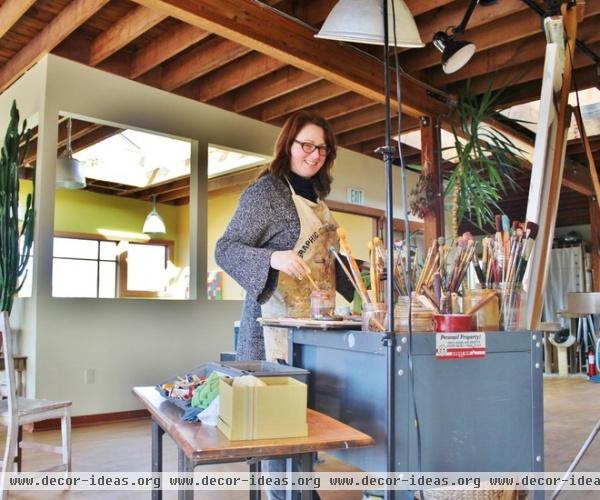
The second floor houses a workspace for Ockerlander (shown here), a guest bedroom and bath, and a never-completed darkroom that is now used as a handy garage. This space used to contain a hodgepodge of bible-college dorm rooms, a caretaker’s apartment and a bathroom.
Paint: Mansfield Tan, Benjamin Moore
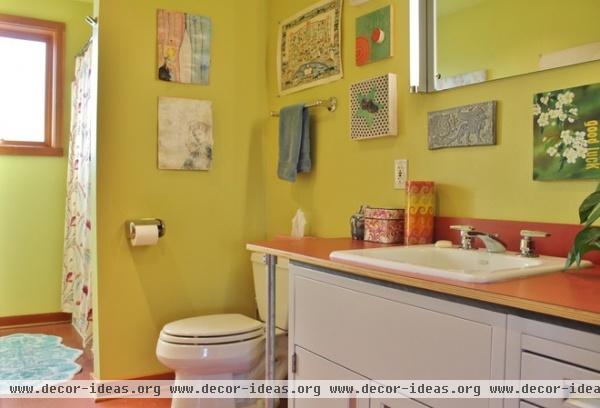
The guest bathroom is painted a cheerful chartreuse and features a steel vanity with a laminate countertop (and Speed-Rail to match the main bathroom). The bath-shower unit was relocated from the downstairs bath.
Paint: Golden Delicious, Benjamin Moore
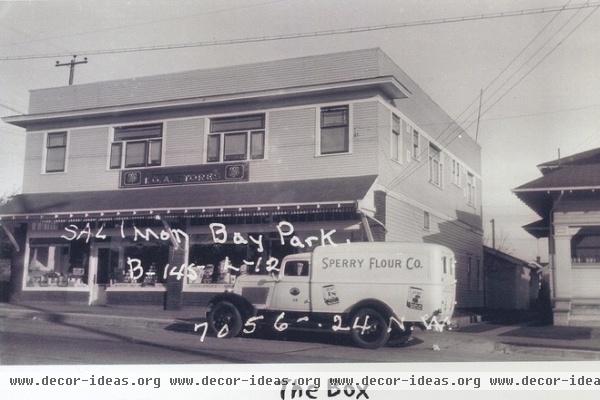
The building was the quintessential neighborhood corner market when it was built in 1922. Above the store were several apartments. Behind the building was a plumbing shop. The large, west-facing windows were later filled in.
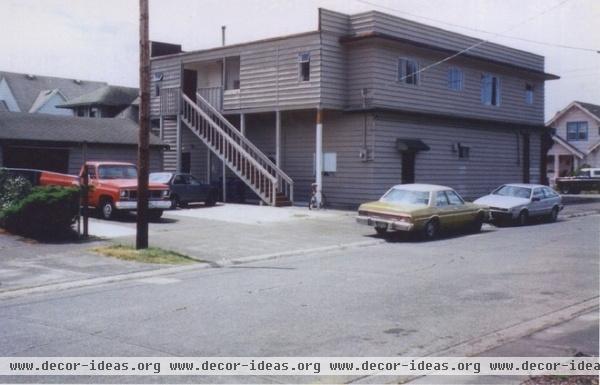
In the 1980s the building was purchased by a local church, and was altered to become a boardinghouse for bible-college students. The students lived in dorm rooms upstairs, along with the caretaker, who had an apartment. The downstairs was used as a print shop for the church. By the time this photo was taken in 1998, the building had lost most of its downstairs windows.
This is how the building looked when Ockerlander and Brookfield first viewed it. The parking lot eventually became Ockerlander’s garden. From 1998 to 2001, the couple lived upstairs in what was formerly the caretaker’s apartment while they remodeled.
“We stayed in the apartment for as long as possible while we did demolition,” recalls Ockerlander. For the final months of the remodel, the couple stayed with a friend.
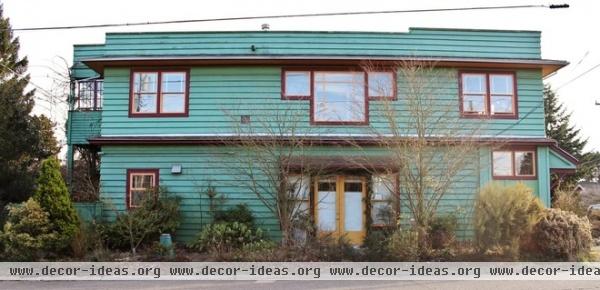
Here’s the exterior of the home as it looks today. The north face became the home’s front, shifting the entry from the busy west-facing street to a quieter neighborhood road. Formerly a big box surrounded by pavement, the home is now surrounded by landscaping on all sides. The second-story balcony looks over Ockerlander’s densely planted garden.
Exterior paint (all by Benjamin Moore): siding: Courtyard Green; trim: Dark Burgundy; accent: Golden Vista
Browse more homes by style:
Small Homes | Colorful Homes | Eclectic Homes | Modern Homes | Contemporary Homes | Midcentury Homes | Ranch Homes | Traditional Homes | Barn Homes | Townhouses | Apartments | Lofts | Vacation Homes
More: My Houzz: Creative Thrifting Beautifies a Texas Bungalow












