A Seattle Family Bathroom Gains Privacy and Polish
http://decor-ideas.org 03/15/2014 02:22 Decor Ideas
There’s nothing like water leaking from your shower stall down to your kitchen to bump up your renovation timeline. This young couple had completed extensive renovations on their 1908 Seattle home, but had saved the full bathroom they and their two kids share for last. No matter how dated and inconvenient the room was, giving up the only full bathroom in the house for renovation work understandably caused the procrastination.
Lisa Wallace of Potter Construction and her team completed the renovation in two phases. They replaced the leaking shower in the fall, then completed the rest of the renovation the following spring. The gap between the two phases also gave the family time to set aside enough money for the renovation.
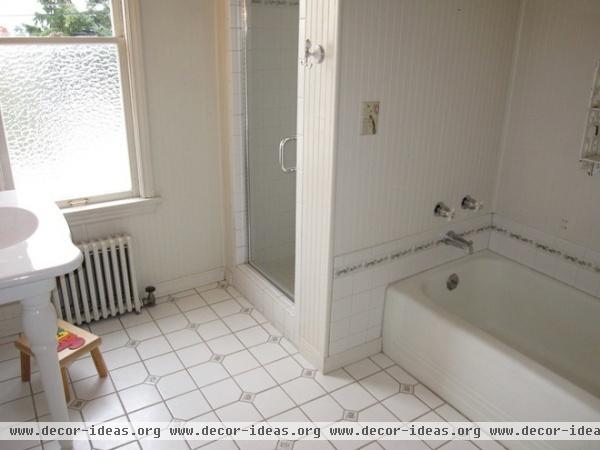
Their old bathroom was outdated and didn’t make the best use of the space. Everything was well worn — some things were even starting to fall apart. There wasn’t enough room for storage and a large soaking tub. Plus, the toilet was not separated from the rest of the bathroom, which was quite an issue with four people sharing the space.
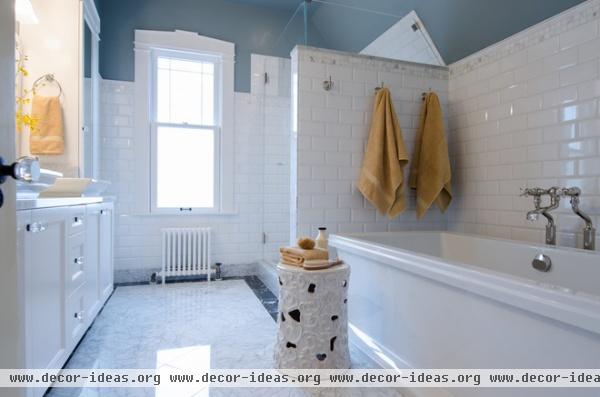
AFTER: “They wanted a new, updated bathroom that was in keeping with the original look of their 1908 house, but they also loved the clean, streamlined look of some of the more modern sinks and tubs,” says Wallace.
Everyone in the family wanted separate shower and bathtub spaces. “Both adults loved taking long, hot baths, so when they talked about remodeling, they wanted to add a larger soaking tub,” she says. A Chinese garden stool provides a spot for soaking accoutrements.
The owners kept several elements from the existing bath, including the original radiator, which was fully refurbished and reinstalled.
Wall paint: Cloudy Sky 2122-30 in eggshell finish, Benjamin Moore; trim paint: Navajo White, Benjamin Moore; tub: 66-inch White Soaking Tub, Lutezia; faucets: Rohl
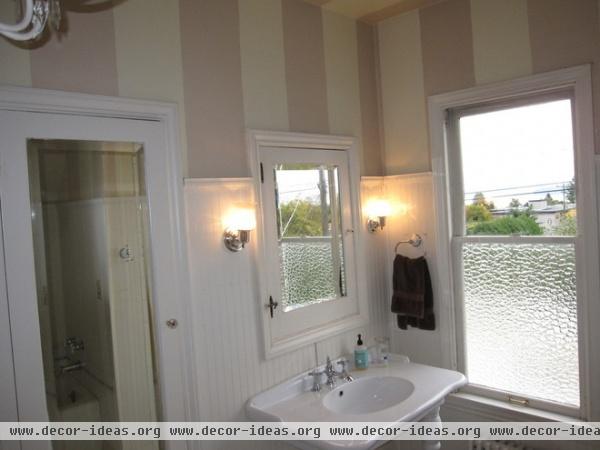
One element the family wanted to keep was the large mirrored wall cabinet.
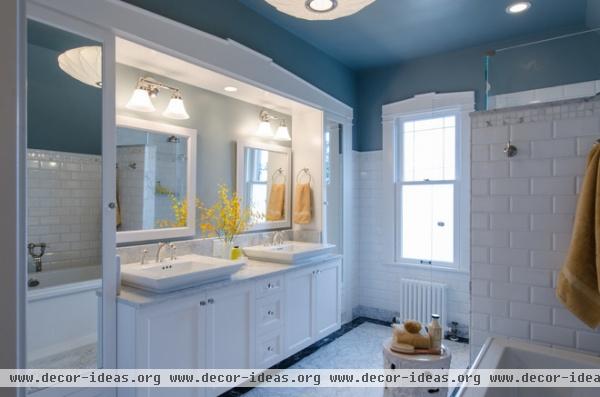
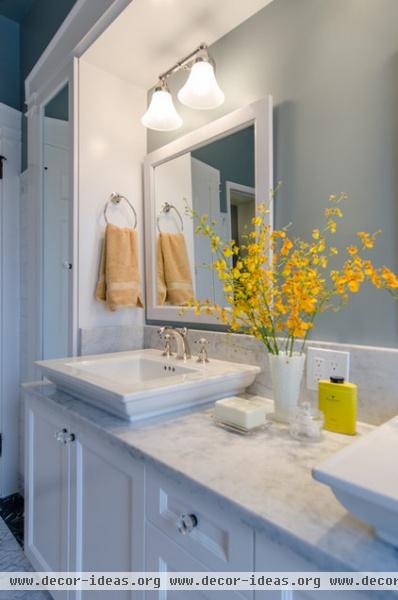
AFTER: The cabinetmakers crafted a mirrored storage cabinet inspired by the original. “With four people in the house, they needed more sink, counter and storage space,” Wallace says. Insetting the double vanity freed up floor space and made the bathroom feel more open.
Another period detail the homeowners wanted to keep was the charming original 1908 trim on the window and doorways. “The initial design did not include matching trim on the vanity cabinet, but as the project progressed, it became apparent that adding custom trim to the vanity would be a fabulous detail and would help tie together the entire space,” Wallace says.
Floor tile: 12-inch Carrara Gioia white polished marble; perimeter border tile: 6- by 12-inch China Black polished marble, Daltile; countertop: 3-centimeter white Carrara marble with eased edge; cabinets: custom, Vision Woodworks; sinks: Memoirs Stately Bathroom Sink, Kohler; hinges: fully concealed and full extension, Blum; lights: Chatham Double Sconces
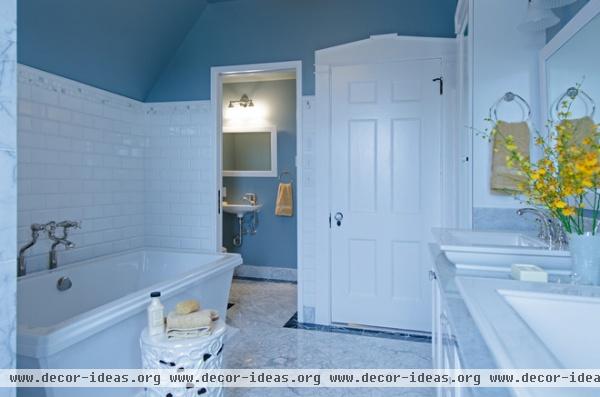
Another way they expanded the bathroom was by commandeering an adjacent closet to create a separate powder room for the toilet. This made room for a larger soaking tub, and now more than one person can use the bathroom at the same time. A pocket door with opaque glass separates the powder room.
Powder room sink: Hand Rinse Basin 1090-00, Rohl; powder room faucet: polished nickel, Rohl
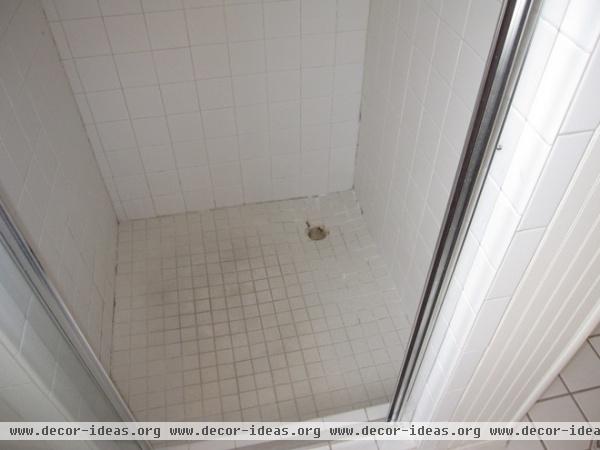
A leak from this shower stall down to the kitchen sped up the renovation schedule.
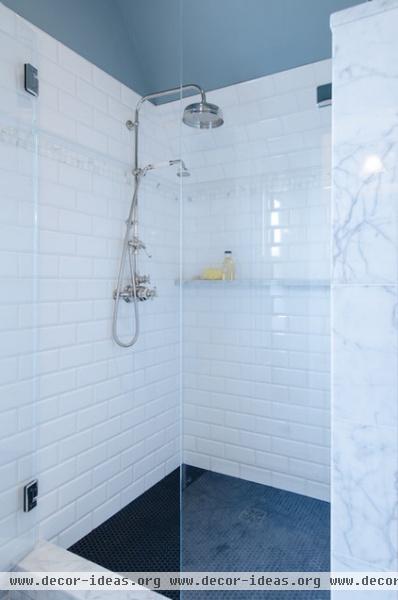
AFTER: Clear tempered glass on the frameless shower gives it a more open feeling and lets light in. Dark ceramic penny round tile on the floor is much easier to keep looking clean than the old white tile floor and light-colored grout.
Shower floor: penny round tile 0270, Daltile; shower curb: black ceramic tile, Daltile; shower and wall tile: white subway tile with brick joint installation; trim detail tile: 1⅛- by 1⅛-inch polished statuary, installed in three rows, trim cap: 1½- by 6-inch white Crown ceramic, Daltile; counter and shower shelf: Carrara Gioia white polished marble; fixtures: Perrin & Rowe Edwardian Era; Rohl
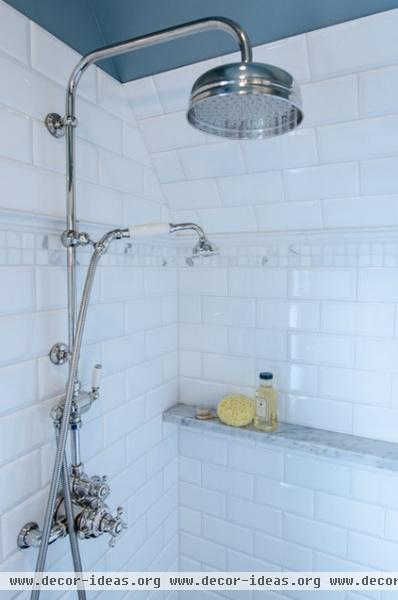
The accent shelf in the shower is a Carrara marble piece that was left over from the vanity countertop slab. Three rows of 1- by 1-inch Carrara marble accent tiles tie the subway tile and the shelf’s marble together. Polished nickel fixtures pick up on the gray tones in the marble.
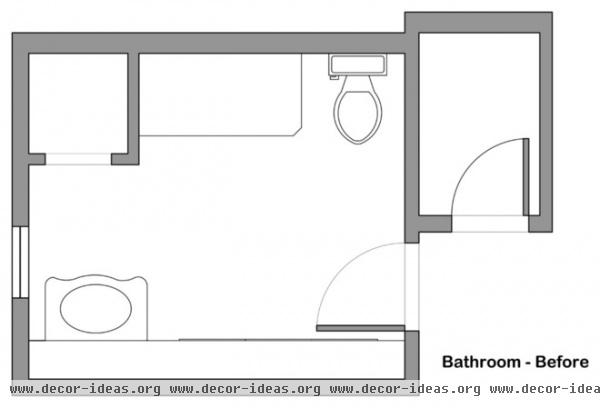
BEFORE: The hall closet on the right became the powder room, which added approximately 19½ square feet. (It is 5½ by 3½ feet.)
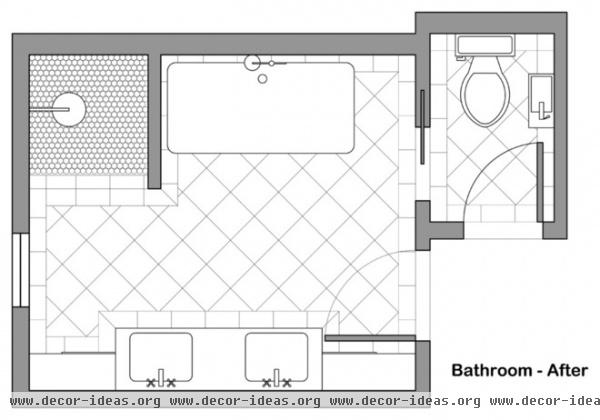
AFTER: As you can see, moving the toilet into the powder room freed up space for the larger soaking tub. This was much more important to the family than the existing storage closet was. The new layout allowed them to add lots of cabinet storage without cramping the room.
More: How Much Does a Bathroom Remodel Cost?
Related Articles Recommended












