My Houzz: Wanderlust-Fueled Decor in Salt Lake City
Erik and Lisa Craighead love to travel. “We have intense wanderlust and love renting houses, apartments and cars, so we can tour around and have adventures,” says Lisa, a creative director and freelance writer. “Traveling is the juice that feeds us.”
The couple — Erik is from Norway, and Lisa is from New York — originally moved from California to Utah to be closer to what Erik, the owner of a video marketing agency, deems “the world’s greatest powder.” What started as a part-time move, “more for skiing and a month in summer,” Lisa says, ended up being a permanent change. The couple bought a downtown apartment in Salt Lake City and decorated it using pieces from their families and travels.
Houzz at a Glance
Who lives here: Erik and Lisa Craighead, and their cat, Cha Cha
Location: Downtown Salt Lake City
Size: 1,003 square feet (93 square meters); 2 bedrooms, 1 bathroom
That’s interesting: The home is listed on the National Register of Historic Places.
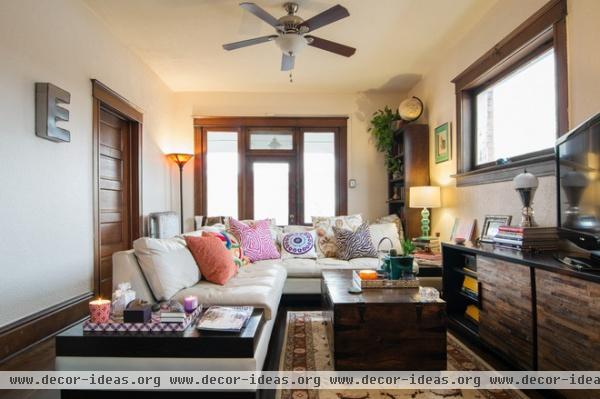
“It’s crucial that my home feels warm and colorful without being overwhelmingly cluttered. But I love — no, I need — color and texture,” says Lisa, who is partial to animal prints, books and art. “Erik is really more comfortable in very modern, stark spaces,” she continues. “It’s his Norwegian blood. While I love clean, I need more warmth — woods, light and color.”
The couple brought in color with their accessories, while keeping all the paints neutral.
Couch: Bloomingdale’s; reclaimed-wood Seguro Media Console: Crate & Barrel; paint: Weathered Sandstone, Behr
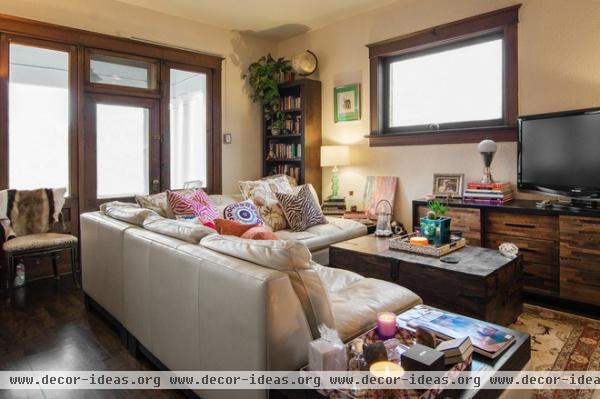
The couple’s living room is decorated with mementos from all over the world. “I have lots of pieces that came from my grandmother in New York — she was quite a woman,” says Lisa. Figurines from China and a weathered Chippendale chair that was in her dad’s room growing up sit in the corner.
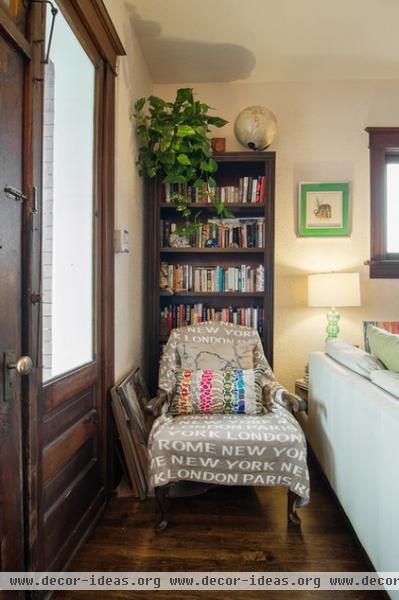
A reading nook is tucked in behind the couch. “I don’t use it a lot, but I love that it’s there,” Lisa says. “We have Erik’s dad’s favorite chair positioned there, and I covered it with a terrific throw that has “London, Rome, Paris, New York” printed all over it. We’ve been to all of those places, and it feeds into the travel theme.” This was an inexpensive way to modernize the chair, covering the old-fashioned fabric without having to reupholster.
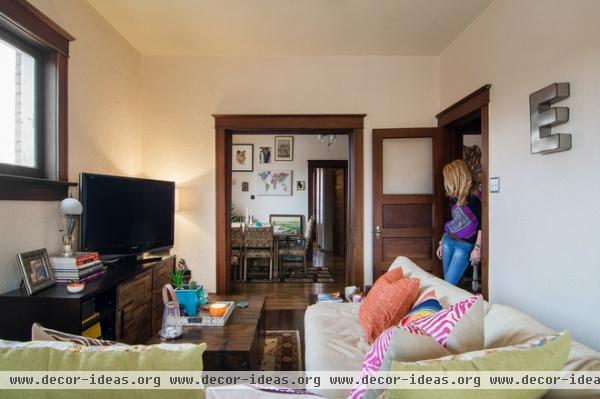
The living room leads into the dining area and, beyond that, the couple’s bedroom. All the wood trim and doors are original.
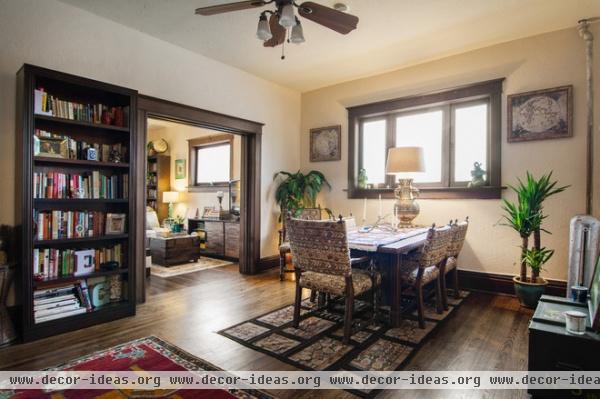
The couple loves all the natural light in their space, and that the large windows are set higher than average. “When you sit down, all you see is sky and leaves, the moon, snow falling or sunset,” says Lisa. “We are mesmerized by them.”
Paint: Weathered Sandstone, Behr
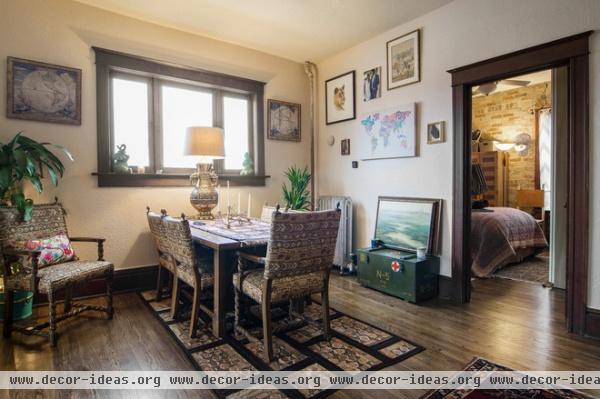
The floors are 110 years old and, says Lisa, were “battle scarred.” The couple had them refinished and stained the week they moved in. “I think they had cured for barely 48 hours before movers were stomping on them. I was having a mild heart attack and watched every shoe like a hawk as it landed on the wood,” Lisa says. “But they held up beautifully.”
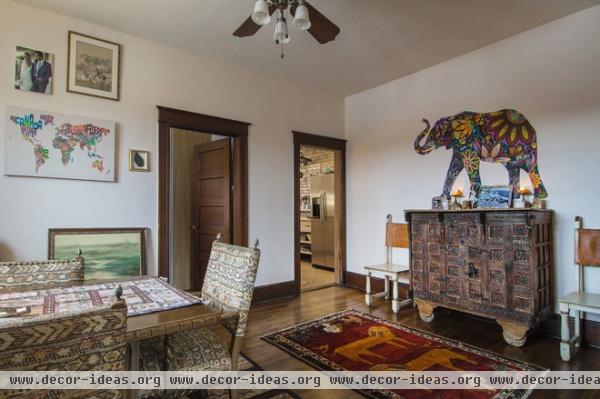
It took the couple several months to get their place arranged the way they wanted. Having done so much traveling and acquiring unique items from family, they had quite an assortment to make work together. “I felt like everything would go and work off each other,” says Lisa, who describes her style as “traveled eclecticness.”
Elephant mural: Etsy
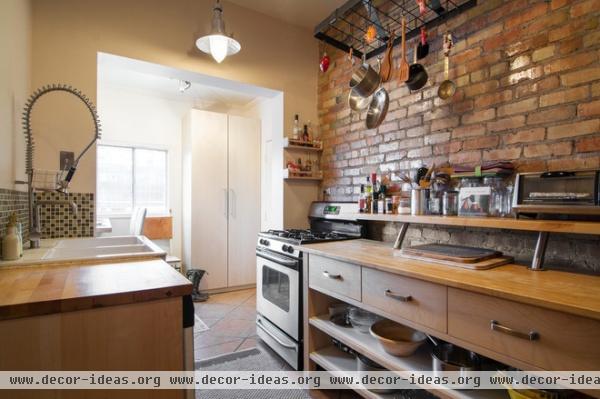
The kitchen is Lisa’s favorite spot. “I cook constantly, and it gets glowing afternoon light,” she says. “Even though it’s a galley, I love the size and layout — all the divine, uninterrupted space to prepare and cook. Guests love hanging out in there, too.”
Island: Värde, Ikea
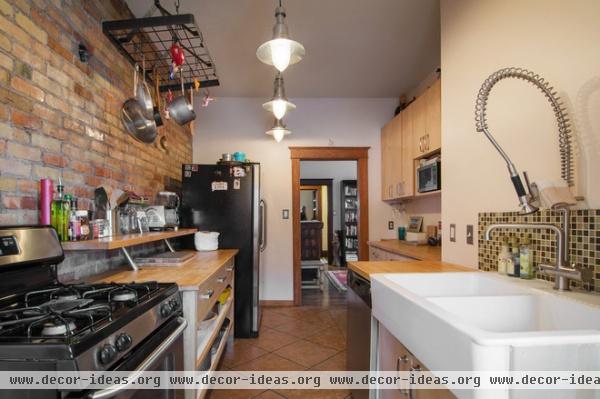
The kitchen was originally dark brown, which made the space feel dark and much smaller. The couple immediately had the walls painted in a brighter hue. “Painting was a relative snap,” says Lisa. “The stress there is choosing colors, to make sure that when they get all over your walls, they don’t look like Pepto Bismol.” She speaks from experience, apparently, and is happy that her eye has become more refined.
Paint: Weathered Sandstone, Behr
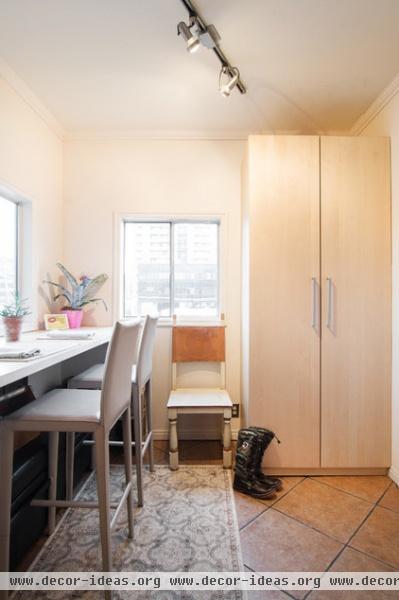
The small back area of the kitchen also got an update. “We built a coat closet and breakfast bar and maximized the space,” says Lisa. “That really extended the apartment’s lengthy feel.”
Kitchen cabinet: Ikea
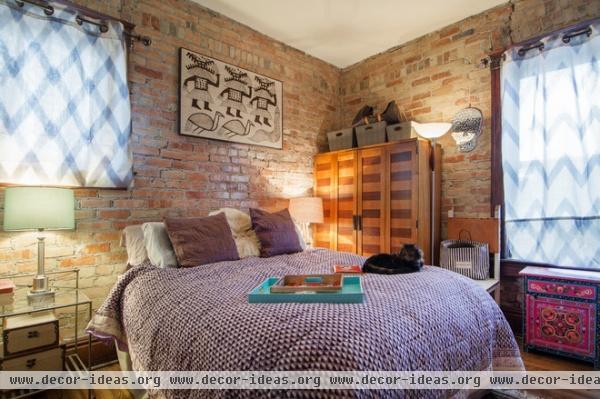
“The bedroom continues to be a challenge,” says Lisa. “I have been in fashion and entertainment for almost 20 years. You get a lot of stuff on shoots and working in magazines. So I’ve had to downsize. But I’m not getting rid of all of it. Closet space is a constant challenge. It’s a small room, so that is still a work in progress.”
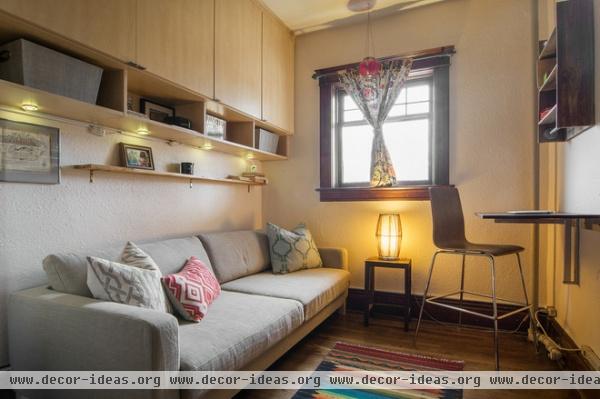
The couple’s favorite and most challenging project was the study/guest room, which was once a storage room. “We are really tight on storage and had custom cabinets built in, bought a fantastic pullout sofa and added some modern, colorful pillows,” Lisa says. They built a custom fold-out desk that can be raised or lowered; the colorful Mexican rug is from an art fair. The room “was evolutionary, because it took so long,” she says, “and it feels amazing every time we are in there.”
Built-in cabinets: Classy Closets; paint: Weathered Sandstone, Behr
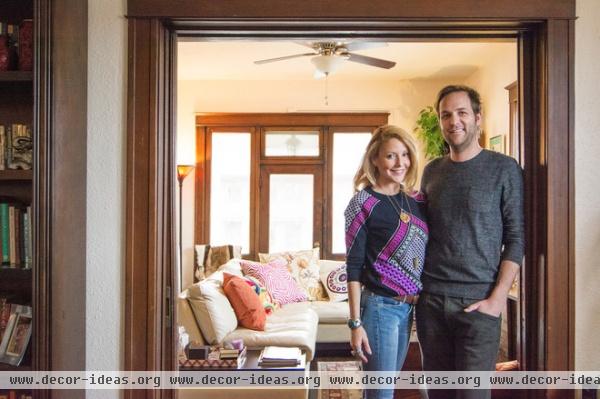
“Whenever anyone enters the apartment, they instantly relax and glow. There is something about it, something intangible,” says Lisa, shown here with Erik. “I’d like to believe it’s my extraordinary design skills. But it is just a special space that has a glow.”
Browse more homes by style:
Small Homes | Colorful Homes | Eclectic Homes | Modern Homes | Contemporary Homes | Midcentury Homes | Ranch Homes | Traditional Homes | Barn Homes | Townhouses | Apartments | Lofts | Vacation Homes
More: My Houzz: Stripping Down Uncovers a 1910 Bungalow’s Beauty












