Design Lessons From Tiny Homes
There are small spaces, and then there are microspaces. The architects and designers who show at the MicroDwell exhibition specialize in the latter. Architect Lynne Reynolds’ Lean2 home is just 189 square feet. It’s inspired by 19th-century landscape follies and built with recycled aluminum billboard sections and translucent panels. Meanwhile, architectural designers Hunter Floyd and Damon Wake built their 200-square-foot Cinder Box home using glass and charred wood siding, finding a way to include a sofa, a desk alcove, bookshelves and a sleeping loft.
These tiny structures are joining a dozen others at MicroDwell 2014, the second annual small-space building and design exhibition held at the Shemer Art Center. The projects, all well under the 600-square-foot maximum requirement, were designed and built by architects, builders, artists, hobbyists, students (high school as well as college) and others as tangible experiments to learn how to do more with less, as well as be creative with materials. This year’s theme was live-work, so many of the projects have office, commercial space or studio themes.
I checked out the event, which runs through March 23, 2014, and realized there’s a lot everyone can learn from living small.
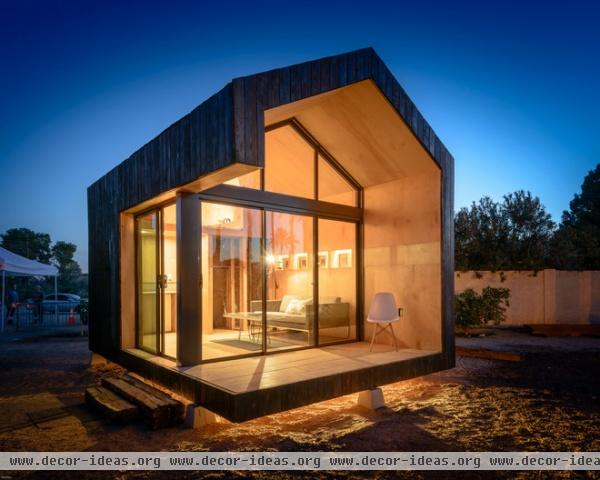
Play with materials. Small spaces mean smaller material needs, allowing budgetary leeway to try something new, like the Japanese shou-sugi-ban-style charred wood siding used here on the exterior of Hunter Floyd and Damon Wake’s Cinder Box.
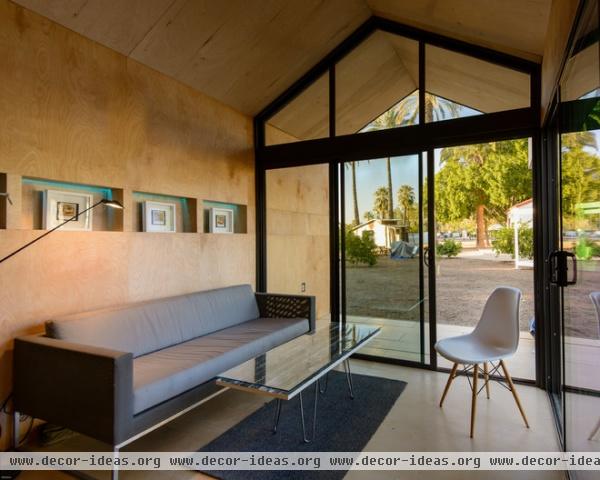
Use slim, low-slung furniture. Inside the Cinder Box, the tight space feels spacious with a sleek sofa, an almost-there coffee table and a slimmed-down chair.
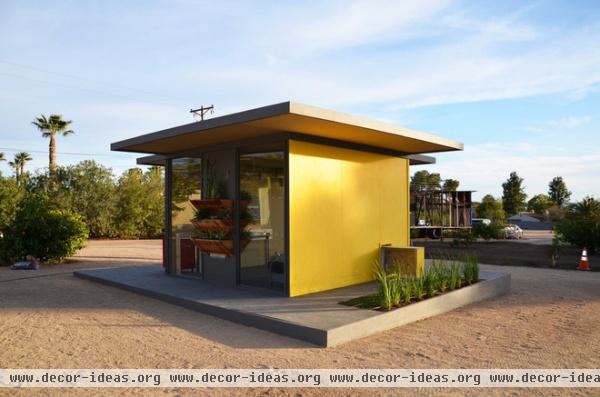
Connect to the landscape. With a small home, the landscape becomes a second living room. Landscape architecture graduate students Traci Arellano, Starin Butler and Alba Rodriguez and builder John Beaulieu designed this structure, called Shifting Space, as a home office for a landscape architect, making sure it opened up to the surrounding terrain.
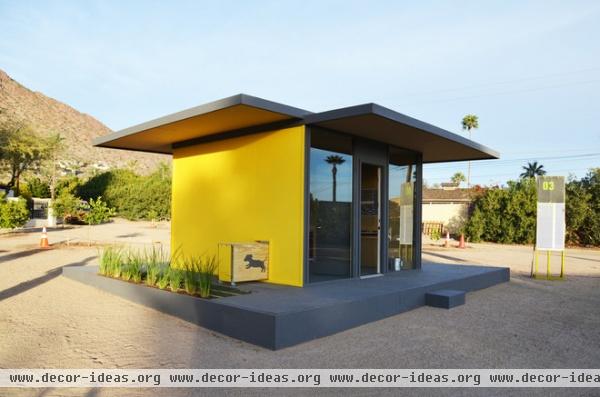
Planter beds, window walls and a surrounding deck blur Shifting Space’s lines between indoors and out.
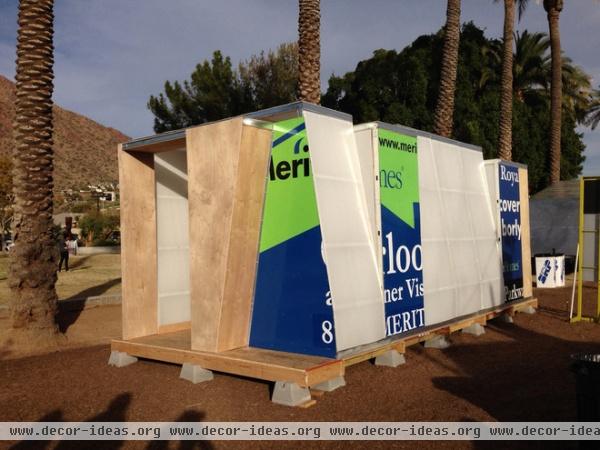
Use anything and everything. Small spaces don’t require many materials, making them perfect candidates for recycled or salvaged parts. For Lean2, architect Lynne Reynolds used an abandoned aluminum billboard (ironically, touting a tract home development) for walls.
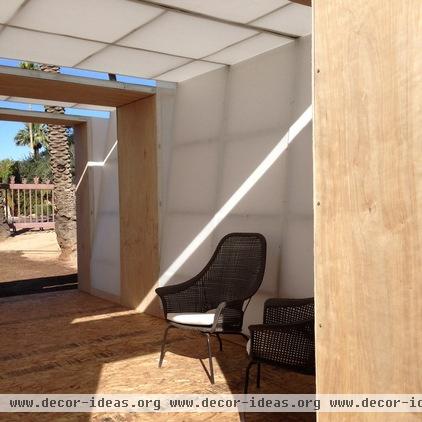
Bring light in. Translucent panels throw light into Lean2, making it feel larger.
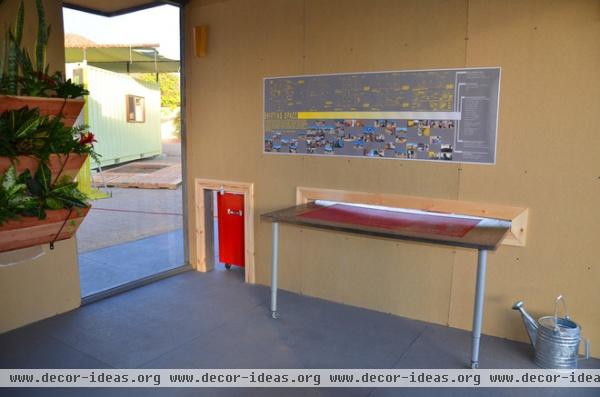
Use double-duty furniture. The Shifting Space desk and file cabinet can be used indoors …
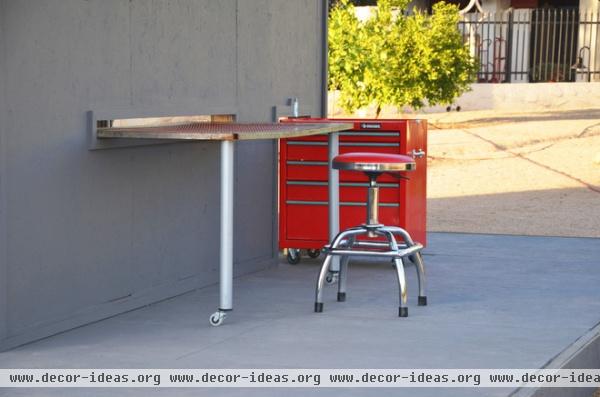
… or moved through slots outdoors.
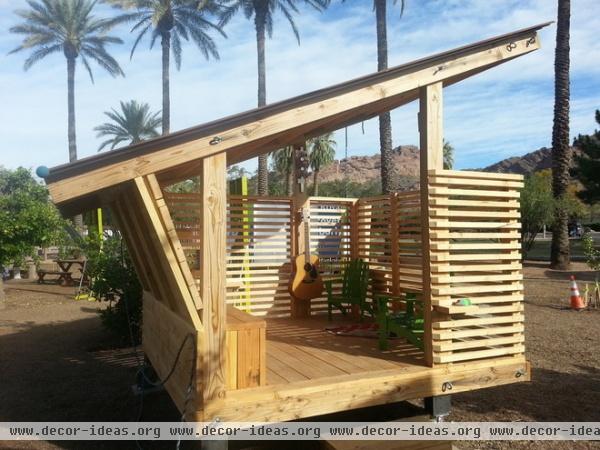
Go mobile. Artist Mary McCormick’s mobile family play structure, made of wood and corrugated metal, offers seating, shade and a sense of enclosure for playing games, making music, reading or hanging out. But the coolest part? Wheels. The structure sits on locking wheels, so it can be rolled around a backyard to optimize shade or gain a better view.
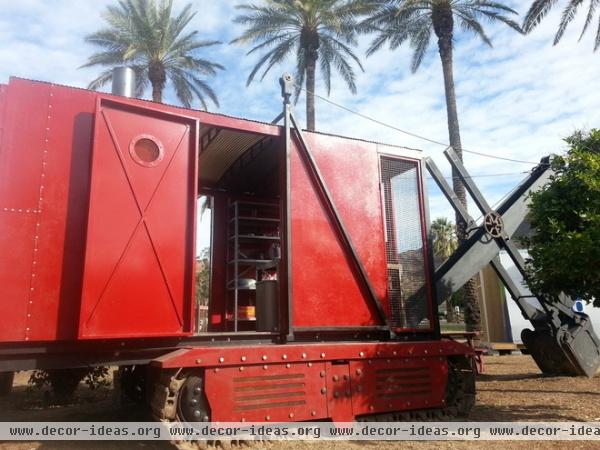
Dream big. The MicroDwell exhibition is the brainchild of firefighter, welder, builder and green-building activist Patrick McCue of Phoenix, who wanted to give young and emerging designers a way to turn ideas into reality. “I got tired of opening magazines and just seeing renderings of proposed projects,” says McCue. “I wanted to see a reality product.”
McCue also wanted to put a spotlight on sustainable, repurposed and recycled building options. For the exhibit he repurposed a red 1920s steam shovel into a pop-up pizza restaurant.
When the exhibition ends, McCue expects many of the structures to be sold or placed permanently. “Any of these structures can be permitted and used,” he says. “They’re not just for display.”
MicroDwell info: $5 admission; 10 a.m. to 3 p.m., Tuesday through Friday; 10 a.m. to 6 p.m., Saturday and Sunday. Runs through March 23 at the Shemer Art Center, 5005 E. Camelback Rd., Phoenix, Arizona
See more small spaces












