My Houzz: Goodwill and Good Taste in a Grand Colonial
Jim and Robin Buhrer wanted to be closer to the center of their historic Massachusetts town. In May 2010 Jim found what they were looking for: a stately 1906 home in need of repair. The house wasn’t for sale, but Jim, owner of Refined Renovations, knocked on the door and was invited inside for a tour.
He persuaded the owner, a retired art teacher, to sell him the property. Fifteen months later, after a full renovation with Jim working as general contractor, using plans from architect Rob Bramhall, the Buhrer family moved into their new home just a stone’s throw from the bustle of Main Street.
Houzz at a Glance
Who lives here: Jim and Robin Buhrer, daughter Lauren (age 18), son Michael (15) and their Labradoodle, Bartlett
Location: Andover, Massachusetts
Size: About 5,500 square feet plus 2,100 square feet of decking, on 3.4 acres; 6 bedrooms, 5 bathrooms
Year built: 1906
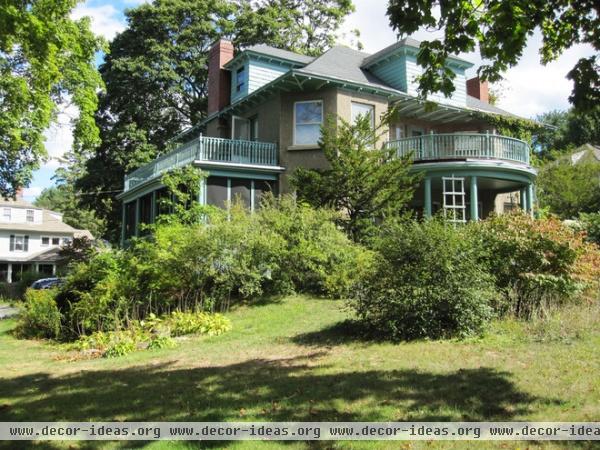
The home was a Phillips Academy dorm in the 1960s and then housing for Andover’s A Better Chance (ABC) program in the ’70s.
“I was immediately drawn to the flow of the house, with its grand porches, high ceilings and huge center foyer with large rooms extending off of it,” Jim says. “I knew that with the right millwork and finishes, each room would feel warm and inviting in spite of its large size.”
He sold the home’s original radiators to a radiator restoration company and gave the original windows to a local window restoration company. He ordered a custom-made beam for the curved front porch. The rubber porch roofs were replaced with decking, so they became usable outdoor spaces. The unfinished basement was made into a two-bedroom suite with a full bath, a wine room and a kitchenette. The unfinished attic was fitted with two bedrooms and a bath.
All of this work took 10 months to complete.
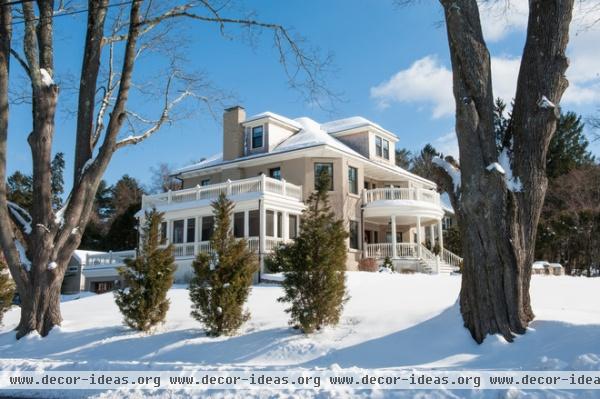
AFTER: The home continues to play a role in the community, as the Buhrers rent the lower level to visiting Phillips Academy parents and donate the proceeds to the current ABC House of Andover. The Buhrers also sponsor an ABC child attending public school in Andover. “This gives us a chance to meet new people, allows the parents to stay right in town and benefits a fantastic charity,” Robin says. “What could be better?”
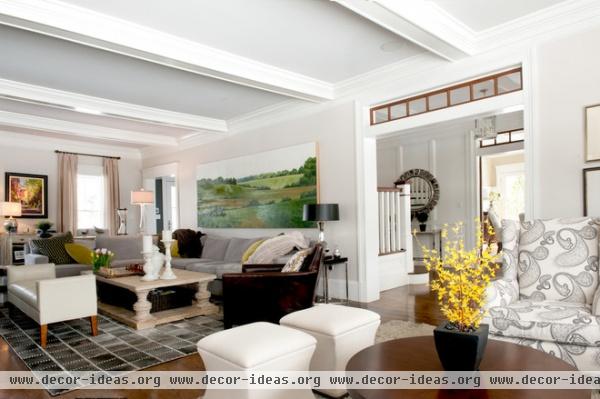
“You can’t build an old home,” says Jim, who found himself building one nonetheless. He replaced everything inside and out, including all of the porches, while making sure the original style of the home was retained.
The house wasn’t insulated, so Jim added spray-foam insulation to the entire home, as well as new windows and a new roof, to make it more energy efficient.
The couple merged traditional details with bright contrasts. The living room’s rich, old-fashioned millwork was painted white, and the dark hardwood flooring was combined with “Manhattan-style” contemporary luxe furnishings.
Textures, prints and bright, bold artwork provide pops of drama. Millwork and some custom cabinetry were done by Refined Renovations. Much of the home’s custom cabinetry was made by the DiSalvos of Pridecraft, a North Andover company. Interior designer Nancy Boughton worked on several of the rooms, finding unique items like paisley chairs, beaded curtains and a leather-stitched rug.
Oil painting above couch: Peter Roux; paisley chairs: Mitchell Gold + Bob Williams; coffee table: Restoration Hardware; leather-stitched rug: Stark Carpet; sectional: Arhaus Furniture
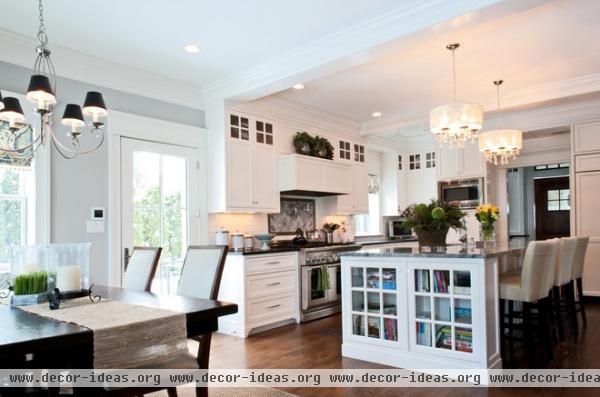
To set the mood for the space while respecting its past, the Buhrers went with traditional custom millwork and cabinets. Yet the kitchen has a modern, pulled-together look, with a shiny gray granite island and a subway tile backsplash accented with a gray glass mosaic framed in stainless steel tile.
Originally the kitchen was half the size it is now, with maid’s quarters taking up a good part of the space. The pantry had been removed, so the Buhrers built a new one with an old-fashioned swinging door into the dining room.
Wall paint: Silver Chain, Benjamin Moore; range: Thermador; dining chairs: Ethan Allen
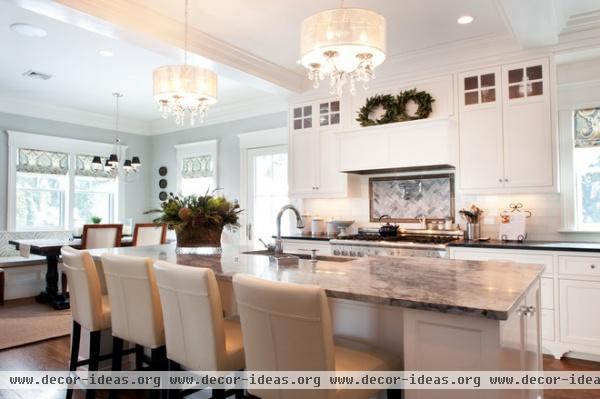
Robin enjoys preparing new recipes in the kitchen, while Jim loves grilling on the backyard patio. The Buhrers added a garden for herbs and tomatos when they redid the landscaping. “We love to cook and entertain, and it is so satisfying to prepare food that we actually grow here on the property,” Robin says. “The flavors are so fresh.”
Counters: Absolute White granite; counter stools: Comfort Square, Pottery Barn
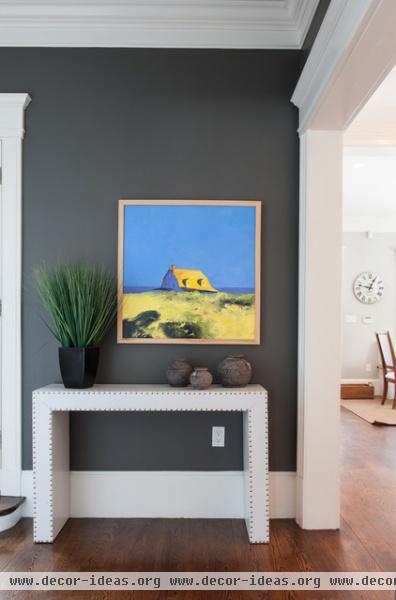
An oil painting by New England artist Janis Sanders hangs above a white leather console table in the hall between the kitchen and the living room.
Wall paint: Kendall Charcoal, Benjamin Moore
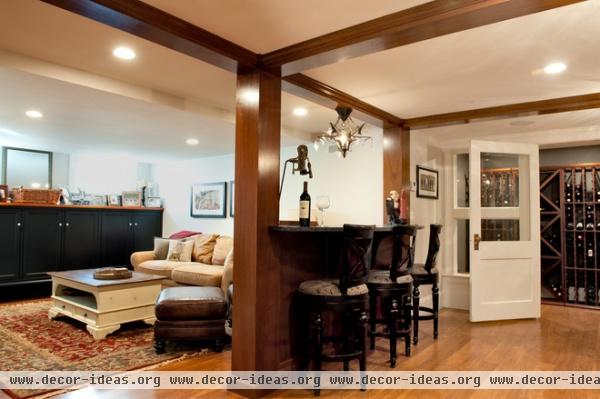
The lower level is a guest suite complete with a bedroom, bath, sitting area and wine storage room. An exterior door and windows were salvaged during renovations and used for the wine storage area. The couple went with Pergo flooring for its beauty, easy maintenance and durability. The color matches the wood flooring used elsewhere in the home.
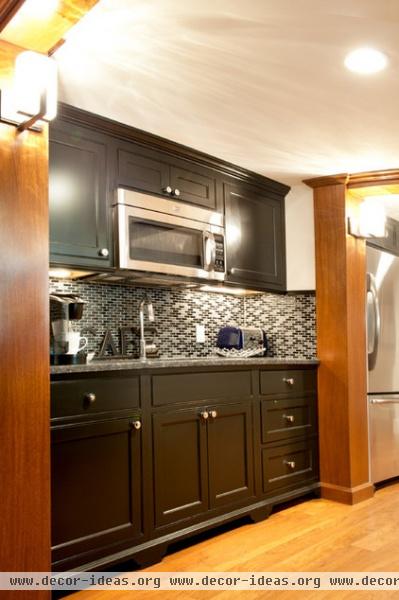
In the lower level, a kitchenette is tucked neatly into a wall; it’s convenient for guests and visiting Phillips Academy parents. The backsplash is a contemporary mix of glass and marble tiles; the counter is textured black granite.
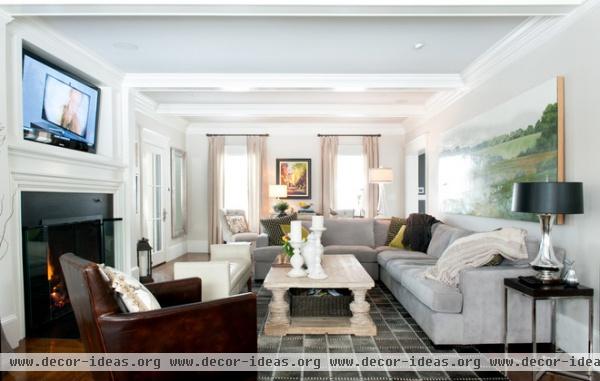
The living room extends from the front of the house to the back, and can be accessed from both the front foyer and the back hall.
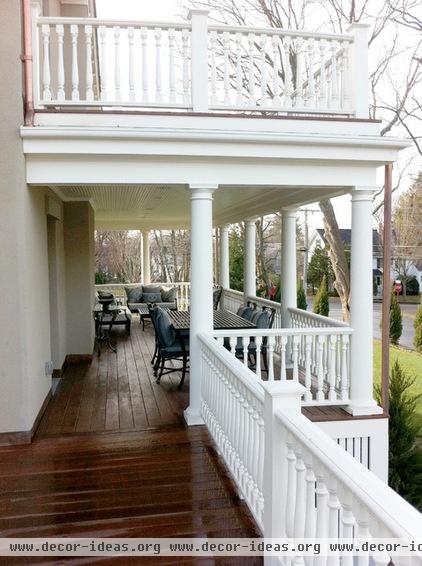
Robin fell in love with the home’s expansive porches, with their rich mahogany decking. This side porch is located off the living room and is used for al fresco dining, reading, relaxing, playing games and entertaining. Robin loves sitting here with a glass of wine as the sun sets.
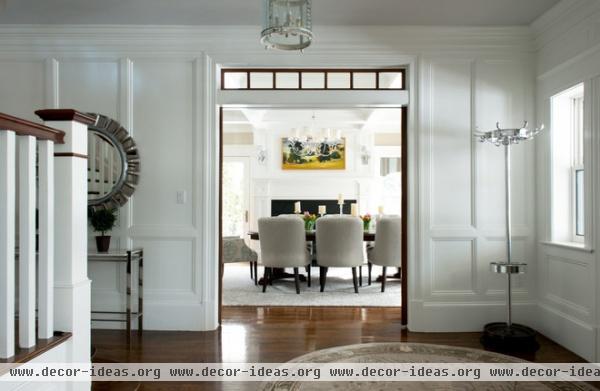
Pocket doors, floor-to-ceiling moldings and transom windows grace the grand passageway connecting the center foyer and the dining room.
Coat stand: Restoration Hardware; mirror: Ethan Allen
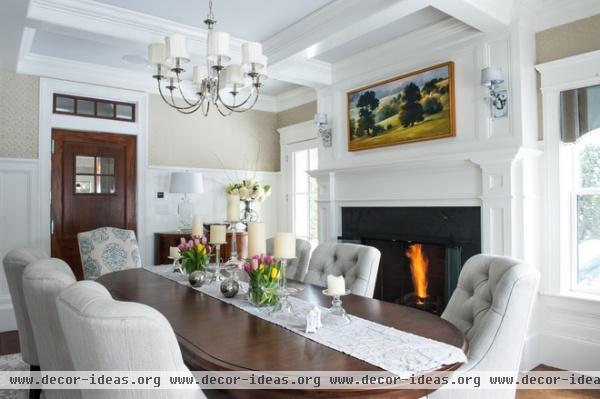
Comfortable chairs and a large fireplace welcome dinner guests. “We spend hours at dinner parties sharing stories and laughing,” says Jim, who converted the home’s two fireplaces to gas.
“Interior designer Darlene Allen of D Allen Design calls the chairs ‘three-hour chairs,’ and that’s exactly how long we like sitting in them,” adds Robin.
Side chairs: Jessica Charles; paisley end chairs: Mitchell Gold + Bob Williams
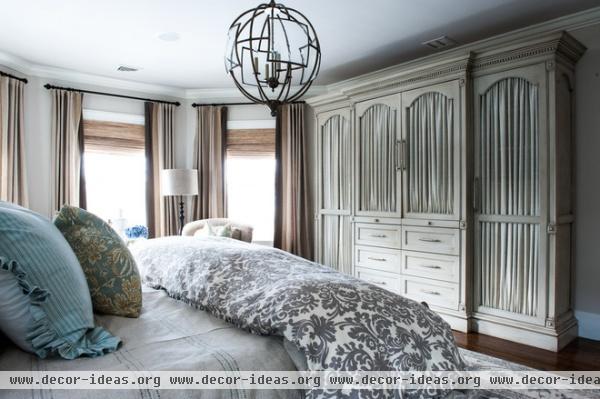
Robin’s favorite room is the master bedroom. It features motorized blinds, luxurious bedding and a gorgeous custom cabinet by Innovative Woodworking.
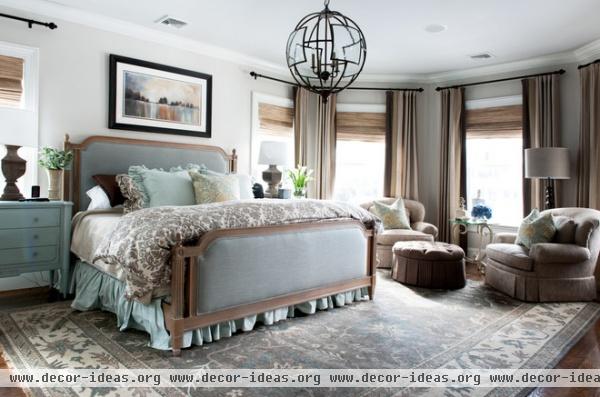
The club chairs and ottoman in front of the windows provide a relaxing spot for reading.
Bed: Ethan Allen; end tables: Ethan Allen; ceiling light fixture: Currey & Company
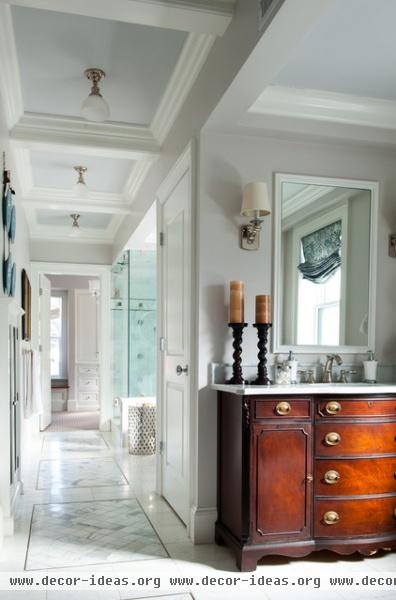
In the master bath, his-and-her vanities were fashioned from old dressers purchased at the Brimfield Antiques Fair. The Carrara marble top was cut to mimic the shape of the original dresser top.
Wall sconce: Bistro Sconce, Restoration Hardware
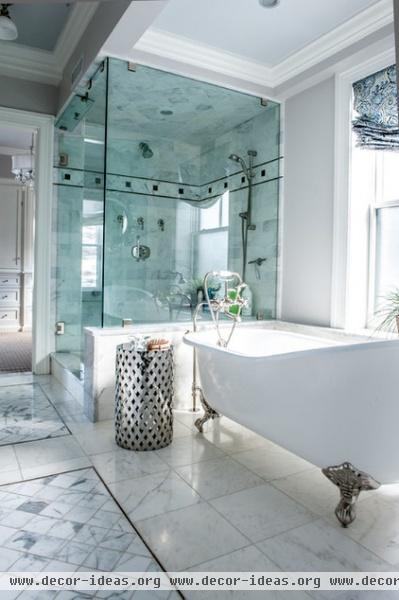
Since the home was basically a construction site for nearly a year, it was feasible to cut all of the master bath’s marble onsite. The same Pearl White marble was used for the floor, steam shower walls and bench. The marble tile “rugs” are Carrara tiles edged with metallic pencil tile. An opaque privacy glass window flanks the claw-foot tub. A dressing room is located just beyond the shower
Plumbing fixtures: Grohe; marble: Pearl White; all paint by Benjamin Moore: Shoreline (walls), Graytint,(ceiling), Simply White (trim)
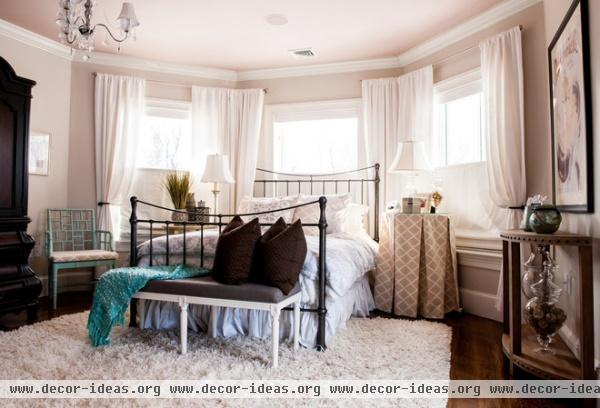
Daughter Lauren’s room has a grown-up look with a plush bed and rug and an opulent trio of curved windows.
Bed frame: Ethan Allen; chair: Wisteria; bedding: Serena & Lily; throw pillows: Layla Grayce; lamps: Restoration Hardware; bench: Restoration Hardware
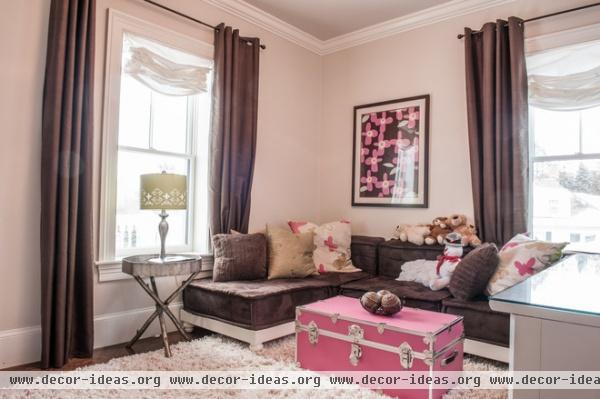
Lauren’s pink and brown “living room,” adjacent to her bedroom, was a mother-daughter project. Existing brown couches were combined with the pink accents Lauren wanted. She loves to hang out with friends, do homework and watch TV here.
Trunk: Pottery Barn
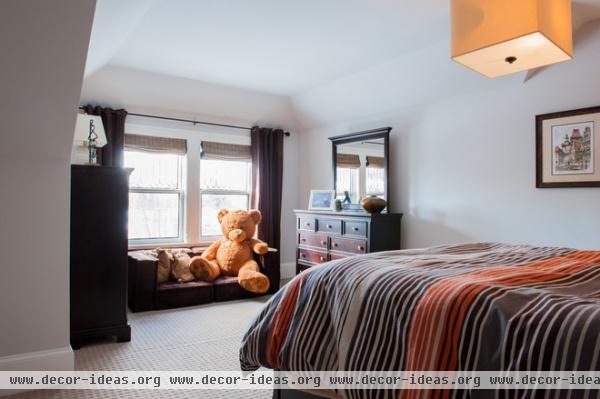
Son Michael’s room is tucked up in the refinished attic.
Comforter: Pottery Barn Teen

This exterior view shows the door to the kitchen and a side view of the top of the old garage on the right.
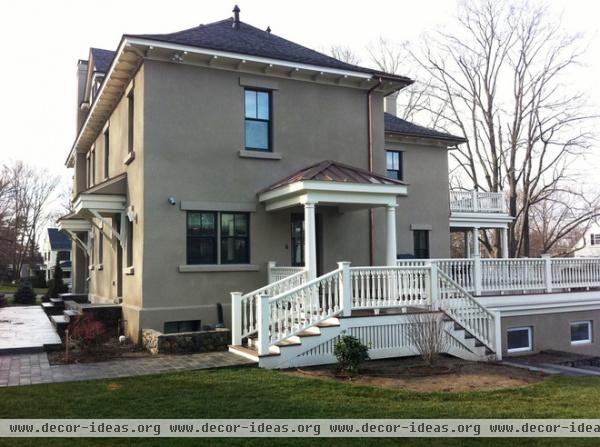
AFTER: The garage was torn down, and a new foundation was laid for the garage 3 feet lower. An additional 30- by 25-foot deck was added on top of the garage, with access stairways to the lawn and driveway.
The original wood balusters and railings were replaced with PVC, which stands up better to New England’s snow and rain.
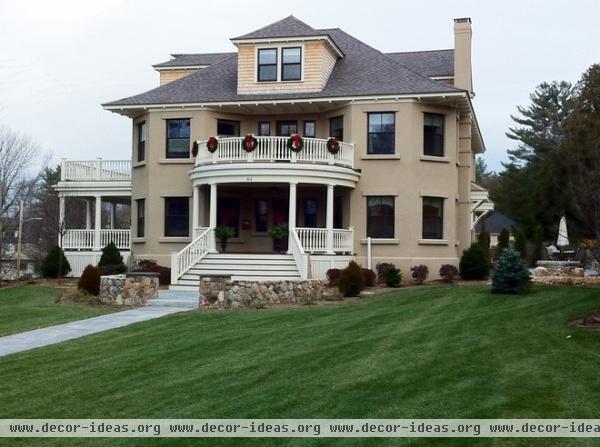
The home’s new landscaping includes a long bluestone walkway from the sidewalk to the front of the home, ending with what Jim calls a gathering patio in front of the main stairs to the porch. “We love to welcome trick-or-treaters now,” Robin says. The patio wall is fieldstone with bluestone caps.
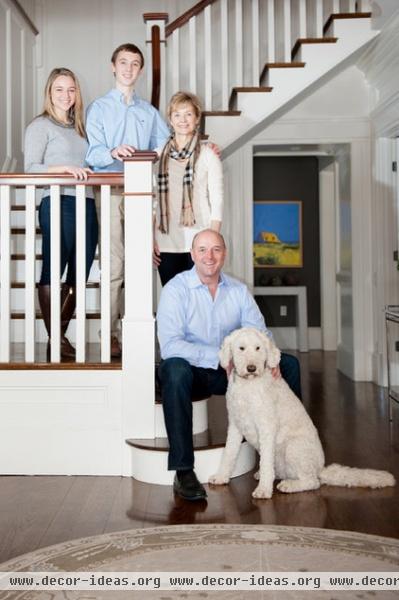
Everyone in town recognizes the home as a landmark, say the Buhrers. They’re proud of their new home and share its heritage and beauty by hosting a holiday party each December, and other fundraisers throughout the year.
“The house really comes alive when it’s full of family during the holidays, or friends and neighbors during a charity function,” says Jim, shown here with Lauren, Michael, Robin and Bartlett.
Browse more homes by style:
Small Homes | Colorful Homes | Eclectic Homes | Modern Homes | Contemporary Homes | Midcentury Homes | Ranch Homes | Traditional Homes | Barn Homes | Townhouses | Apartments | Lofts | Vacation Homes
More: My Houzz: Easygoing Elegance for a Massachusetts Saltbox












