My Houzz: A Breezy Beachfront Getaway for 8
Missy and Phil Gerardi wanted to find the perfect beach getaway for their family of eight. They were spending weekends driving from their home in Tampa to Anna Maria Island, Florida, when they came upon a dated triplex in complete disrepair. “Based on the location, we knew we could turn it into something special,” says Missy. “We needed to gut the house, repave and redesign the air conditioning and electrical systems.”
She and Phil, who’s a general contractor, removed walls and reconfigured the layout, then remodeled the kitchen and gave the home casual, kid-friendly beach style with help from Katy Gagnon of Studio Blue Moon. “This house is our home away from home,” Missy says. “With a big family and busy schedules, it is a great place to unwind and spend time together.”
Houzz at a Glance
Who lives here: Missy and Phil Gerardi, and their 6 sons, ages 3 to 16
Location: Anna Maria Island, Florida
Size: 2,800 square feet (260 square meters); 5 bedrooms, 3 bathrooms
Year built: 1961
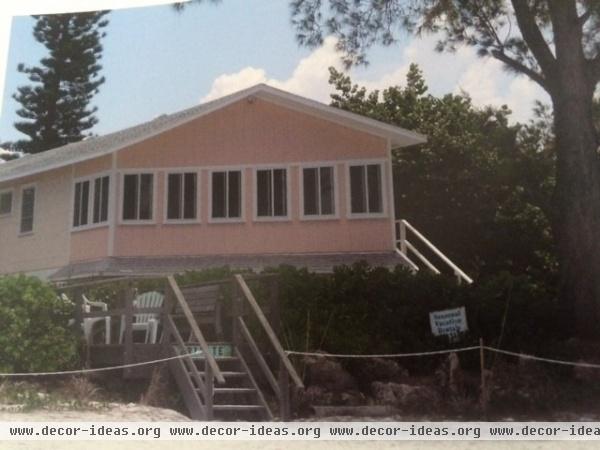
The house didn’t look very promising when the Gerardis found it. “The original house had pink siding, and I wanted it to have more of a New England look,” says Missy.
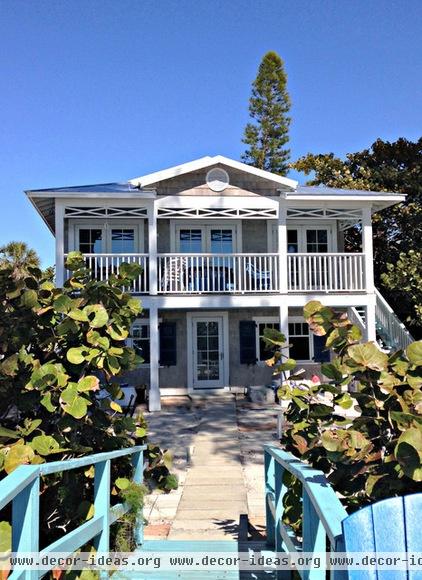
AFTER: The house is almost unrecognizable today, thanks to a new cedar shake exterior and embellishments that give it a classic coastal look.
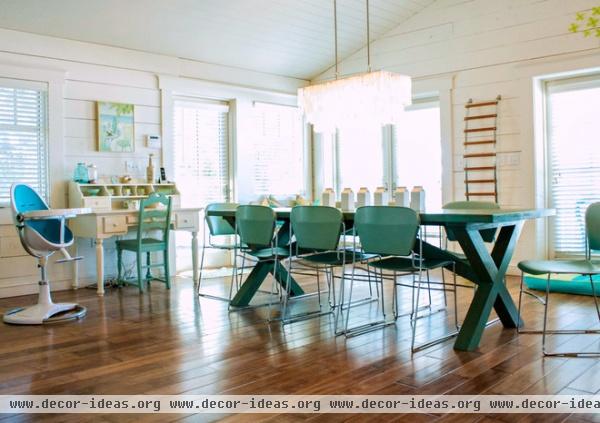
The Gerardis removed walls on the second floor to create an open layout for the kitchen, living room and dining room. The dining table is 10 feet long and provides enough room for the couple and their six sons to enjoy meals together while taking in the ocean view. The color palette was kept to white and cool blues and greens.
Table, chairs: Blue Moon Trading Company; light fixture: Large Rectangle Hanging Capiz Pendant, West Elm; high chair: Amazon; wall paint throughout the house: Ultra Pure White, Behr
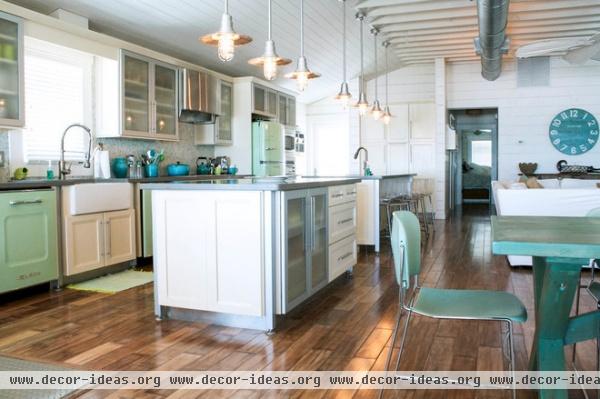
They placed two kitchen islands side by side to create a divider between the living space and the kitchen. One island is used for storage, while the other serves double duty as a workspace and a place where the family can have a quick bite. The revamped kitchen has a retro look, with vintage-style appliances and a porcelain apron sink.
Retro appliances: Big Chill; dining chairs: Blue Moon Trading Company
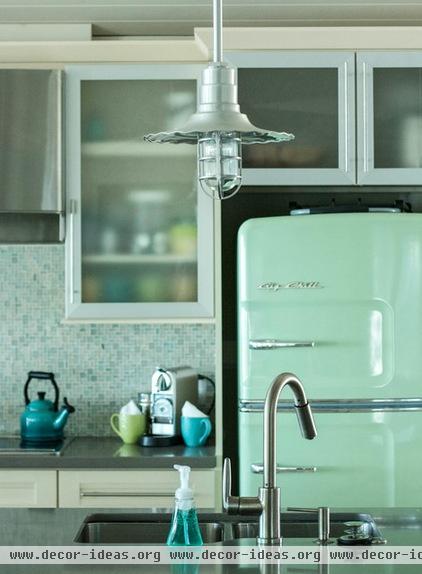
Retro-style pendant lights hang above the kitchen islands, complementing the appliances.
Refrigerator: Big Chill; pendant lights: Lightstyle of Tampa Bay
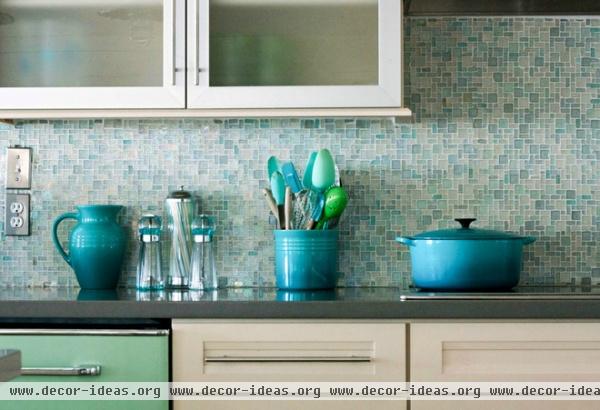
The glass mosaic backsplash matches the ocean-inspired hues of the kitchen and Missy’s cookware.
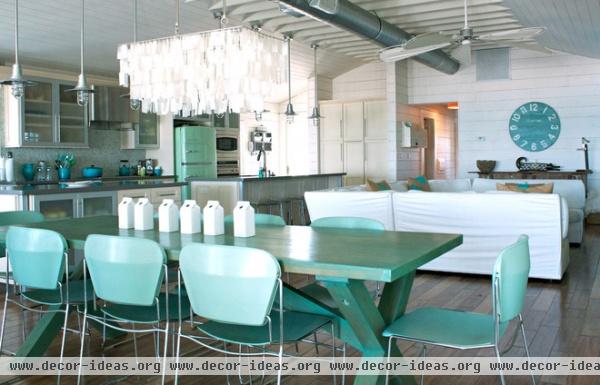
The vintage chairs surrounding the custom-made dining table were designed for durability and comfort; they were once used as seating at The Florida Aquarium in Tampa Bay.
Ceramic milk carton vases from CB2 adorn the dining room table, adding an element of whimsy.
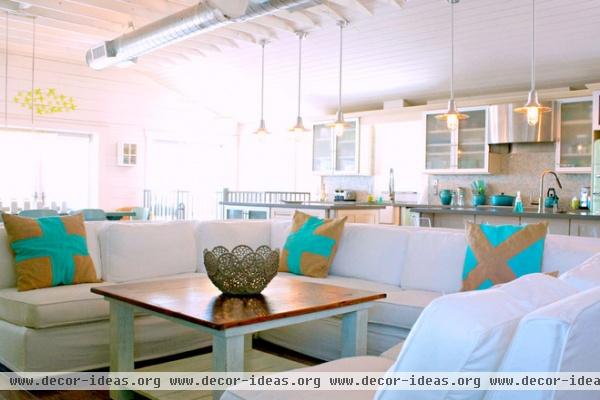
The Gerardis left the ductwork exposed to complement the home’s relaxed feeling. The large slipcovered sofa in the living room is spacious enough to accommodate family and friends; the coffee table was custom made.
Sofa, coffee table, accessories: Blue Moon Trading Company; pendant lights: Lightstyle of Tampa Bay
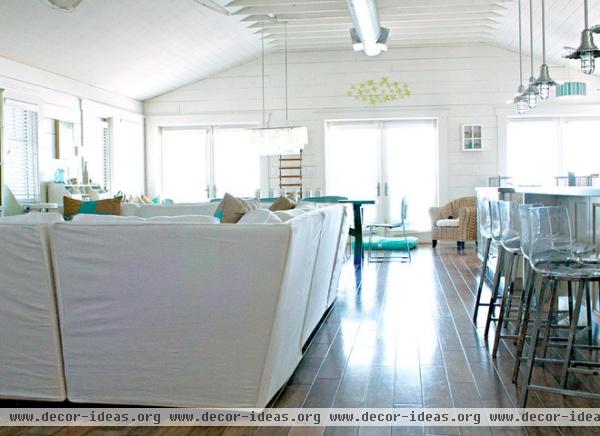
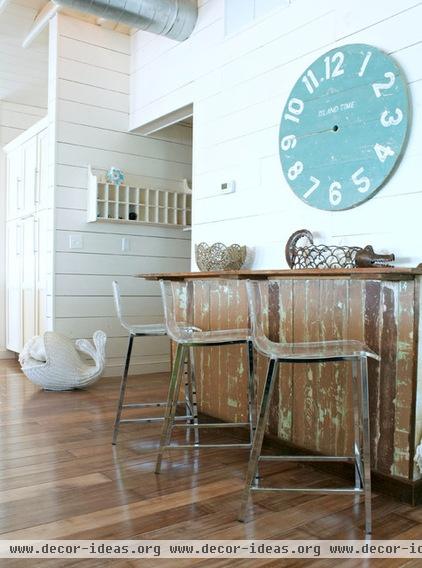
Acrylic and steel bar stools sidle up to an old boutique-store counter, providing extra eating space in the main living area.
Counter, accessories: Blue Moon Trading Company; bar stools: Vapor Barstool, CB2
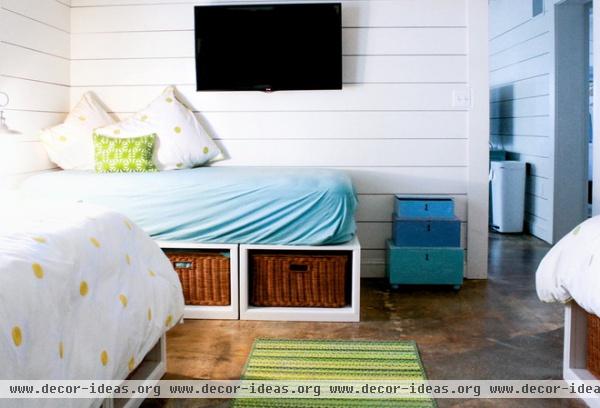
One of the boys’ bedrooms includes three beds and has a green and blue color scheme. Underbed storage holds shoes and more.
Beds: Stratton Daybed With Baskets, Pottery Barn Kids
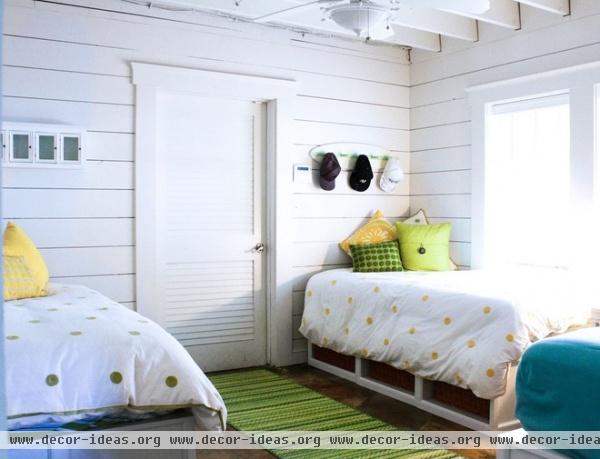
They gutted the interior and added wood paneling throughout, which they painted white.
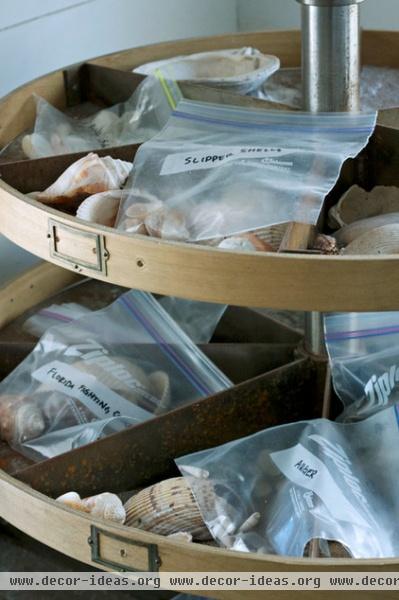
The children like to spend time collecting shells on the beach and classifying them.
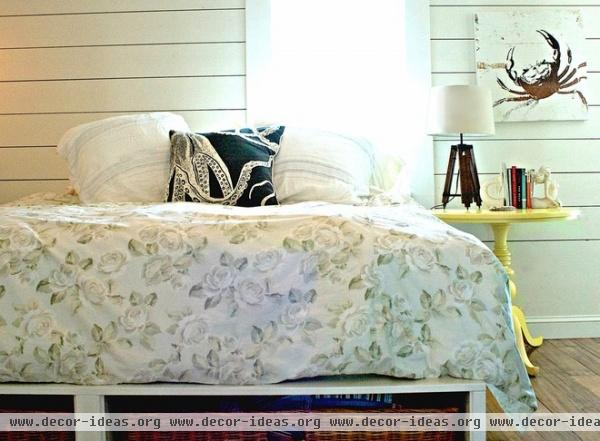
The master bedroom decor was kept simple and understated to provide a peaceful environment.
Bed: Stratton Bed Wth Baskets, Pottery Barn
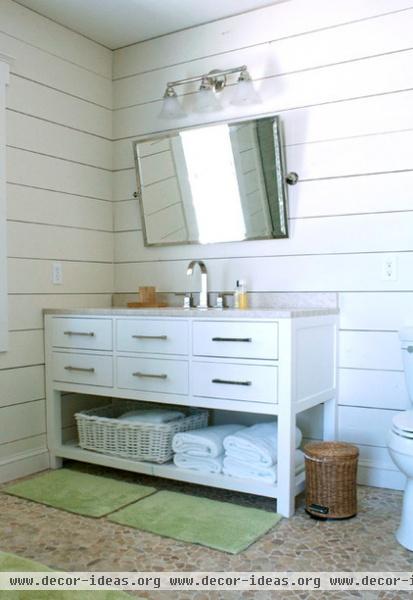
The master bath has a spa-like feeling with an almost all-white color scheme.
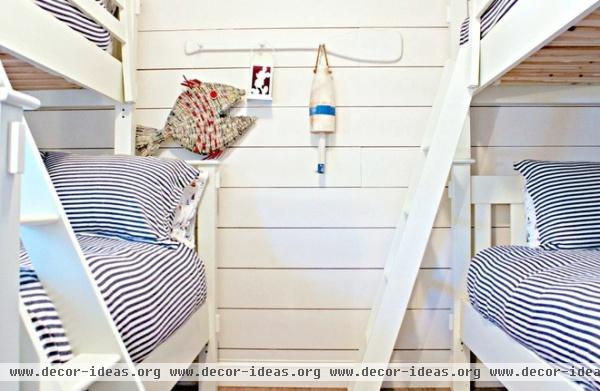
Another bedroom for the boys features a set of bunk beds; the decorating scheme has a nautical bent.
Bunk beds: Pottery Barn (no longer available)
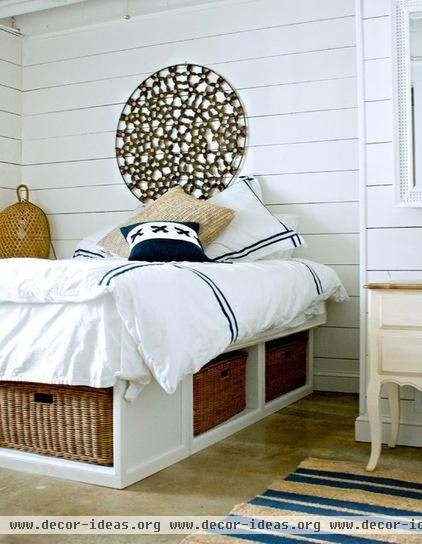
The guest bedroom downstairs has a clean, ocean-inspired feeling with a white bed and white bedding.
Bed: Stratton Bed With Baskets, Pottery Barn
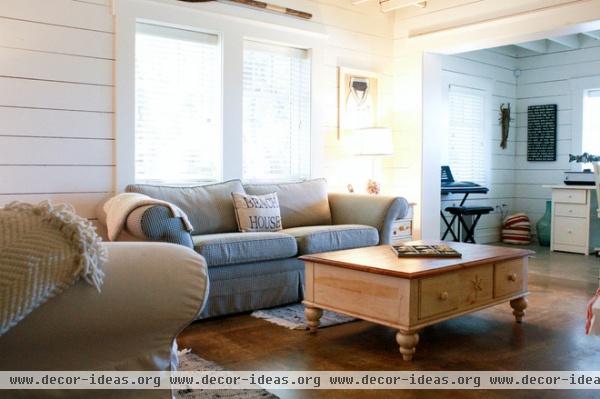
A second living room on the first floor welcomes guests with homey furnishings and a calm color palette.
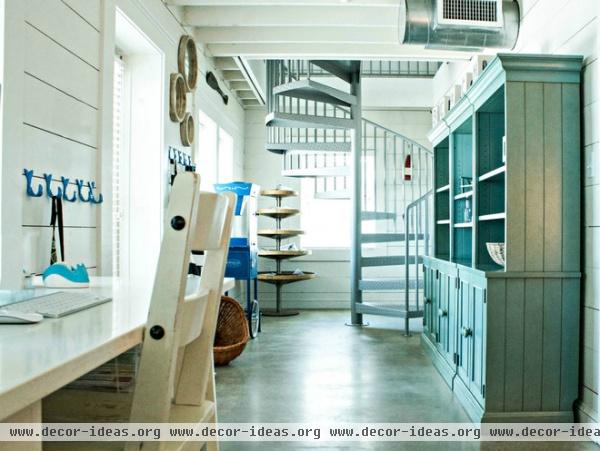
“In the original triplex, the only way to access the second floor was from an outside stair,” says Missy. The couple added a spiral staircase for interior access.
Desk, desk chair: Pottery Barn; wall rack: Anthropologie
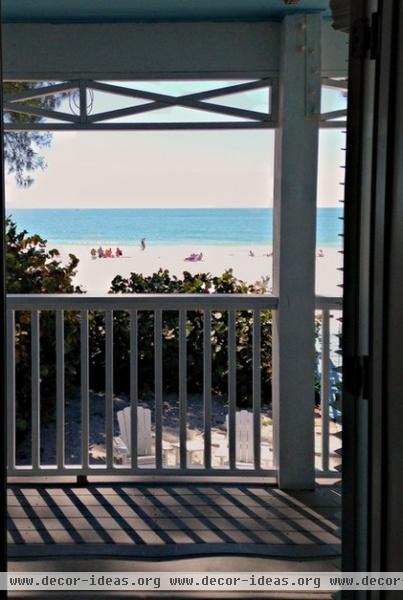
The upstairs offers a view of Holmes Beach.
See more photos of this home | Show us your home!
Browse more homes by style:
Small Homes | Colorful Homes | Eclectic Homes | Modern Homes | Contemporary Homes | Midcentury Homes | Ranch Homes | Traditional Homes | Barn Homes | Townhouses | Apartments | Lofts | Vacation Homes
More: My Houzz: Home Full of Boys Achieves Order and Inspiration












