My Houzz: ‘Everything Has a Story’ in This Dallas Family’s Home
“When I walk into the house, I see us. I see our family,” says Crispin Deneault.
Crispin, who has an Etsy shop, and her husband, Tyler, transformed their Dallas ranch into a kid-friendly, color-happy home for four over the course of a year. Working with contractor Ed Dodson of Dodson Professional, they ripped out old fixtures, installed new surfaces and reconfigured walls, doors and pillars, revamping the kitchen and bathrooms.
“I remember babysitting for various families as a teen, ogling over their kitchens,” says Crispin. “I couldn’t wait to grow up, have a family and serve them meals surrounded by their artwork and sippy cups. The kitchen represents my dream come true.”
Houzz at a Glance
Who lives here: Tyler and Crispin Deneault, son Ford (age 2), daughter Marcelle (1) and their yellow Lab, Montana
Size: 3,050 square feet (283 square meters); 4 bedrooms, 3½ bathrooms
Location: Lake Highlands neighborhood of Dallas
Year built: 1966
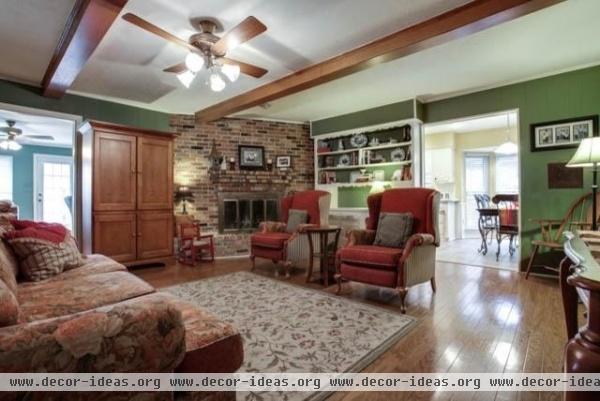
The living room was situated at the center of the house and didn’t receive much natural light. The couple wanted to brighten the space and rip out the built-in shelves to the right of the hearth.
Removing the shelves was far more difficult than they had imagined, however. “Usually changes in the house begin with, ‘Honey, I have an idea, and it doesn’t look like it will be that hard or take too long,’” says Crispin. “Famous last words. Everything always turns out to be difficult and time consuming.”
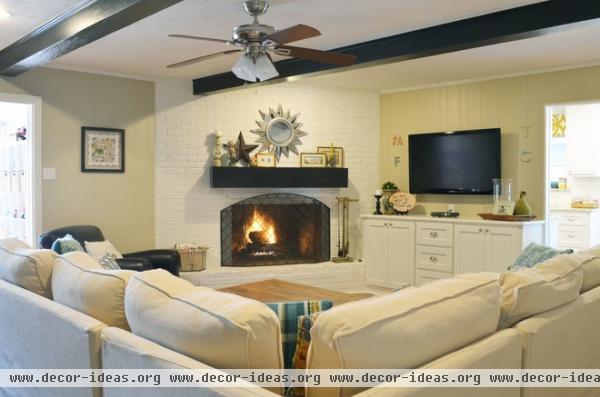
AFTER: The couple corrected the light issue by painting the walls a creamy hue, painting the dark brick hearth bright white and installing recessed lighting fixtures.
With two young children, the Deneaults wanted to make sure their sofas were kidproof, so they went with a slipcovered sectional. “They are so comfortable, and I wash [the slipcovers] almost every week,” says Crispin. “We’ve been able to remove stains caused by formula, food, chocolate milk, mud and even wine.”
Cameron Roll Arm Slipcovered Sofa: Pottery Barn
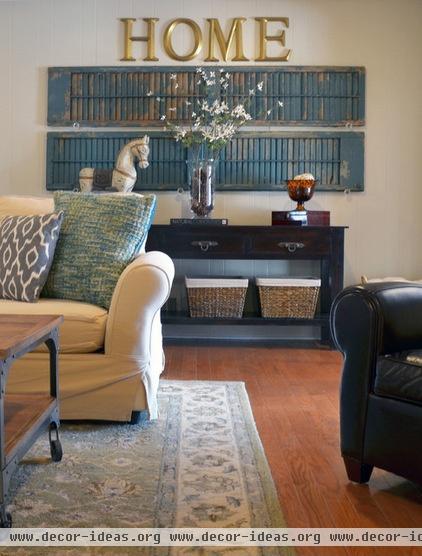
The couple hung a set of shutters horizontally above a console table in the living room. They were salvaged from a Victorian home in New Orleans after Hurricane Katrina. “We tend not to display things just for ‘pretty,’” says Crispin. “Everything has a story.”
Paint: Bungalow Beige, Behr; club chair: Pottery Barn Outlet; shutters: Old Red Lumber Yard Junk Market
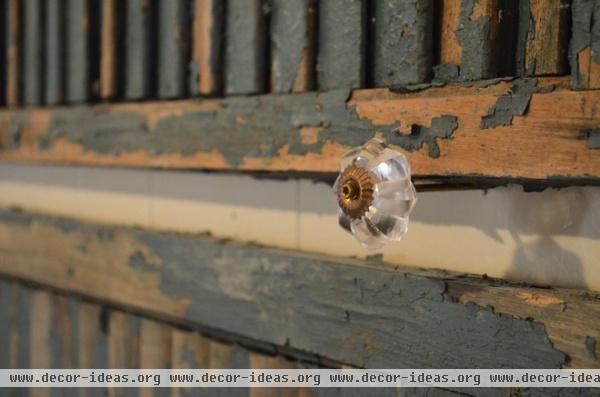
The shutters are solid wood and therefore quite heavy. Due to their age and patina, the Deneaults didn’t want to attach any hardware to them. Tyler rigged these vintage drawer pulls to long screws so that the shutters could rest on them and lean back against the wall.
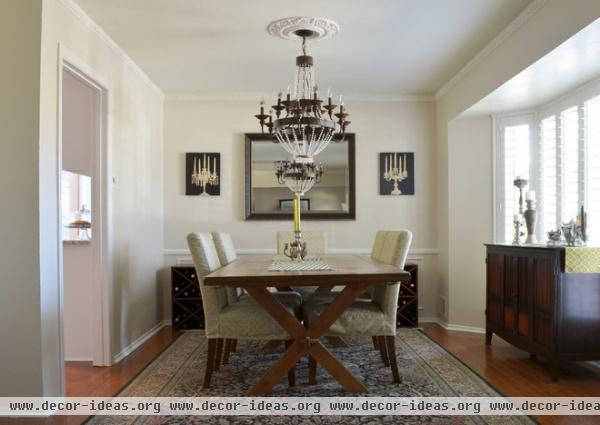
The formal dining room was in great shape and simply needed some paint and new flooring. “We changed out every light fixture in the house,” says Crispin. “My favorite lighting fixture is the chandelier in the dining room, a gift from my husband a few years back. It has followed me from house to house to house.”
Chandelier: Ballard Designs; table, chairs: Cost Plus World Market; buffet: Pier 1 Imports
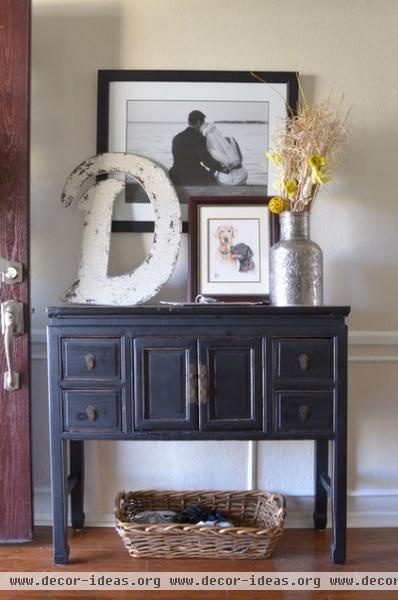
A small console and a black and white photo from the couple’s wedding day greet guests as they enter the foyer.
Letter “D”: The Back Porch Shoppe
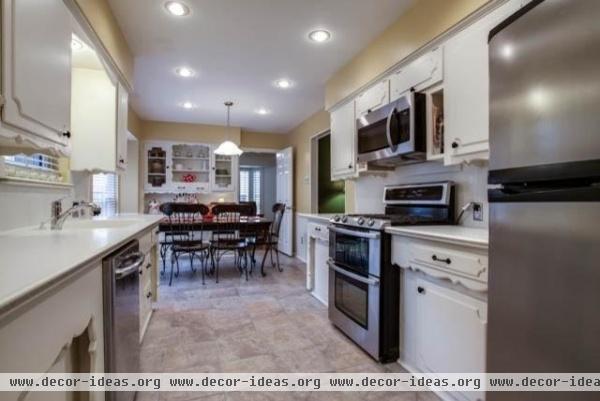
While the old kitchen was certainly functional, it didn’t suit the couple’s style. According to Crispin, the 1970s gingerbread cabinet detailing and dingy wall color “had to go.”
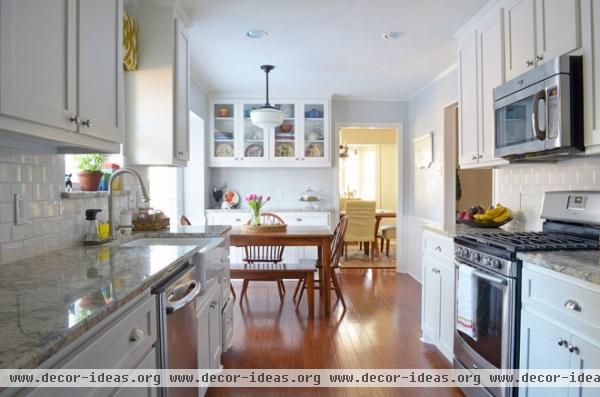
AFTER: The couple kept the kitchen layout and focused on the cabinetry and surfaces instead. They removed the soffit and extended the upper cabinets to the ceiling. They also installed wood floors and a subway tile backsplash. Their biggest splurge was the granite countertop. “I love our new kitchen,” Crispin says.
The remodeling budget for the entire home was $45,000. This included the kitchen plus appliances; three and a half bathrooms plus hardware (towel racks, toilet paper holder, faucets, hooks); a new walk-in pantry and laundry room; light fixtures; windows; flooring; and paint for every room in the house.
“We went over our budget by $2,000 because of some surprise subflooring costs,” Crispin says. “But Tyler was vigilant and negotiated every detail with our contractor.”
Paint: Pensive Sky, Behr
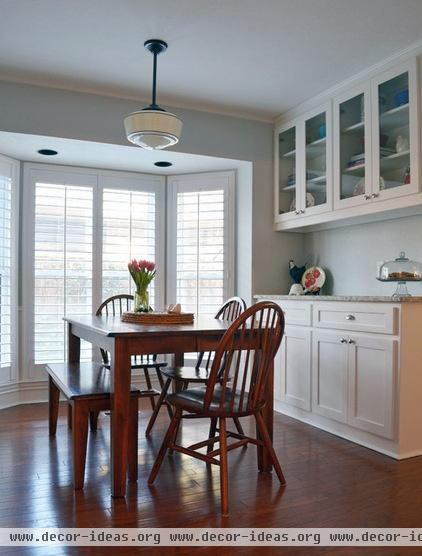
The built-in hutch also received an update to match the kitchen cabinets and countertops. Glass cupboards showcase serving pieces.
Pendant light: Schoolhouse Electric; table, chairs: Ashley Furniture
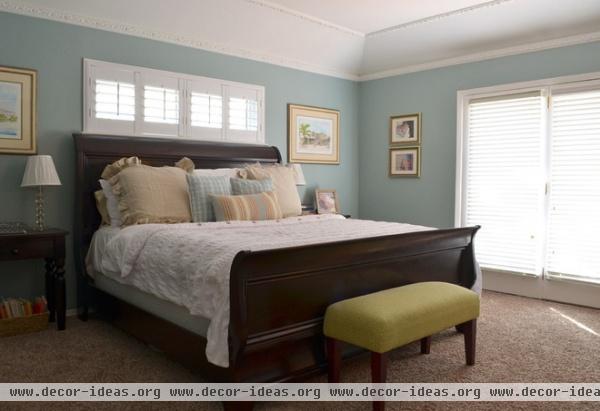
The couple opted for a coastal vibe in their master bedroom. The watercolors hanging on both sides of the bed are very special to the owners. One depicts the restaurant in Florida where they got engaged, and the other shows the location of their honeymoon.
“I shop all over for the house, but I’m not very selective,” says Crispin. “If I like it and it’s in the budget, I buy it.” She found the bench at T.J.Maxx and had it reupholstered.
Paint: Gray Morning, Behr; bed: Weir’s Furniture; side tables: Cost Plus World Market
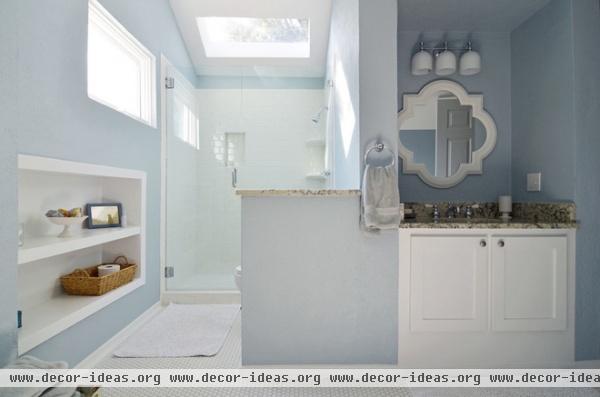
The most recent home improvement project was the upstairs guest bathroom, which received a complete overhaul. It has new cabinetry, a glass walk-in shower, gray-blue walls and new tile and lighting.
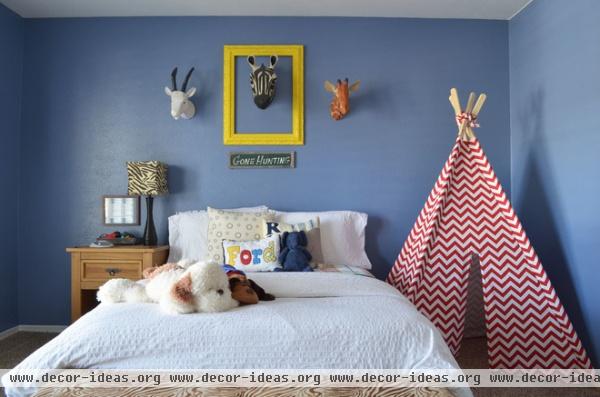
The toddler son’s bedroom shows his love of books and forts. A red and white chevron-patterned tepee is the perfect spot for Ford to hide in with a story and his favorite teddy bear. Crispin says, “I’m not big on themed kid’s rooms, but we leaned toward a safari style for Ford’s bedroom.”
Paint: Thunder Cloud, Behr; tepee: The Tee Pee Guy; animal heads: Anthropologie
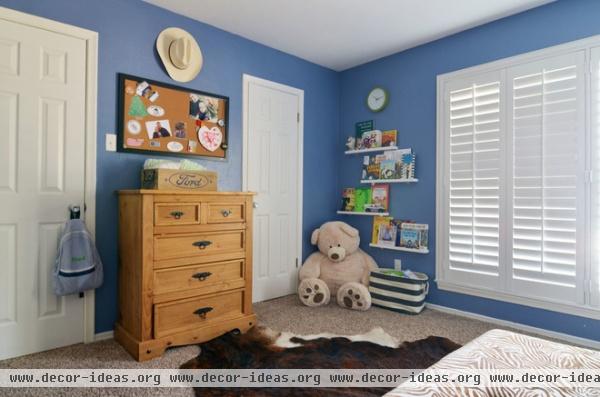
Ford’s room is a bright blue with gray undertones; the windows have plantation-style shutters. A corkboard covered with mementos hangs above the dresser, where diapers are kept tidy in a vintage Ford Motors box. Floating shelves define a reading nook in the corner.
Shelves: The Container Store; basket: Rugby Stripe Bins, The Container Store
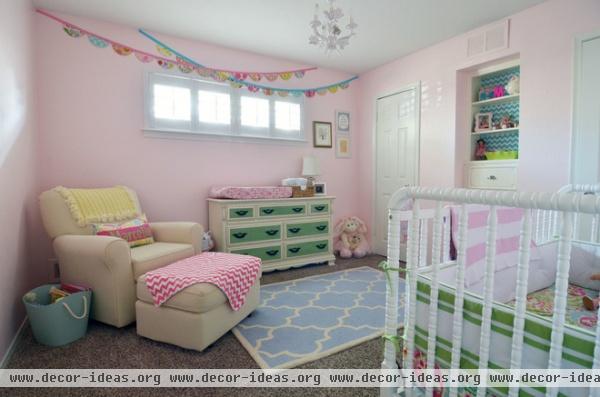
When the Deneaults bought the home a year ago, Crispin was pregnant with Marcelle. In the nursery for her, the couple installed window shutters, changed out the chandelier and painted the walls a pretty pink. The dresser was a Craigslist find.
Paint: Candy Floss, Behr; rocking chair: Buy Buy Baby; pendants: Fa Sew La Stitches; throw pillow: Ted and Lucy; chandelier: Overstock.com
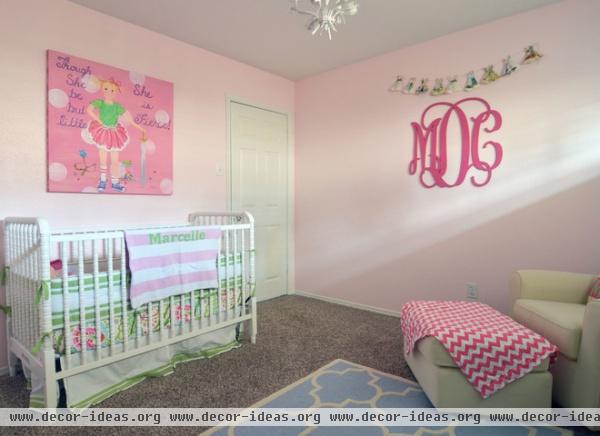
The traditional white Jenny Lind crib has preppy green and white striped bedding. The artwork hanging above the crib was painted by a family friend. It reads, “Though she be little, she is fierce,” and depicts a girl and her sword.
Monogram wall hanging: League of Letters
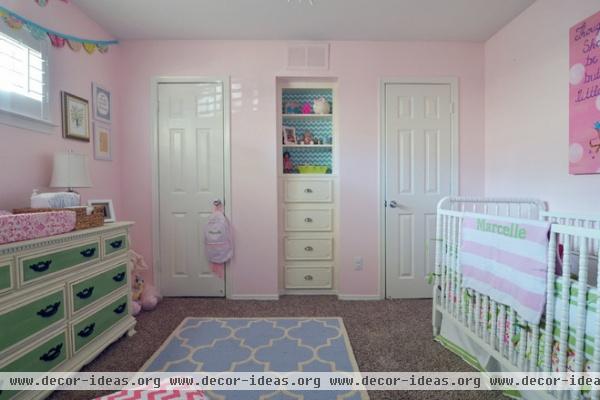
Crispin updated the built-in shelves with a chevron fabric affixed to the wall with tacks. Both of the children’s rooms have double closets.
Area rug: Overstock.com
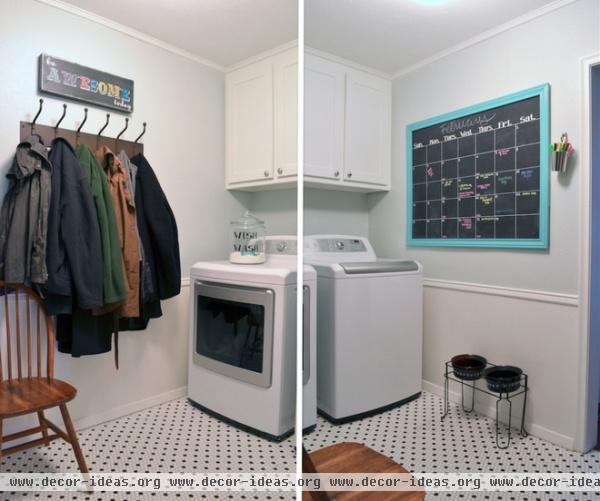
The laundry room serves as the home’s command center, and is also a breezeway between the kitchen and the garage. The Deneaults created a built-in pantry on the back side of the laundry room.
“A lot of my home ideas, like the chalkboard calendar, come from projects or designs I see online,” says Crispin. “Then I manipulate them a bit to work for our home.”
“Be Awesome” sign: Words To Live By
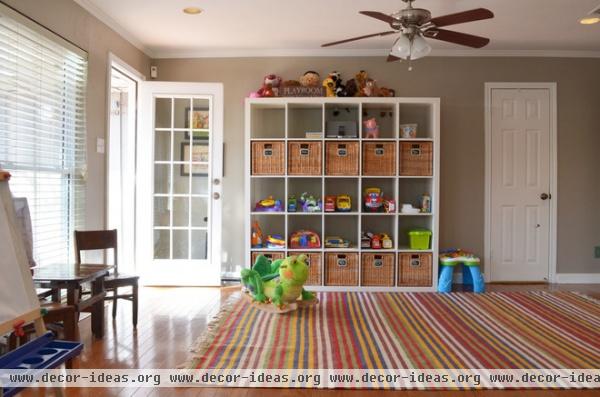
A sunny playroom and a half bath are located just off the living room. “I grew up in a house where everything was very pretty but old and expensive,” says Crispin. “We had sofas you weren’t supposed to sit on and breakables covering every inch of flat living space. It wasn’t what I would call very child friendly. So my design plan has been to decorate our space with things that can be replaced, changed out or moved to another room.”
Paint: Smoked Tan, Behr; shelves: Expedit, Ikea
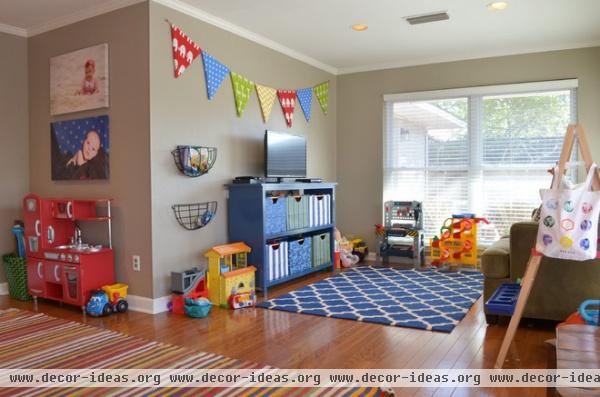
The playroom is an open space where the kids can spread out on the floor with their toys and games. Tyler made the blue shelving unit using the 6 Cube Bookshelf plans from Ana White’s DIY website.
“Our favorite thing to do at home is Friday-night movies and popcorn with lots of blankets and snuggling,” says Crispin.
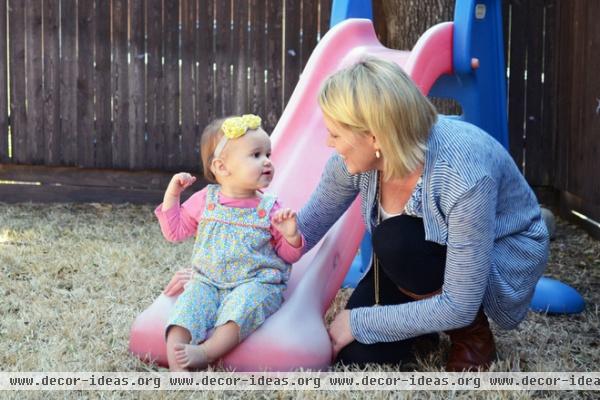
Crispin plays with Marcelle in the backyard. “I’ve found that with a new home, you have to live with it a while and rearrange a lot before you have that comfortable feeling,” she says.
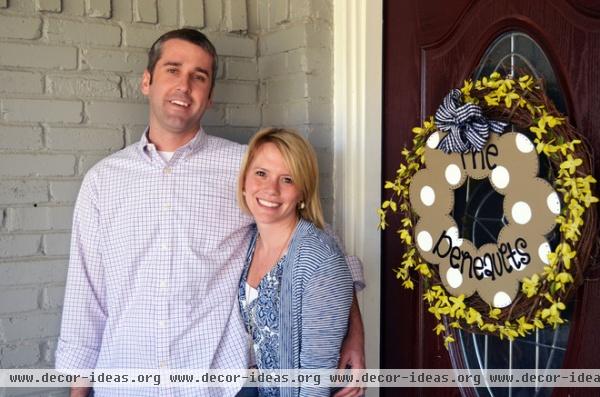
Tyler and Crispin pose by their front door. “Its important to look beyond what you can see when first buying a home,” she says. “Consider the guts and bones of the house and ask yourself, ‘Can I work with this?’”
Wreath: You’re That Girl Designs
See more photos of this home | Show us your home
Browse more homes by style:
Small Homes | Colorful Homes | Eclectic Homes | Modern Homes | Contemporary Homes | Midcentury Homes | Ranch Homes | Traditional Homes | Barn Homes | Townhouses | Apartments | Lofts | Vacation Homes
More: My Houzz: Retro-Cool Playfulness Fits a Dallas Family












