Basement of the Week: Casual Luxury in Toronto
http://decor-ideas.org 03/06/2014 07:22 Decor Ideas
These homeowners love their newly finished basement so much, one of them wants to swap our the master bedroom upstairs for one of the bedrooms down here. “The style upstairs is more rustic, and my clients wanted to do something totally different down here,” says interior designer Madison Taylor. “It’s not that great for entertaining — the homeowners wanted to be able to entertain in a more casual way, where friends could hang out and have beers together while the kiddos had a fun place to play and run around in a cozy, comfortable space.”
Basement at a Glance
Who lives here: A couple and their 2-year-old
Location: Toronto
Size: About 2,000 square feet (186 meters), 2 bedrooms, 1 bathroom
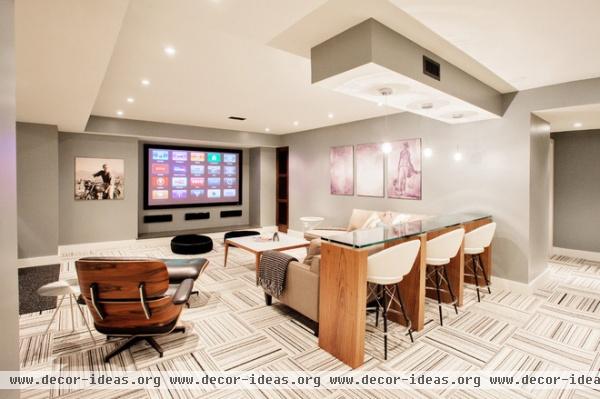
The clients wanted a wide-open space with a media area, gym and playroom, as well as two bedrooms and a full bathroom. The basement had 8-foot, 2-inch ceilings and minimal bulkheads, which Taylor cleverly used to her advantage. For example, the bulkhead over the bar seating incorporates the projector for the TV screen and pendant lights.
Taylor has a passion for graphic design and wound up creating almost all of the wall decor down here. For example, one of the husband’s favorite movies is The Great Escape, and he has the same motorcycle Steve McQueen has in the movie. Taylor created a print of McQueen and the motorcycle (left). She also created some Warhol-like prints of another of the client’s favorites, John Wayne (right).
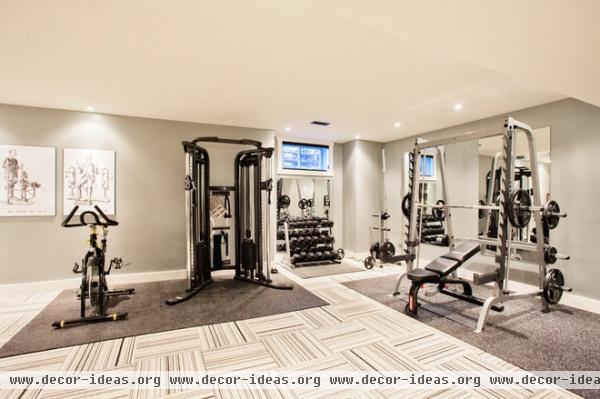
The couple doesn’t have time to travel to a gym, so they created their own down here. “They didn’t want to close things off; the heat levels can get pretty high when you stuff a gym into one small room in a basement like this,” Taylor says.
Taylor created inspirational gym posters with a twist. She added the typical “No pain, no gain”–type slogans to charming vintage illustrations of old gym equipment.
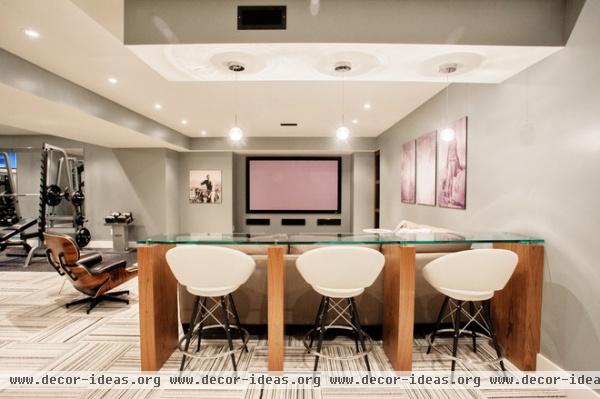
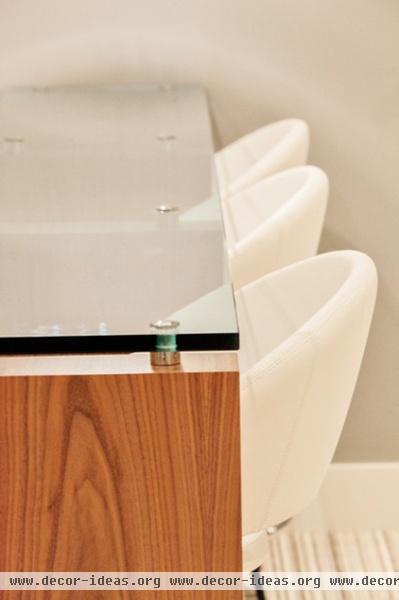
Behind the sofa a bar creates a surface for eating or doing work. Its four walnut columns are so beautiful that Taylor did not want to cover them up. So instead of stone or wood, she used glass for the countertop. “The glass and the slight reveal let the walnut stand out,” she says.
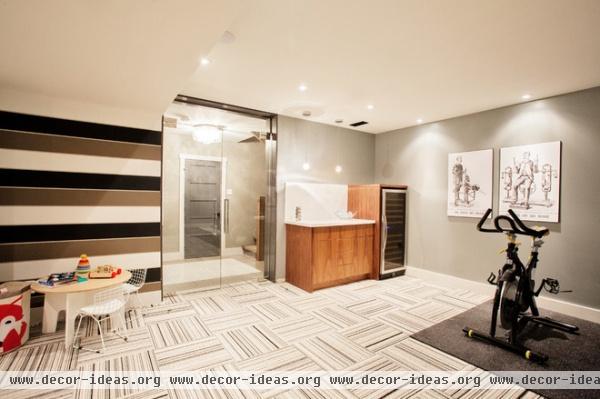
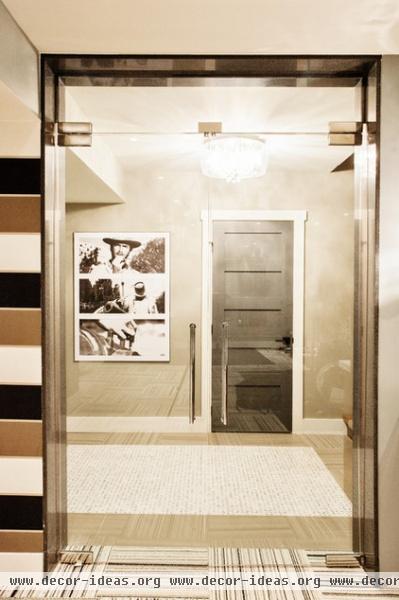
Horizontal striped wallpaper defines a play zone next to the gym. A walnut cabinet topped with Calacatta marble includes food storage and a refrigerator for wine and water.
Through the glass doors are stairs and a landing area, where mosaic marble tile centers the space. Taylor put together three shots from another one of the homeowner’s favorite movies, The Good, the Bad and the Ugly, starring Clint Eastwood, for the wall here.
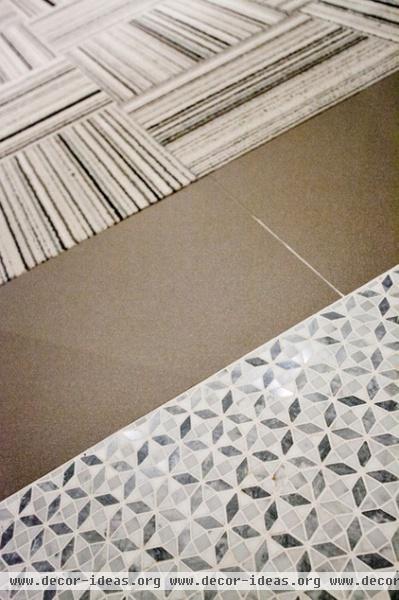
Here’s a closer look at how the mosaic marble tile meets the porcelain border and the Flor carpet tiles. The basement has a DRIcore subfloor, which has a moisture barrier.
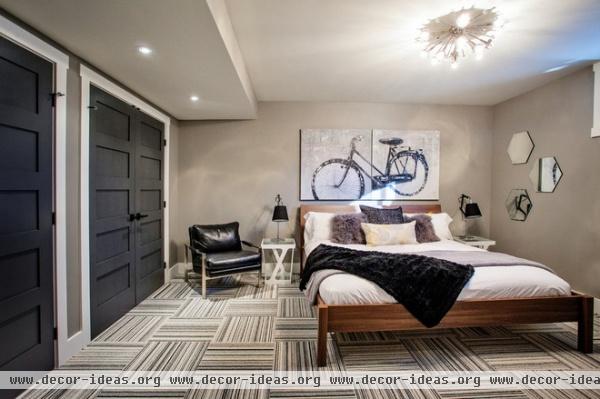
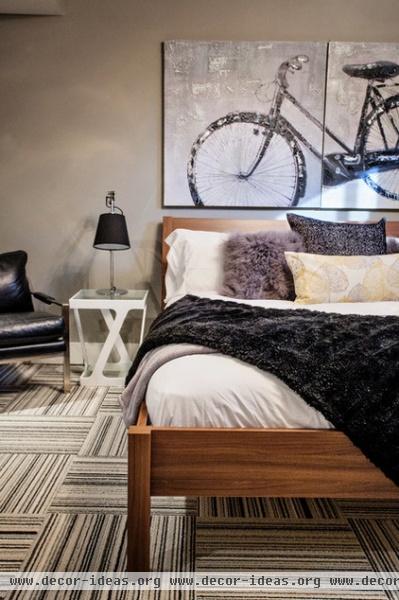
Knowing that her clients were considering moving downstairs, Taylor outfitted generous closets with double rods and other built-ins. The room is large enough to incorporate a king-size bed comfortably.
Again, an existing bulkhead worked out well; Taylor encased it and added lights to make it look like an intentional soffit just beyond the closets.
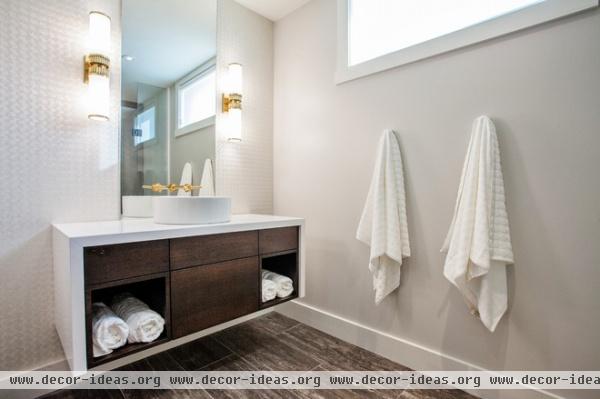
The owners wanted a luxe hotel feeling for the bathroom. Taylor kept it clean-lined, adding glamour via materials that stand out against a lot of white.
The cantilevered vanity keeps the space very contemporary. The walnut wood and richly patterned porcelain floor are organic touches. “The floor tile is so great; it looks like bark,” the designer says of the Black Forest travertine. “It really gives the bathroom movement and character.”
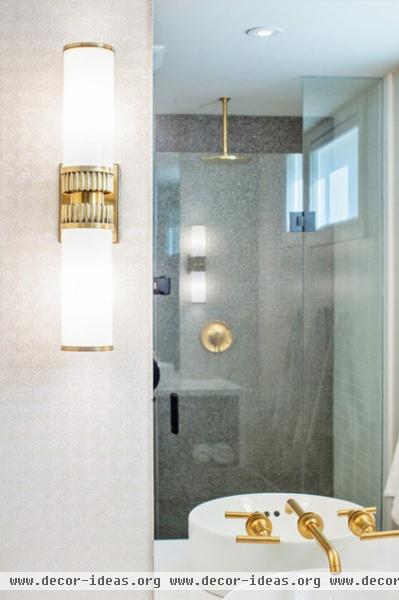
A brushed-gold finish on the plumbing and light fixtures adds more glamour. Taylor had spotted a bathroom in Italy a few years ago with brown quartz counters with gold flecks, gold fixtures and a pure white sink, and the image stuck with her. “I was so excited when Kohler came out with their line of gold fixtures; I couldn’t wait to use them,” she says. “The key to using something that’s become outdated is to use it in an ultramodern way.”
Sconces: Harper; pendant: Lambert, both from Hudson Valley
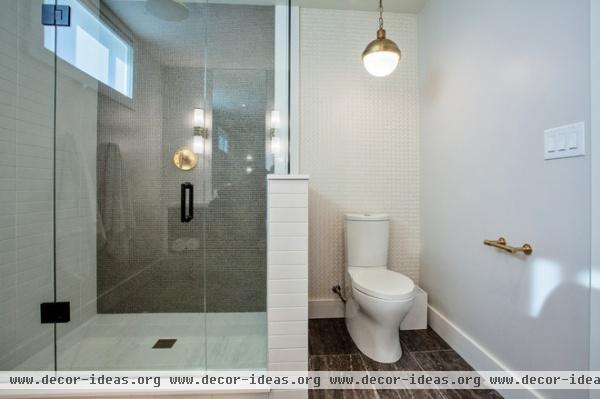
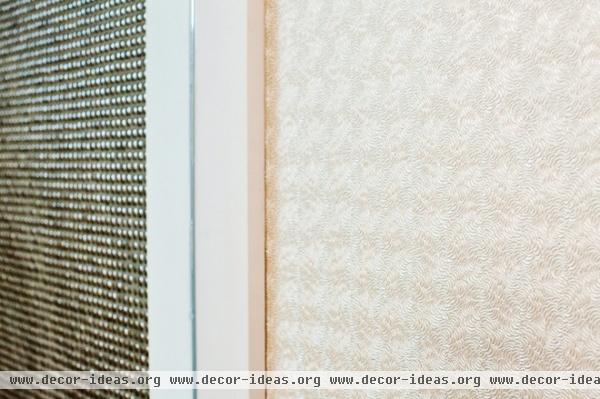
“We brought in luxury through texture,” Taylor says. The wall covering is a 3-D textured vinyl with a rose pattern. The vinyl stands up to bathroom humidity.
The back wall of the shower is covered with bumpy porcelain mosaic tiles with a metallic glaze that changes from bronze to platinum, depending on the light. Taylor kept the rest of the shower very white and simple to let the powerful accent stand out.
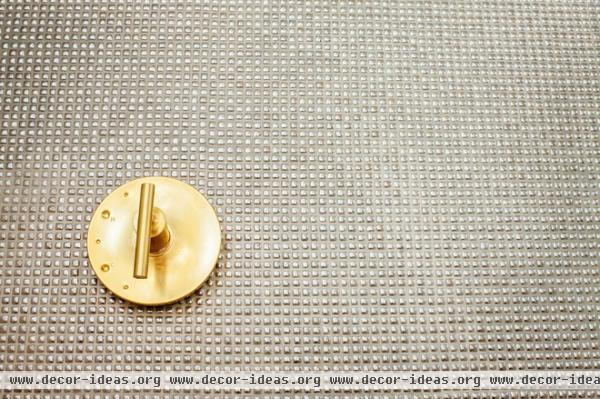
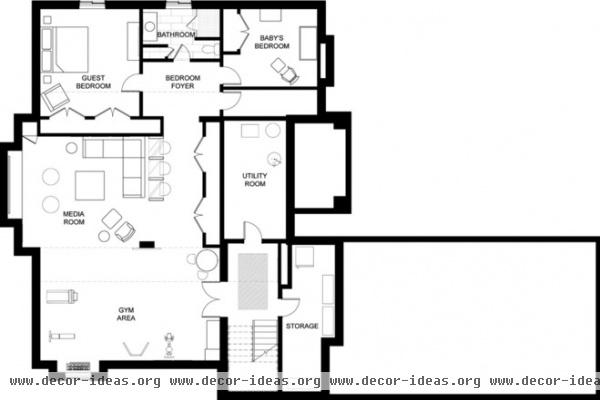
Here’s the floor plan. Taylor still doesn’t know if the pair will be moving their master suite to the basement, but one can certainly understand why they might.
Related Articles Recommended












