Houzz Tour: Not Your Typical Tahoe Ski House
http://decor-ideas.org 03/05/2014 23:24 Decor Ideas
It’s not often that an interior designer is asked to complete a half-finished, abandoned house, but such a project fell into the lap of Tineke Triggs of Artistic Designs for Living. “The house was being built by a couple, but they separated and never finished it,” she says. Eventually the property, in the Homewood Mountain Ski Resort near California’s Lake Tahoe, was put up for sale. When Triggs’ clients (she had previously completed a home for them in San Francisco) spotted it, they saw it as an opportunity to get a running start on their dream home.
Houzz at a Glance
Who lives here: A couple and their children: a boy (age 10) and a girl (8)
Location: Homewood, California
Size: 4,000 square feet; 5 bedrooms, 4½ bathrooms
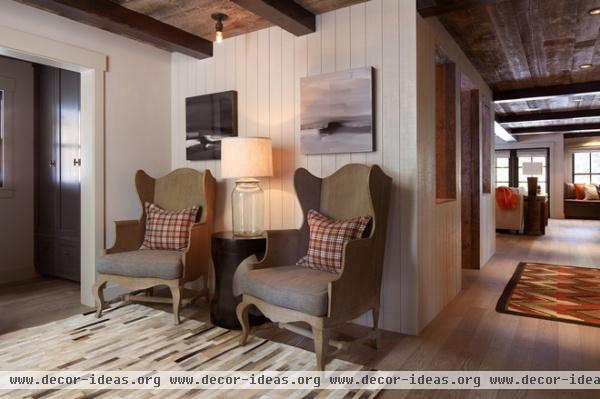
“They wanted a house in Tahoe, but they didn’t want your typical Tahoe house,” says Triggs, referencing the mountain lodge look adopted by many homes in the area. “They wanted something more modern.” She made it work by referencing a look that’s more industrial and European than log cabin or mountain lodge.
The entry, which is equipped with chairs for removing skis and a mudroom for storing them, sets the tone.
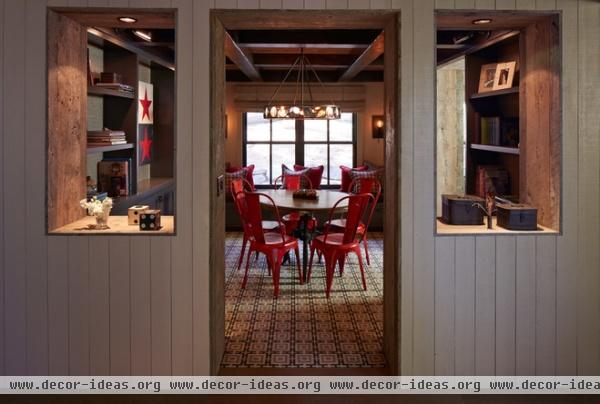
The game room, located behind the entry chairs, was originally supposed to be another bedroom. For this family of four with two kids, Triggs opened it to the hallway and living room and made it a game room.
Thick pass-throughs make the space feel substantial and act as display shelves.
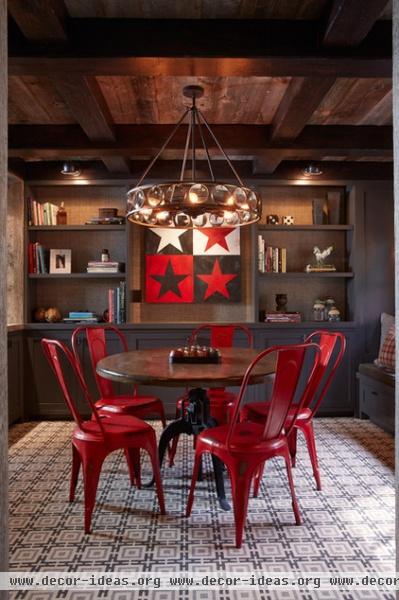
“I wanted the space to feel a bit Ralph Lauren — as in his own home, not necessarily his clothes,” says Triggs. “It’s supposed to feel cozy.” The geometric rug is a subtle reference to game boards — Monopoly is a favorite with this family.
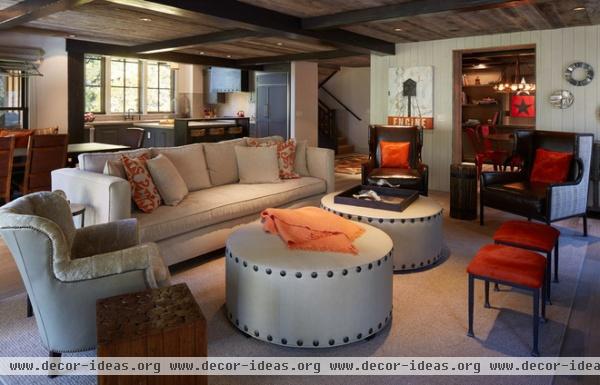
The living room is meant for gathering. “There’s no formal living room, because that’s not how people gather up there,” says Triggs.
The ceiling height was set at 8 feet, but Triggs didn’t shy away from covering it with rustic wood and beams. “It gives the space texture and a clubby feel,” she says.
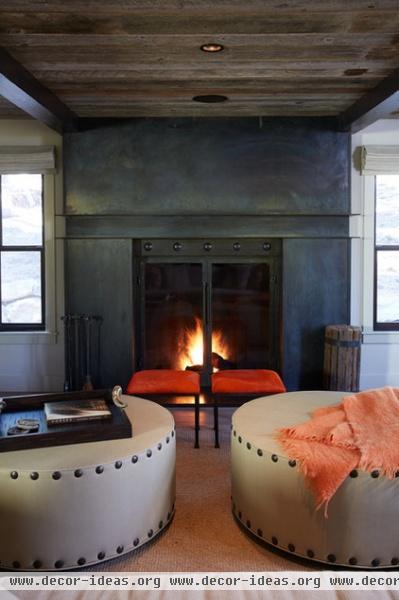
The fireplace, clad in steel and adorned with large rivets, has an industrial feel. Small stools and oversize ottomans that act as coffee tables or extra seating make sure there’s always a perch near the fire.
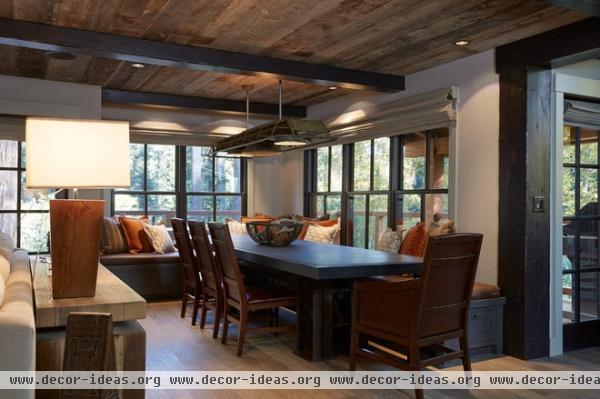
The dining room is outfitted with an extra-long banquette, perfect for fitting a lot of friends around the table. The light fixture was made from an old ski lift seat that was discovered on the property.
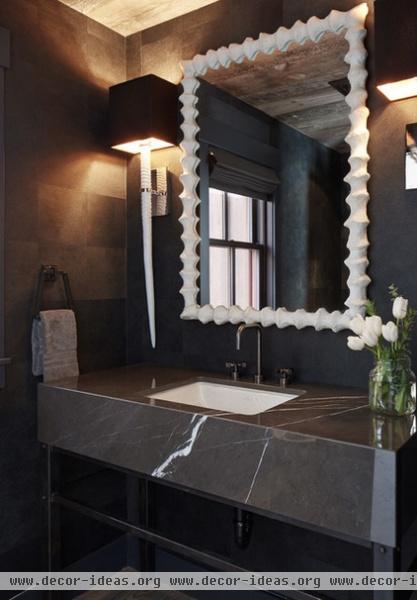
Triggs likes to mix masculine and feminine elements in her designs. In the powder room, the stone vanity is beefy and dark. White light fixtures and a white-framed mirror pick up the tones in the veined marble for a yin-yang effect.
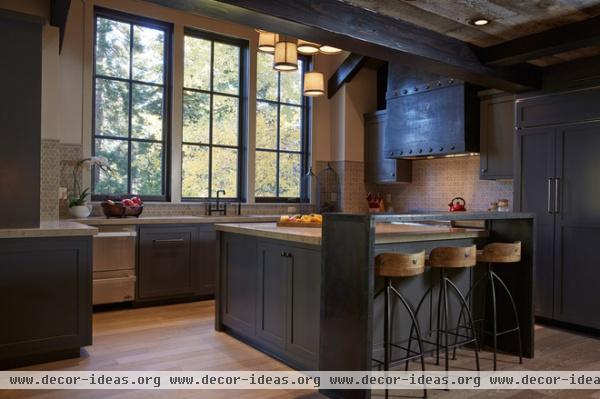
At the entrance to the kitchen, the ceiling soars, making room for large windows that embrace a view of tall trees.
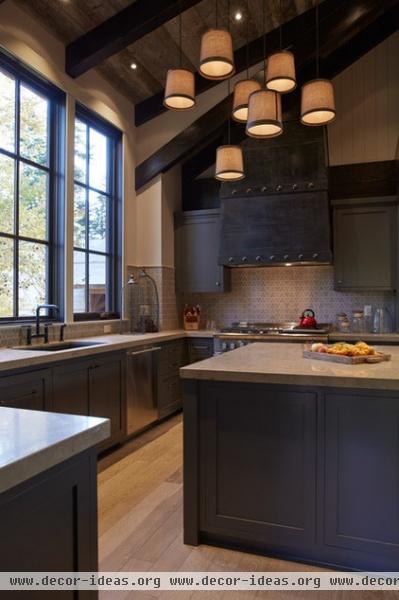
The industrial rivets are back in this room, this time on the range hood.
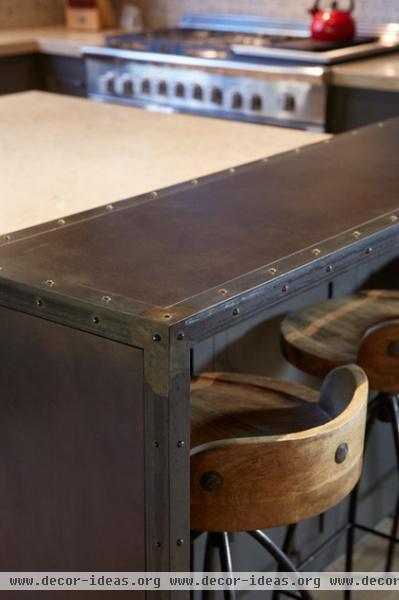
They also appear, in a smaller scale, on the edge of the eat-in island.
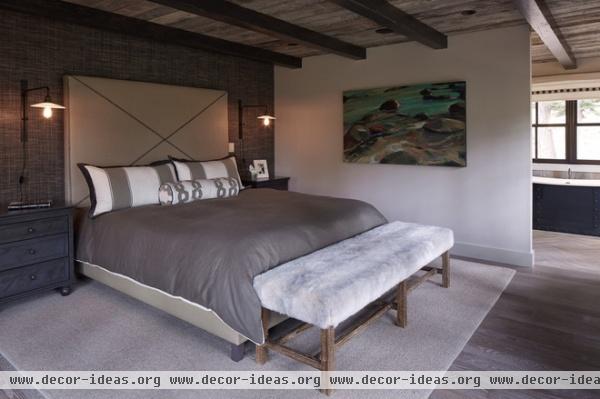
Upstairs the master bedroom is done in neutral colors and rich textures — from a grass cloth wall covering behind the bed to a bench that’s upholstered with a cuddly textile reminiscent of the inside of a sheepskin boot.
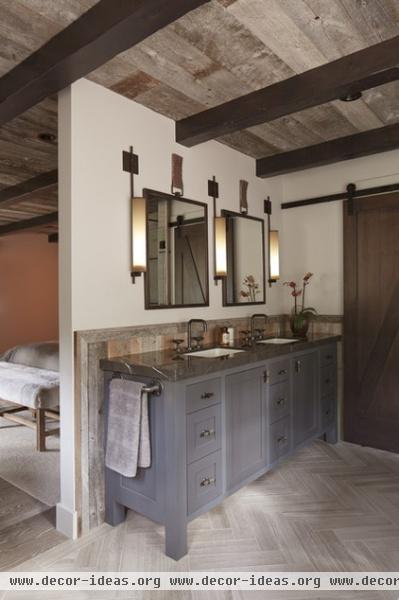
The bedroom opens to the master bath. “We had thought about dividing these rooms with a barn door,” says Triggs. “But it just didn’t work.”
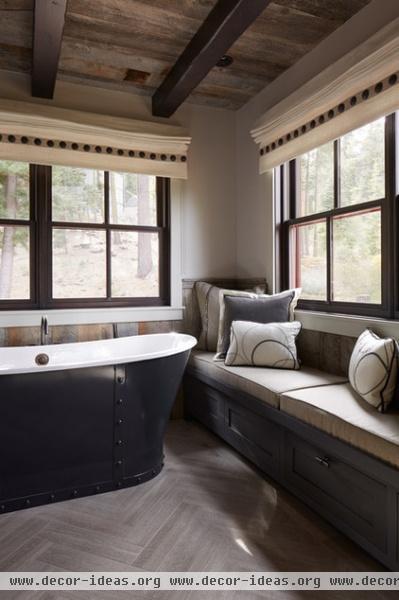
Had the rooms been divided, the owners would have missed this view from the bathroom windows. A window seat makes the space seem extra luxe, and Triggs notes that when the kids bathe here, the parents have a place to sit.
The rivet motif is present on the tub exterior and, in shape only, in the Roman shades.
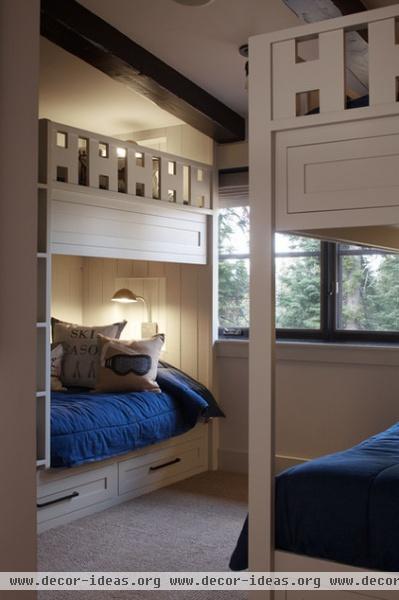
For this family, like many, sleepovers are a regular event. Bunk beds make sure that there is always room for friends.
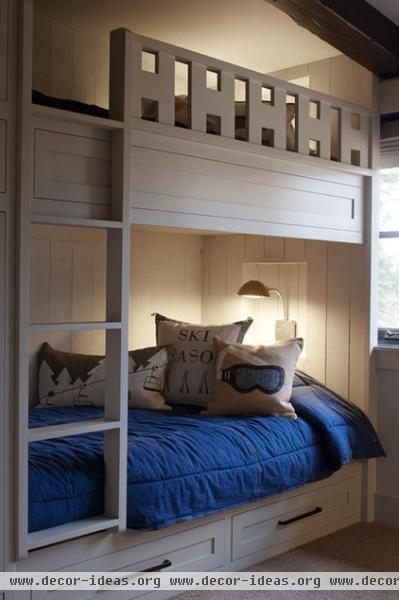
In a clever twist, Triggs designed the upper bed rails in the shape of an “H” for the family’s last name.
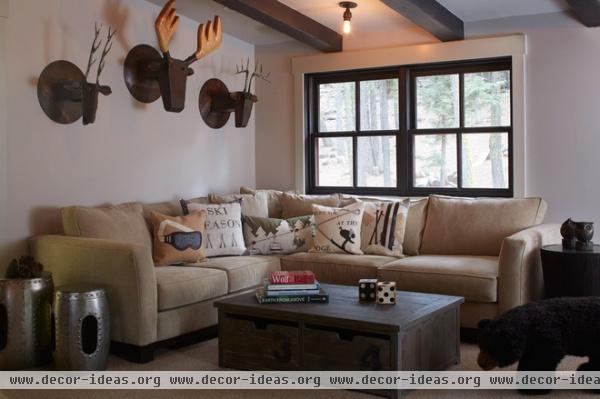
On the upper level, it’s all about family with a large sectional. The animal head sculptures “are a whimsical nod to old Tahoe style,” says Triggs.
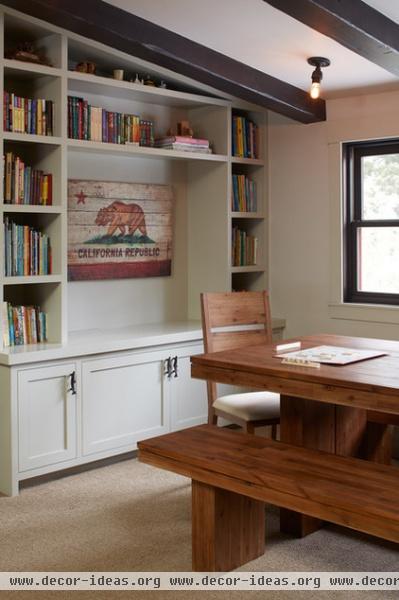
A table makes room for games, crafts or projects. In another old-Tahoe reference, the cabinets are outfitted with fish-shaped hardware.
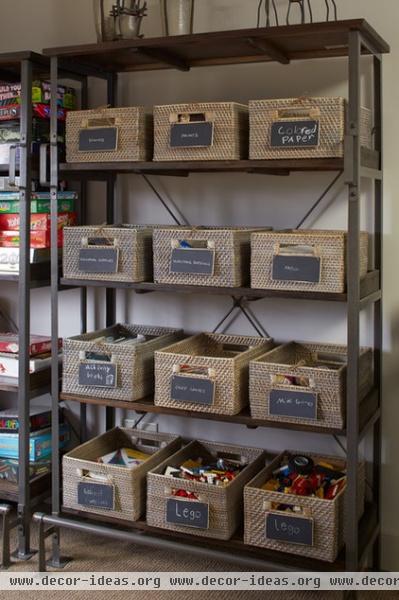
Baskets on nearby shelves organize everything from Legos to paints.
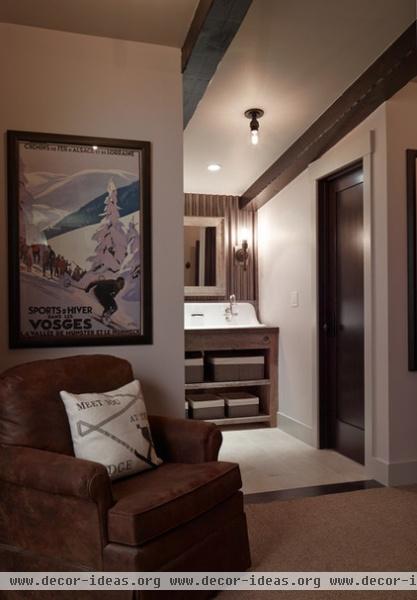
Vintage ski posters add old-school flavor.
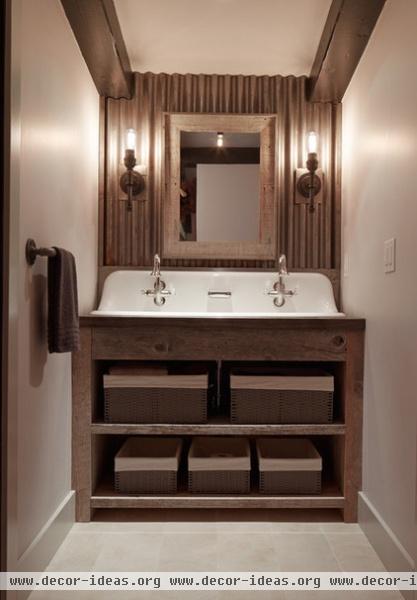
The vanity, open to the family room, is a skillful mix of old and new with rustic wood, a corrugated backsplash and industrial sconces.
“My goal was for this house to feel cozy, warm and modern,” says Triggs.
Related Articles Recommended












