Houzz Tour: A Base Camp Designed for Adventure, Durability and Style
Mazama is a small community in Washington state’s Methow Valley, east of the North Cascades National Park and near other wildlife and recreational areas. It is a perfect vacation spot for Seattle families any time of the year. One such family of four commissioned Seattle’s Cast Architecture to design a base camp for year-round adventure on land at the edge of a meadow. Principal Tim Hammer, with fellow principals Stefan Hampden and Matt Hutchins, responded with a simple, rugged design that is responsive to the environment and low on maintenance, letting the family focus on the outdoors. Let’s take a tour of what the architects call The Ranchero.
Houzz at a Glance
Who lives here: This is a vacation home for a family of four.
Location: Mazama, Washington
Size: 1,600 square feet plus 800 square feet of covered outdoor space
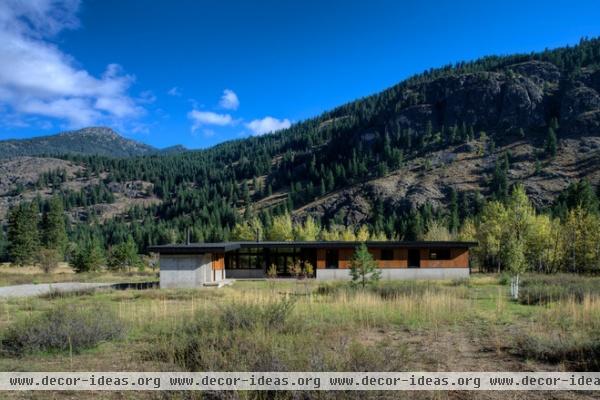
Mountains surround the meadow site, so gaining views from the house was not the driving concern. Sunlight is the most important factor in the design, which embraces the low winter sun and minimizes sunlight in summer. The north side of the house, shown here, is predominantly closed via well-insulated walls that keep out the cold in the snowy months.
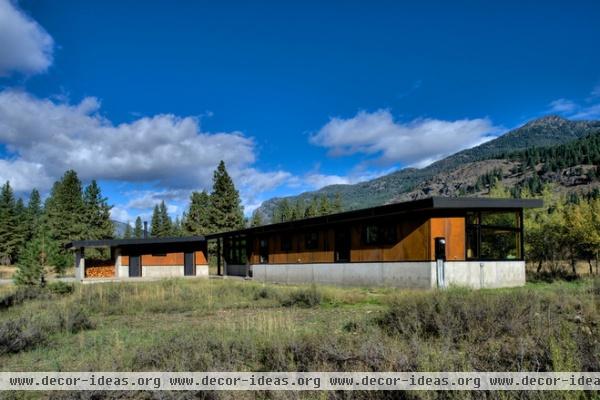
Another view from the north shows how the house is split into two components linked by a single sloped roofline. To the right is the 1,400-square-foot main house, and on the left is a 200-square-foot sauna. The sauna area includes a covered wooden shed and a wax room for preparing skis in the winter.
The two primary exterior wall materials are visible here: concrete down low, which “protects the structure’s base during the winter snowpack and spring snowmelt cycle,” according to the architects, and maintenance-free Cor-Ten steel siding above.
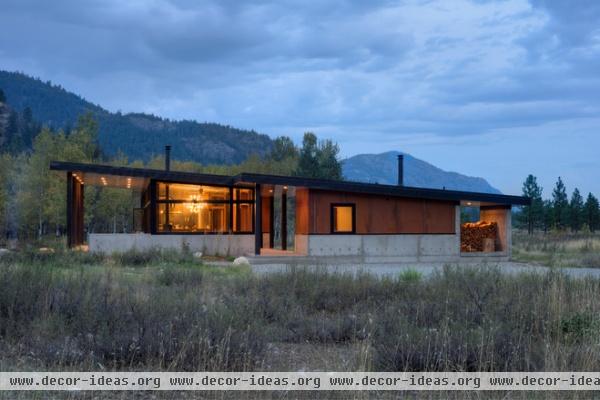
On the east side we can see the way the roof is angled upward to open the house to the sun. At the same time, an extension of the house over the open space on the left provides summer shade inside the house while giving the owners and their friends a sizable covered outdoor space.
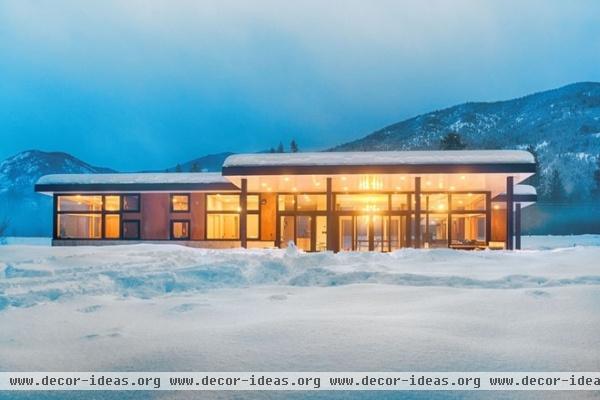
Compare this south elevation of the house to the north one, and it’s clear how the architects embraced the sun through large aluminum windows. Having researched sunlight as well as climate conditions (snowpack, rainfall, high and low temperatures), the architects designed for substantial snow loads on the roof through a steel structure, at the same time diverting the rainfall to the north side through the roof’s shallow pitch.
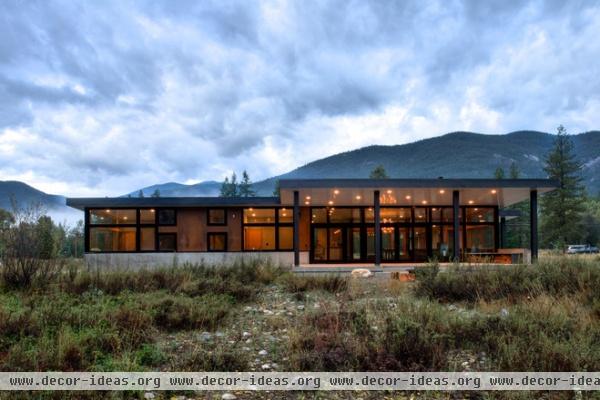
The view of the house and its surroundings in warm weather is just as beautiful.
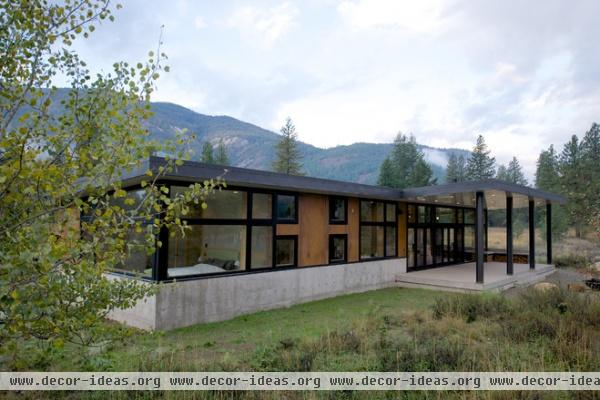
In this view of the home’s southwest corner, we can see the master bedroom on the left. The open living area is off the covered patio. In between are two bedrooms for the children and guests.
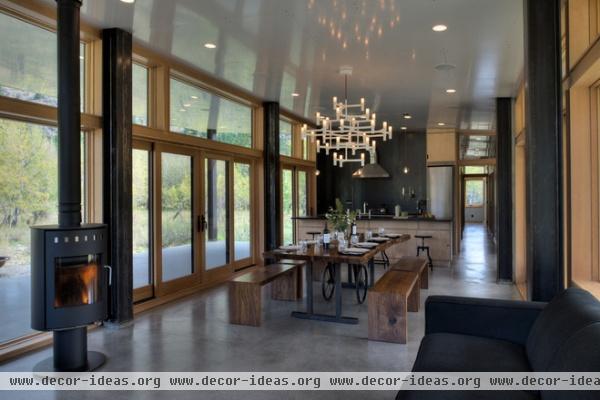
An open living-dining-kitchen area anchors the east end of the main house. It opens directly both to the covered patio at left and to the covered walkway linking the two structures, out of the photo’s frame to the right. This allows the living space to be continuous and ventilated on two sides, tying inside and outside together when the weather is right.
Steel columns in front of the wood-clad aluminum windows help the owners feel safe with so much snow overhead. Along with the concrete floors, the columns extend to the inside the ruggedness of the outdoor concrete and steel.
The corridor beyond the kitchen leads to the three bedrooms as well as the bathrooms, laundry and a small office.
Made from low-maintenance, paint-free aluminum panels, the white ceilings reflect sunlight into the home to make the interior brighter and less reliant on artificial lighting throughout the day.
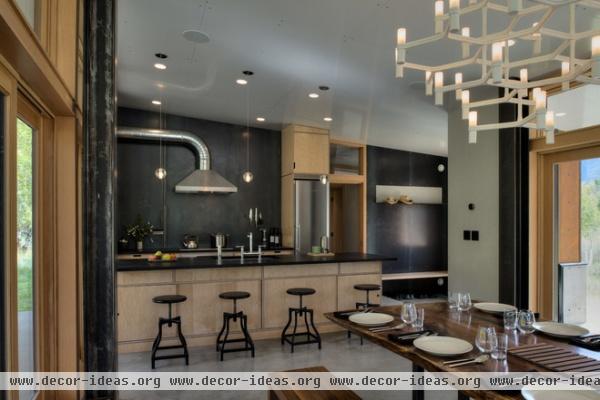
The furnishings throughout the house pick up on the ruggedness of the architecture as well as the character of the landscape. Architect Tim Hammer attributes much of the interior to one of the owners, who is a marketing and design consultant “with a keen eye,” he says. “She was instrumental in the selection of the interior materials, fixtures and finishes.”
One of the most prominent materials in the open living space is the paneling behind the kitchen, made from mild steel mounted on integrally colored fiber cement. That fiber cement is also exposed elsewhere in the interior, continuing the home’s theme of durability and low maintenance.
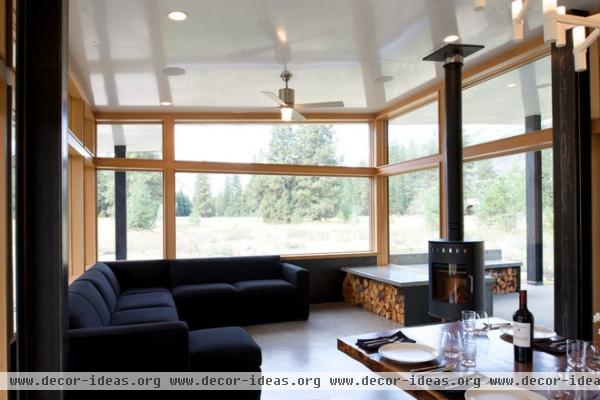
Continuity between outside and inside is an important aspect of the design, visible in the white aluminum ceiling and concrete floors, but also in the built-in benches covering firewood and the steel columns that break down the space in both realms.
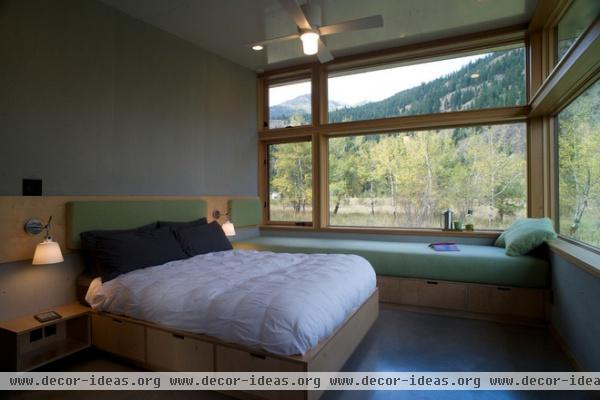
More built-ins can be found in the master bedroom; these and others throughout the home were made through collaboration among the clients, architect, builder and regional artists and craftspeople. Here we see the bed and a window seat, both with storage underneath.
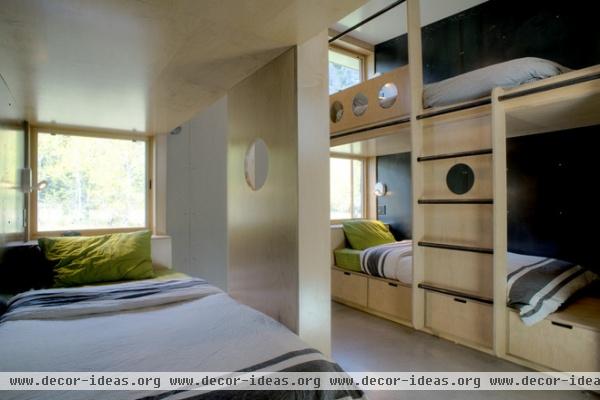
But it’s in the bedroom with bunks for the kids and their friends where the built-ins really shine. The walls, platforms, storage, railings and small openings work very well together. The way the upper beds line up with the windows (creating the punched openings that break up the larger glass pieces on the south elevation, seen earlier) is a really nice touch.
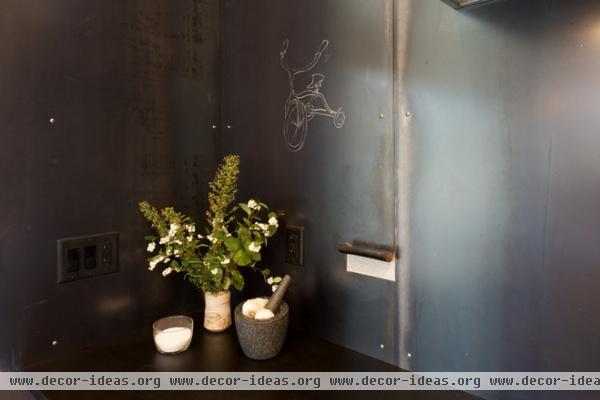
Many of the unique details that take advantage of the materials are very subtle. In one corner of the kitchen, for example, the steel peels up to hold chalk for writing notes or drawings pictures on the wall.
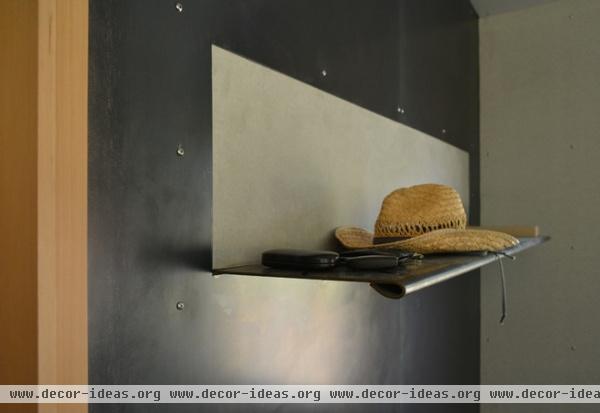
Peeling of steel also occurs at the entry, creating a shelf for keys, wallets, hats and so forth. It’s clear that the team at Cast took every surface into account for creativity and function.
More: Sunlight Used Right: Moern Home Designs That Harness Solar Power












