Swaying From Sleepovers to Dinner Parties in a Colorado Tree House
http://decor-ideas.org 03/02/2014 07:22 Decor Ideas
Architect Missy Brown had been designing and building homes for a long time before she picked up a coffee table book about tree houses around the world. The book’s author was Pete Nelson, one of the foremost tree house designers on the planet.
Flipping through the book, she felt as giddy as a kid in, well, a tree house. So she booked a three-day workshop with Nelson in Seattle to learn the ins and outs — and ups — of tree house design and construction, then began building custom structures in and around Denver. “I haven’t met anyone who doesn’t like tree houses,” Brown says. “Even when we’re building them, people get excited and come to watch them being built.”
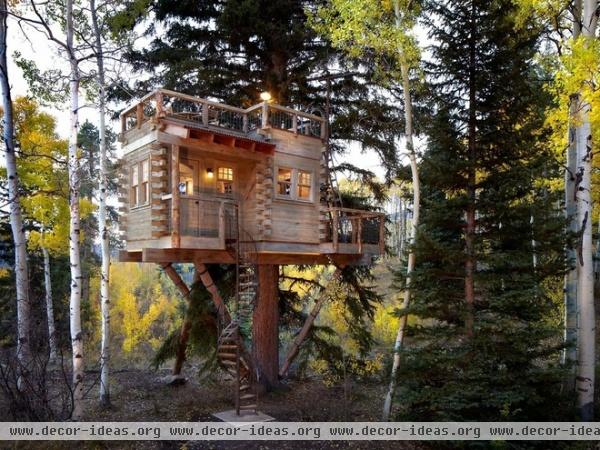
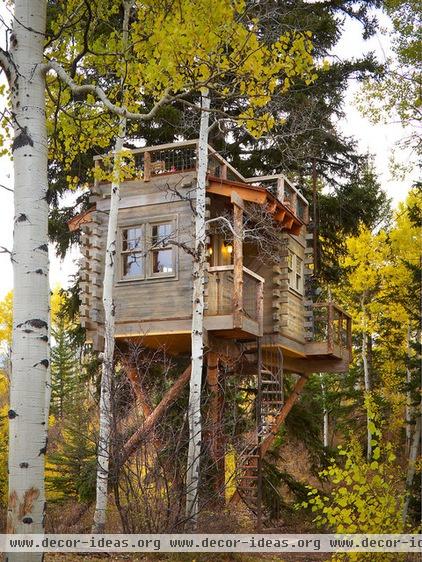
Her latest design is for a couple who own several hundred acres of land in Vail, Colorado. Walking trails traverse the picturesque property in the foothills, connecting the main house to various picnic spots, small cabins and this new tree house, which hosts everything from grown-up dinner parties to grandkids’ sleepovers.
Most of the wood used for the construction is beetle kill. When a recent outbreak of mountain pine beetle decimated hundreds of thousands of acres of lodgepole pine trees in the Rocky Mountains, many local businesses and mills began using the dead trees for lumber.
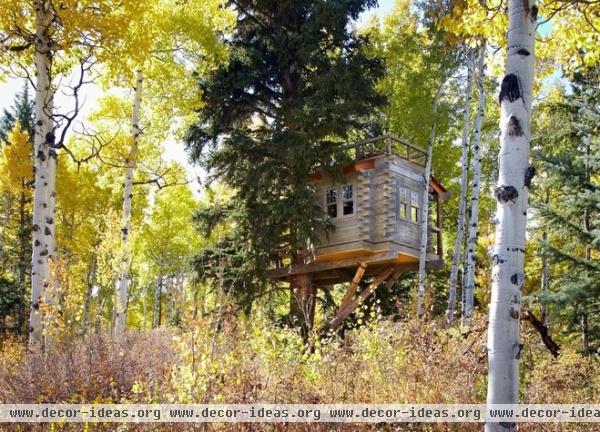
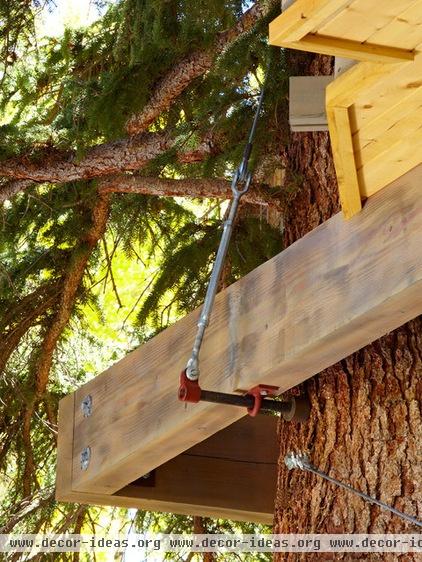
Finding the right tree took time. Brown walked the property with the land’s caretaker; they used harnesses to hoist themselves into the canopies to get a better sense of the views. She eventually chose a 90-foot spruce tree as the anchor. “It was just so much stronger and more majestic than all the trees around it,” Brown says. “We climbed up, and the views were perfect.”
The little house sits on a platform that’s connected to the tree by bolts and suspension cables. The tree trunk will grow around the bolts rather than around the house (tree tops grow up, while trunks expand outward). The house “sways with the tree, so you feel like you’re on a ship — which is slightly nerve-racking, but if you trust that your tree house designer has engineered it properly, you know you’re safe,” says Brown.
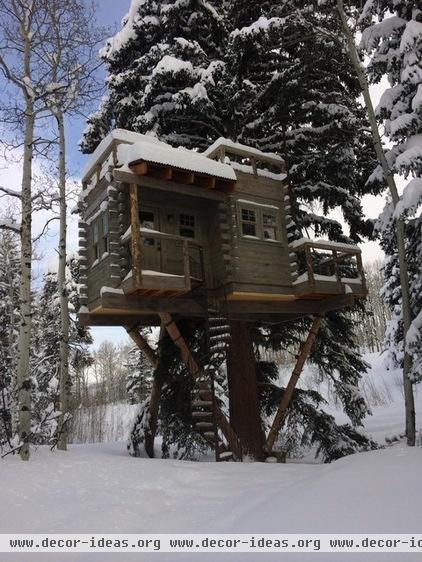
The tree house has full electrical and baseboard heating, so it can be used comfortably during the winter.
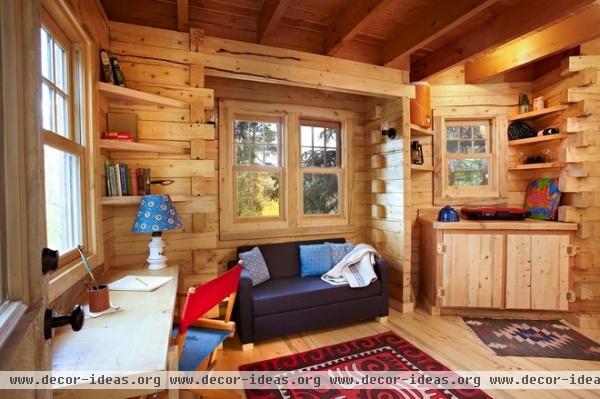
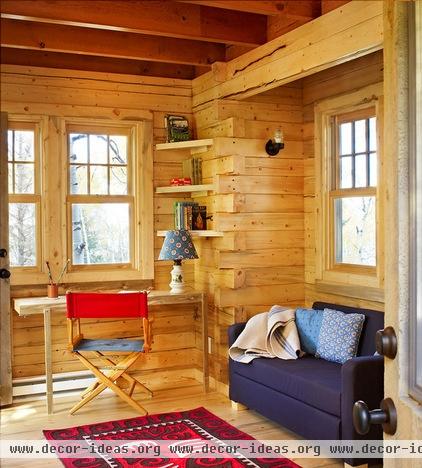
The same exterior wood forms the interior of the tree house. Because it’s not subjected to the outer elements here, it maintains its light, warm appearance.
Unlike some designs, the tree itself isn’t exposed on the inside of the house, which would have created a waterproofing nightmare around the trunk. The platform the house is built on cantilevers out from the tree.
Two sconces above the sofa provide reading light. All the tables fold up to allow more space during parties.
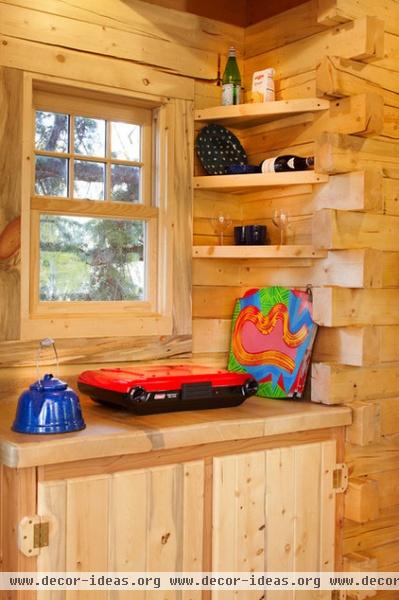
A portable cooktop sits on a storage cabinet.
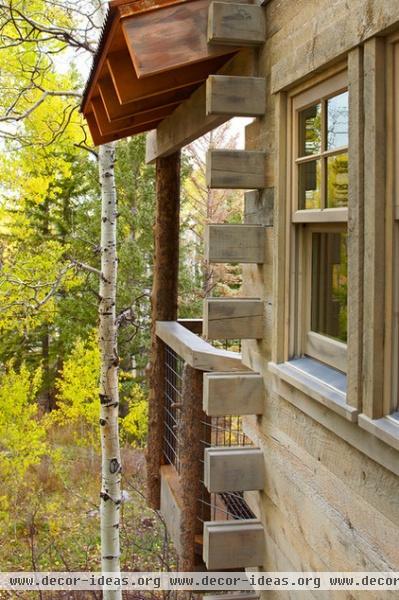
Here you can see how the pine beams were notched and stacked together, “like Lincoln Logs,” Brown says. The trunk posts were made from fallen trees found on the property.
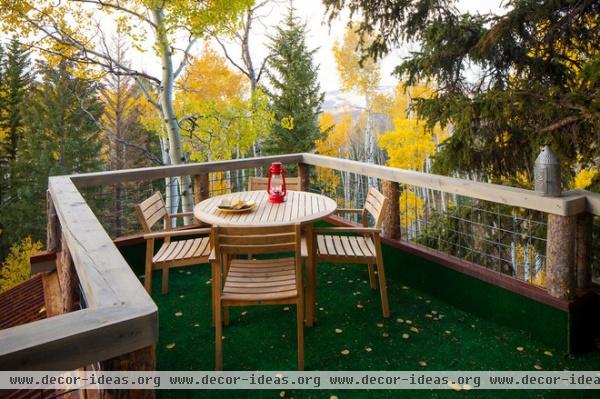
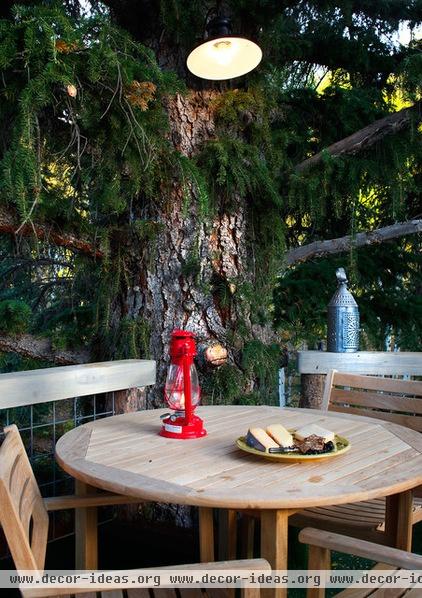
The rooftop deck is one of the coolest spots, Brown says. From a small deck you ascend a ladder to the top, which is about 30 feet in the air. There’s a winch for hoisting up picnic baskets and additional furniture. “We wanted to make it versatile for all ages,” Brown says. “It’s very much a family tree house.”
Next up: Brown wants to install a zip line that will connect to another tree house.
More: The Most Incredible Kids’ Tree House You’ll Ever See
Related Articles Recommended












