Houzz Tour: Finding the Essential in a Compact Guesthouse
A few years ago, at the top of the real estate market, Jackson, Wyoming, architect John Carney and his wife, Elaine, bought a 5-acre stream-side lot in nearby Wilson, dense with aspen and pine trees that backed up to a national forest. “We had our eyes on that property for years,” says Carney. “It was a stretch for us, but we loved it.” They planned to build a family compound there: a main house for themselves, a garage and a guesthouse for their adult children and growing number of grandchildren.
And then the market tanked.
Rather than giving up on their dream, the Carneys decided to ride out the recession by going small. They sold their existing house and designed and built the new property’s 980-square-foot guesthouse first, calling it home until the economy dictated it was safe to build the main house.
Living small has been a good experience, though. “I like walking 10 feet from my bed to the kitchen,” Carney says. “It’s like being on a boat. You learn what’s essential. It’s made me a better architect.”
Houzz at a Glance
Location: Wilson, Wyoming
Who lives here: Elaine and John Carney
Team: Carney Logan Burke Architects; Kurt Wimberg Construction; Hershberger Design (landscape architect)
Size: 980 square feet (91 square meters); 2 bedrooms, 2 bathrooms
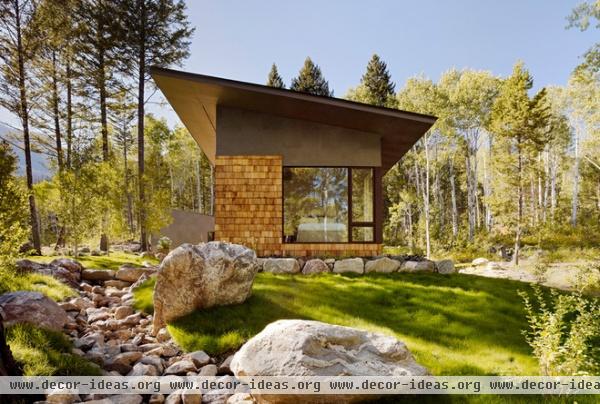
Carney designed a simple, rectangular, 980-square-foot floor plan, with a central living, kitchen and dining space, flanked on each side by bedroom and bathroom suites. He chose a simple shed shape, with a steeply pitched roof and deep overhangs, and cladded the exterior in cedar shingles and bonderized steel panels.
A side view of the guesthouse reveals its classic shed form, common to iconic Wyoming ranch buildings. The steeply pitched roof sheds snow in winter and casts shade during warmer months.
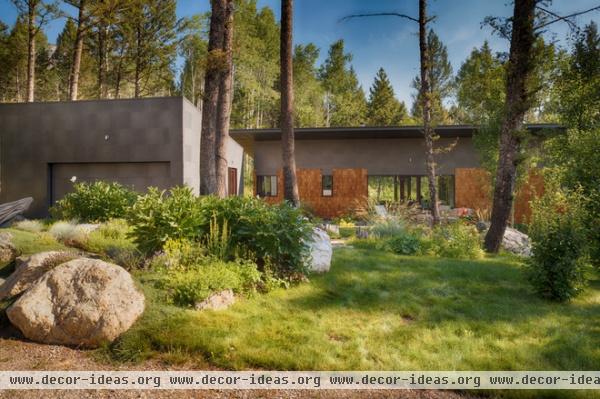
A garage was built at the same time as the guesthouse. Its offset placement creates a courtyard effect for the deck.
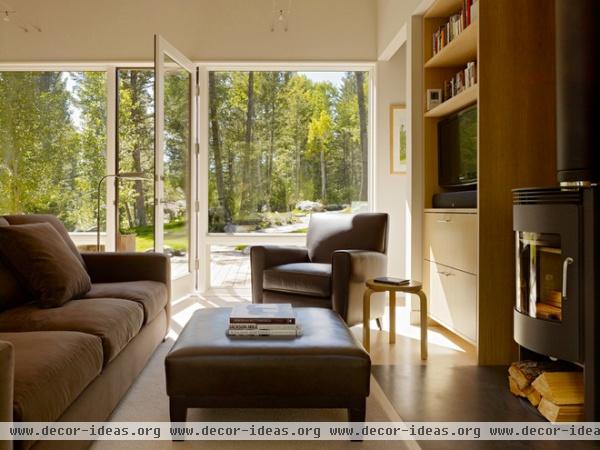
Rift-sawn white oak flooring and millwork, pale walls and big expanses of glass make the interior bright, light and visually expansive. Extensive cabinetry throughout reduces clutter and the need for lots of furniture.
Sofa, chair, ottoman: Room & Board; stool: Alvar Aalto’s The Stool 60, Artek; woodstove: RAIS Gabo
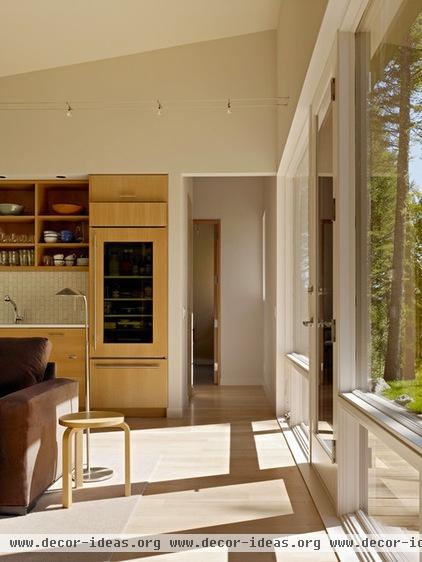
Window walls flood the interior with light. The short passageway here leads to one of the two bedroom suites.
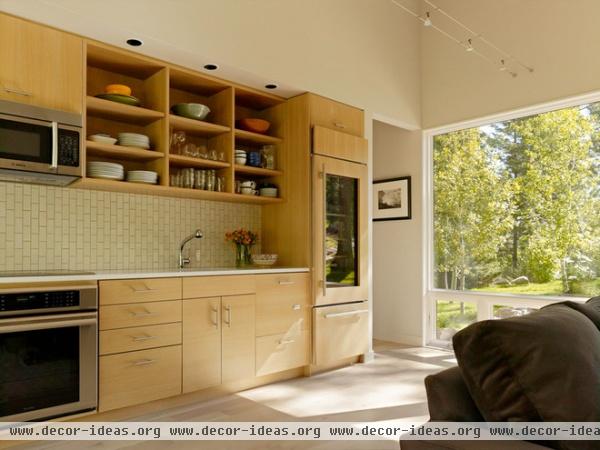
A not-so-wide refrigerator with a glass door and a freezer drawer eats up less space than a traditional refrigerator in the 12-foot-long kitchen. Open shelving adds interest.
Refrigerator-freezer: Sub-Zero; tile backsplash: Heath Ceramics; counter: Caesarstone; faucet: Rohl
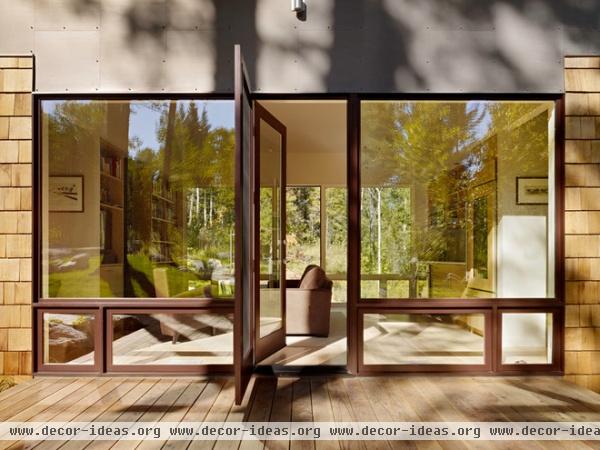
An Alaskan cedar deck beckons just off the main living space.
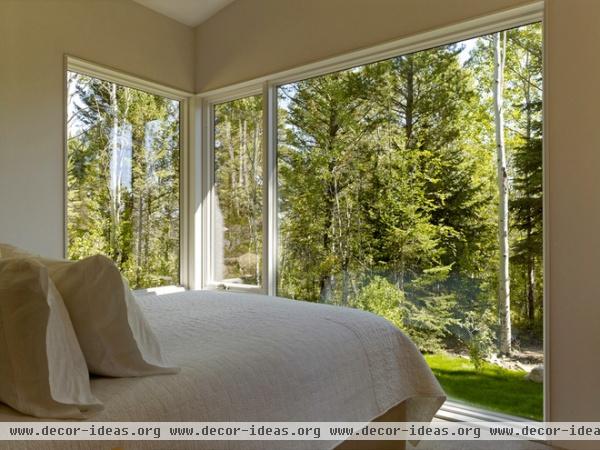
The compact bedrooms have corner windows that help expand the sense of space.
Windows: Loewen
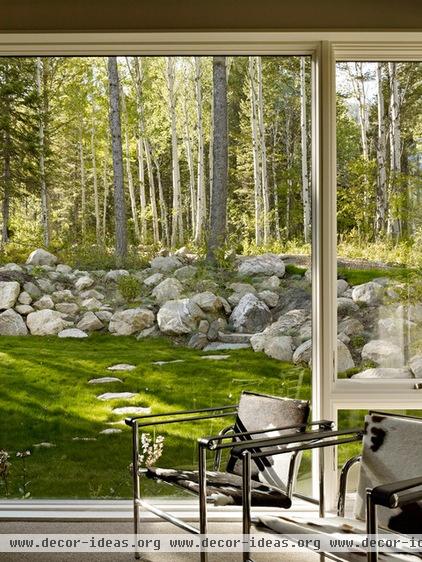
The Carneys made one of the bedrooms a home office; it has stunning woodsy views.
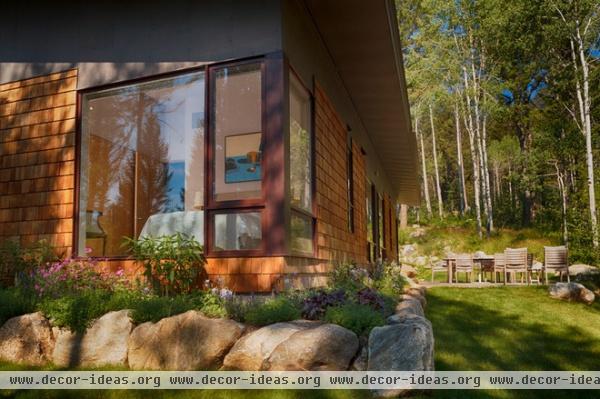
Boulders, native plantings and annuals define and soften the setting.
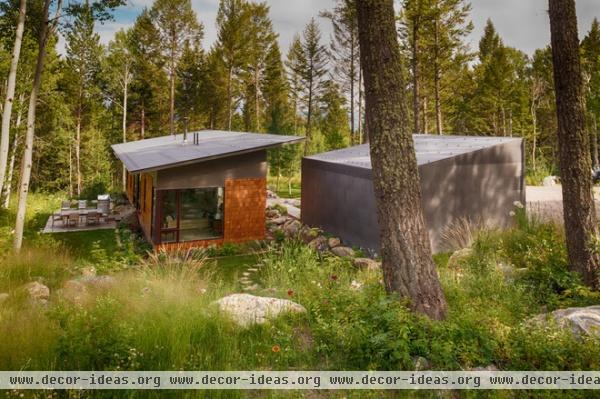
The form of the garage echoes the lines of the guesthouse.
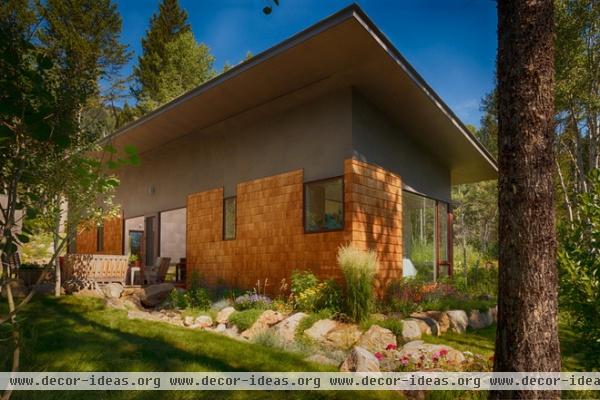
A wood deck serves as an outdoor living room during milder months.
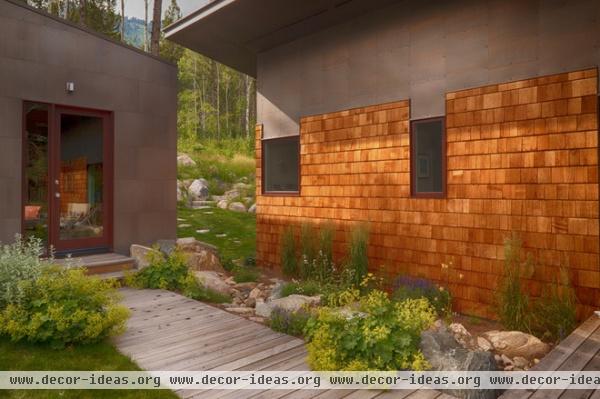
The exterior materials of the guesthouse and garage — bonderized steel and cedar shingles treated with a fire retardant — don’t just help the structures blend into the landscape. They are also a precaution, as the property lies in a wildland-urban interface, where the risk of wildfires is higher.
While the small space has certainly changed Carney’s outlook on his lifestyle, there is a downside. “I’m a musician, and my piano and guitars have been in storage for two years,” he says. But Carney and his musical instruments will be reunited soon. Construction is under way on the main house.
See more small homes












