My Houzz: Collective Panache for an 1890s Home
“It feels warm to me,” says Karen Etingin of her 1894 home in Montreal. Owner of the vintage poster gallery L’Affichiste, Etingin returned to Montreal in the late ’80s after a stint in New York City to be closer to her aging parents. Since then she’s updated the home’s interior twice: converting a walk-in closet into a bathroom and enlarging an upstairs bedroom and bathroom, then painting and replacing the windows and floors. As for the walls, they are decorated with sentimental collages and vintage posters from around the world, lending Etingin’s home an international flair.
Houzz at a Glance
Who lives here: Karen Etingin; her son, Guilien (age 18); and their two black Labradors, PerceE and Bella
Location: Westmount area of Montreal
Size: 3,300 square feet (307 square meters); 2 bedrooms, 2 bathrooms, plus a basement
Year built: 1894
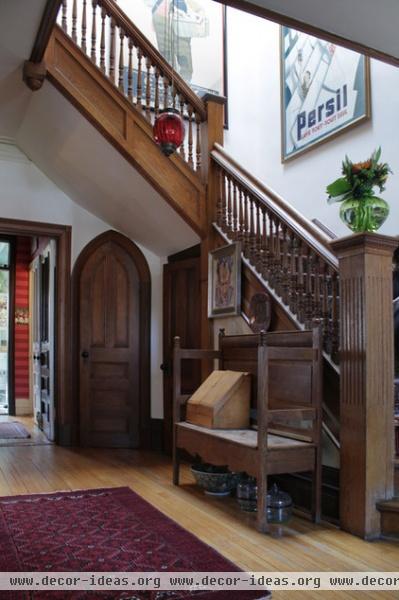
Etingin turned a walk-in closet under the stairs into an extra bathroom. As in many homes built in the late 19th century, there’s a small hallway with a butler’s pantry leading to the kitchen.
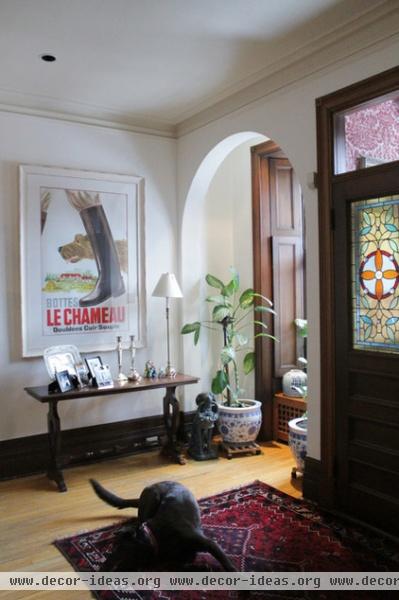
All of the wood doors are original to the house. Shown here is one of Etingin’s many posters, which she replaces from time to time to keep things fresh. She started with a pair of miniature vintage posters she found on a trip to Chicago years ago. Now her collection includes more than 4,000 works, which she sells from her gallery.
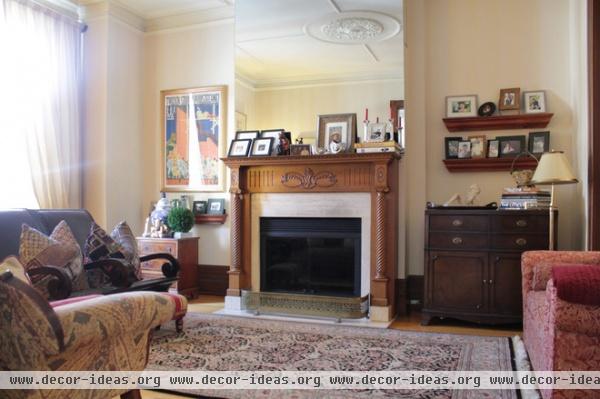
A formal living room sits to the left of the entry. Etingin found the mantel in the basement and gave it pride of place here. The chair to the right was reupholstered by L’atelier Mirage.
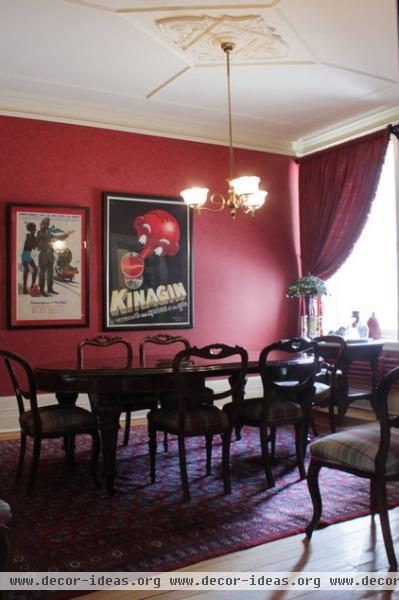
The living room opens to a formal dining room and has doors leading to the front entrance and butler’s pantry. Etingin bought this 400-year-old table when she moved into the house; to add leaves, she has to turn a crank to open up the top.
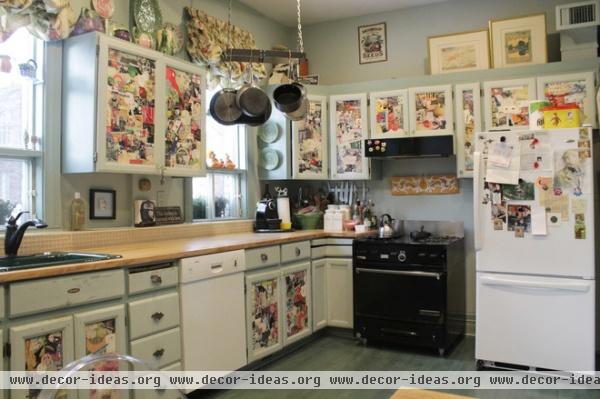
Instead of replacing the kitchen cabinets, Etingin repainted them and added collages made with mementos, including family photos, newspaper clippings and pictures from magazines.
Etingin used to cook professionally and had a gas stove installed. “To me the kitchen is the heart of the house,” she says.
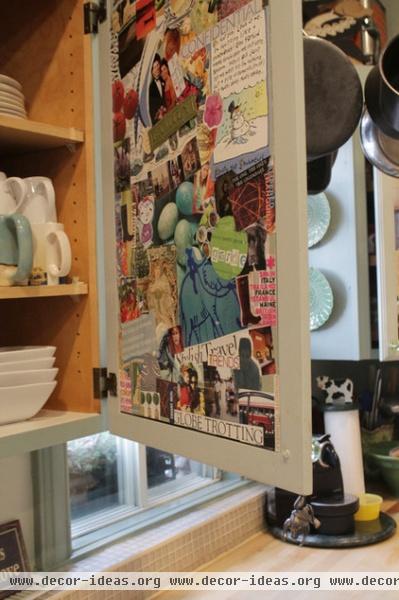
“I like collages; they make me happy,” says Etingin. Both the exterior and interior of her cabinets tell a story.
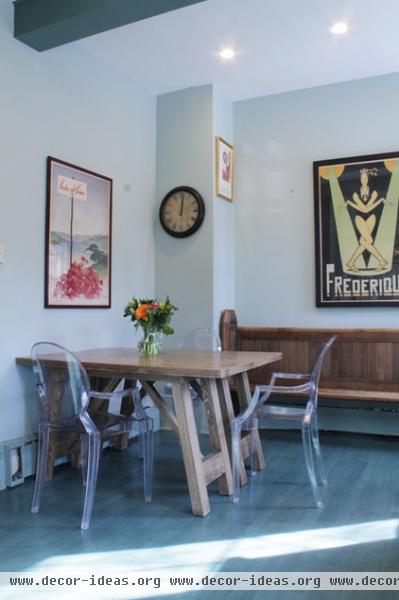
The breakfast table is made up of two small tables placed side by side. The bench is an old church pew that Etingin refinished.
Flowers: Westmount Florist; dining tables: Zone
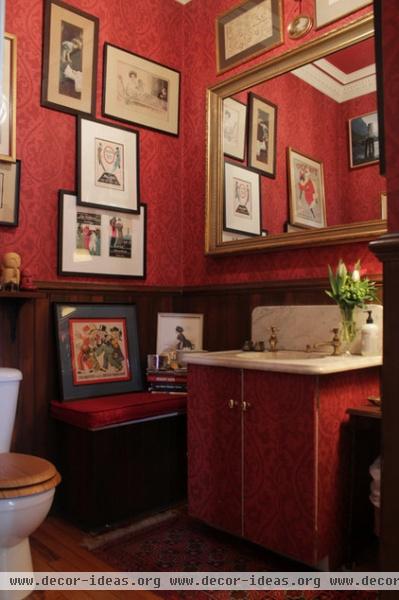
This is the bathroom that Etingin carved out of the closet under the front stairs. The wallpaper was applied to the vanity to match.
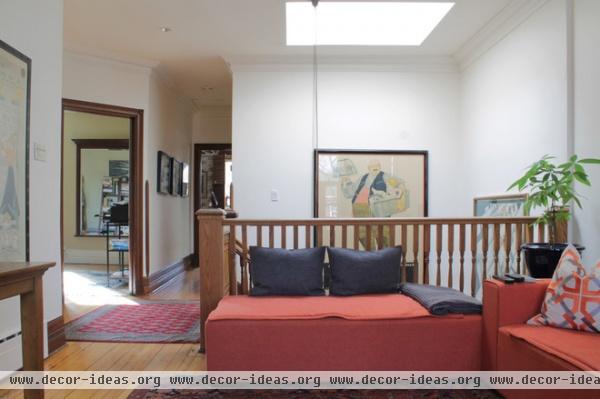
The previous owners removed a wall upstairs and replaced it with a banister to open up the stairwell. The floor was fully carpeted when Etingin bought the home. She removed a layer of carpet and tile and found the original wood floor underneath.
To the left is Etingin’s bedroom and a den that serves as her reading room. Down the hall is Guilien’s bedroom and the bathroom they share.
Sofa: Maison Corbeil
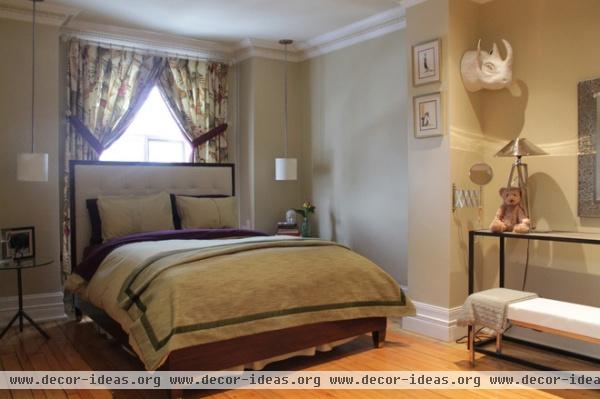
Etingin had trouble deciding where to place her bed because of the wall configuration. She ended up setting it in front of the window so it’s framed.
Bed: Fraser Furniture
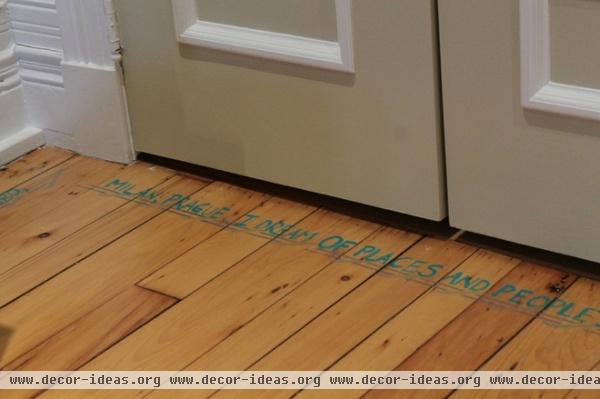
Etingin says she started writing Guilien’s story on the floor — about him, people he knows and places they’ve been. She continued the stencil on the entire upper floor. After that she started writing her own story around the edges of her bedroom floor.
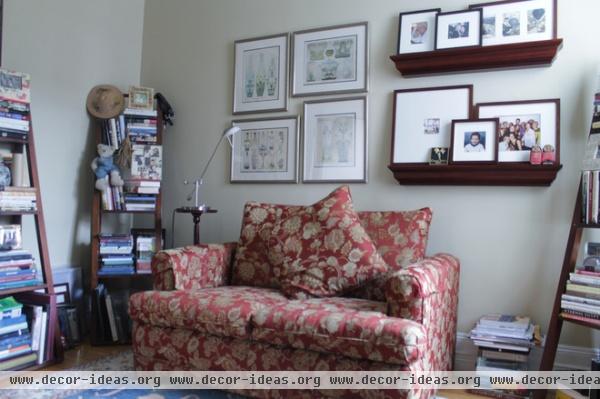
Etingin says the den is her favorite room in the house. “I’m a big reader and just finished getting the room organized,” she says.
Shelves: Pottery Barn
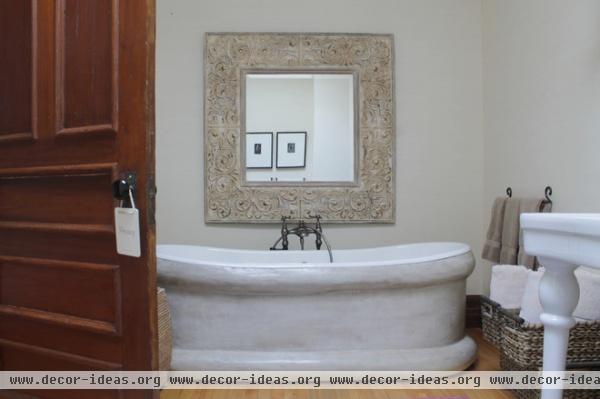
After Etingin closed up a back staircase, she had room for a larger tub. She approached the owner of Batimat, who recommended having an atelier create a custom concrete tub.
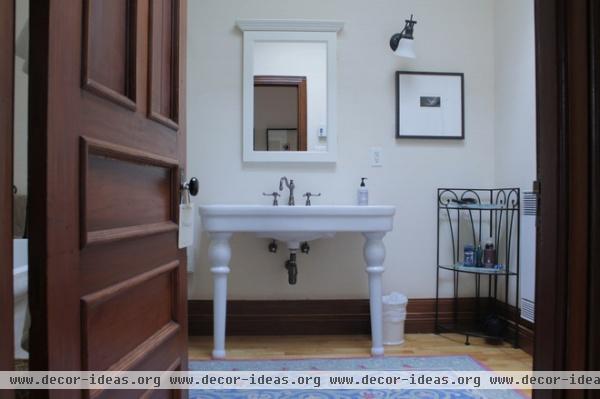
Sink: Batimat
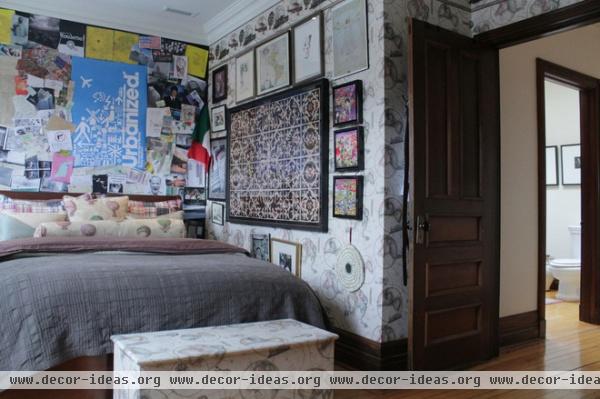
In Guilien’s bedroom wallpaper from The Home Depot is combined with items from the family’s international travels. Inspired by his mom, Guilien made a collage on the wall behind his bed with his own memories.
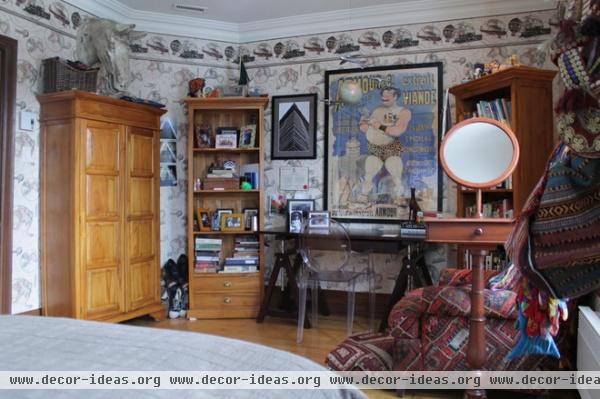
“We travel a lot, so we like to bring home some souvenirs,” says Etingin. Mementos include decorative pieces from China, a camel’s saddle and a couch that was reupholstered using a Turkish dowry blanket.
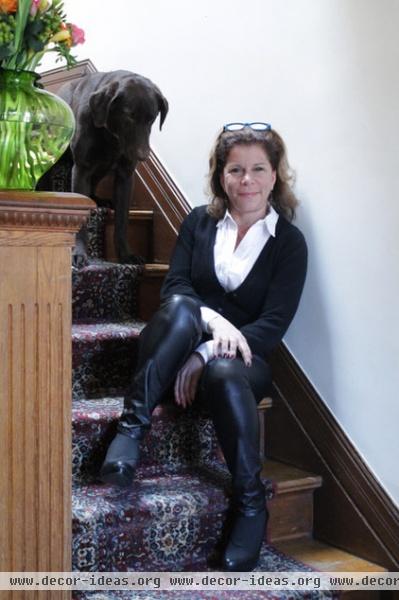
Etingin rests on the staircase with Bella.
See more photos of this home | Show us your creative home
Browse more homes by style:
Small Homes | Colorful Homes | Eclectic Homes | Modern Homes | Contemporary Homes | Midcentury Homes | Ranch Homes | Traditional Homes | Barn Homes | Townhouses | Apartments | Lofts | Vacation Homes
More: Poster Panache












