Houzz Tour: Foresight Pays Off in Atlanta
“I’d like a house with a view,” said architect Jose Tavel back in 2001. Along with his architect wife and partner in TaC Studios, Cara Cummins, he found prime skyline views in Atlanta’s Old Fourth Ward — an area being rediscovered by urban pioneers. Located on one of the highest elevations in the city, the lot offered incredible views of the skyline, where the sun set behind the skyscrapers downtown. “We knew the area was prime to grow, and we believed development was coming to the city,” Cummins says. They built their first house on the street that year: a true live-work space that also served as their studio.
A few years later they purchased another lot down the street when the price was right. “We picked up the second lot in 2009 and had it in the back of our minds we’d build there eventually,” Cummins says. Around that time the couple invited over some potential clients who were interested in building a new house. (Their home is “like a live experience of our portfolio,” Cummins says.) Those clients fell in love with the house and asked if they could buy it instead of building new.
“We wound up building this house much sooner than we thought we would; that’s just the way the universe works!” Cummins says. Here’s a closer look at how this talented couple made their ecofriendly home feel much larger than it really is, and infused it with their favorite warm, modern aesthetic.
Houzz at a Glance
Who lives here: Cara Cummings and Jose Tavel
Location: Atlanta
Size: 3,200 square feet plus a rooftop lounge; 3 bedrooms (can convert to 4 with an office reconfiguration), 3½ bathrooms
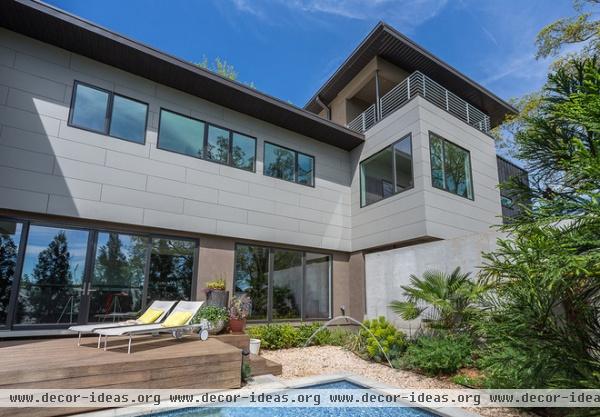
The couple took advantage of the long, narrow lot plus the sun and city views, and used lessons they learned from their first house. “In our first house, the studio was on the first floor, but we realized we wanted the view,” Cummins says. In this home the studio is on the second floor, where the architects can enjoy skyline vistas and northern light.
The house has received Silver LEED certification for its resource-efficient design.
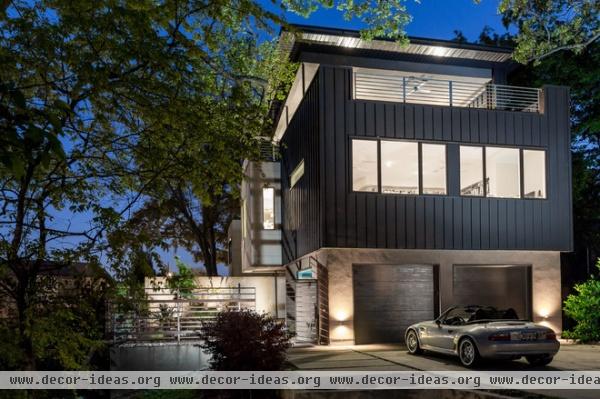
“The site is in a unique urban setting that’s not typical neighborhood scale,” describes Cummins, who gave the house a “hard” front in keeping with its commercial neighbors, noisy Freedom Parkway below and PATH trail across the street. Because of the noise, the lot’s long and narrow dimensions (60 feet by 200 feet), and the delicate root zones of the mature trees out front, the couple pushed the house back from the street.
The north-facing windows above the garage mark their studio workspace. “Our studio has become our front porch; the policeman who patrols the street and walkers and joggers on PATH wave up to us as they walk by,” Cummins says. “It gives us a street presence; it’s just different than the one you’d expect in a small town.”
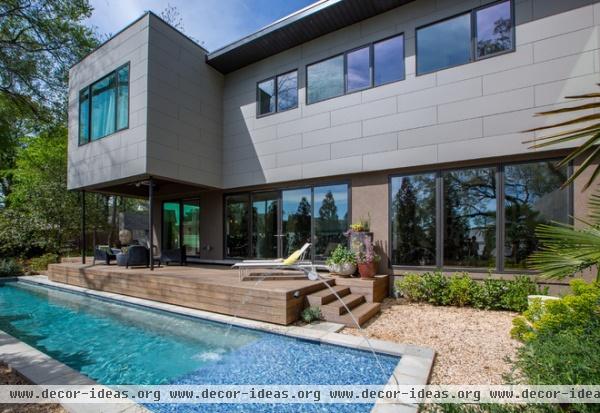
The windows along the side and back of the house completely engage the garden. “This meant the house could be smaller but feel much bigger,” Cummins says.
The 8-foot-high windows and doors are energy efficient, designed to handle the thermal load of the sun in the summer. Overhangs and plantings of cryptomeria along the property’s edge (seen in the pool reflection) filter the sunlight.
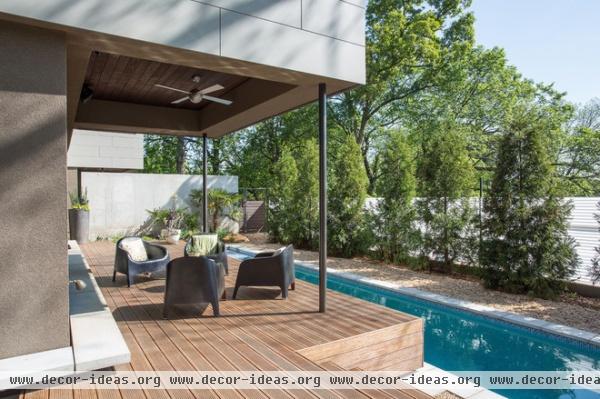
The lap pool takes its cues from the lot’s long, narrow shape. The south-facing concrete wall soaks up sun and serves as a thermal sink, creating a microclimate for the tropical plantings.
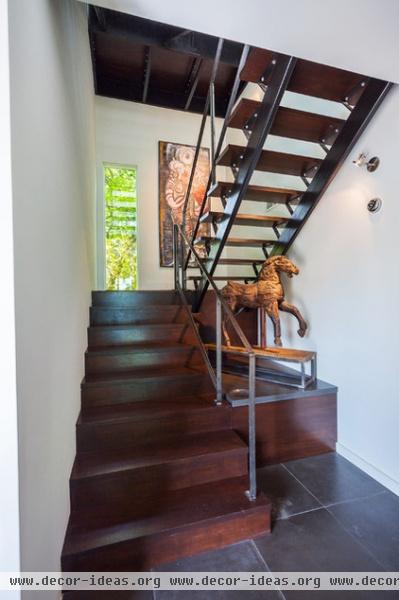
An antique carousel horse from Chip and Company greets all who enter. Cummins spent a lot of time studying and working in Italy, and was inspired by the placement of the horse at Carlo Scarpa’s Castelvecchio Museum in Verona.
The stairs are American walnut. If you look closely beneath the horse, you’ll see a bowl recessed into the base — perfect for dropping keys and sunglasses into.
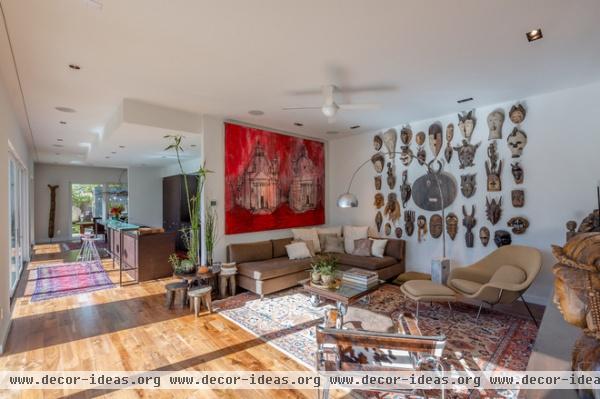
As we take a turn, the whole first floor opens up. The way it’s arranged makes it seem much larger than 780 square feet. Cummins completed the painting of Piazza del Populo while living in Italy. The couple has amassed the mask collection over many years.
“Jose is the collector, and I’m the minimalist,” Cummins says. They’ve found a balance between his collecting and her desire to keep things spare.
Expansive windows and doors keep the interior very open to the side yard, which lets in light, provides views to the yard and grants access to the terrace. Ten-foot ceilings also give the home a more expansive feeling.
While the rooms are open to one another via the long hallway along the side of the house, some walls, a kitchen island and rugs help define individual spaces within the open plan.
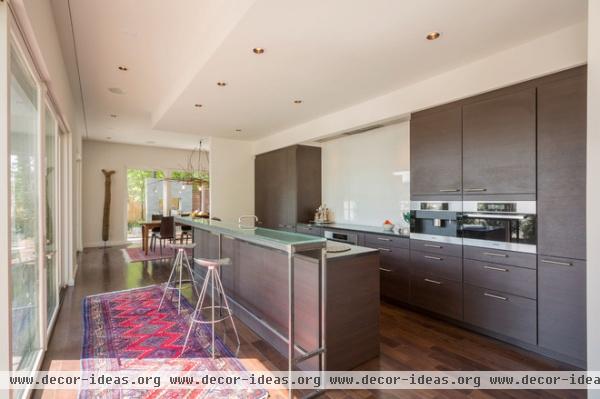
A soffit and a long island define the kitchen. The back-painted glass backsplash reflects and “is kind of our art in a way — it’s always changing,” says Cummins.
The kitchen cabinets are by SieMatic; built-in appliances include an induction cooktop, an ice maker and a steam oven. Cummins loves the way the steam oven cooks fish, vegetables, rice and black beans, to name a few items. “It helps the food retain its nutrients,” she says. They’ve also designated a space for a second oven, should they ever need one.
The 10-foot breakfast bar stands independent of the island and features a frosted-glass top.
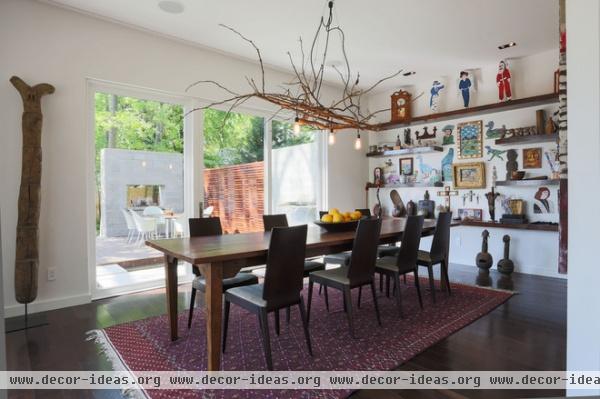
The dining room is at the far end of the house, and was planned around the dimensions of the table and rug. Both are very special pieces. The homeowners sourced the table via Chip and Company; it’s made out of three teak floor planks from a tobacco barn in Thailand. Cummins scored the kilim rug in Turkey.
Collecting folk art has been one of Tavel’s passions for more than 30 years, and he has really enjoyed getting to know the artists whose work he collects, including R.A. Miller and Howard Finster. In fact, some of the artists made pieces for him while he watched. The objects on the floor beneath the floating shelves are African snake traps.
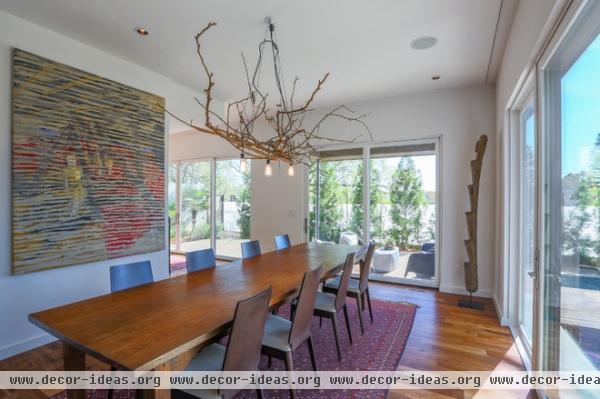
The light fixture is one of the most asked-about chandeliers on Houzz; it came with them from their first house. Tavel built it from branches found in the yard, as a temporary place-filler before a party. They decided to keep it and at one point added a string of Christmas lights. “The Christmas lights were a little too DIY,” Cummins admits. “He finally got around to adding more permanent Edison lights to it in this house.”
Adds Cummins, “We tend to come up with ideas like this and just figure out how to do them as we go.”
The sculpture on the right is an Indonesian hut ladder, also sourced via Chip And Company. The large painting is by Cummins.
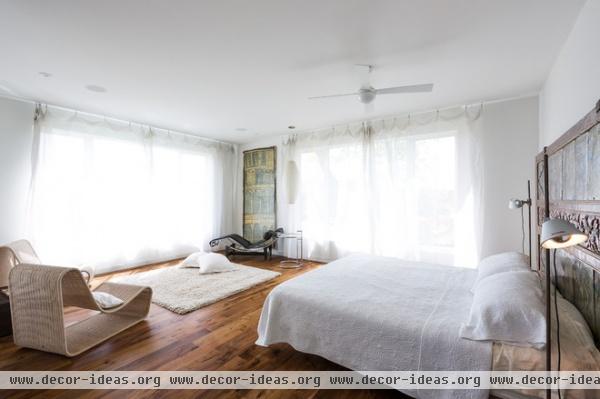
The expansive windows in the master suite open up to neighborhood views, while privacy is offered by sheers the couple scored when The Cabana Motel was torn down. The headboard is a very heavy Indonesian wall panel from Chip and Company.
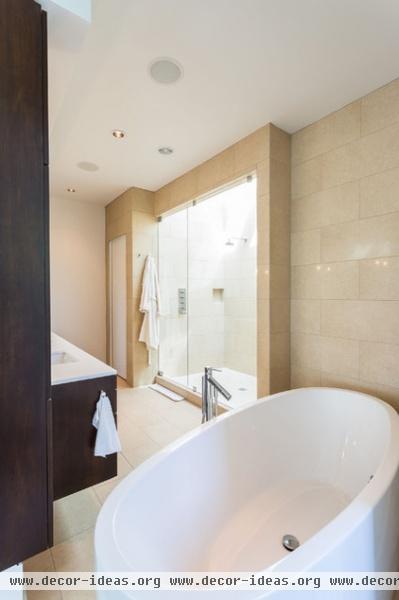
The bathtub opens up to the bedroom’s views via two pocket doors that meet at a 90-degree angle.
The bathtub is by Americh, and the porcelain tiles are a bluestone by Crossville, a Green Squared–certified product with recycled content. Their size (1 foot by 2 feet) and shape are reminiscent of the simple cinder blocks used outdoors.
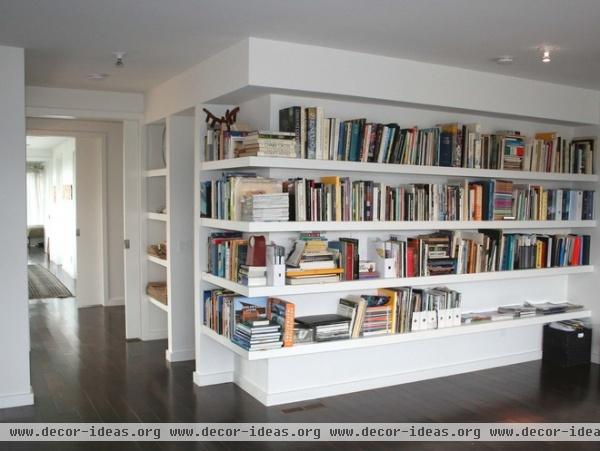
At the opposite end of the second floor, one passes by a laundry room (complete with skylight), a guest room and the conference room on the way to the studio.
Bookshelves wrap the corner, offering a transition from the hallway to the architecture studio. The shelves provide plenty of space for monographs, catalogs and other materials needed for the couple’s architectural practice.
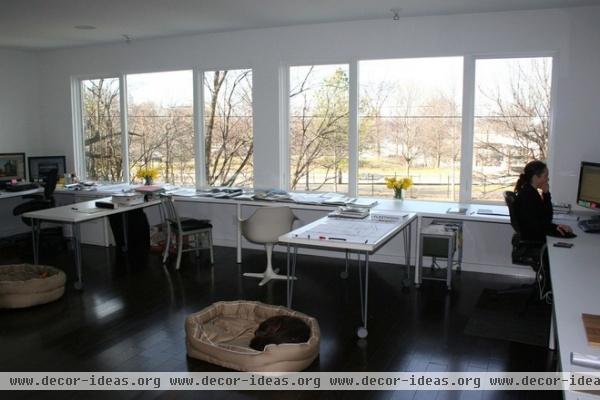
The front of the home contains the headquarters of TaC Studios, including beds for the couple’s two dogs. Because of all the great northern light up here, the architects rarely have to turn on lights during the day.
The space is very versatile; they designed the studio so that it easily can convert into more bedroom space should they ever sell. If that happens, the house will be worthy of Gold LEED certification.
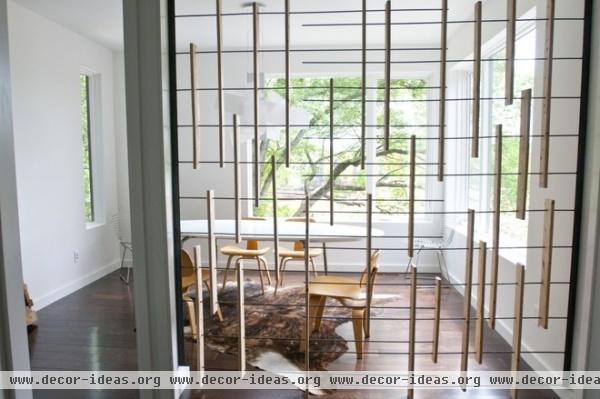
A screen separates the studio from the conference room. The couple intended to make it from walnut, but Cummins says it was such an ordeal to put the prototype together that it’s going to stay as is for a while. “We like to put our ideas like this into practice, build upon them and test them out for future projects,” she says.
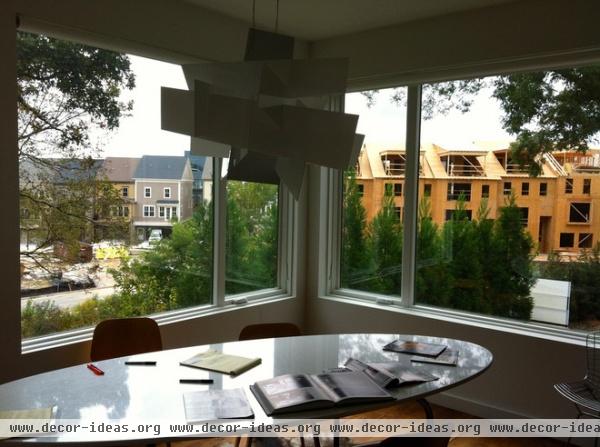
I took this snapshot when Cummins gave me a tour recently. As you can see, their prediction about the neighborhood’s development 13 years ago was spot-on. A new mix of apartments, lofts, condos and restaurants has transformed 2001’s vacant land into one of the most desirable areas in the city. The PATH system across the street connects to the BeltLine’s new East Side Trail, which gives Tavel and Cummins an easy walk to Piedmont Park and midtown.
Above the studio is a fantastic roof deck that offers great views of the side yard, the neighborhood and the Atlanta skyline.
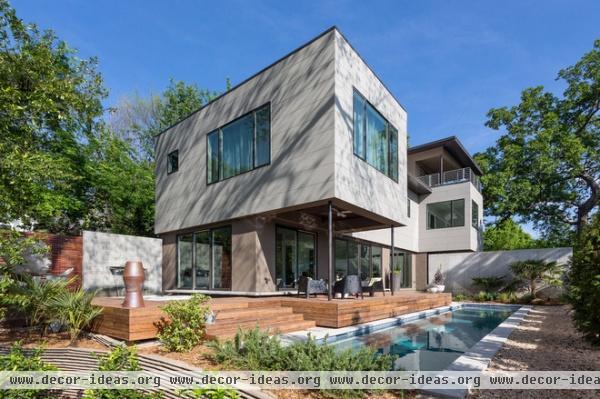
A covered porch was created by the master bedroom’s supported cantilever. The house is surrounded by a precast concrete plinth that provides a transitional step from the house to the yard, and can also serve as a bench that extends along the house.
The siding is Nichiha, a product that is made in Georgia. It’s composed of very dense fiber-cement panels mounted on a rain screen system. The panels come already finished with color and texture.
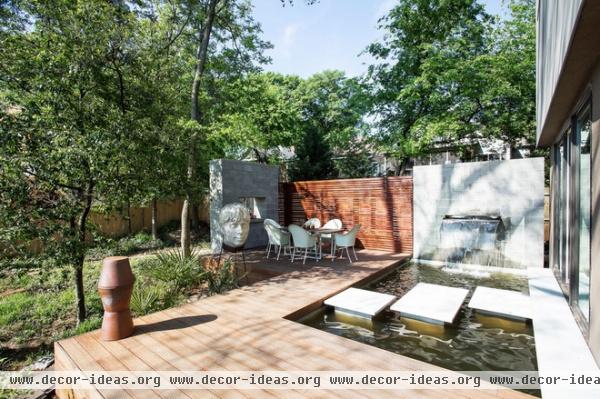
A dramatic set of stepping stones passes through the koi pond and leads to an al fresco dining area. The space is defined by water and fire; the outdoor fireplace and waterfall wall are both concrete block. The deck is Dasso bamboo. I would be remiss if I didn’t mention that the giant head lights up.
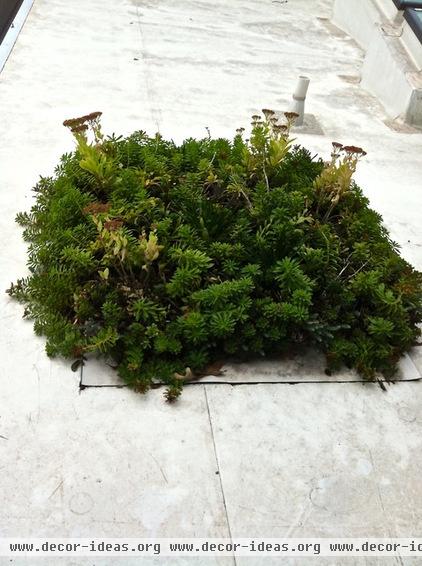
Tavel and Cummins engineered the house to carry the weight of a live roof. They are currently testing this patch, which is a LiveRoof Hybrid Green Roof System. The couple is more than happy to test products, spaces and ideas for their clients. “Our home gives us a living experience for our clients to see,” Cummins says.
More: Urban Dwelling: How to Take Advantage of a Small Lot












