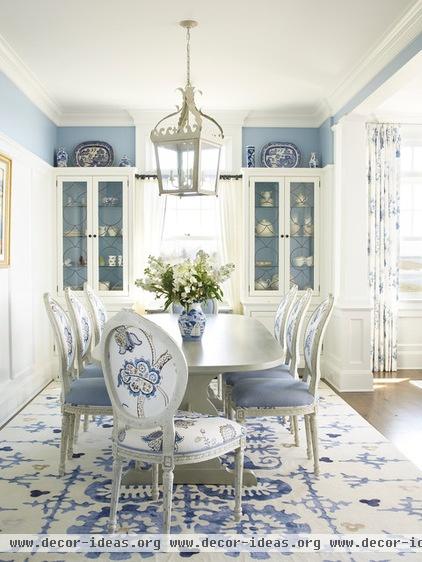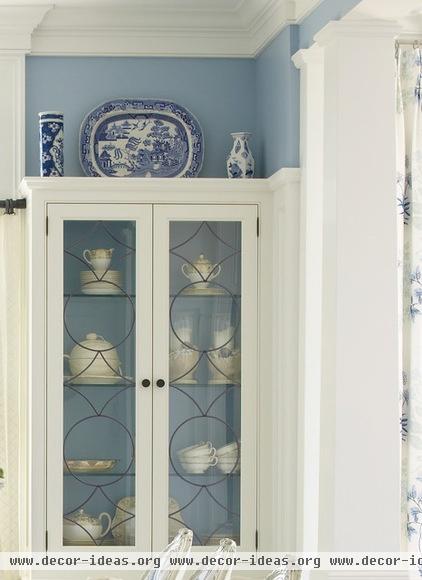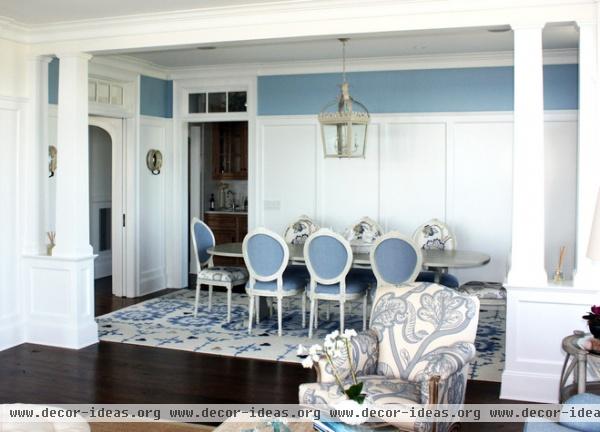Room of the Day: A Dreamy Dining Room in the Hamptons
http://decor-ideas.org 02/24/2014 23:23 Decor Ideas
When a couple commissioned Eliza Gatfield to decorate their waterfront home in the Hamptons, New York, they told the textile designer they wanted the dining room to feel traditional. But Gatfield recognized that too much tradition would be out of character for a home on the beach. So she suggested they mix things up a bit.
“It’s too fussy for everything to be matching perfectly,” she says. “I prefer to mix and match — it feels a little more casual and relaxed.”

The dreamy delft-blue color palette was already established in the adjoining living room, so Gatfield continued it here — most noticeably in the walls, painted Farrow & Ball’s Parma Gray.
She echoed the color in the area rug, a custom variation on the Double Daisy design produced by her company, Custom Cool Rugs. The designer paired that with Roslyn embroidered cotton linen from Sanderson, which she alternated on the chair backs and seats with a solid blue linen from Jane Churchill. She used the patterned fabric on the inside backs of the guest chairs and the outside backs and seats of the host chairs. “If everything matches too perfectly,” Gatfield says, “it’s stiff and uptight.”
Although the rug and upholstery are in different patterns, the two work together because they share a common field color and a sense of exuberance that’s happily contagious.
Wall paint: Parma Gray, Farrow & Ball; trim paint: Wimborne White, Farrow & Ball; trestle table: Country Swedish; rug: Double Daisy, Custom Cool Rugs; chairs: Cottage Chic; blue fabric: Sky Blue linen, Jane Churchill; floral fabric: Roslyn, Sanderson; chandelier: Vaughan

A leaded-glass window in the entry hall is echoed in the doors to the china cabinet. Gatfield augmented the homeowners’ existing china with pieces gathered at area antiques markets, for a more collected look.
Instead of hanging the curtain sheers from the top of the window, she aligned the rod with the top of the cabinets, assuring privacy while letting in more light.

The homeowners initially wanted a separate dining room, but architect Stuart Disston of Austin Patterson Disston Architects persuaded them to open the space to the adjoining living room, so that both rooms would feel larger. Columns and a ceiling beam express a sense of division without actual enclosure.
The architects extended the wainscoting almost up to the ceiling, to add an element of height to the room and to tie into the transoms, but still leave an opportunity for color on the walls. The transoms themselves add some detail and scale to the room; the divided lights are a nice touch in view homes, where picture windows often prevail.
Since the homeowners wanted a relatively large dining table in proportion to the room, Gatfield extended the area rug to the walls, instead of leaving the customary 3- to 4-inch margin around the perimeter, to prevent chairs from sliding off the carpet.
More: Previous Room of the Day
Related Articles Recommended












