Houzz Tour: Simple Vacation Style in New Zealand
http://decor-ideas.org 02/23/2014 23:23 Decor Ideas
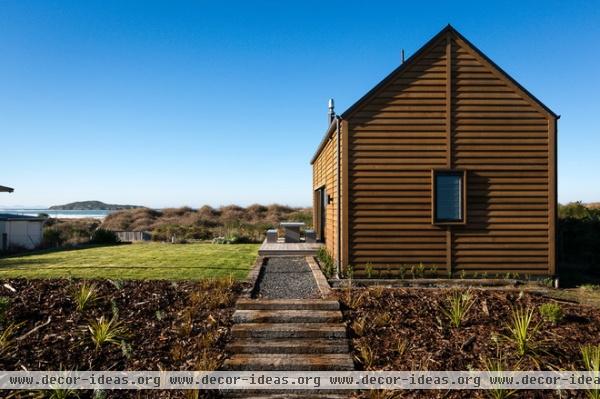
After World War II, small cottages called baches (pronounced “batches”), made from corrugated metal, recycled wood and every material in between, rose to prominence in New Zealand. Families flocked to these simple dwellings on holidays and weekends. Since then baches have remained close to the heart of Kiwi culture. They dot the coast and countryside — you can still see and even rent plenty of original baches — but little by little they’re changing. Some are merely being updated; some are becoming modern beachside retreats.
The architects at Mason & Wales recently finished a new interpretation of the bach in Taeiri Mouth, a small fishing village on New Zealand’s South Island, earning an NZIA Local Architecture Award in the process. Honoring the original aesthetic and origins of the beach cottages, they relied on affordable or recycled materials to create a space that responds to and respects its environment. This bach was built as a holiday getaway, and the design focuses on creating a comfortable space that the family will return to year after year.
The structure honors its roots but is distinctly modern. The simple gable shape is elegant but economical. Mason & Wales built the whole place in eight weeks.
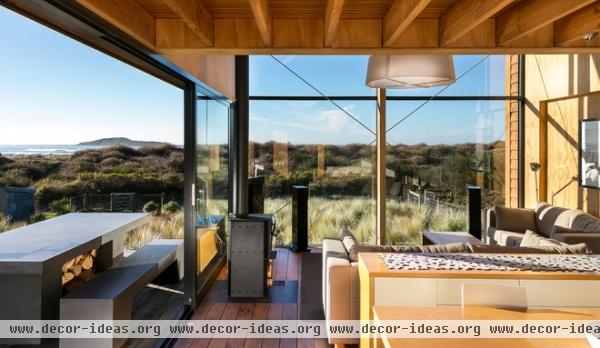
A double-height glass wall frames quite the view of the island, called Moturata or Taieri Island. With glass on two sides and no floor above, the living room feels especially open. Early baches were especially stripped down; sometimes they didn’t even have running water or electricity. Though this one offers more luxuries of modern life, it doesn’t lose sight of its roots.
The materials are honest and unpretentious, and will age over time. Bare plywood walls are used throughout the house — areas prone to moisture were sealed. Recycled, oiled rimu flooring is used throughout. The cross-gable braces in the double-height living room window are the only steel support used in the cottage. Plywood structurally supports the rest of the bach, with bracing provided by plywood box beams. The ceiling structure remains exposed, reinforcing the DIY and form-follows-function aesthetics of the traditional New Zealand bach.
Though this is not a year-round residence, it was designed to accommodate guests throughout the seasons. The walls and ceilings are heavily insulated, and the freestanding woodstove heats the living room. In winter the heater acts as a sauna. In addition, a heat pump circulates air efficiently. Gas heats the water used in the house. Rainwater is harvested from the roof for later use.
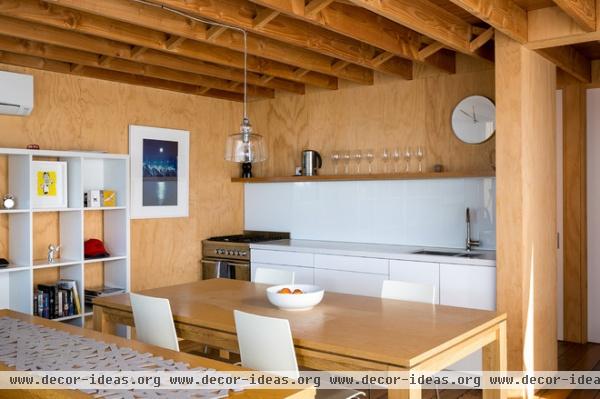
Downstairs, public spaces are open to one another, and a full bathroom lies down the hall. It is said that the name “bach” derived from “bachelor pad,” because its size was suitable for one person. Though these cottages typically were family getaways, their humble scale remained the same. Eliminating walls makes the space feel as large as possible.
A bedroom and studio space are upstairs. The bach is a single-gable structure now, but the intent is to keep it in the family for generations. The designers anticipated future growth and built the house so that another wing may be added through the kitchen in the future.
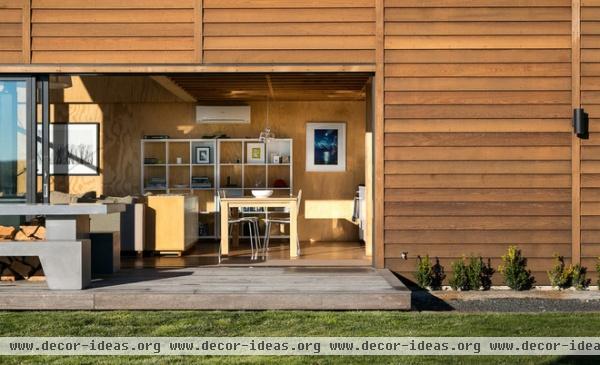
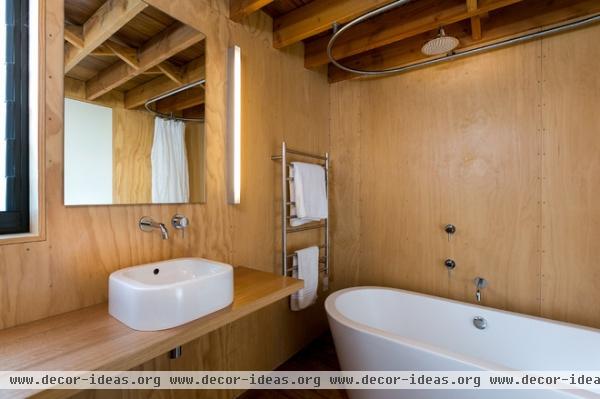
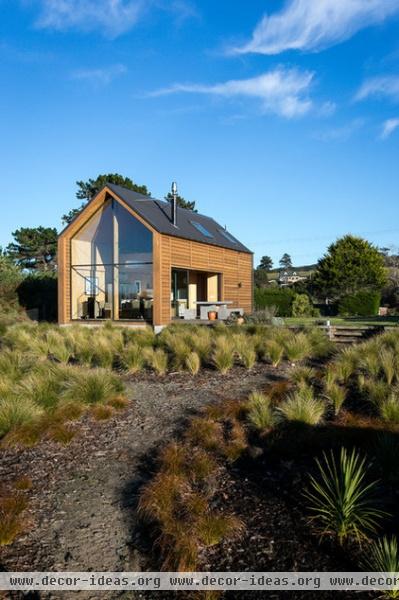
Retreating away from where the cottage is nestled between the dunes, you can just catch a glimpse of another home perched on the hillside.
“This bach is at once stimulating and restful,” describes the NZIA award’s jury citation. “An uplifting living space — the least expensive property we viewed — but one of the most inspiring. Like a haiku!”
More: Houzz Tour: Sea Ranch Gets a New LEED Platinum Neighbor
Related Articles Recommended












