My Houzz: Lively Color Animates a Traditional Aussie Home
http://decor-ideas.org 02/23/2014 07:22 Decor Ideas
After living in a cramped inner-city row house in Sydney, Rob and Beth Macdonald were charmed by the high ceilings and hardwood floors in an expansive countryside home in Australia’s Southern Highlands. With their two young daughters growing up fast, the couple — he’s a writer, an editor and a producer; she’s a blogger — felt a change was in order. They knew this traditional-style home set on a landscaped half acre would be the ideal place.
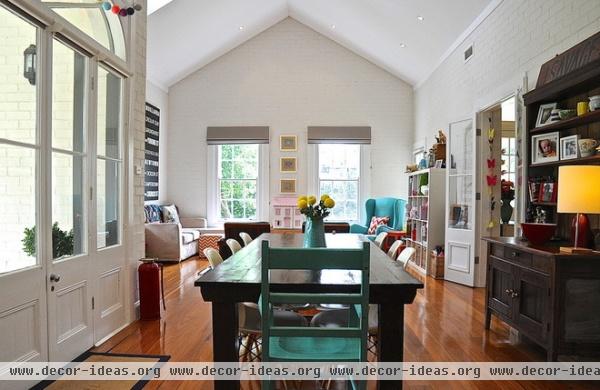
Houzz at a Glance
Who lives here: Rob and Beth Macdonald, and daughters Daisy (age 7) and Harper (4)
Location: Southern Highlands, New South Wales, Australia
Size: About 3,660 square feet (340 square meters); 4 bedrooms, 2½ bathrooms
Year built: 2004
The home was designed with traditional charm and all the conveniences of a modern family home. At one end clever furniture arrangements divide a huge cathedral-like living room into three functional spaces: a dining area, a children’s play area and an adult sitting area. Light fills the room from all angles.
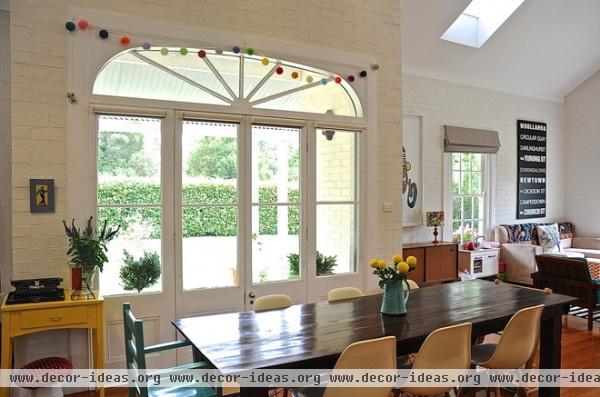
The doors and windows are reclaimed from an old farmhouse. This door in particular is a standout feature of the main living room, with its classic and authentic look.
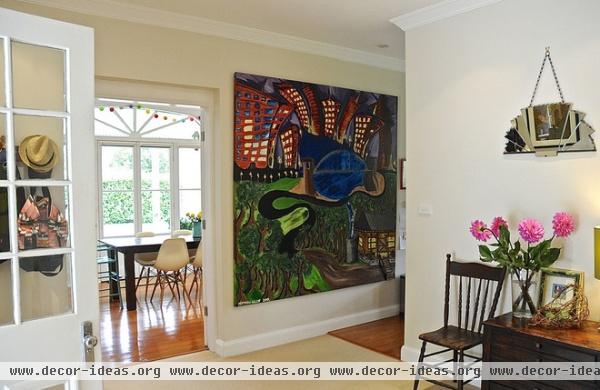
Optimism, color and light fill every space. The painting shown here was done by a friend as a housewarming gift; it depicts the family’s move from city to country.
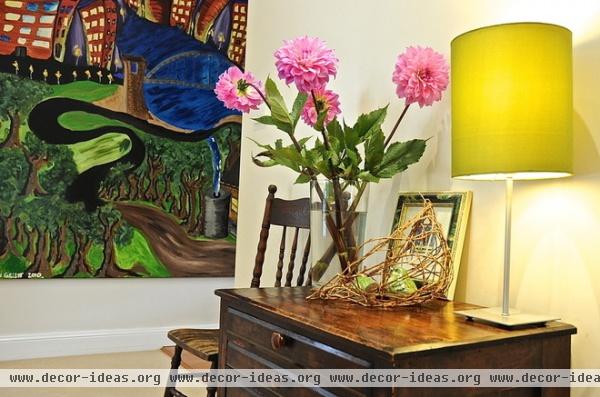
Beth loves freshly cut flowers and always has a few stems from her garden or a local florist on display. These pink dahlias are a specialty of the region and are one of her favorites. Beth made the basket with local weaver Brooke Munro for an Easter feature on her blog.
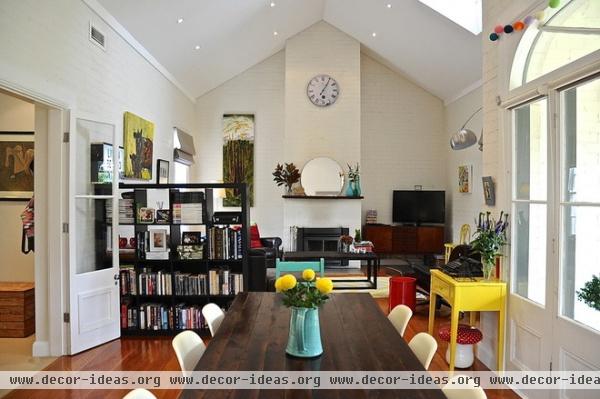
A neutral color palette provides the perfect backdrop for an eclectic collection of art and furnishings. Their brightness and color — pops of turquoise and yellow show up throughout — complement the simple country aesthetic.
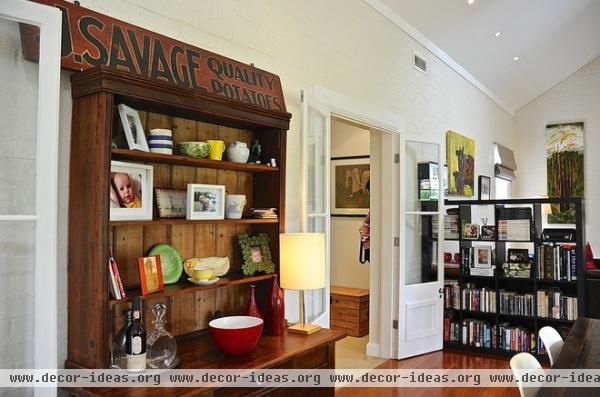
A black Ikea bookcase (in back) helps to define the “adult” sitting area, creating a private and intimate space.
Bookshelf: Expedit, Ikea
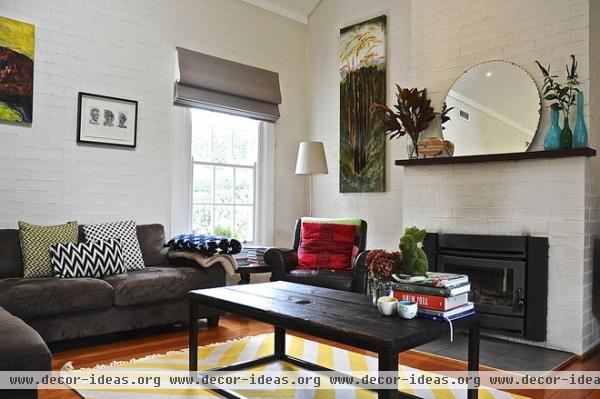
The seating area centers around a slow-combustion heater, which burns continuously during winter.
The coffee table was made by local friend and furniture maker Colin Munro. Vintage scalloped mirrors grace the walls throughout the home, adding a touch of retro glam.
Red cushion, timber clock on mantel: Made By Others
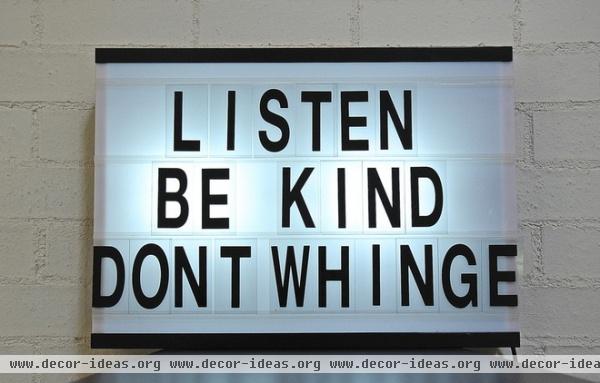
This light box from Made By Others sets some nonnegotiable house rules. It incorporates the British term for “whine.”
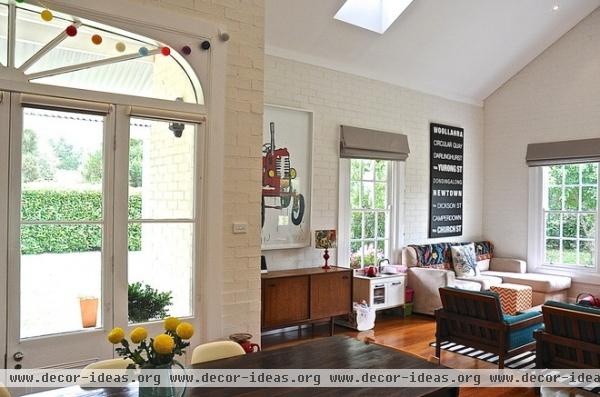
The opposite end of the room is used as the children’s play area, although the couple plans to adapt the space as their daughters grow up. The bus-scroll artwork is a custom piece depicting all the places the couple lived previously. Their current property was dubbed Pemberley by its original owner — a reference to the country estate belonging to Mr. Darcy in Pride and Prejudice.
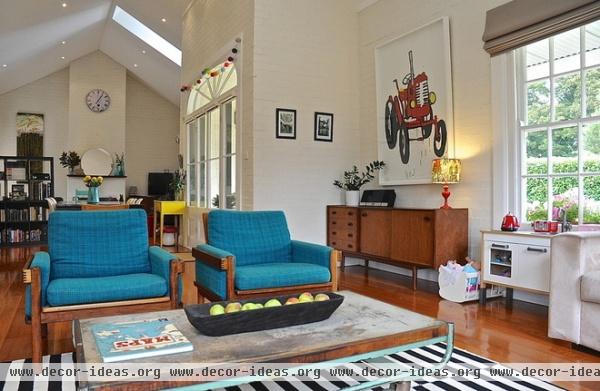
Beth describes the couple’s style as a combination of eclectic and vintage, with an industrial edge, although she admits that a hint of country has crept into the mix.
This sitting area is true to that approach, with an industrial-style coffee table mixing comfortably with a pair of vintage armchairs found at a rummage sale. The iconic Jasper Knight painting, “Old Tracktor Jpeg,” was recently purchased from an exhibition at Gallery Ecosse and is a standout feature.
Rug: Stockholm, Ikea
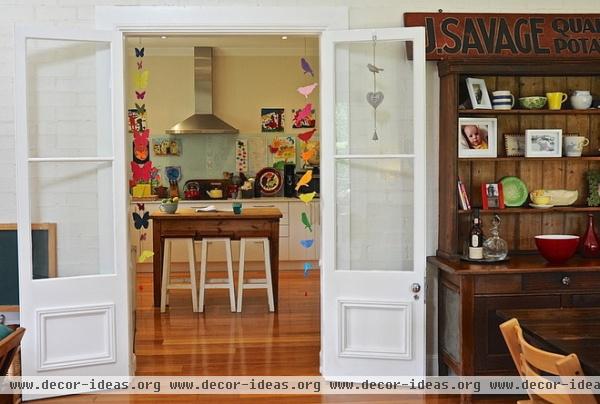
The kitchen opens to the main living room, and is a beacon of color filled to the brim with children’s artwork. A self-professed bargain hunter, Beth bought the step-back cupboard from a local antiques dealer. Above it sits a vintage sign that Beth picked up from a favorite shopping spot, Dirty Janes.
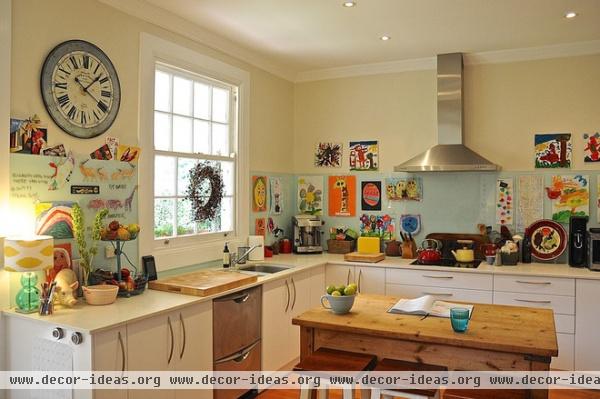
The wooden table in the center of the kitchen is a soft country counterpoint to the simple laminated cabinetry. The frosted-glass backsplash doubles as a whiteboard, with the odd blog idea or shopping list jotted down.
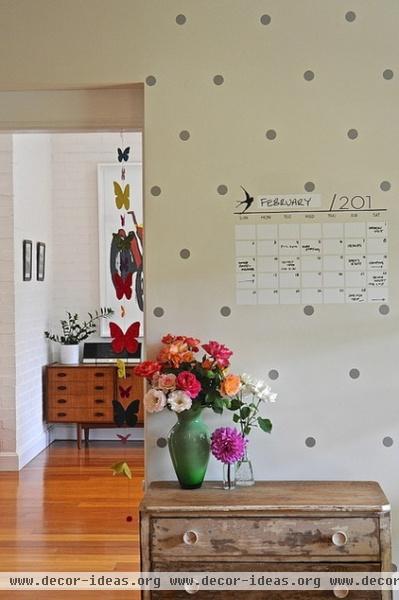
Polka dot wall decals from Empire Lane are a playful feature of the kitchen and provide a pretty backdrop to an ever-changing display of flowers. The vinyl calendar is a fun and unique way to keep the family organized.
Decals: Polka Dots in Gold, Empire Lane; Dry Erase Calendar: Simple Shapes
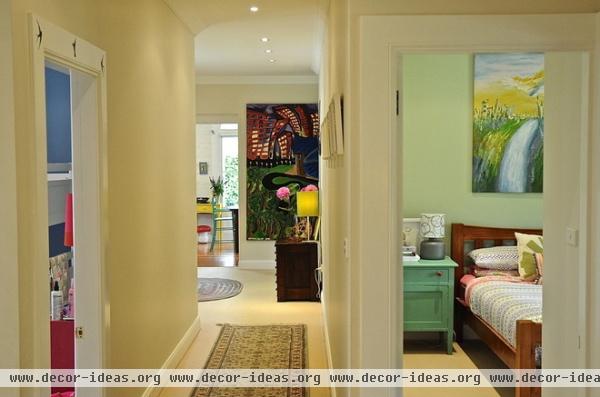
This hallway view shows the layout of the bedrooms: the girls’ shared bedroom to the left and a guest room to the right. The bedrooms and hallways are carpeted to provide warmth and comfort on cold winter nights.
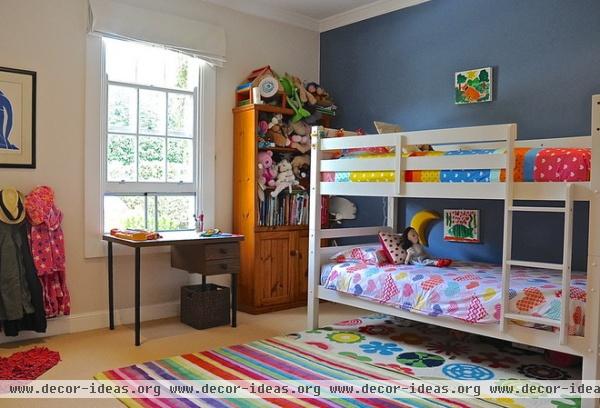
The daughters’ bedroom has rainbow colors and bright patterned linens from Target and Bed Bath N’ Table embellishing the bunk bed. One of Daisy’s pillows was custom made by Tailorbird Design, a Belgium business that turns children’s drawings into embroidered cushions.
Rug: Lusy Blom, Ikea
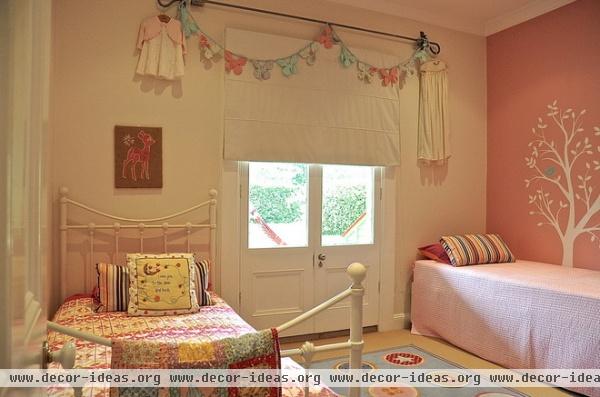
A second bedroom is used by friends during sleepovers. Decked out in pretty pinks and a wall decal, it’s the ultimate girls’ retreat.
Tree decal: Tree with Birds and Nest, Simple Shapes
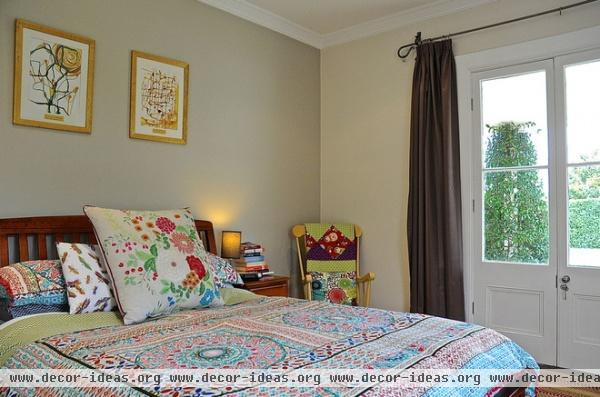
The couple’s bed is dressed in an unlikely mix of patterns and colors. Colorful sheets from Fictional Objects contrast with a Moroccan-tile-inspired quilt cover and pillows from Bed Bath N’ Table. The French doors provide a beautiful view of the garden from the bed.
Sheets: Green Zigzag, Fictional Objects; accent pillows: Down That Little Lane
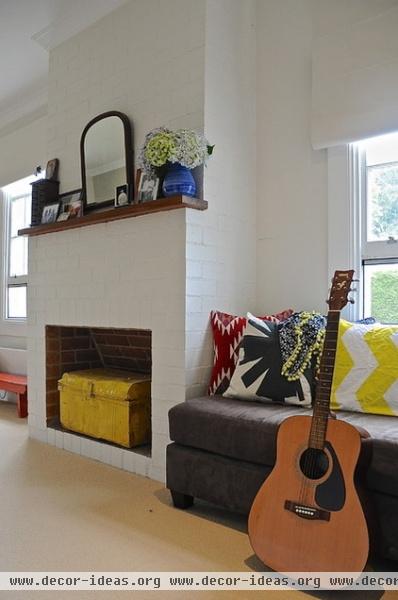
Rob’s guitar leans against an ottoman tucked into one of the bedroom windows. The mirror above the fireplace was a $20 purchase from a neighbor’s garage sale, and was formerly part of a dresser.
The rustic yellow chest was originally used as a travel trunk by Beth’s father when he was 17, journeying by ship to Rome with the intention of becoming a priest. Many years later Beth’s mother painted the trunk and used it as a toy chest, before it eventually made its way to Beth’s home.
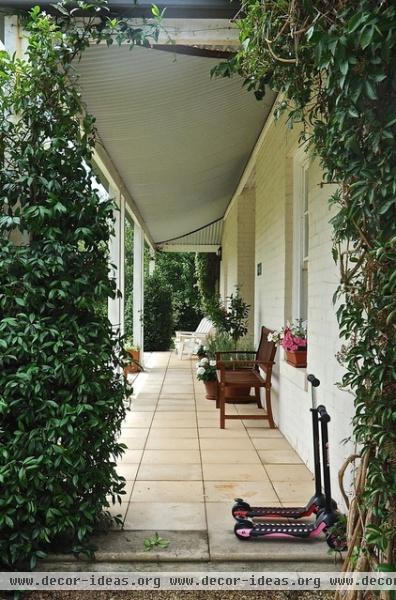
In traditional style, verandas crowned with corrugated metal run all the way around the house and provide a selection of favorite spots where the family can sit and have a drink — rain, hail or shine. A pink climbing clematis meanders over the verandas, promising a flourishing full bloom in October.
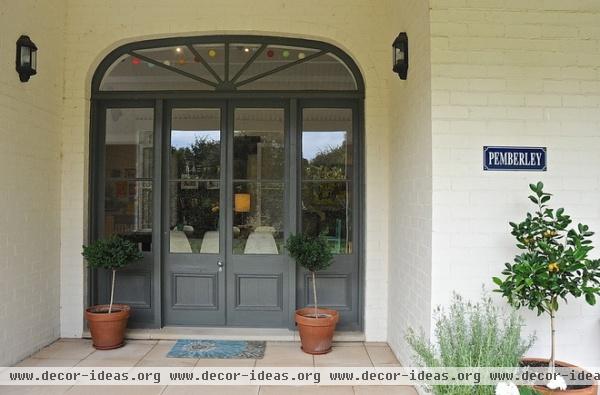
This stunning reclaimed door enhances both the interior and exterior of the house. Painted dark gray, it stands out beautifully against the white brick walls.
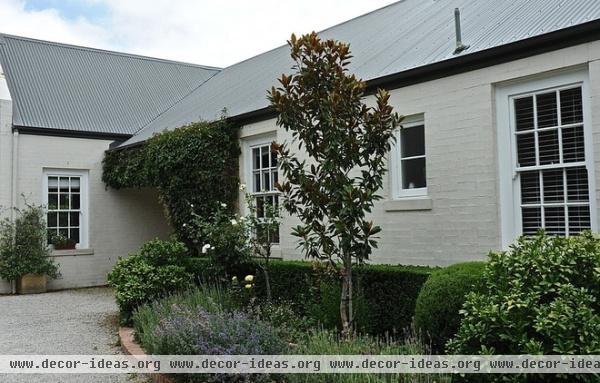
The home is wrapped with garden beds edged in brick and bounded by hedges, providing a backdrop and a border between the garden and the house.
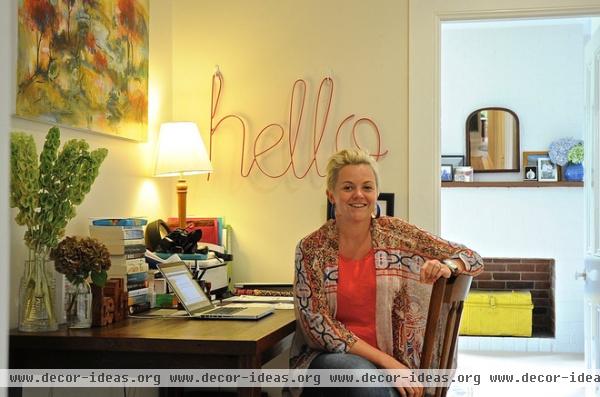
Here’s Beth at her desk, where she works on her blog, BabyMac.
“Hello” sign: Made By Others
Browse more homes by style:
Small Homes | Colorful Homes | Eclectic Homes | Modern Homes | Contemporary Homes | Midcentury Homes | Ranch Homes | Traditional Homes | Barn Homes | Townhouses | Apartments | Lofts | Vacation Homes
More: My Houzz: Quirky Charm on Aussie Farmland
Related Articles Recommended












