Houzz Tour: Fly-Fishing Heaven on a Colorado River
http://decor-ideas.org 02/22/2014 07:22 Decor Ideas
At this Colorado vacation home, one can tie a fly and throw on waders on the porch, walk a few steps down to the Gunnison River, cast a fly rod for a few hours, head back up to the porch, hang up the gear, rinse off in an outdoor shower and grab a beer without ever setting foot in the house. Three generations from one family share this rugged riverside home, taking turns or visiting as a larger group (thanks to bunk beds, it comfortably sleeps eight). Come take a look at why they love it so much.
Houzz at a Glance
Who lives here: This is a vacation home shared by 3 generations.
Location: 20 minutes from Crested Butte, Colorado
Size: 2,100 square feet (195 square meters), 3 bedrooms, 2½ bathrooms
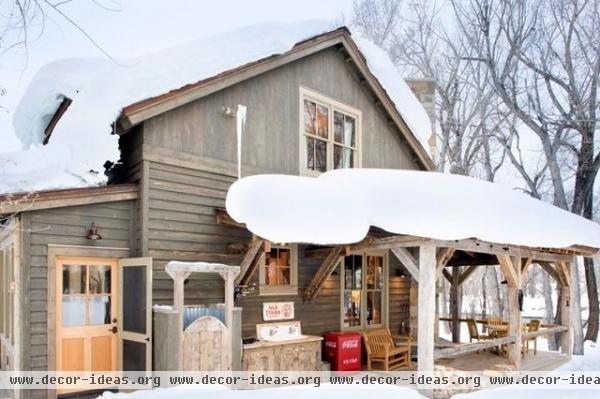
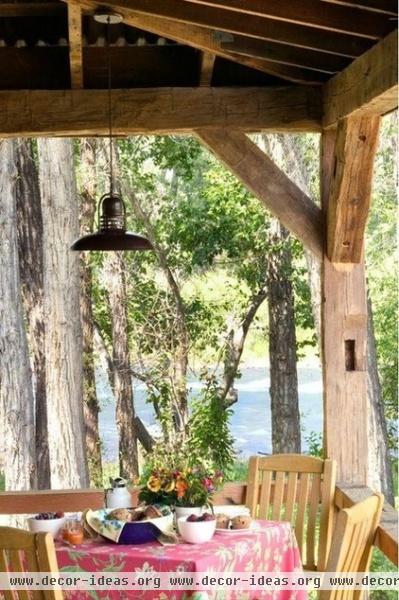
This amount of snow is actually not the norm here; the area usually gets much less than nearby Crested Butte. The house is part of a development that carefully protects the views seen from the river. “Originally this was a 350-acre ranch and has always been a wonderful fly-fishing area,” says architect Peter Weber.
When his firm developed the property, the team placed houses in clusters of four or five along the river, but hidden from it as well.
“When you’re on the river, you may catch just a glimpse of a bit of house, but mostly you still feel like you’re out there fishing all by yourself,” he says. “That was really important to us when we sited the houses.”
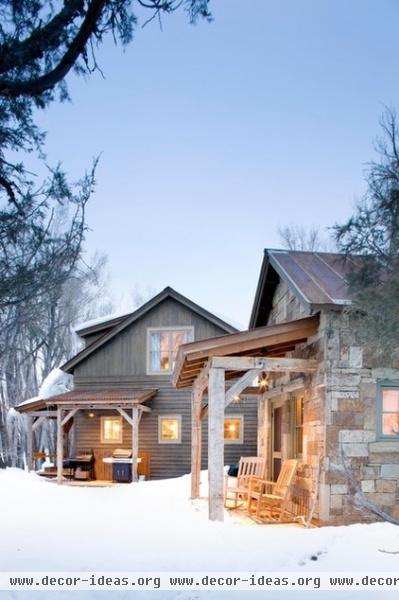
The designers limited the houses to a maximum 2,500 square feet each to keep them more modest than the typical gargantuan Colorado vacation lodge. And Weber broke this particular 2,100-square-foot home into smaller modules instead of making it one big mass. The home looks like it is made up of several separate structures that evolved over many years.
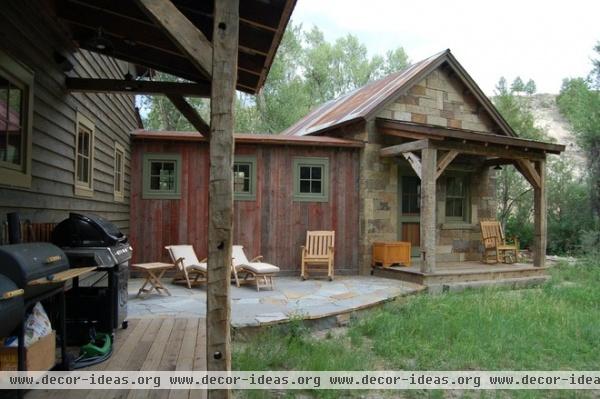
The main house has stained cedar siding, while the red section was crafted from reclaimed barn wood. The beams and posts are reclaimed, too. The stone section holds the master bedroom and most closely resembles older structures seen in the area. Its roof is reclaimed metal.
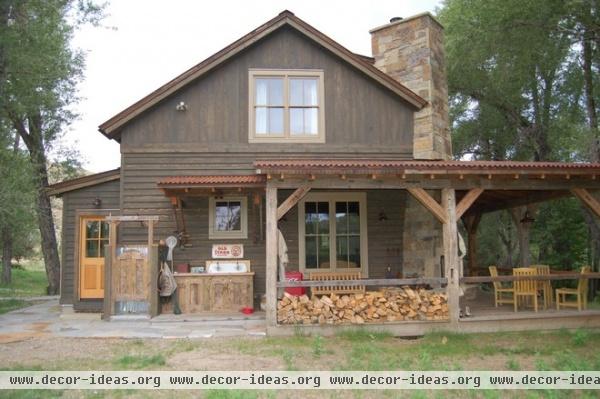
This part of the porch has an intentionally ramshackle, Wild West vibe. It’s ready for those returning from the river, letting them clean up and get organized before they enter the house.
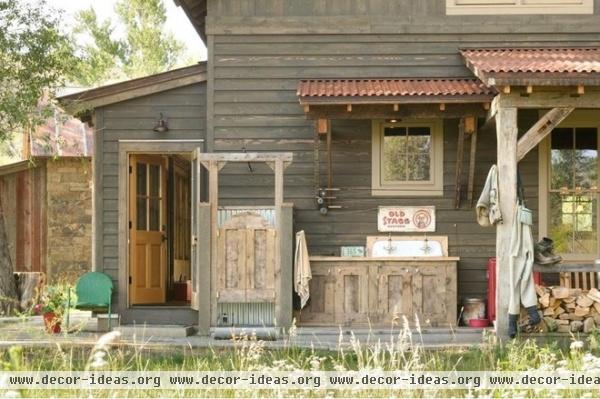
There’s an outdoor shower, a vintage sink for washing hands and gear, and racks and hooks for hanging up fly rods, vests and waders. The red cooler is always stocked with cold beer.
The roof of the main house matches the overhang roof on the porch; it’s rusty raw steel. “In this climate this roofing material will probably last 50 years,” Weber says.
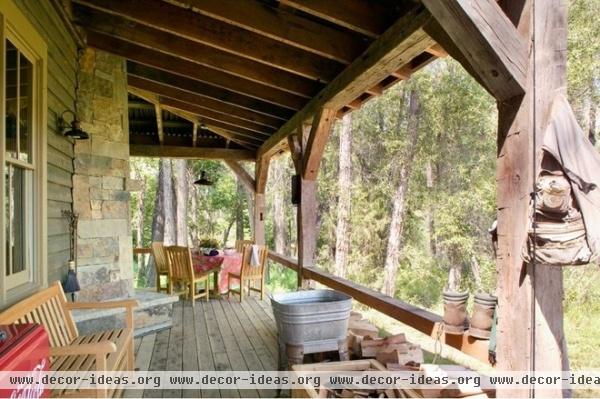
The porch wraps two sides of the house, including the side that offers glimpses of the river. “The family practically lives out here,” Weber says.
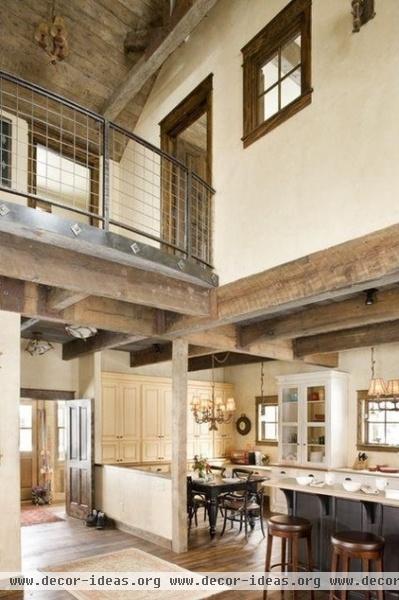
Weber notes that the wide-angle camera lens used for these photos makes everything look a lot more expansive than it actually is.
The kitchen, dining room and living room are all open to one another. The timbers are reclaimed, and the architect put every piece of the space together carefully, thinking through the placement of every post and beam.
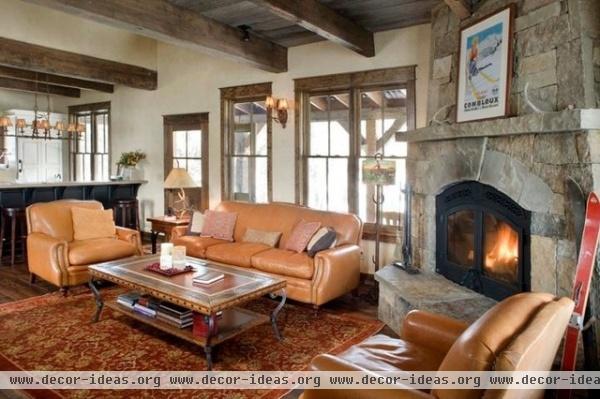
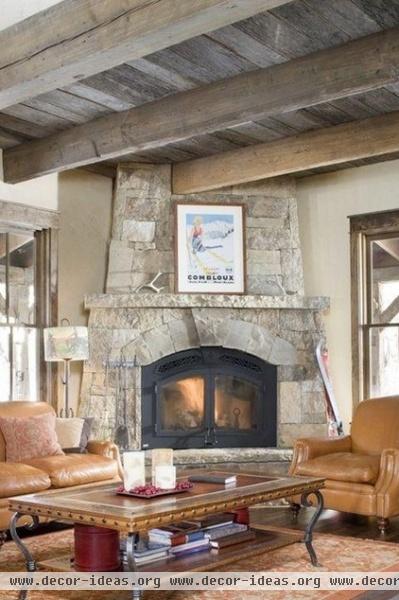
The fireplace in the living room is double sided; we saw it earlier on the porch. The ceiling drops in this portion, making the space more intimate.
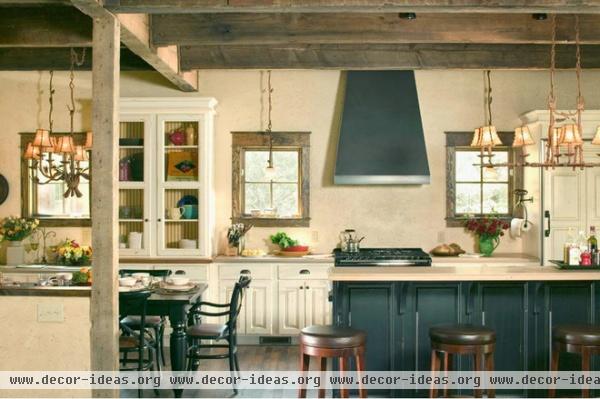
In the rustic farmhouse-style kitchen, the hutch-like glass upper cabinet has a furniture-like, historic feel. The lack of other upper cabinets keeps the rhythm of the three square windows intact. The wood window trim was stained to match the beams.
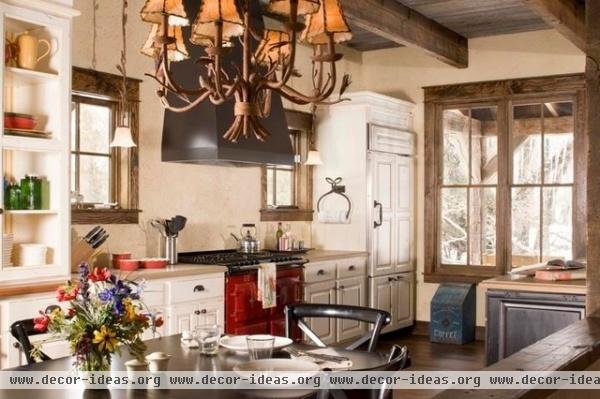
The dining space is just off the kitchen.
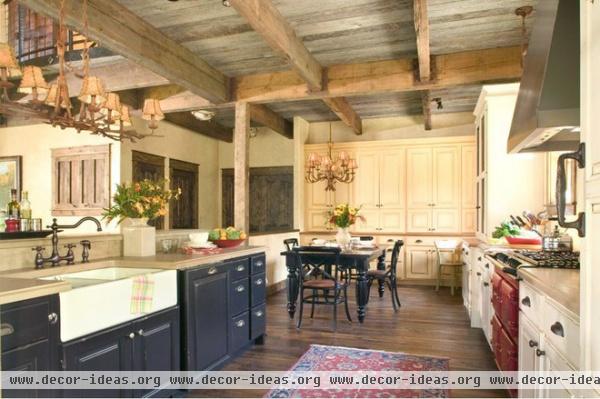
The wooden doors on the right side here conceal the TV.
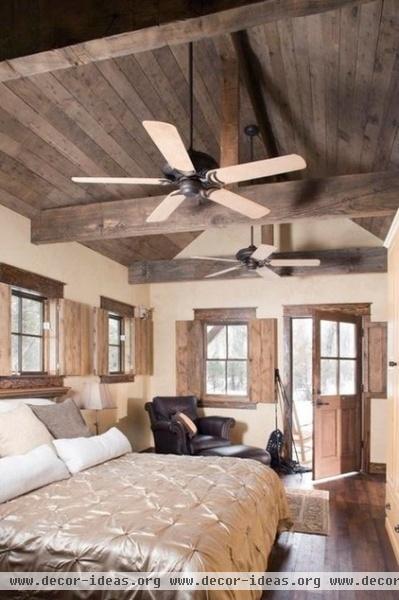
In the master bedroom we get a closer look at the barn wood ceilings. The shutters were inspired by the exterior shutters often seen in the area.
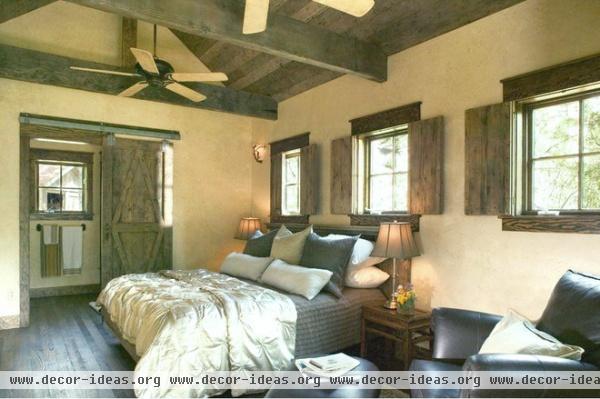
A sliding barn door opens to the master bathroom.
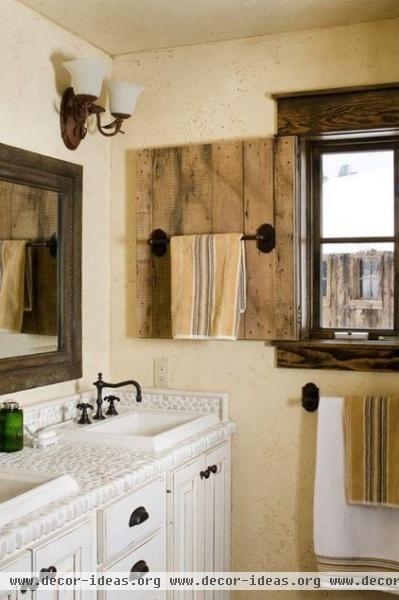
While the shutters can create privacy, the house is already very private.
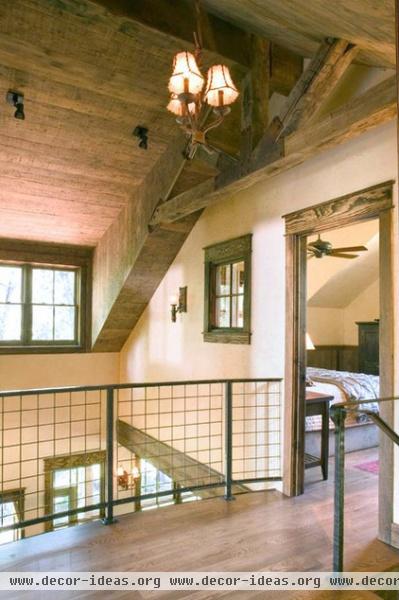
A local blacksmith crafted the custom metal railing upstairs. Besides the master bedroom, there is a bedroom with a queen-size bunk bed and another bunk room.
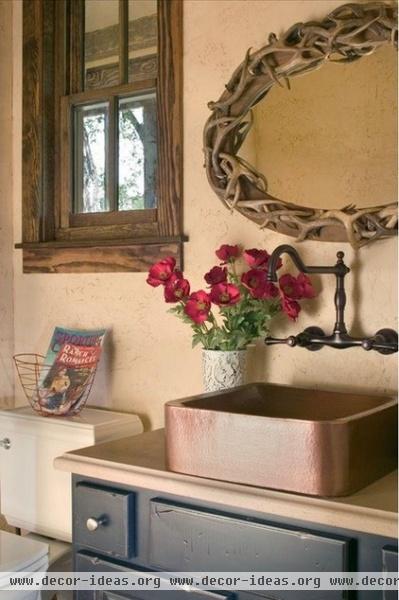
A hammered copper sink, distressed cabinetry and an antler mirror are rustic Western touches in this bathroom. Overall the house has a playful ranch vibe but isn’t too theme-y.
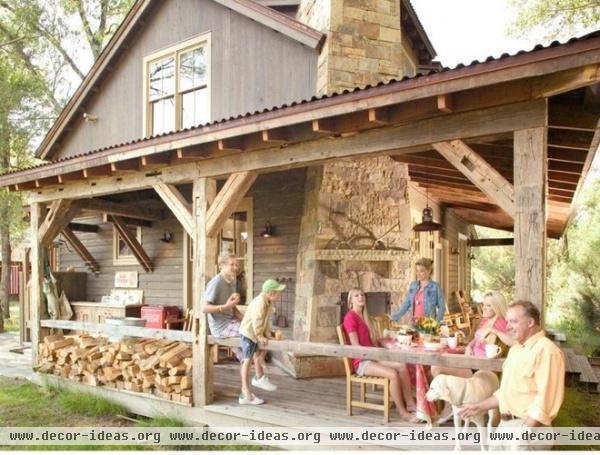
The family uses the house the most in summer but has been known to hunker down and get cozy here in winter, too.
Related Articles Recommended












