My Houzz: Transitional-Style Elegance in Tampa
Tampa, Florida, decorator Patti Newman has seen her house go through a number of transitions. “Since the home was built in the 1940s, the closets were true to their era and quite small — storage was a challenge,” says Newman, the owner of PJ Newman, a furniture shop offering interior design services that she opened with her late husband, Dan. “My husband and I came up with all the remodeling ideas and plans, and we hired an architect to finalize our drawings.”
The couple bought the home in 1987 and renovated three times: once in 1992 to add a laundry room and master bath; the second time in 2005, to add a living room, remodel the kitchen and install new windows and a roof; and again in 2009 to remodel the guest bathroom. Today the home is a repository for items collected over years and a lifetime of memories.
Houzz at a Glance
Who lives here: Patti Newman and her two wire fox terriers, Annie and Roxy
Location: Tampa, Florida
Size: 2,000 square feet (186 square meters); 2 bedrooms, 2 bathrooms
Year built: 1947
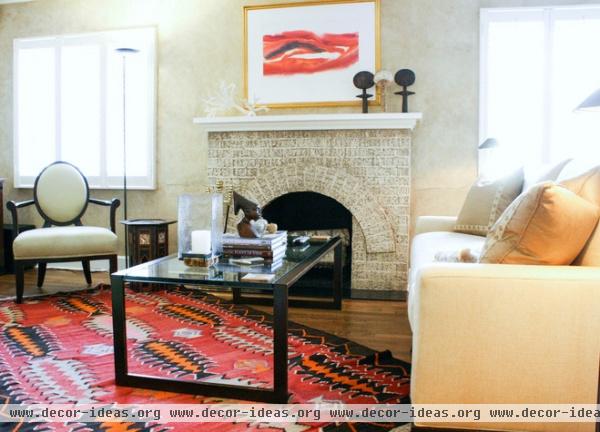
“Since the house is smaller, I utilize every room,” says Newman. “It is a great floor plan, with absolutely no wasted square footage.”
The family room is filled with artwork collected by Newman and her late husband, like the framed piece over the mantel, by Lisa Nichols.
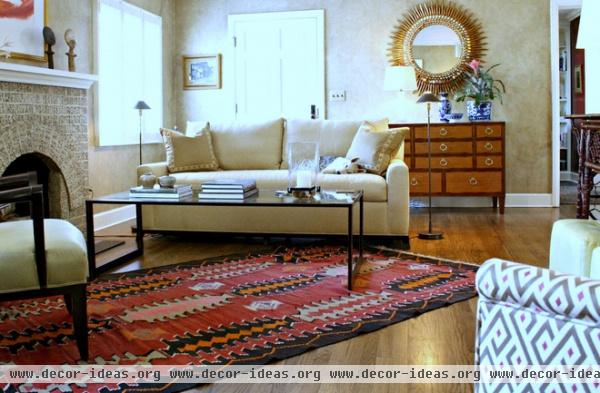
The room’s neutral color palette is accented with a bright red kilim rug. The walls were finished in a five-step painting process.
Sofa, chest: Councill; mirror: Baker Furniture; floor lamps: Holtkötter; cocktail table: Swaim
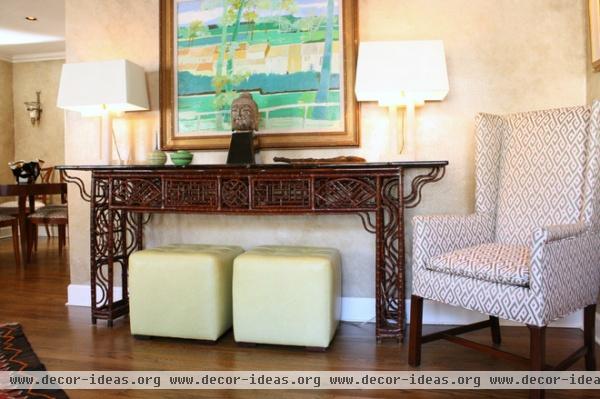
Newman enjoys mixing Asian antiques, like this console, with newer pieces.
Lamps: Thomas Pheasant; ottomans: Hancock & Moore; chair: Hickory Chair, Jab fabric
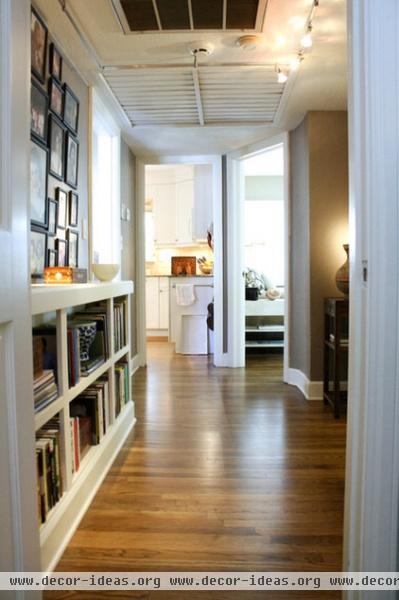
The hallway includes built-in bookshelves and a gallery wall of family photos. The hardwood floors were refinished after the couple bought the house in 1987.
Wall paint: Cabot Trail, Benjamin Moore

“I have a collection of Chinese mudman pottery that I love,” says Newman. The figurines are displayed on a side table in the living room, bringing a touch of Asian flair.
Wall paint: Cabot Trail, Benjamin Moore
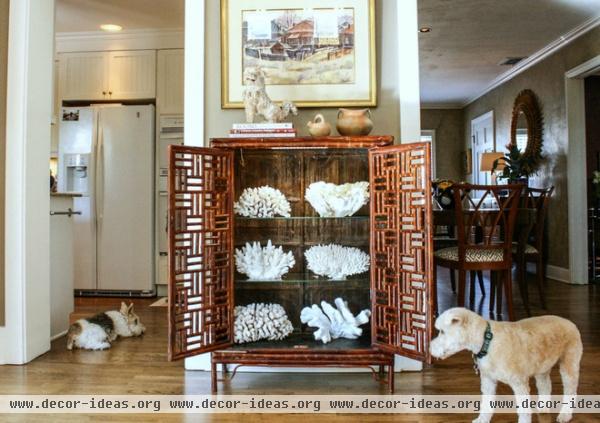
Newman’s two wire fox terriers, Annie and Roxy, hang out near an antique Asian bamboo cabinet displaying a coral collection. Each piece of coral is more than 100 years old and very hard to find, she says.
Wall paint: Cabot Trail, Benjamin Moore
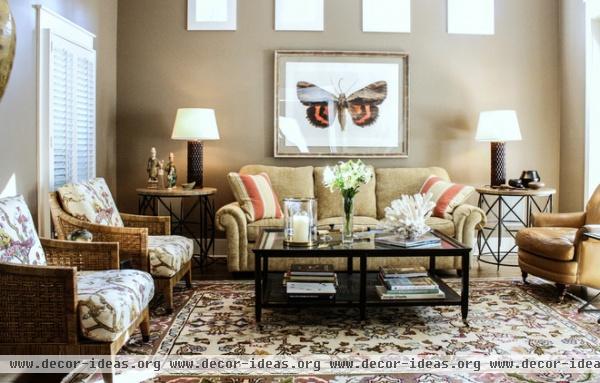
The living room also has a neutral and peaceful palette of beige, peach, brown and white. Newman’s late husband, Dan, also an interior decorator, designed the entire room himself. The artwork above the sofa is an enlarged photograph of a butterfly.
Sofa, leather chair: Hancock & Moore; throw pillows: Cowtan & Tout fabric; iron-base side tables: Barbara Barry for Baker; wicker chairs: McGuire; cocktail table: Swaim; kilim area rug: Togar; lamps: Thomas Pheasant, Baker; butterfly print: Joseph Scheer; wall paint: Cabot Trail, Benjamin Moore
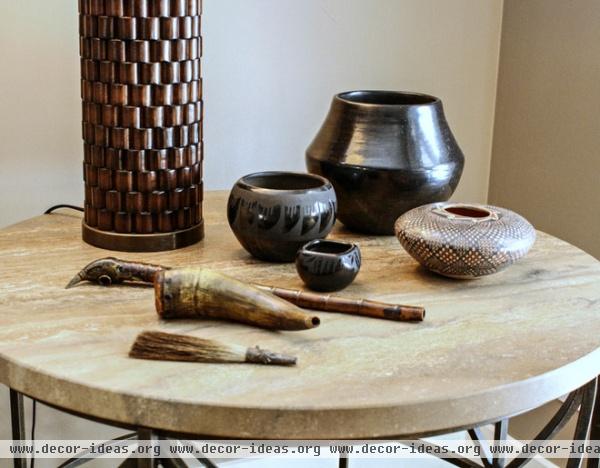
Dan collected antiques throughout his life, including these brushes and vases on a living room side table.
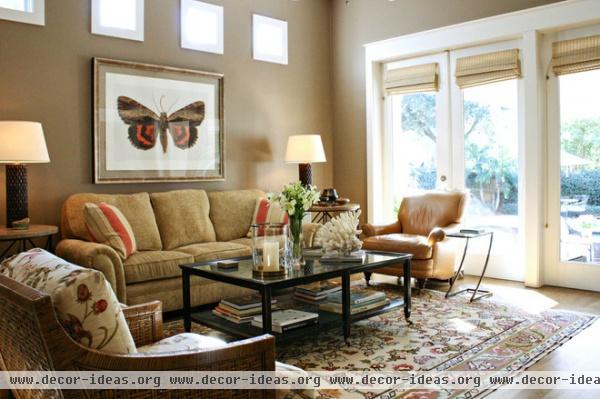
The living room was added on to the original home in 2005 following a plan from Group One Design in Tampa. It has wall-to-wall sliding glass doors that lead to the home’s pool area.
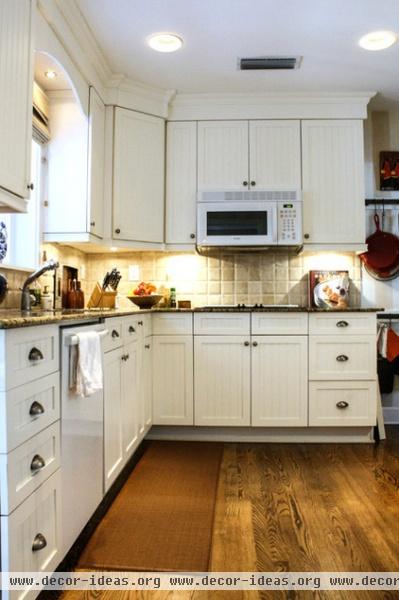
The kitchen was also remodeled in 2005. Beadboard cabinets give the space a cottage-like feel.
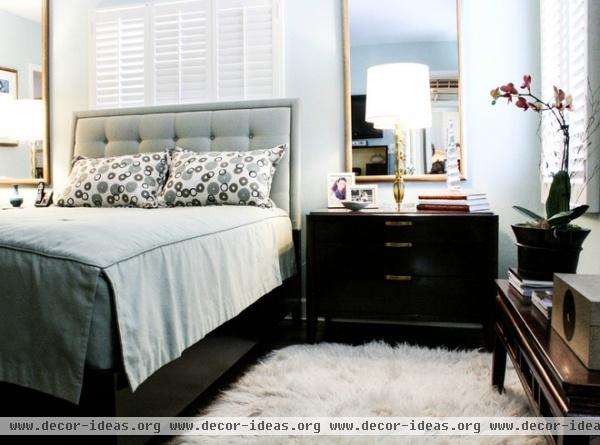
Newman wanted her bedroom to be a peaceful environment, so she used a soothing palette of blues, browns and creams.
Bed: Kindel; bedspread: Soliloquy; pillows: Galbraith & Paul fabric; nightstand: Henredon; table lamp: Barbara Barry Collection, Baker; wall paint: Teresa’s Green, Farrow & Ball
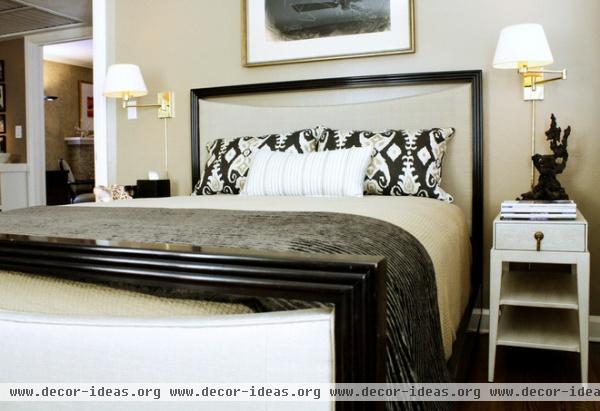
Newman’s daughter’s former bedroom has been converted into an elegant, hotel-like guest room. Swing-arm lamps flank the bed, freeing up space on the nightstands.
Bed: Jacques Garcia, Baker; nightstand: Hickory Chair; bedspread: SDH; pillows: Jim Thompson fabric; swing-arm lamps: Nessen
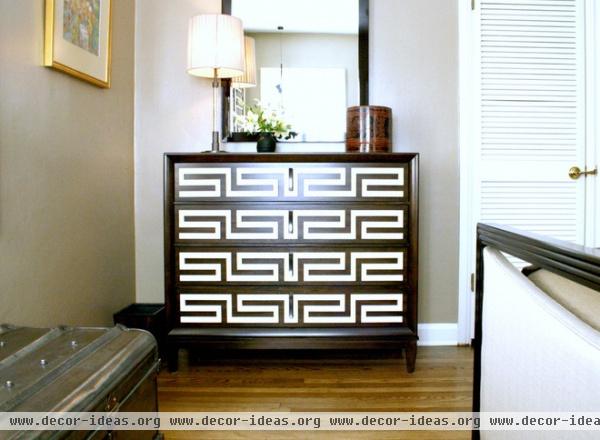
Dresser: Hickory Chair; lamp: Baker
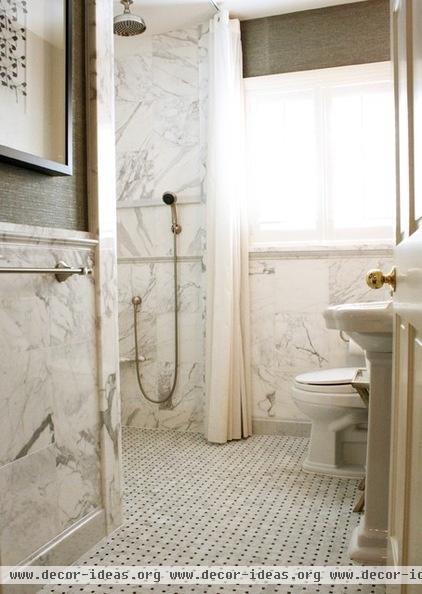
“Towards Dan’s final years, he was in a wheelchair,” says Newman, “so we remodeled the guest bathroom to accommodate his needs.” The walls are white marble.
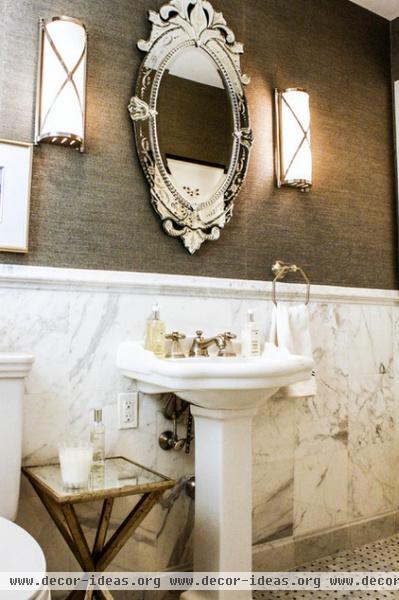
An elegant mirror hangs above the guest bathroom’s pedestal sink. Modern sconces give the space a timeless feel. The bathroom renovation cost $35,000 in 2009, including labor and materials.
Wallpaper: Phillip Jeffries

The home sits on two lots and has plenty of room in the backyard for a pool area and garden. “I host a lot of grilling out and pool parties in this area,” says Newman.
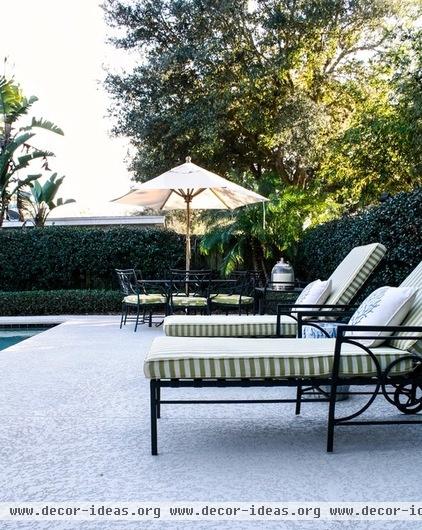
The backyard sports a couple of lounge chairs where Newman and her dogs can relax by the pool.
Patio furniture: Brown Jordan and Lane Venture
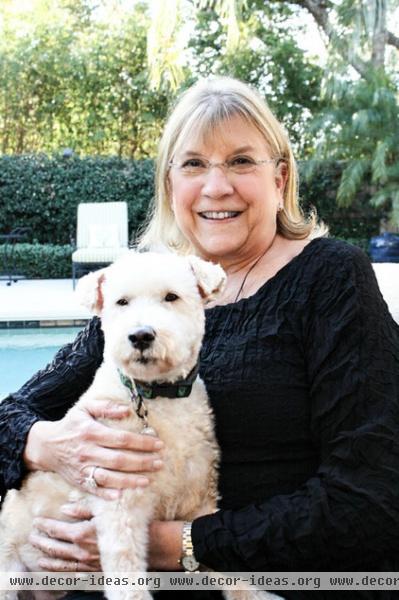
Patti Newman poses by the pool with Roxy.
Browse more homes by style:
Small Homes | Colorful Homes | Eclectic Homes | Modern Homes | Contemporary Homes | Midcentury Homes | Ranch Homes | Traditional Homes | Barn Homes | Townhouses | Apartments | Lofts | Vacation Homes
More: My Houzz: Fulfilling a Childhood Fantasy in Florida












