My Houzz: Modern Zen Style for a Montreal Loft
When homeowners Cindy Trudeau and Marc O’Brien-Miro spotted a sprawling loft for sale in Montreal’s trendy Plateau neighborhood, they knew it would be a perfect fit for their young family. On their wish list? A large, hip space that would be great for entertaining but even better for a toddler.
Trudeau, who runs a business, bought out two floors of the building from artist Sylvain Tremblay, moving her company into the ground floor and her family upstairs. Tremblay’s art, furnishings and details were so reflective of the couple’s personal style that they purchased the home furnished, making it their own with the addition of family artwork and mementos. “We bought our home as is,” Trudeau says. “We just fell in love with Tremblay’s work.”
Houzz at a Glance
Who lives here: Cindy Trudeau, partner Marc O’Brien-Miro and daughter, Liv (age 1)
Location: Plateau neighborhood of Montreal, near La Fontaine Park
Size: 2,580 square feet (240 square meters); 1 bedroom, 2 bathrooms
Year built: 1917
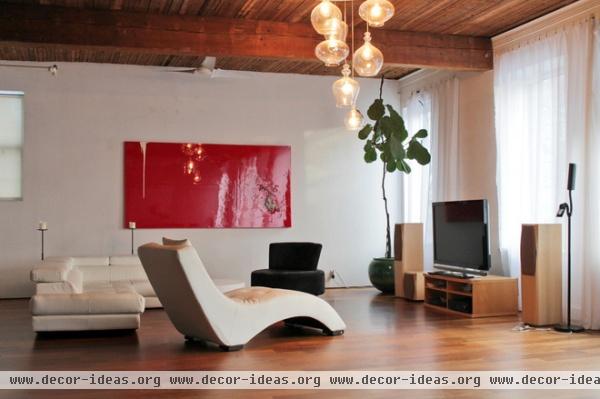
Balancing a love of Zen and modern design aesthetics, Trudeau opted for seating from her favorite Montreal store, EQ3, in neutral colors to showcase the building’s natural beauty. The family kept Tremblay’s red canvas in the living room in honor of the former owner and designer of their home.
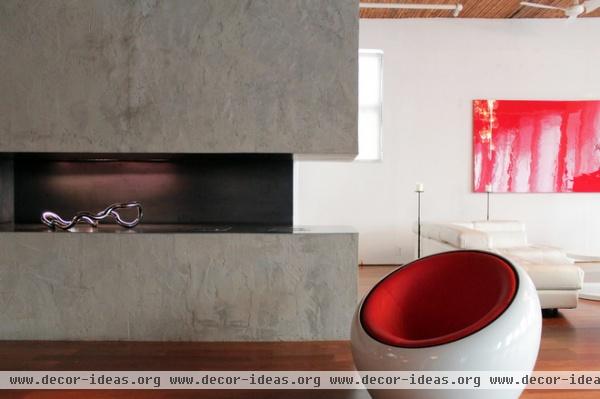
The modern gas fireplace is the showpiece of the house and one of Trudeau’s favorite features. By night, and especially when the fireplace is lit, the ambience of the living room transforms into that of a contemporary lounge.
Although it appears to be cast concrete, the fireplace is hollow and covered with concrete paneling.
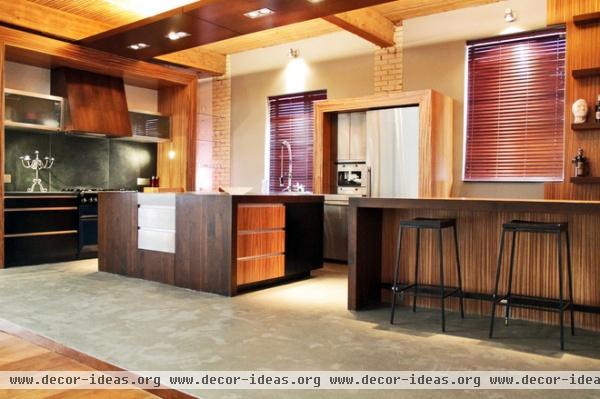
There’s no question that when Tremblay designed this space, he intended the kitchen to be the heart of the home. A raised concrete platform and slate tile backsplash are juxtaposed with warm walnut cabinetry, producing a captivating sense of contrast.
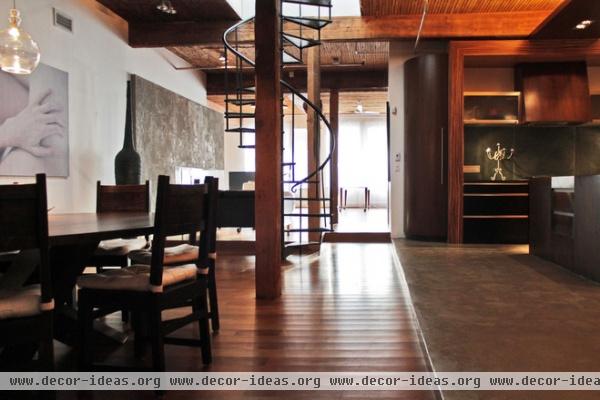
The kitchen is Trudeau’s favorite room. “It’s large, spacious and warm,” she says of the open-concept eating and dining area. “It’s perfect for entertaining.”
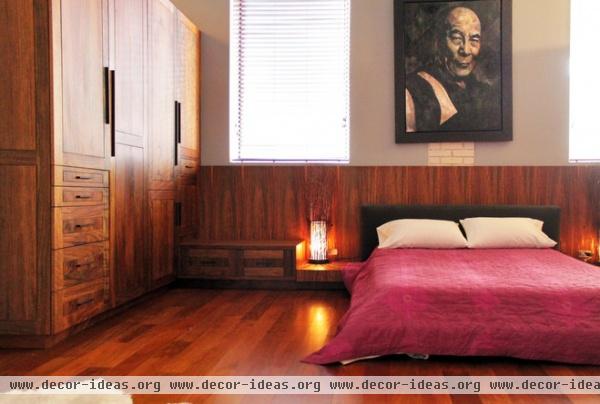
Designed and furnished with relaxation in mind, the spacious bedroom includes many warm and comforting elements. The built-in walnut storage wall and platform bed contribute to the minimalist aesthetic.
Portrait: André Monet
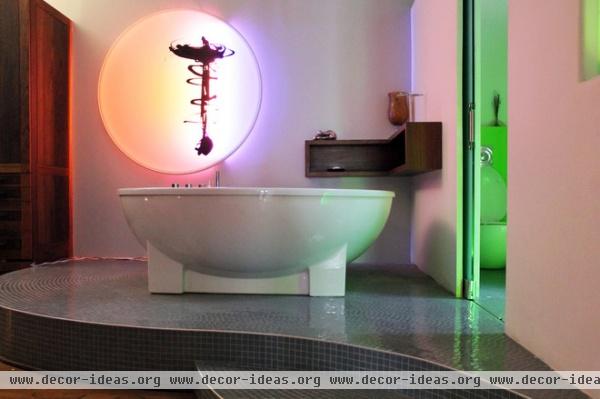
The bedroom features an en suite soaking tub set on a heated tile floor. A smaller half bathroom (illuminated with green LED lights) is visible through the doorway; sliding doors on both sides of the opening assure extra privacy.
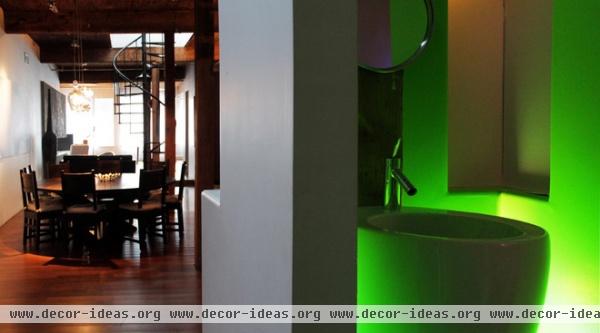
Accessible from both the dining room and the bedroom, the half bathroom serves both rooms and also helps divide them.
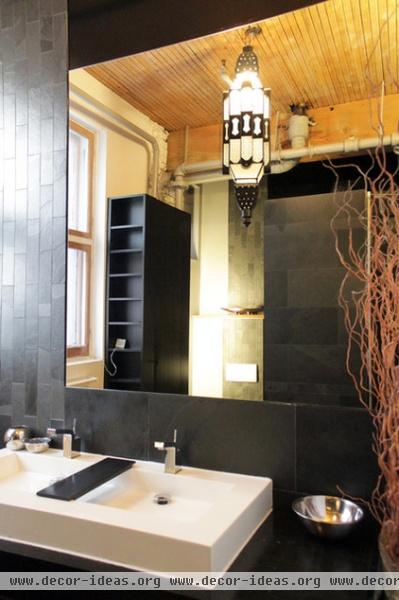
This spacious bathroom features a walk-in shower and a separate toilet compartment; the walls are covered with slate tile, and the floor is heated. Trudeau added a Moroccan pendant light for drama.
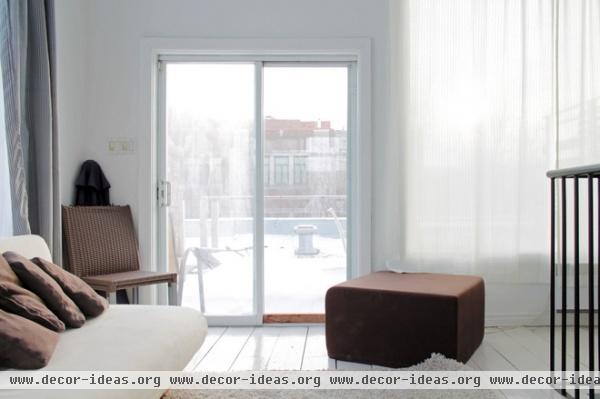
A wrought iron spiral staircase leads to the second-floor sunroom, where doors open onto a rooftop balcony with panoramic views of the city.
Trudeau painted the walls and hardwood floors white to reflect the light as much as possible, giving the space an ethereal glow.
Sofa: Allerum, Ikea
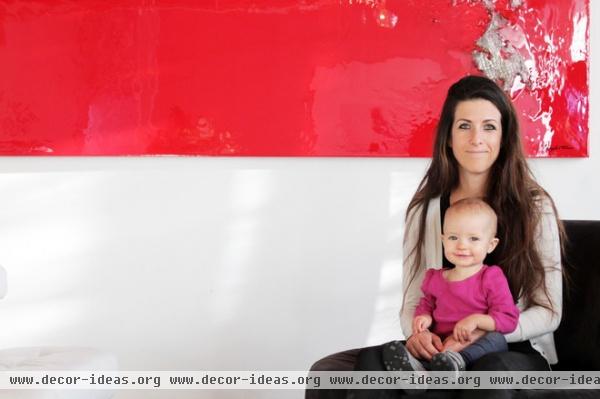
Trudeau and daughter Liv pose in front of Tremblay’s artwork in the living room.
Browse more homes by style:
Small Homes | Colorful Homes | Eclectic Homes | Modern Homes | Contemporary Homes | Midcentury Homes | Ranch Homes | Traditional Homes | Barn Homes | Townhouses | Apartments | Lofts | Vacation Homes
More: My Houzz: Ecofriendly and Salvaged Style in a Montreal Triplex












