Houzz Tour: Nestling Into the Rural Pennsylvania Landscape
When Barney and Nancy Leonard decided to move from Philadelphia’s Main Line to rural Brandywine Valley, they wanted the house they would build to last for centuries. It would also have to be large enough to accommodate offices for each of them (she’s a physician; he’s a photographer with a studio at home), but the couple hoped to minimize its impact on the land.
To help his clients fulfill their desire to get back to nature, architect Matthew Moger, of Moger Mehrhof Architects, got back to nature himself. “I took my daughter camping on the site, so that I could listen to what the landscape had to tell me,” he says. After careful consideration, he nestled a barn-like house between the meadow and the woods, so that it would serve as a bridge between the two.
Houzz at a Glance
Who lives here: Barney and Nancy Leonard, parents of 2 adult daughters
Location: West Chester, Pennsylvania
Size: 4 bedrooms, 3½ bathrooms
Photography by Jeffrey Totoro Photography
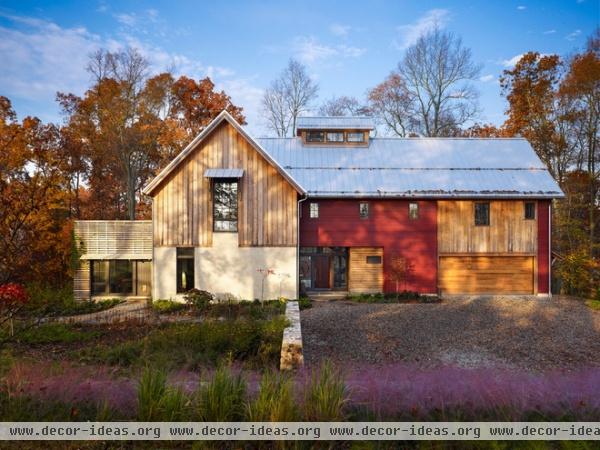
The building includes materials made of recycled content; it also has a superinsulated and tight envelope, cisterns, solar panels, geothermal heating and cooling systems, passive ventilation and reclaimed barn wood. “The house isn’t quite net zero,” Moger says, “but it’s darn close.”
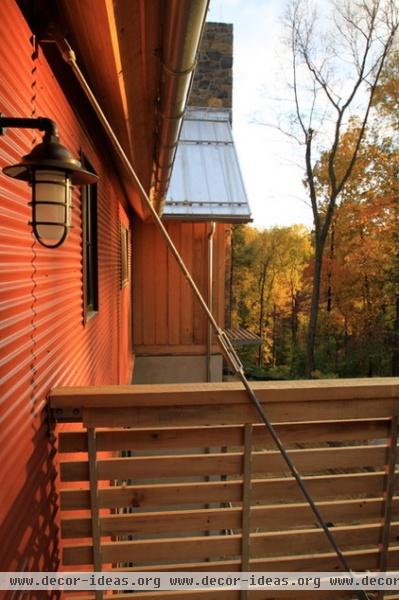
Sited to nestle into the landscape, the home also fits into the rural Brandywine Valley region through its barn-like form and the materials used on the facade. Although the house is made entirely of insulated concrete formwork from the footings to the top, the facade’s materials help it fit into the region. “It’s a collage of materials you’d find on barns around West Chester, such as red corrugated metal, cypress and reverse board and batten siding,” Moger says.
The Galvalume standing-seam metal roof is built to last, and is outfitted with photovoltaic panels that generate electricity.
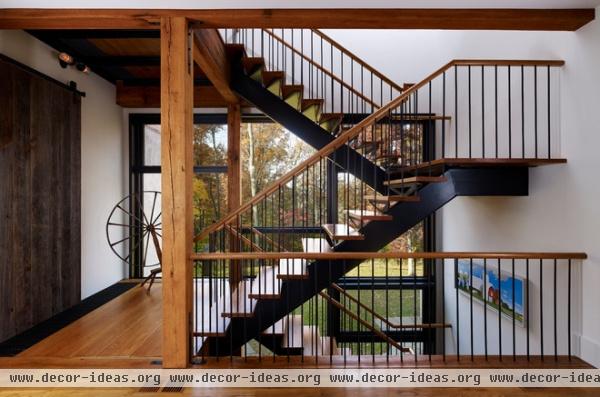
The front door opens into an entryway and a stairwell that serves as a heat chimney. The space receives natural light from a cupola at the top. Heat rises up to the cupola, which opens electronically to let it out. On days when the humidity is oppressive, the couple runs the air conditioning, but because the home is equipped with a geothermal system, cooling it costs next to nothing.
Floors: red oak
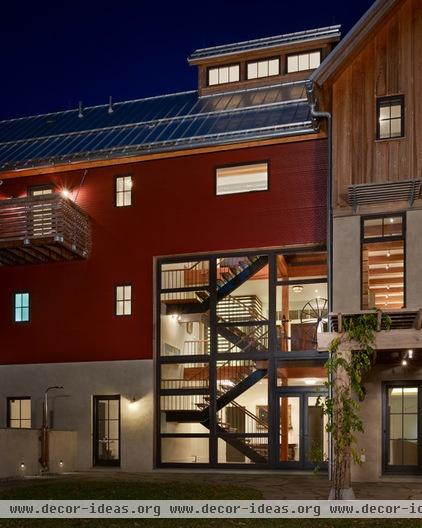
Because the house is on a hill between the meadow and the woods, the lower level has walk-out access to the yard.
The views are vast, and in the winter they take in the pastoral landscape of the Brandywine River Valley, dotted with picturesque barns. The site is so private that, yes, that’s an outdoor shower you see on the left — no enclosure necessary. Just out of sight to the right is an outdoor fireplace.
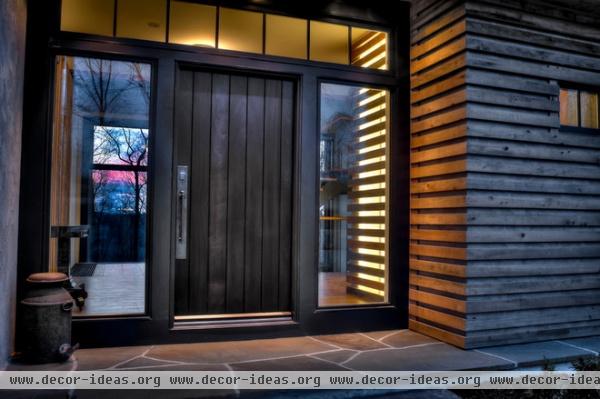
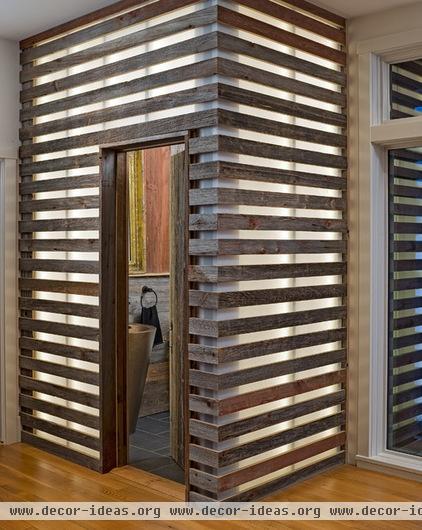
The household has its own circadian rhythms. The couple wakes to sunrises in the bedroom, while the front entry glows as soon as the sun sets. “When my daughter and I were camping, we were taken with the way the lightning bugs suddenly illuminated just as it got dark outside,” says Moger. “I wanted to carry that idea to the house.”
Thus, the powder room, visible through the front door’s sidelight in the previous photo, is set to glow as soon as the sun sets, thanks to a seasonal timer, LED lighting and Plexiglas. The lights are mounted to 2-by-4 studs and a sheet of sandblasted Plexiglas. Moger wrapped the powder room with horizontal bands of reclaimed barn wood, just like the entryway’s exterior.
Front door: custom; door hardware: Rocky Mountain Hardware
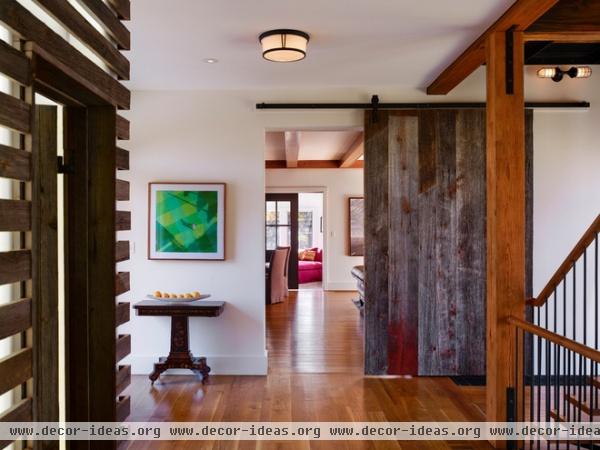
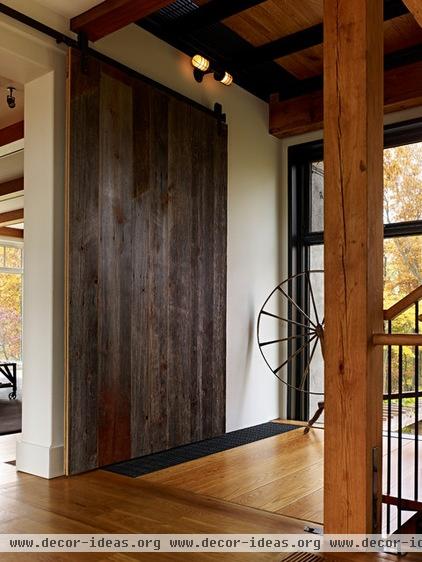
Much like in a barn, the openings in the house are sized more for animals than humans, with 10-foot-high doorways. The large openings allow air to flow through the house. Nothing feels closed off; the home opens to views of the landscape throughout.
Reclaimed wood plays a big role throughout the home, adding warmth and a sense of history. For example, the wood on the sliding barn door came from a local salvage yard in Lancaster, Pennsylvania. The timbers are from a red oak that was at the end of its life on the property, and were milled onsite.
“All of the reclaimed wood is so rich and beautiful that it serves as art throughout the house,” Moger says.
Ceiling light: Hudson Valley Lighting Company
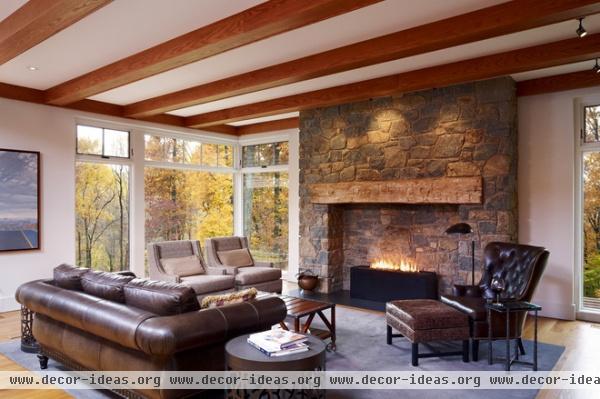
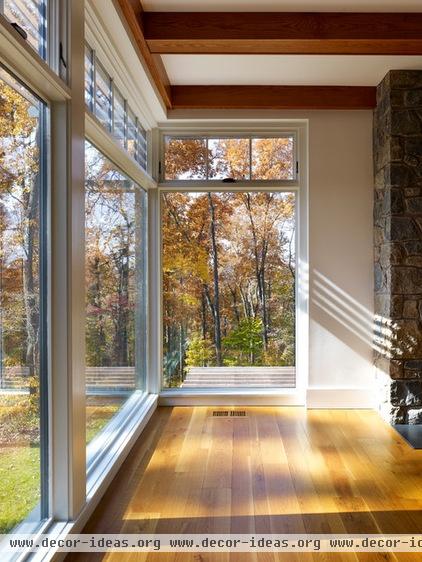
A large fireplace made from local fieldstone provides a focal point in the family room. (The same chimney is used outside of the lower level as an exterior fireplace.) A more modern black hammered-metal gas box produces the flame that flickers beneath the reclaimed timber lintel.
Large windows wrap the house and let in vast views of the landscape.
Fieldstone: Rolling Rock Building Stone; windows (here and throughout the house): Marvin
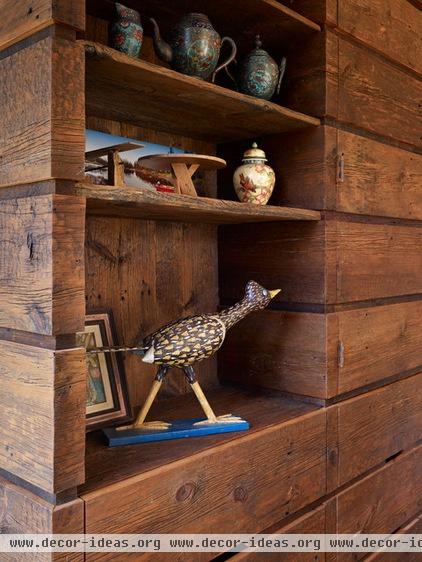
Located between the family room and the kitchen, this custom piece is also crafted of reclaimed barn wood that has been sandblasted and finished. “Sandblasting really exposes the character of the wood,” Moger says. The shelves can glide in and out, and the hinged part to the right conceals the TV.
The little table is a model of the dining table Moger designed for the couple. Its base was inspired by the way two trees had fallen on the ground.
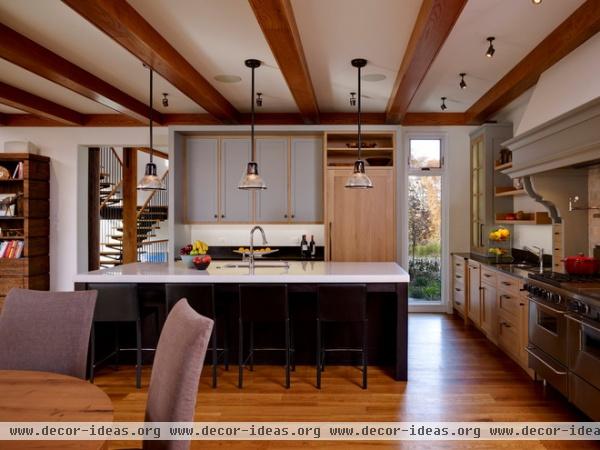
“We didn’t want the kitchen to look like a regular residential kitchen,” Moger says. The very large stove is across the open space from the fireplace and stands up to it in scale. The cabinet boxes are natural wood, while gray upper doors make things more playful. “We wanted the boxes to feel like big crates,” Moger says. The cabinets to the right are reclaimed barn wood that has been sandblasted and finished.
A mix of monopoint, pendant and natural lighting keeps the kitchen bright. The tall window on the right lets the cook see who is coming up the driveway, and the upper portion helps to vent the kitchen. The island countertop is Caesarstone; the rest of the countertops are locally quarried soapstone. “They add another organic element,” Moger says.
Cabinetry: custom, Superior Woodcraft
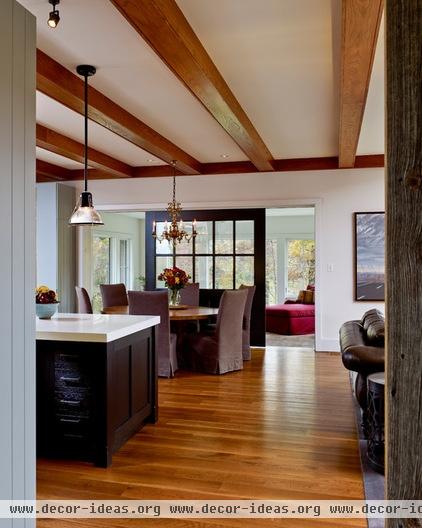
Two oversize doors create a movable room divider between the dining area and the sunporch/dog room. In this photo they are stacked one behind the other in the middle, but they can completely close off the room. When pushed in like this, they create a backdrop for the reclaimed-chestnut dining table and provide an easy flow from the sunporch to the rest of the open space.
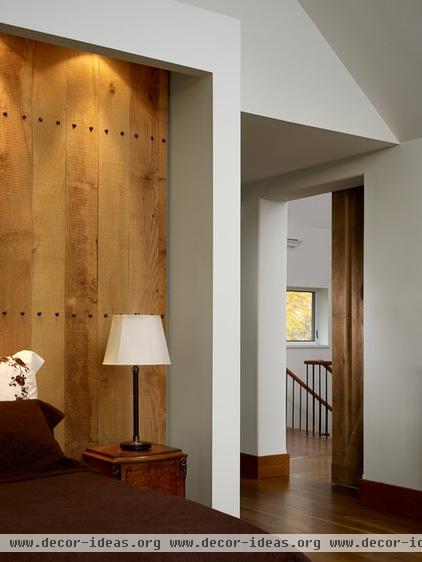
A reclaimed-barn-wood accent wall serves as a headboard in the master bedroom. The nails add a rustic touch. “One of the big things the homeowners wanted was to be awoken by the sunrise, straight out their bedroom window,” Moger says. It’s another way the house seems to have its own circadian rhythms.
You may have noticed a lack of wall switches around the house. Thanks to Lutron’s RadioRA 2 wirelessly controlled lighting system, each room has only one touch pad, eliminating the clutter of multiple light switches. The homeowners can also control their lighting, HVAC and music remotely from their iPhones and iPads.
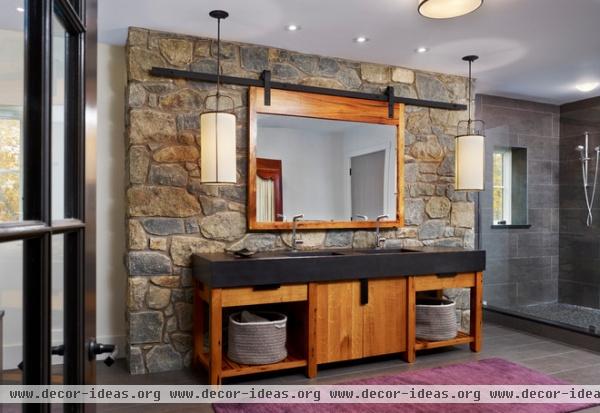
The top of the fieldstone chimney is visible in the master bathroom, one floor up from the family room fireplace. The custom vanity is made from reclaimed oak beams and fitted with poured-concrete sinks. This particular wood was first used on a barn for 200 years, then used in a Main Line house for 100 years, so it’s on its third life. The mirror can slide along the barn door track.
In the shower, pebble tile adds another organic element underfoot, while a window provides a view out to the valley.
Sconces: O’Lampia Lighting; sliding hardware: Leatherneck Hardware
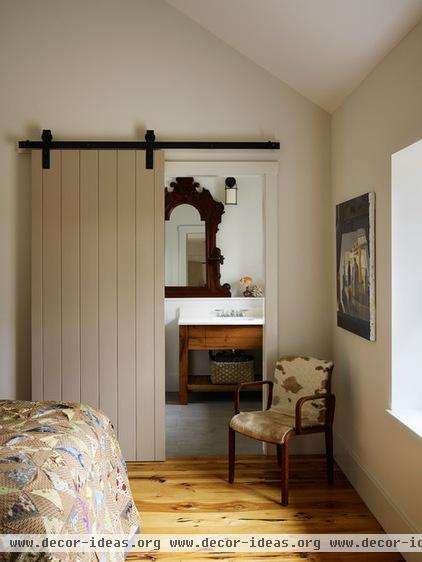
“It’s kind of a haul from Philadelphia to get out here, so when family comes to visit, they are usually there for a few days,” Moger says. Thus, the home has several guest bedrooms for the couple’s two adult daughters and their growing families. This one has a balcony at tree-canopy level (you can see it in the photo of the back of the house).
The floors are hickory, from another felled tree on the property. The bathroom has a private sink and toilet, and connects to a shared shower room that connects to another bedroom’s sink and toilet room. The mirror came with the couple from their home on the Main Line; they like its off-center placement.
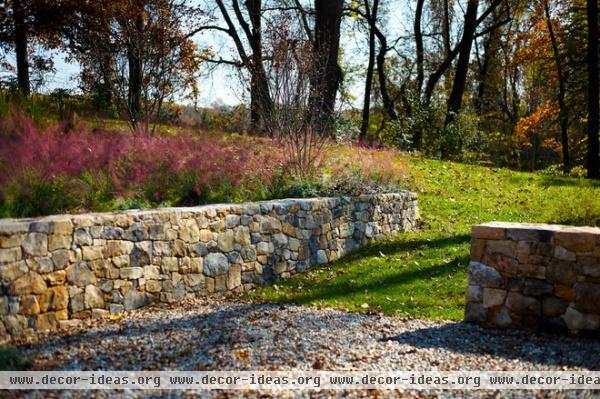
Local fieldstone retaining walls create a welcoming courtyard in the meadow out front.
If you’d like more detailed information about the construction process, check out Barney’s excellent blog about the home. “My clients tell me that living this way has really improved their quality of life,” Moger says. It’s easy to see how, given the sunrise views from the bedroom, the easy airflow through the house, the views and, of course, the thrill of an open outdoor shower.
Other team members included Jonathan Alderson of Jonathan Alderson Landscape Architects, Tad Radzinski of Sustainable Solutions and Mark Thompson of MW Builders.
More: Rustic Roundup: 5 Barn or Barn-Inspired Homes












