My Houzz: Rustic Farmhouse Character for a New Dallas Build
David and Adrienne Sams wanted a home that reflected their family’s love of the outdoors. “When we first built, I was going to have all beige, because that was the thing at the time,” says Adrienne, a Dallas interior designer. “We do a lot of hunting and fishing, so we did like a ranch-style and outdoor feel.”
Instead of the beige, the couple moved forward with new construction that had a more rustic, farmhouse design. David, the owner of Lone Star Outdoor News, needed no convincing as Adrienne took the reins and brought her vision to life. The completed home blends eclectic industrial-style materials with collectibles and travel mementos, exuding the warmth of a cabin in the woods.
Houzz at a Glance
Who lives here: David and Adrienne Sams, and their dachshund, Suggie
Location: Forest Hills neighborhood of Dallas
Size: 3,200 square feet (297 square meters); 4 bedrooms, 2½ bathrooms
Year built: 2001
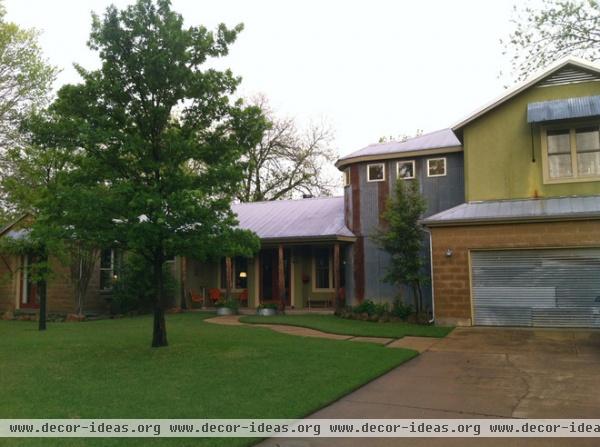
The initial plan was to purchase the lot with its existing small house, fix it up and sell it. After falling in love with the neighborhood, though, the couple ditched that plan and built their dream home instead. Adrienne knew that building a farmhouse-style residence would add to the charm of the neighborhood without sticking out.
The exterior features a 5V Crimp galvanized steel roof with accent walls made from reclaimed corrugated metal panels.
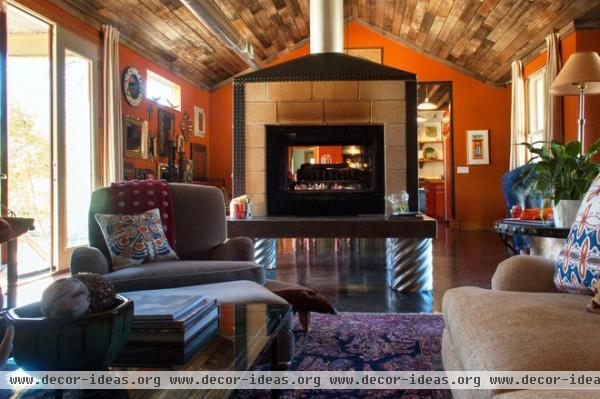
Adrienne knew she wanted polished concrete floors colored a deep brown. On the other hand, she wasn’t quite sure what to do with the ceilings. “Our contractor suggested using some reclaimed tongue and groove cedar fencing from his scrap pile,” Adrienne says. The result is a ceiling that is a unique design feature.
The fireplace is in the center of the room, naturally dividing the living areas. The elevated hearth rests atop a 5-inch concrete slab supported by cement-filled drainage culverts.
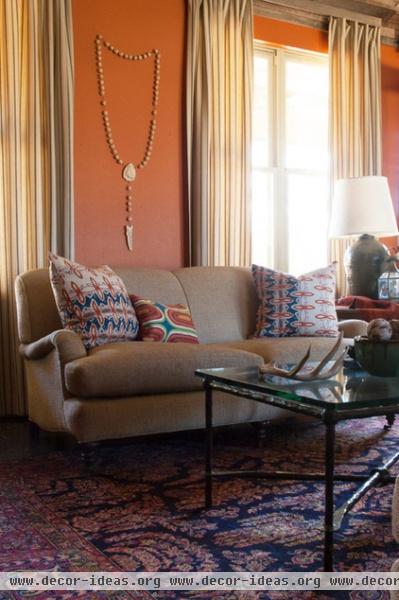
Adrienne went with a more traditional style for the larger pieces of furniture. “I started with a good foundation and layered from there,” she says. By now, she adds, “our house has been layered over time, and that’s what gives it its richness.”
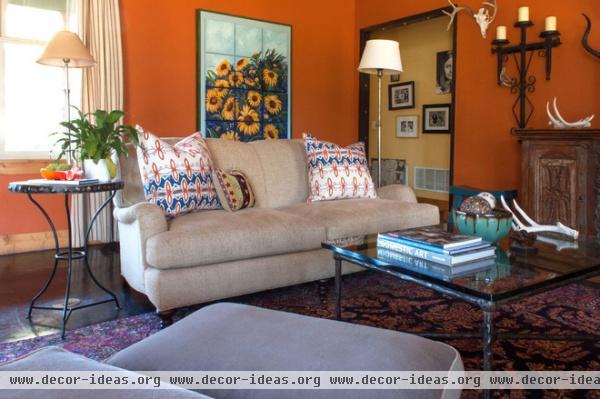
To keep the open living area spacious, Adrienne utilized two Apartment Sofas from Lee Industries. “The sofas are a classic design, and I can change them up with pillows or throws on the back,” she says. The rug was passed down from her husband’s grandmother; it helps lighten up the room.
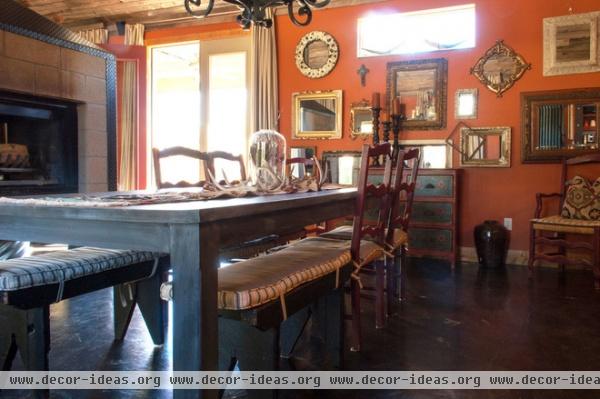
Adrienne didn’t want a formal dining room that would never be used, so she kept the floor plan open and added a large dining table between the living area and the kitchen. “With an 8-foot table, I wanted it to be useful,” she says. “I chose two 4-foot benches and chairs. It’s great for entertaining; you can move the seating around when you’re serving everything from the table.”
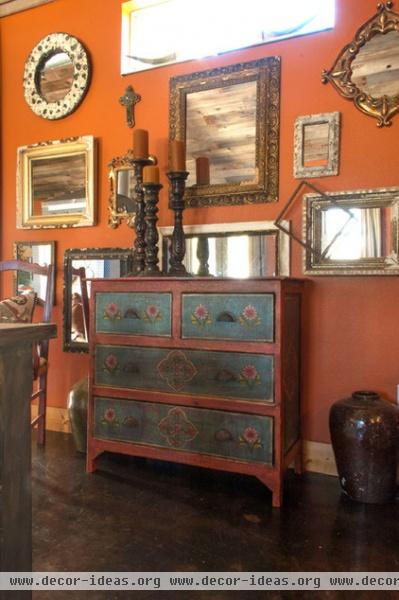
A wall displays her large collection of mirrors.
Paint: Caramel Latte 2155-20, Benjamin Moore
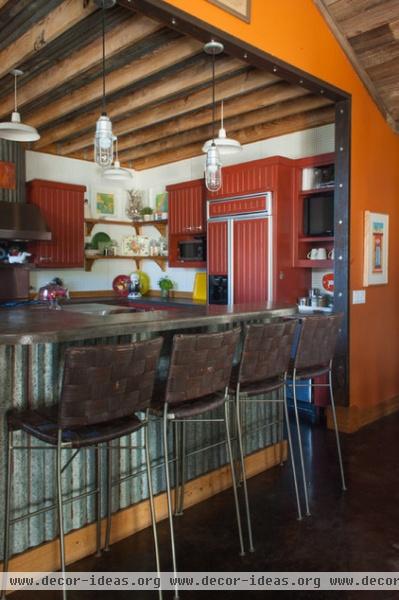
Adrienne finished off the openings into the kitchen and hallway with iron structural channels. Rusted bolts add texture. “I wanted to make sure the openings had a bit of presence to them,” she says. “I liked the idea of the iron, pine, concrete and all the colors mixed together.”
Adrienne enjoys using commercial products in a residential setting, so she added these utilitarian pendant lights above the bar.
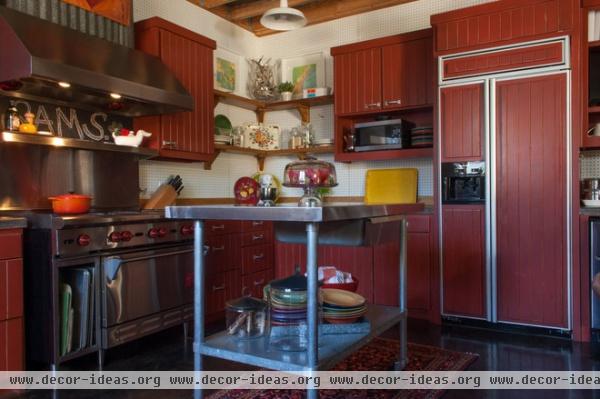
Red glazing on the custom cabinetry gives it the lived-in look that Adrienne loves.
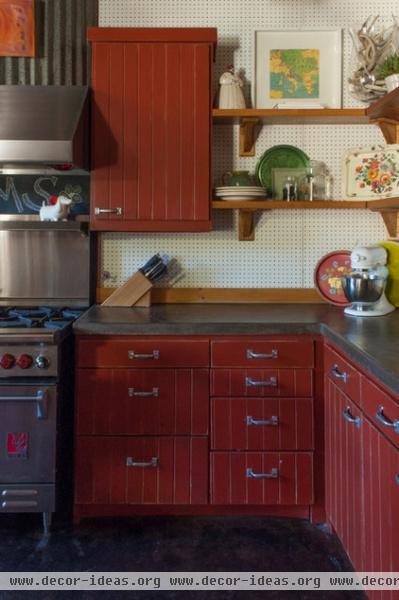
Zinc garage door pulls adorn the cabinets; white pegboard and a narrow pine backsplash form the background, adding to the home’s cottage allure. “The pegboard wears really well,” Adrienne says. “I would definitely do it again.”
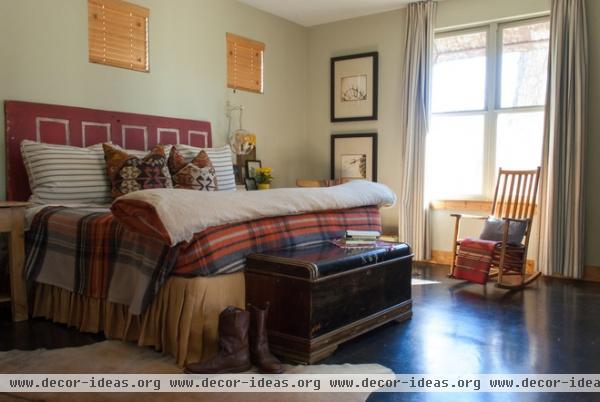
Adrienne mounted an old painted door to the wall behind her bed, creating an improvised headboard.
Wall paint: Camouflage 2143-40, Benjamin Moore
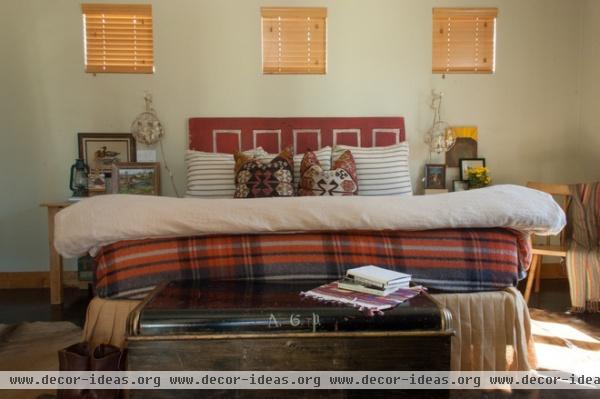
The metal balls on either side of the bed were found on a vintage hunt at First Monday Trade Days. Adrienne had them wired with lighting kits and hung them on plant hooks for use as bedside lights.
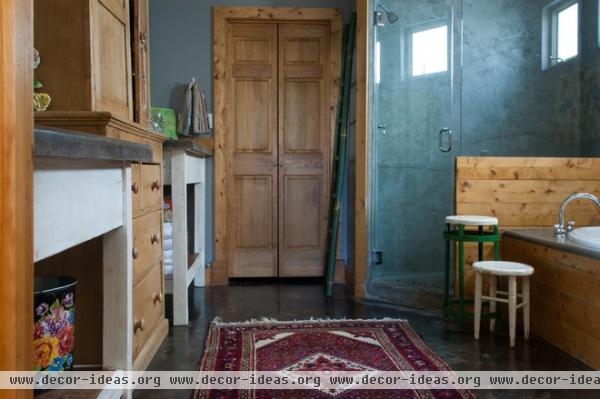
There’s no tile anywhere in the home. In the master bathroom, the freestanding shower, tub decking and countertops are all concrete.
The small white stool was carved by Adrienne’s grandfather and brought over from England.
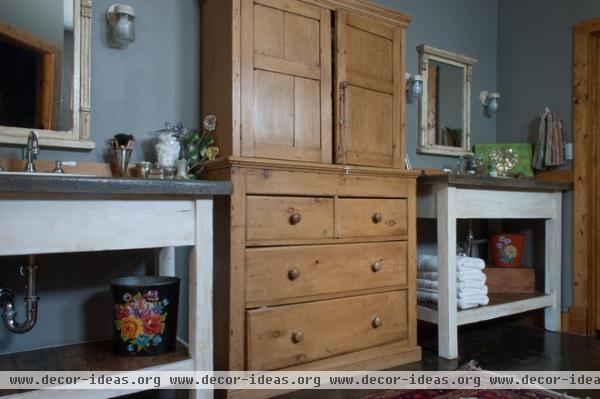
Inexpensive jelly jar wall lights from The Home Depot hang on both sides of the vanities. Adrienne’s vanity is the standard 36 inches high, while David’s stands slightly taller. A vintage linen press is used for storage.
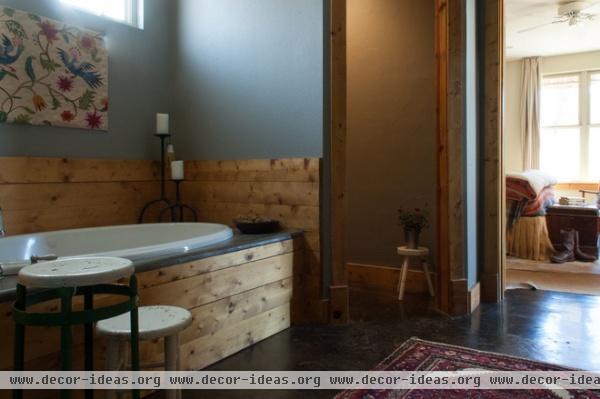
Knotty pine provides a warming counterpoint to all the concrete in the bathroom, and ties together the tub surround and the vintage linen press.
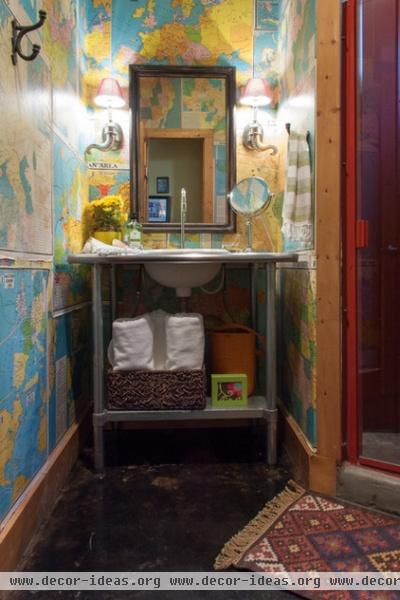
This vanity was made from a stainless steel utility table. “I think that continuity in the home is important, so I don’t mind repeating things,” says Adrienne. “The island in the kitchen is the same but with square corners; in the bath it has a bullnose edge.”
Vanity: Work Table, Ace Mart Restaurant Supply
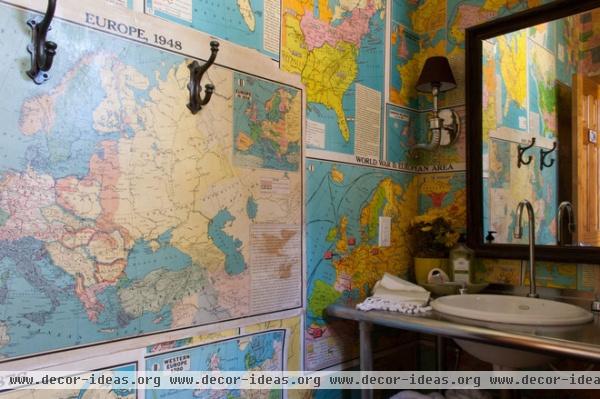
The wallpaper is one of Adrienne’s DIY projects, made from maps from the 1940s and ’70s.
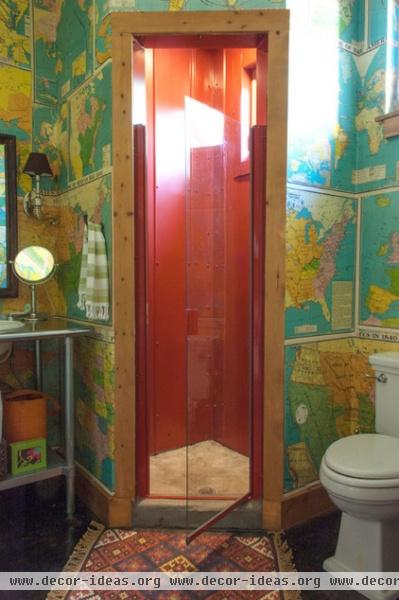
The shower is made from a red version of the 5V Crimp steel on the roof. Maintenance is next to nil since the material is water resistant.
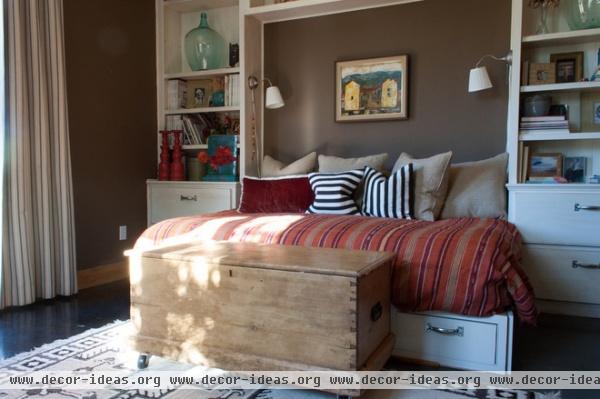
The spare room doubles as a guest room and office (desk not pictured). Adrienne commissioned a custom queen-size base with drawers, which she placed parallel to the wall. “I had a daybed originally,” she says. “I like this better, because you can sit on it with your legs stretched out.”
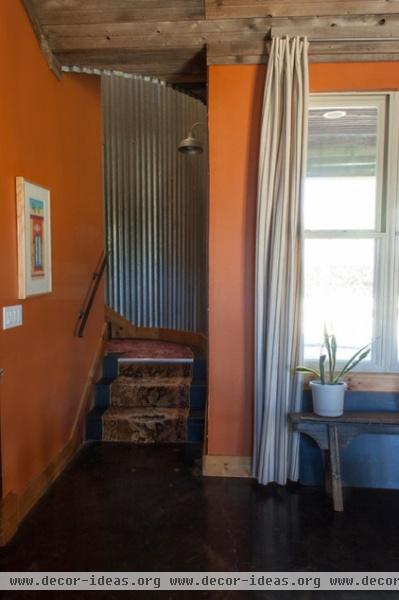
Adrienne created a princess tower for her daughters, who were young at the time, by lining the stairwell to the play area with corrugated tin. In keeping with the home’s timeworn style, she used an acid wash to distress the panels before installation.
The draperies throughout the home are all the same: floor-to-ceiling ticking stripe mounted on Kirsch track systems.
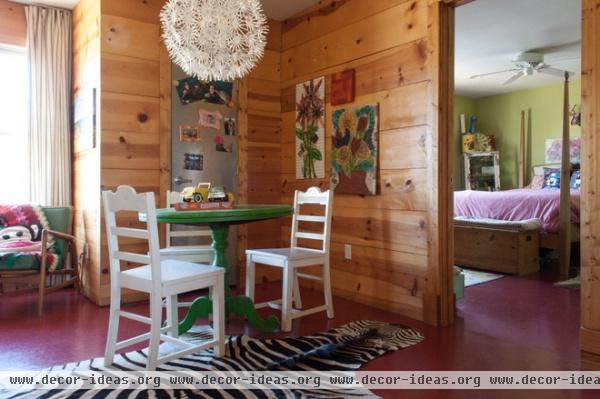
“When we moved in, my girls were young, so the upstairs area gave them a common room to play with friends,” says Adrienne. She wanted the warmth of wood paneling and chose 1- by 12-inch boards installed horizontally. Galvanized sheets were adhered to the closet doors to allow the girls to hang their art with magnets.
The floors are cherry-red linoleum. “Even with all of the other colors and wood paneling, the red remains neutral and is an interesting backdrop,” Adrienne says.
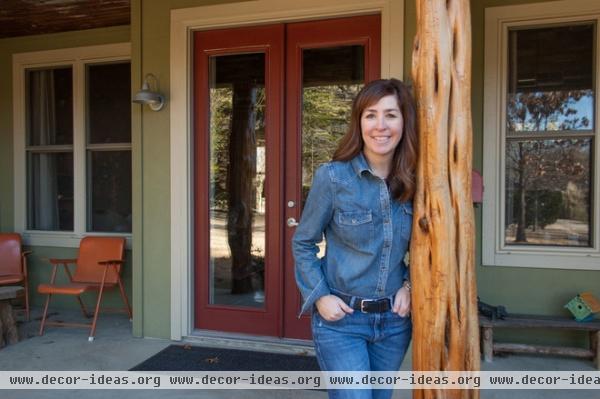
Adrienne stands at the entrance to her home. Cedar posts, handpicked by David, frame the front porch.
Browse more homes by style:
Small Homes | Colorful Homes | Eclectic Homes | Modern Homes | Contemporary Homes | Midcentury Homes | Ranch Homes | Traditional Homes | Barn Homes | Townhouses | Apartments | Lofts | Vacation Homes
More: Houzz Tour: Hand Crafting Rehabs a Michigan Farmhouse












