Houzz Tour: Sea Ranch Gets a New LEED Platinum Neighbor
http://decor-ideas.org 02/16/2014 03:23 Decor Ideas
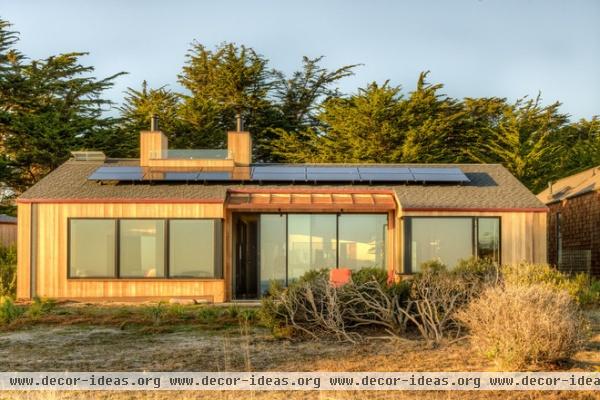
Houzz at a Glance
Who lives here: Eric and Jacqueline Agnew
Location: Sea Ranch, California
Team: Architect: Malcolm Davis; builder: David Hillmer; interior designer: Jeni Gamble; lighting designer: Murray Agnew; building materials: Hudson Street Design
Size: 2,200 square feet, plus a 500-square-foot loft; 2 bedrooms, 2 bathrooms
When Eric Agnew retired from being a civil engineer in late 2012, he and his wife, Jacqueline, a former stay-at-home mom, began looking for a home with a view that reminded them of the rocky South African coast where they had both grown up. The famous Sea Ranch neighborhood in Northern California fit the bill. “We liked the ruggedness of the coast and the wildness of the sea,” Eric says.
But they had a long way to go before settling into a laid-back West Coast lifestyle. First, their narrow, ocean-facing, cliff-hugging lot was sandwiched tightly between two homes, requiring a design that blocked views of their neighbors on both sides but also stayed open enough to enjoy the ocean and climate.
On top of that, they were pursuing LEED certification, which meant that every material and aspect of construction would have to be rigorously scrutinized. And further complicating the project was Sea Ranch’s notoriously strict planning council, whose rigid design guidelines dictate all exterior aspects of the homes in the area. “A lot of people told us at the beginning that we were crazy,” Eric says. “Fortunately, we had a phenomenal design team. So I never stressed out too badly.”
Spoken like a true Californian.
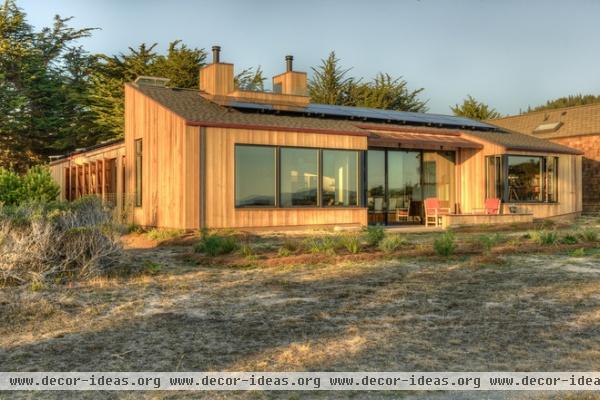
The back of the house, seen here, faces the ocean. All exteriors in the Sea Ranch development must be wood or shingle siding. The Agnews chose knotless vertical grain cedar.
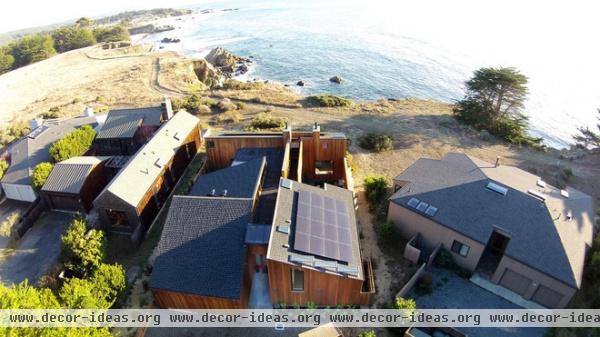
They lucked out with a stellar design, team, Eric says. Architect Malcolm Davis had extensive experience designing homes in the neighborhood and worked closely with the local committee to get as close as possible to the design the Agnews wanted. Meanwhile, preeminent Sea Ranch builder David Hillmer took crash courses in LEED construction to stay on top of the project.
The Agnews also benefited from some family help. Eric’s daughter-in-law, Jeni Gamble, took care of the interior design, while son Murray handled the lighting design, which Eric says they probably spent more on per square foot than anything else.
A lot of the design gestures were a response to the lot, a long parcel that’s only about 60 feet wide on the ocean-facing side. The couple wanted an outdoor-living house but couldn’t have windows on the east and west sides because of the neighbors. Instead they created three small inner courtyards that the whole house opens to.
Unique shutters and other design elements smartly let the Agnews see out to the ocean and courtyards but block neighbors from seeing in.
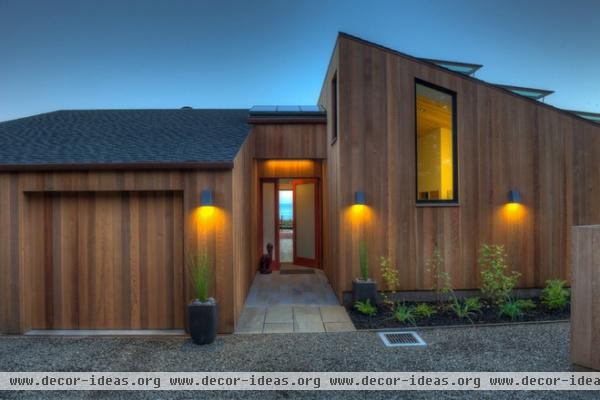
The local design committee doesn’t allow eaves on roofs and limits the amount of exterior and landscape lighting to prevent light pollution. Plus, residents can use only native plants — no lawns or grass.
“People get very proud of this community,” Eric says. “The committee is made up of architects who strongly feel the future of Sea Ranch is on their shoulders. Nothing gets built that doesn’t honor the original concept. When you get six to eight architects in a room, there’s a heck of a lot of revisions based on personal view of what the architecture should look like. Those rules aren’t written down. It’s all personal preference.”
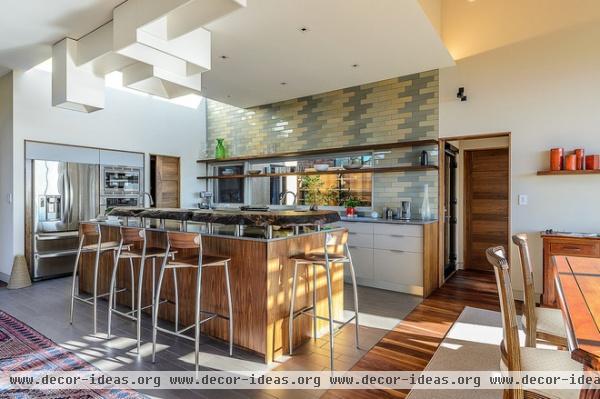
In the kitchen, a Heath tile backsplash wraps around a window just above the kitchen sink, which looks to one of the three courtyards. A 9-foot piece of burled redwood forms an L-shaped island bar top. All the interior wood cabinetry, flooring, door frames and doors are walnut.
The geometric shapes above the island are actually a modular lighting system.
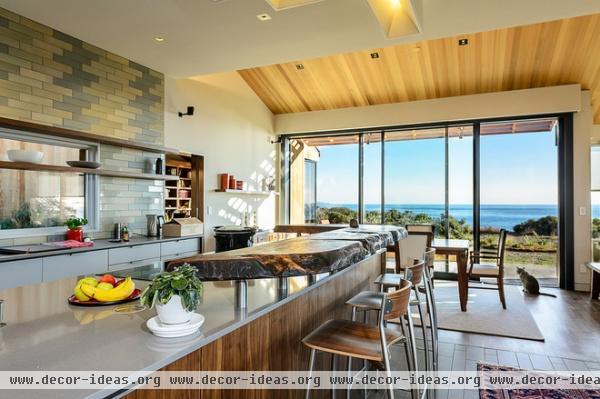
The bar stools are from Design Within Reach, chosen because of their walnut finish, which closely matches the island veneer.
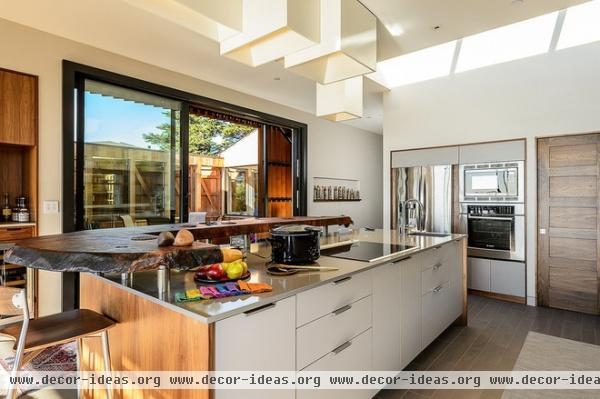
Most of the kitchen appliances are Bosch, but the refrigerator is LG. All of them are Energy Star rated to meet LEED requirements.
Katy Hollbacher, an LEED representative, guided the team on what they could and couldn’t use in terms of insulation, lighting and materials. “It was a real collaborative effort,” Eric says. “We were aiming for LEED Gold but got LEED Platinum.”
Cabinets: Henry Bolt
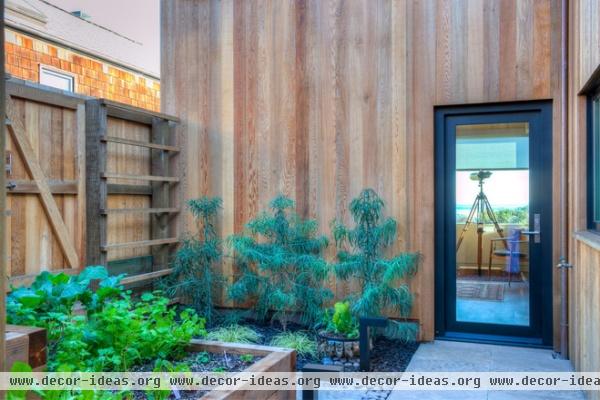
The courtyard off the kitchen provides views to a raised vegetable garden and a trellis that will eventually be covered in creepers.
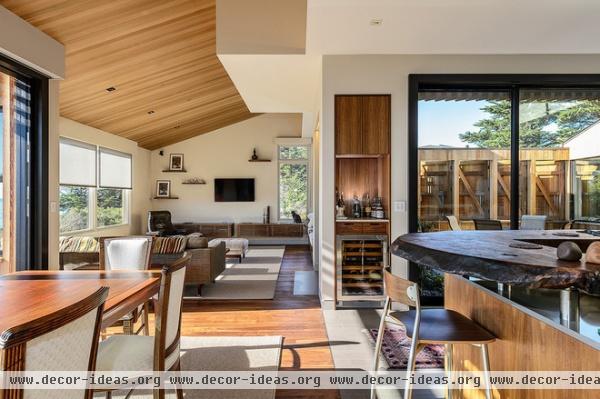
The dining table and chairs are solid Malaysian rosewood. A minibar and Sub-Zero wine fridge connect to the living room.
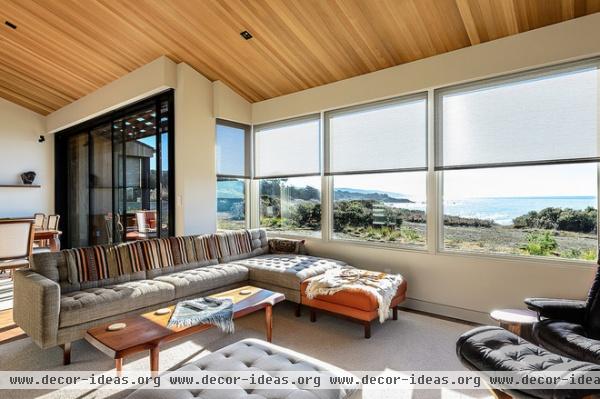
The living room is all about the ocean view. Valances hide mechanics for electrically operated shades. The ceiling is cedar. The coffee table is a family heirloom by way of Denmark.
Sofa, ottomans: American Leather
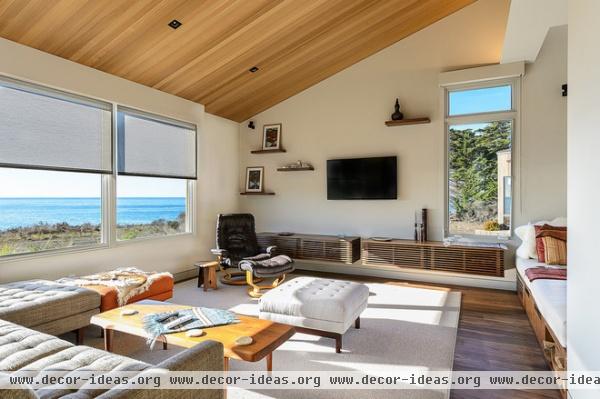
Design Within Reach media cabinets conceal sound and TV equipment. All the ceiling lights are recessed LEDs from No. 8 Lighting.
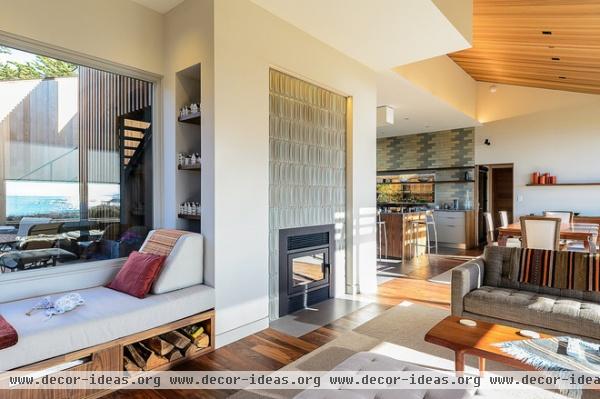
A daybed faces a courtyard, where the family likes to barbecue. A collection of Dutch model houses sits on the shelves. They are from KLM airlines and were once filled with Dutch gin. Some still are.
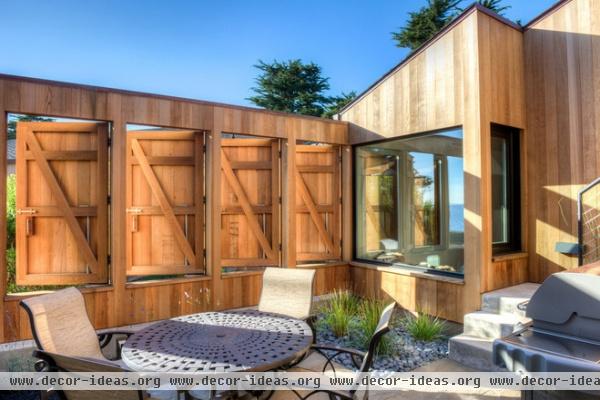
In the barbecue courtyard, innovative shutters pop out to varying degrees to offer views of the ocean while keeping the area private from neighbors.
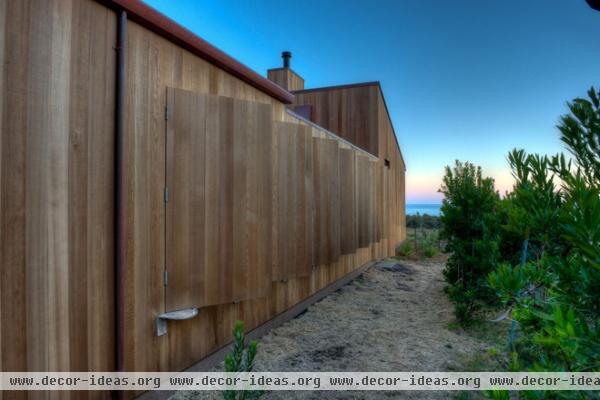
The Agnews can see clear to the water, but to neighbors this expanse looks like a solid wall.
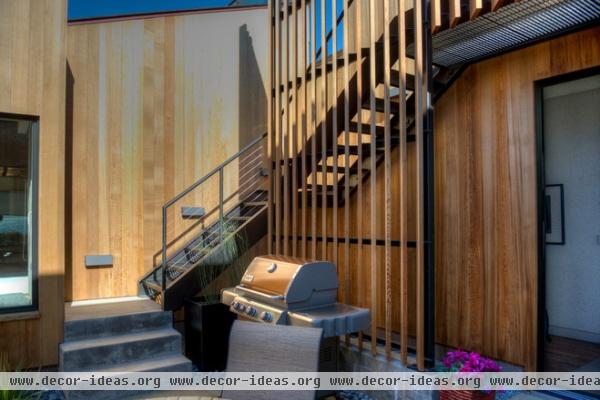
Stairs in the courtyard lead to a rooftop deck. Because the neighbors didn’t want look at the metal catwalk, the architect developed a system of slatted 8-by-2 boards that again allow views to the ocean but preserve privacy.
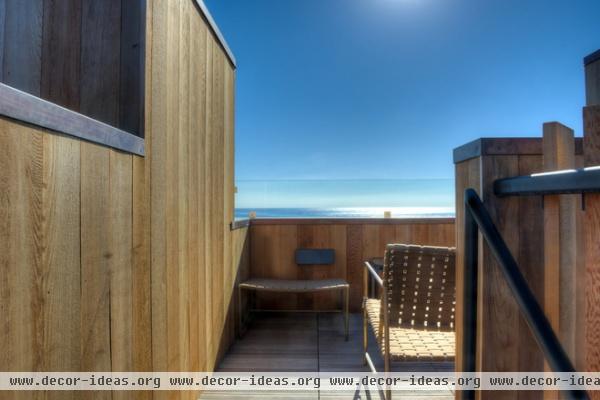
The rooftop deck accommodates four people comfortably and provides a panoramic view of the Pacific Ocean. The tempered glass screen meets a 42-inch height requirement while not interfering with the view.
Furniture: Restoration Hardware
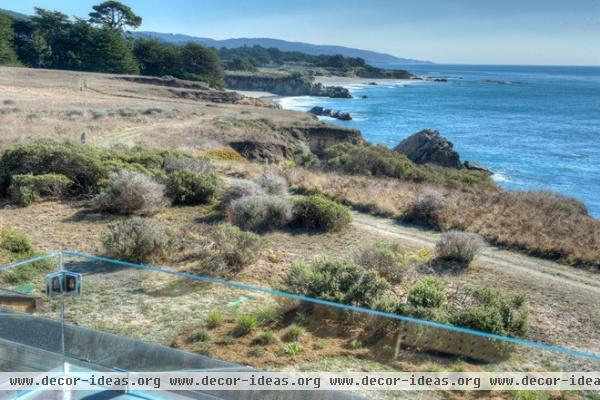
In this spot the Agnews enjoy having a glass of wine and looking down 15 miles of coastline. “It’s great for whale watching, too,” says Eric. “They come right past the house.”
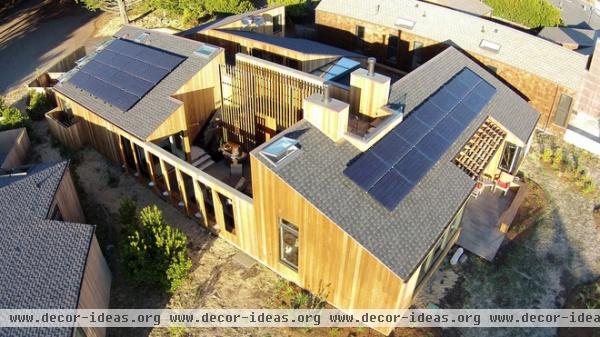
There are 32 voltaic panels on the roof that power all the electric components in the house. On sunny days the Agnews are able to generate enough power to send some back to the utility company for credit. Eric says calculations show that the house should be net zero, but they haven’t lived in it long enough to be certain.
From this view you can see how two chimneys strategically create privacy on the rooftop deck. You can also see various operable skylights on the roof. Because the house doesn’t have air conditioning — only radiant floor heating — these act as vents on hot days to circulate the air.
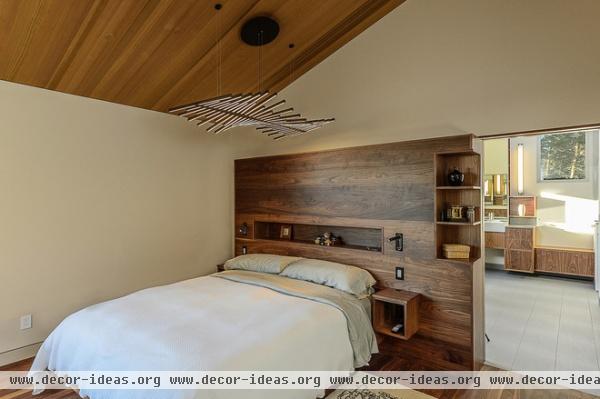
Eric’s daughter-in-law, Jeni Gamble, came up with the headboard design in the main bedroom. It, along with all the custom wood cabinet pieces in the home, was built locally by Jackson Hantzsche of Premier Glass and Cabinet.
Meanwhile, Murray Agnew (Eric’s son) designed the light fixture, which Eric says reminds him of the ubiquitous Sea Ranch redwood fence posts.
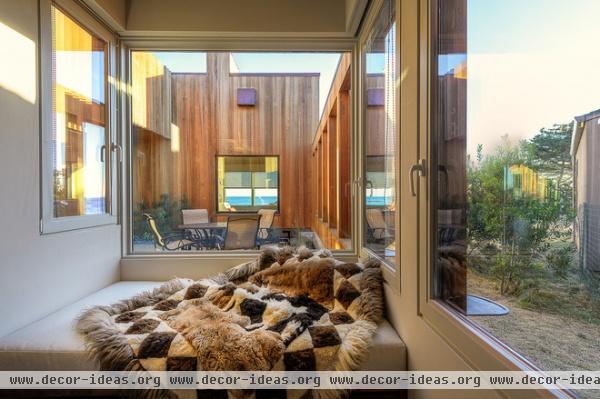
A window opposite the bed looks across a courtyard and through the living room windows to snag a view of the ocean.
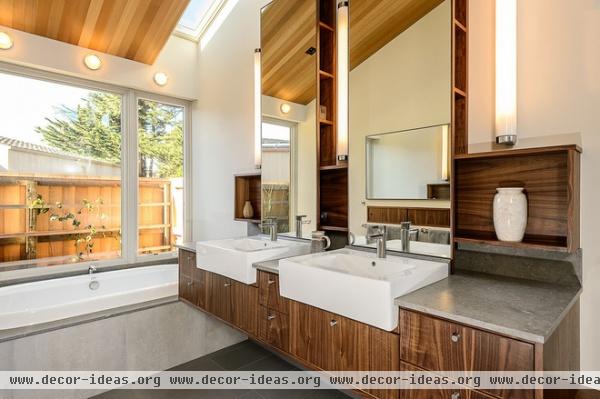
The main bathroom looks to a small garden. Tall mirrors sit out from the wall, creating storage slots, one of Gamble’s signature designs. The counter is limestone that contains small fossils.
Bathtub: Toto
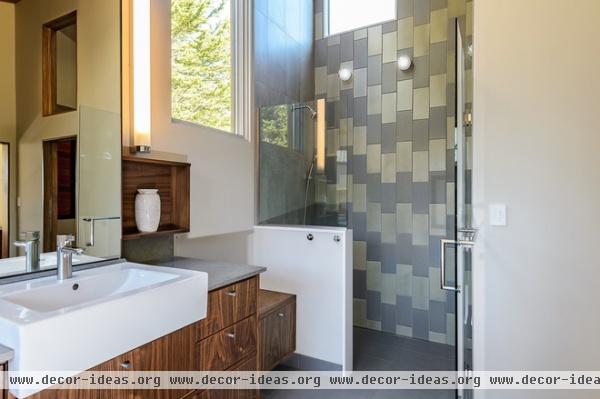
Heath tiles in the shower extend all the way to the 16-foot ceiling.
Lights: Vibia
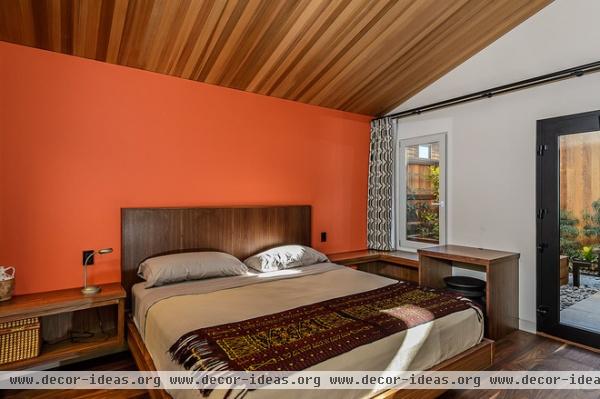
A guest bedroom connects to a third courtyard. The built-in cabinets and bed were also built by Hantzsche.
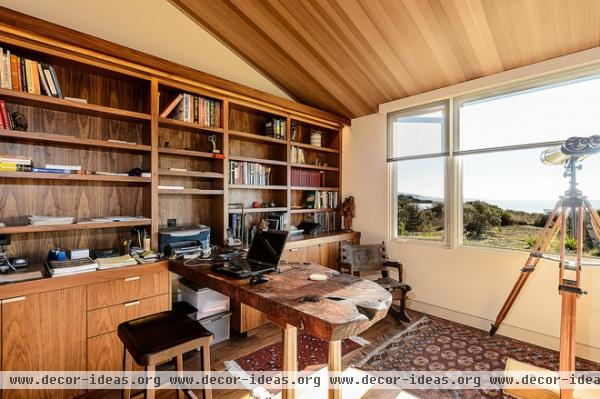
A leftover piece of burled redwood from the kitchen bar top forms Eric’s office desk.
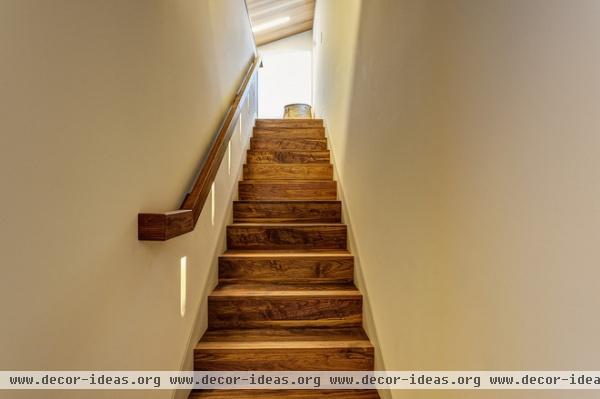
Solid walnut stairs lead up to Jacqueline’s sewing loft.
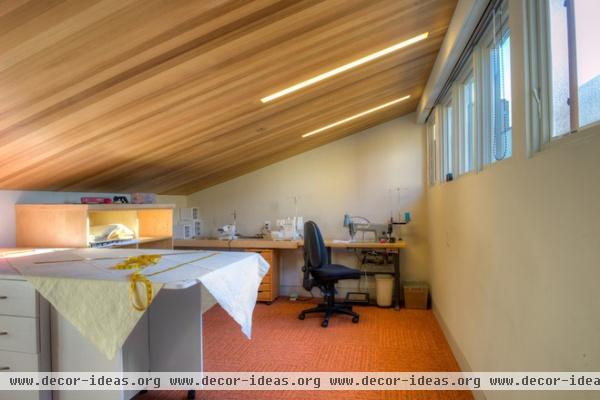
The design team lowered the ceilings in the guest bathroom, laundry room, pantry and garage to create the loft area, which also contains some of the home’s mechanical elements,
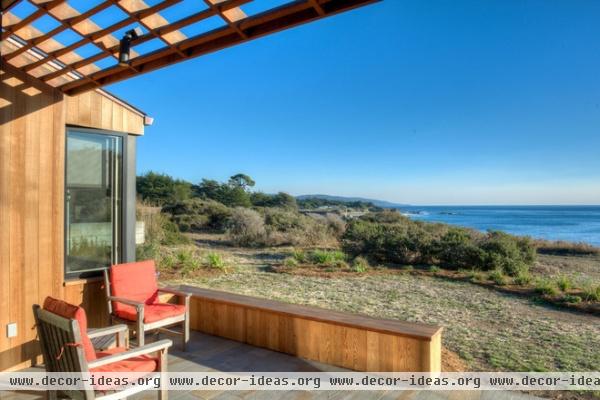
A walking trail passes by the back patio, where the Agnews spend a lot of time chatting with neighbors and watching the ocean.
More: What’s LEED all about, anyway?
See more photos of this home
Related Articles Recommended












