How to Add a Window Seat
http://decor-ideas.org 02/14/2014 07:23 Decor Ideas
Window seats can add a great deal of charm to a room, creating a focal point while providing extra seating with a view. This is a good project for you if you have a room that already has a large window. As long as you keep your new bay within the width of the existing opening, you can avoid costly structural changes. You can get more sophisticated with this project by making structural changes, of course, with marvelous results, but that will cost more. Your choice will depend on your budget and how much change you desire.
Let’s look at how to add a window seat.
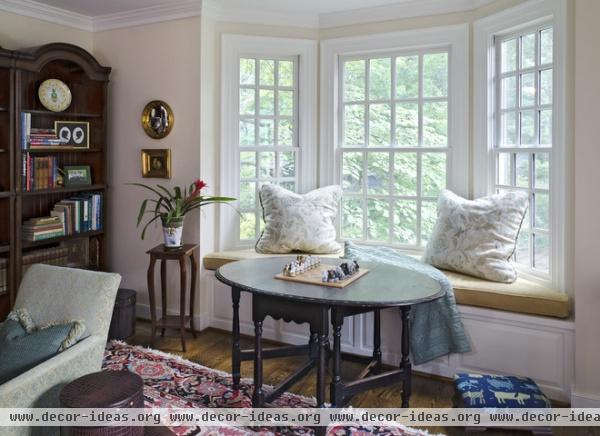
Project: Adding a window seat.
Why: For extra seating with a view and to add charm.
Who to hire: Simpler schemes can probably be handled by a local window retailer and installer. Most communities have several to choose from; just search for window and door businesses in your area and consult with them about the options they offer. You can also hire a contractor if you want a custom configuration.
Cost: Simpler and smaller window units can cost between $750 and $1,500 plus installation labor. Larger windows or projects with cabinets built into the seat can cost around $2,000 to $5,000.
Window Seats by Room
Living room. The end of the room shown here is a terrific location for a bay window and an accompanying seat. The furniture has been placed to complement the setup, with a table for playing games or doing homework. This arrangement required structural work: The windows are set within the walls that comprise the bay, and the bay extends from floor to ceiling. An arrangement like this would be on the high end of the cost spectrum.
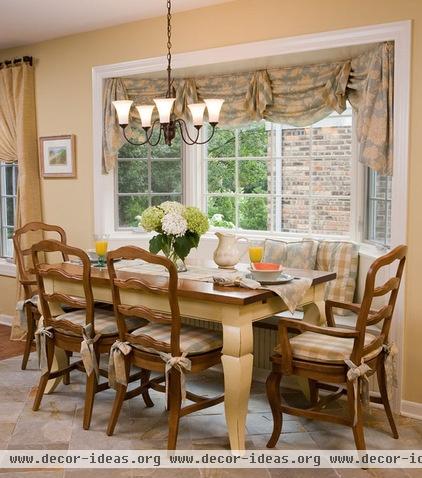
Dining room. The bay window here is set within the plane of the exterior wall, providing extra seating for the beautiful table. It has its own ceiling separate from the rest of the room. Depending on how you wish the seat to be configured, this can be a less expensive solution. If the walls of the bay and the seat need to reach the floor, then you might have floor structure to contend with.
Window manufacturers sell premade units of this type and shape; they’re built in the factory and sent to the house in large sections. A contractor then sets the unit into a properly sized opening in the wall.
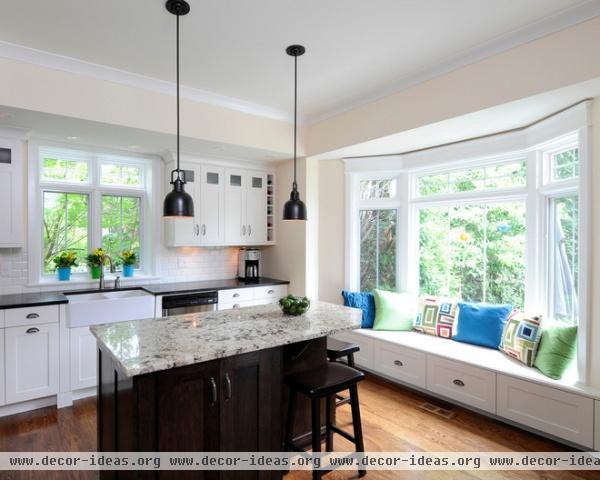
Kitchen. What kitchen would not benefit from a large window like this, letting in natural light all day long? Notice that although the ceiling of the bay is separate, the bay does have its own walls. This indicates that structure needed to be addressed. But with the structural changes, the homeowners gained extra storage; note the drawers designed into the window seat.
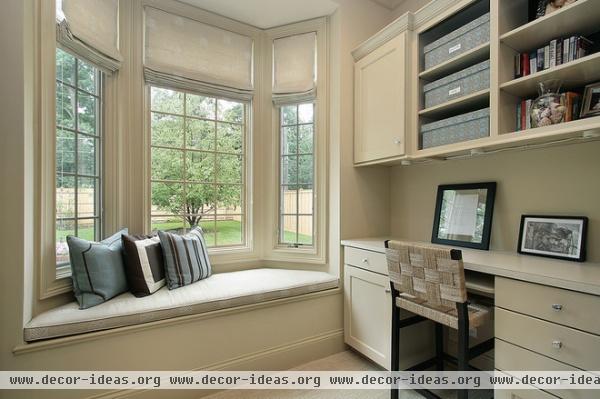
Study. The window makes this study a very cozy spot. This design straddles the line between structural work and a manufactured unit set into place. You can see that the bay is a cutout in the primary wall; however, each window is an individual unit with its own trim. The whole composition hangs from the face of the house.
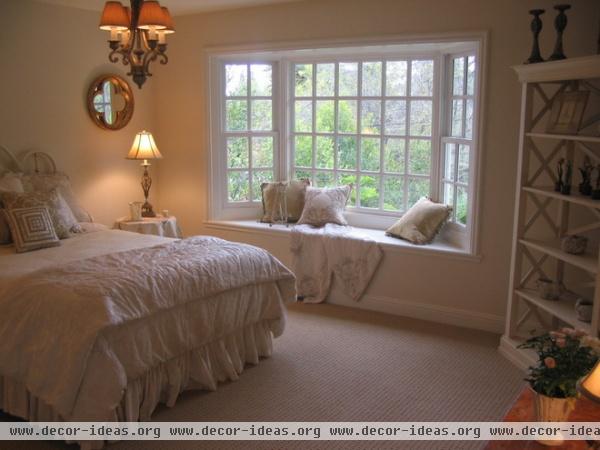
Bedroom. If you imagine the opening in this wall without the bay window, you can see that it is the size of a large ordinary window; that window was just replaced by the bay. If you have rooms in your house with windows of this size, you can likely achieve this same affect on the lower end of the cost spectrum.
The thick authentic mullions on these windows add a great deal to the look of this room. Whatever look you go for, though, be consistent with the other windows and doors in your house.
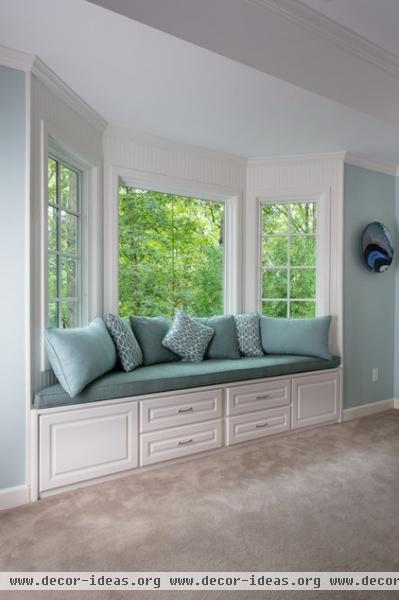
In another bedroom, the bay has three walls inset with windows, as opposed to the previous example. Either arrangement can give a room lots of character.
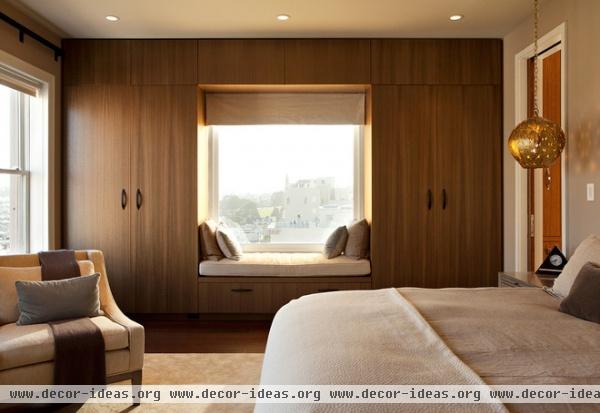
If you really want the look of a window seat and are restricted to working within the existing walls, you can build around a window, as has been done in this contemporary room. It will achieve the same cozy effect.
First step: Determine if the window area that exists is sufficient for the size of the window and seating area you want. Sometimes you’ll have to make the opening larger, which will cost more. If you will be punching through an existing solid wall for a completely new opening, consult an architect, an engineer or a general contractor with experience in this type of work.
Typical project length: The simplest jobs can be completed fairly quickly; window retailers with installers can sometimes install a premanufactured bay window in just a few hours. If you want certain custom features, allow a week or two. Custom benches with drawers will add even more time.
Permit: Many cities now require permits for new windows and doors, due to structural concerns and building code requirements concerning egress, light and ventilation.
Best time to do this project: This is a project for good weather, since you’ll be temporarily creating a large opening in your house. Also, start it well before the holidays if you’ll be entertaining.
Related Articles Recommended












