Houzz Tour: 2 Modern Buildings on an Upscale Farm
When Charles Homcy and Diana Sylvestre bought a ranch house with 25 acres in California’s Sonoma County about 10 years ago, they envisioned a retreat where they could kick back with some wine and do occasional yard work. Instead the couple — he’s the founder of a pharmaceuticals company; she’s a medical researcher — turned the property into what Sylvestre calls “very much a farm, in a twisted, upscale fashion.” Anchoring the many acres are a renovated main house and a new guesthouse, both designed by Wendy Evans Joseph of Cooper Joseph Studio. This tour looks at both houses in the order of commission and completion; first the main house and then the guesthouse.
Houzz at a Glance
Who lives here: Charles Homcy and Diana Sylvestre
Location: Geyserville, California
Size: Main house: 2,200 square feet; guesthouse: 850 square feet
That’s interesting: The property includes 200 olive trees, beehives and an expansive fruit and vegetable garden.
Photography by Elliott Kaufman Photography
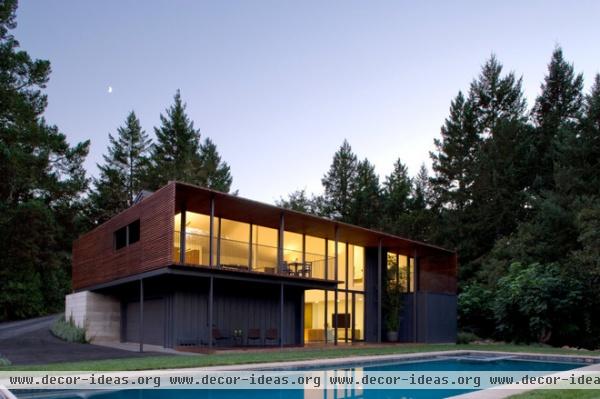
Main House
At first the main house looks like new construction. An upper story in slatted ipe wood sits above a base with vertical wood siding painted dark gray. Plenty of full-height glazing opens up to the yard and the pool.
But you can just glimpse a gable above the second-story slats on the far-left side. This hints at the house’s previous life.
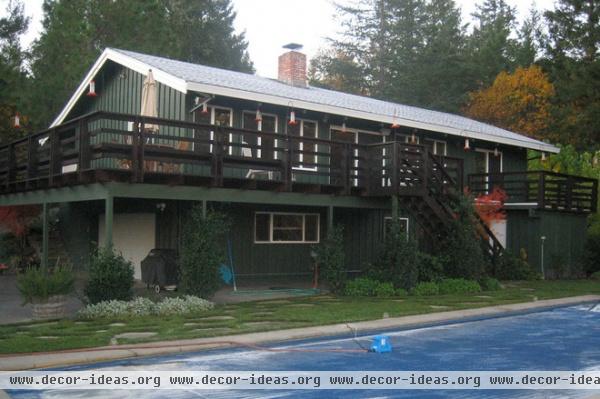
It’s hard to believe the modern glass box started as a two-story gabled ranch that was hiding behind second-story terraces run rampant.
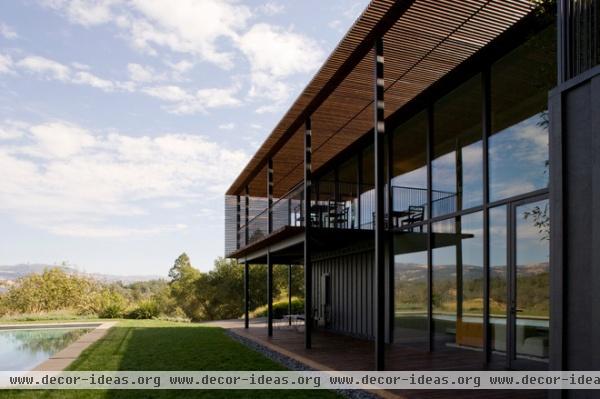
AFTER: The terraces are still there, but now the railings are much slenderer, so the views are not blocked. And access to the terraces is from the inside, so no stair blocks the view.
The overhead slats do a great job of shading the outdoor spaces; they also unify the composition of the whole house, wrapping from one end to the other.
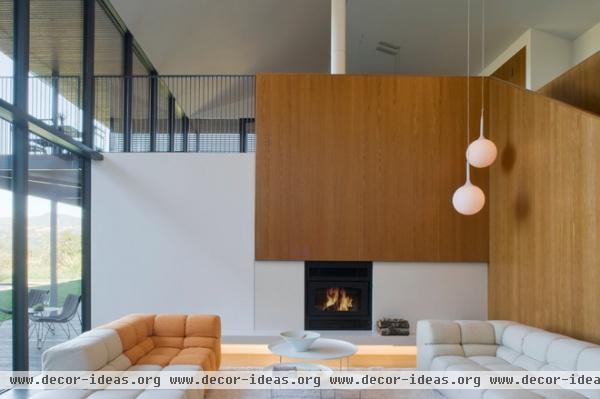
When Homcy and Sylvestre found the house, it was 2,400 square feet, a small size for the area. (A 15,000-square-foot Mediterranean-style house was recently built nearby.) But instead of expanding the house, they actually cut out some square footage, removing a portion of the second floor to create a two-story living space.
Beyond the fireplace is the garage, and behind us is the bedroom “wing.” The wood paneling invites us up to the second-floor kitchen and dining space.
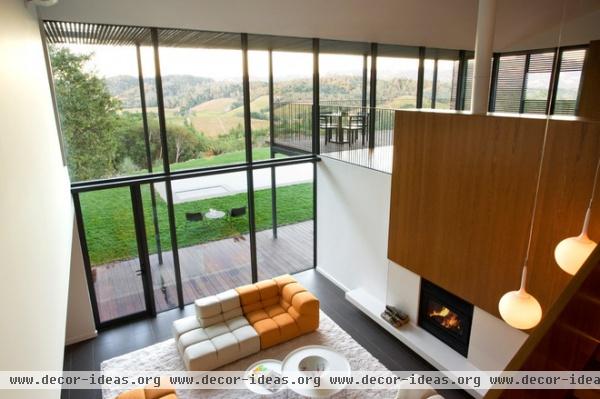
The reason for opening up the floor and wall is clear — ’tis a beautiful view.
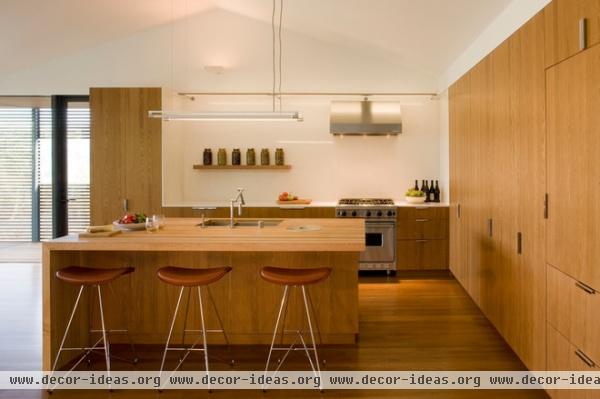
Considering the work Homcy and Sylvestre do on the land — harvesting olives from the nearly 200 olive trees they planted, beekeeping, picking fruit from the trees as well as strawberries and grapes, and growing a whole produce section of vegetables — it’s no surprise they have a large kitchen, what can be seen as the most important spot in the house.
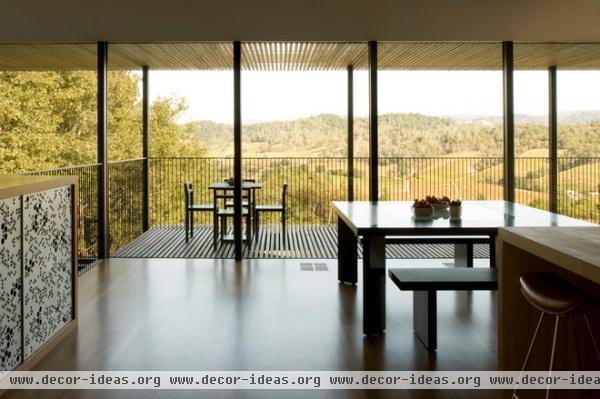
Turn left 90 degrees and everything falls into place: the view, the wood-slatted brise-soleil, the placement of the kitchen and being able to sit outside eating fresh food from the couple’s own land.
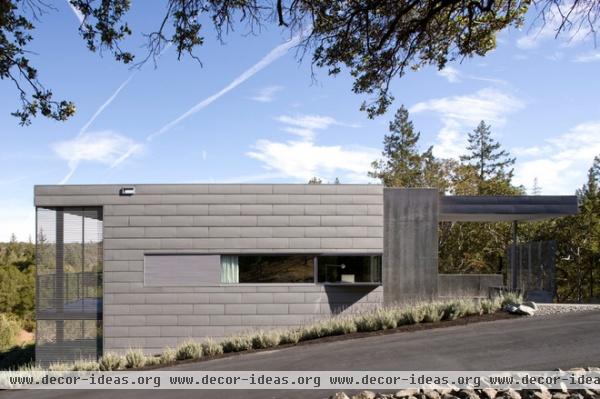
Guesthouse
On the way up the main house one passes the guesthouse, which looks much different but is oriented the same way. (Both face north to take in the most expansive views.)
The entrance to the guesthouse is on the right, where the roof extends over the porch beyond the driveway. While the small structure has a flat roof, its floors follow the topography downhill to the left.
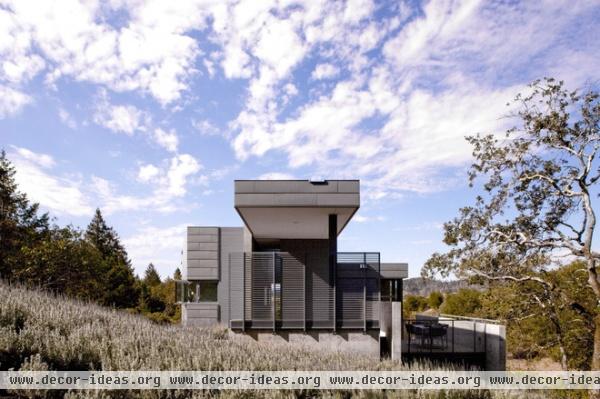
Here is a view of the south end of the guesthouse, with the entrance below the roof overhang. Note also the terrace on the right, part of the 850-square-foot structure’s 1,500 square feet of outdoor living spaces.
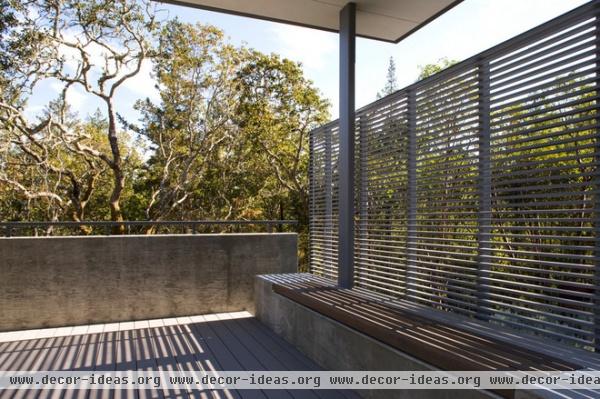
The entrance is one such outdoor space, shaded by the roof overhang and a slatted wall. This may seem like an odd place to sit on a built-in bench, but the southern exposure makes it an ideal place at certain times of the year.
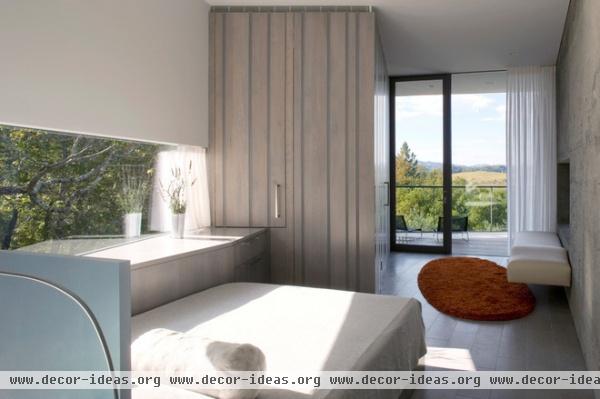
The inside of the house is as modern as the outside, with a few materials, simple surfaces, strategically placed windows and large openings facing the view to the north. A concrete wall (just barely visible at right) separates the bedroom on one side from the living spaces on the other. Here we see the bedroom with its bathroom in the gray wood box in the center of the photo.
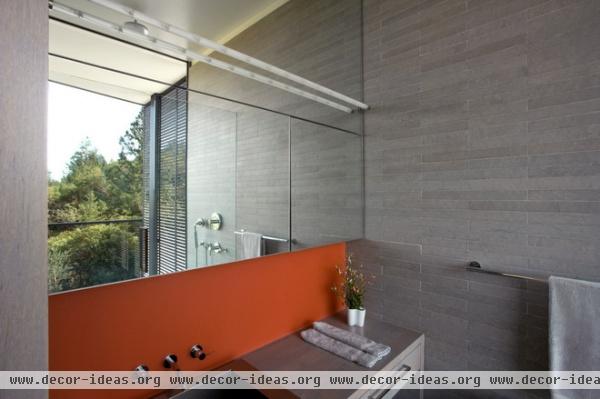
Even the bathroom incorporates a large glass wall to soak in the view. You can see the view here reflected in the mirror and through the glass shower.
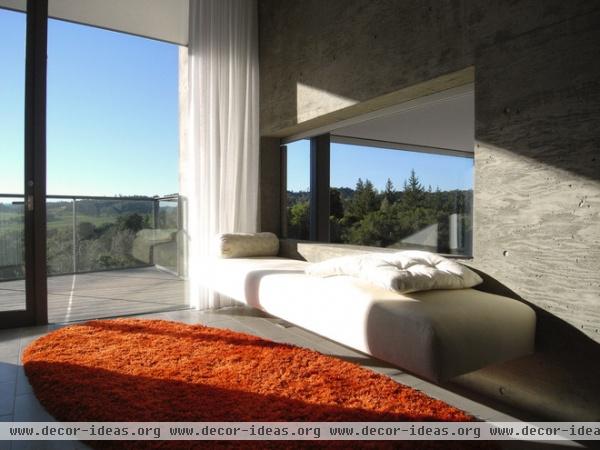
A sitting area at the end of the bedroom offers a place to lounge, but it is also a place that visually connects this side of the house to the living side through a wide opening in the concrete wall.
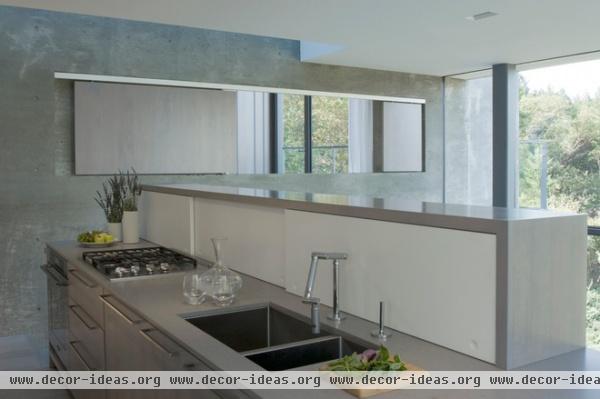
Here is that opening again, but from the kitchen on the other side of the wall. A sliding panel closes off the two spaces from each other.
The kitchen is a handful of steps down from the entrance, and the living room is 10 more steps below that, so the difference between the entry terrace and the one off the living room (next photo) is a full story.
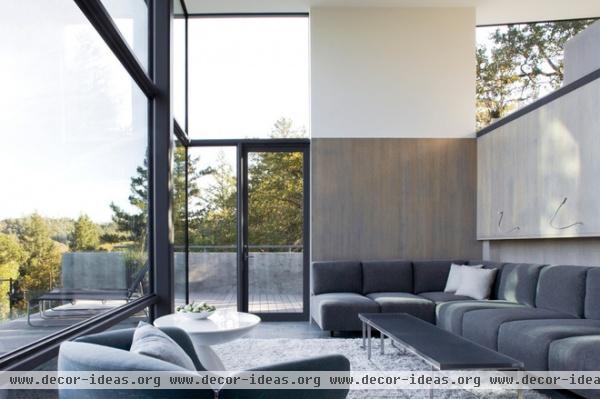
The living room connects to a terrace with panoramic views.
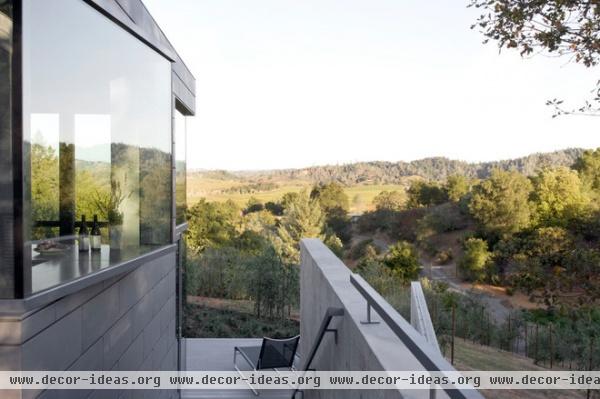
An intermediate terrace off the kitchen allows one to move from the entrance terrace to the living room terrace without going inside.
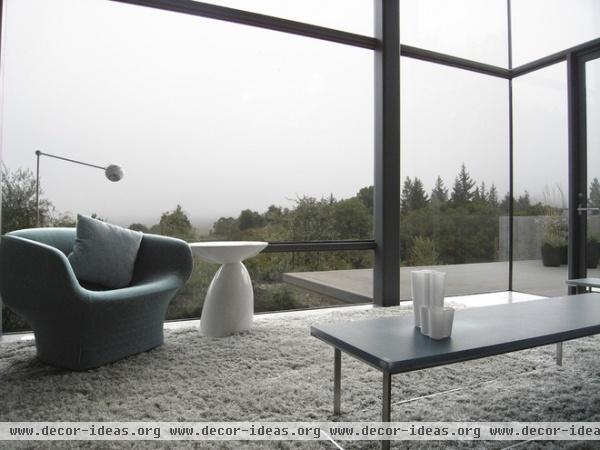
The view from the living room faces the same direction as the main house up the hill. But it’s much different from here — more sky and treetops than rolling hills.
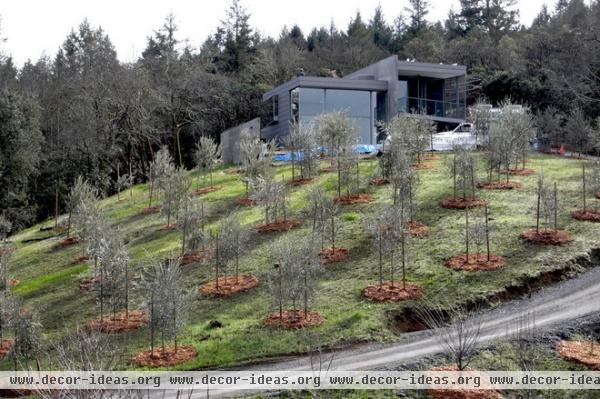
Architecturally, the tall living room space of the guesthouse ties it together with the main house. Yet it’s the land that is most important, as can be seen in this view of the olive groves. The architecture allows the houses to take in these views, acknowledging the importance of the land — both on this property and beyond.












