See a Guesthouse Built by Grandpa for Summertime Fun
http://decor-ideas.org 02/11/2014 04:22 Decor Ideas
A pair of California retirees are creating wonderful memories for their grandchildren by running an annual summer camp for them on their farm. “They have platform tents set up on the property and wanted plans for a simple bathhouse they could build themselves,” says architect Heidi Richardson.
Drawing inspiration from the surrounding vernacular farm buildings, Richardson designed a toilet and shower facility that could be built from simple, inexpensive materials. Then a bedroom was added, and the result is a charming guesthouse that fits right in.
Bathhouse at a Glance
Who lives here: A couple of retirees with lots of grandchildren
Location: Rural Northern California
Size: 13 by 20 feet (24 square meters)
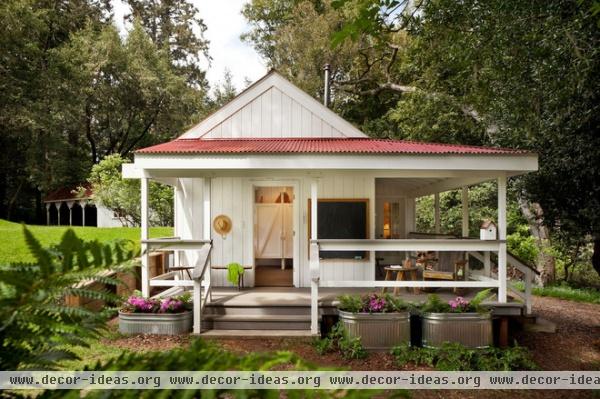
The structure looks as though it’s been there as long as the other farm buildings, thanks to the style, the corrugated red metal roof and the tongue and groove siding. Galvanized metal troughs from the feed store fit right in as planters.
The blackboard is for posting daily schedules for activities like horseback riding, crafts, kayaking, planting projects, trips to the beach and caring for the chickens and donkeys on the property. The wraparound porch and the stoop serve as additional hangout spaces for the grandchildren.
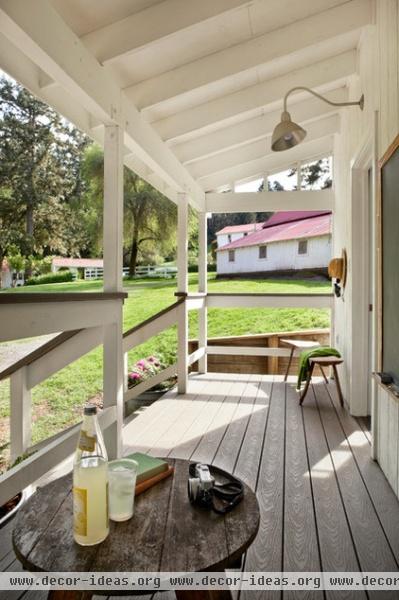
“Properly siting the building was a priority for the homeowners,” Richardson says. This included tucking it out of view from the main house, and making sure it related to the other buildings and the landscape. The tents, which sit on platforms also built by Grandpa, are sited nearby, as is a former dairy barn, where the family gathers to watch movies.
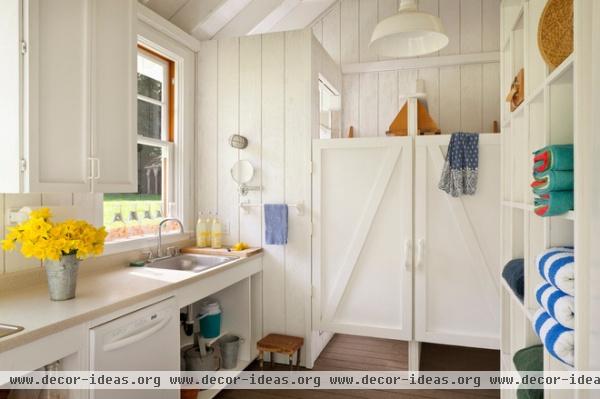
Trex decking continues from the porch into the bathhouse portion. “They wanted something that was durable, could take abuse and would not require much maintenance,” Richardson says. The room has two toilets, two shower stalls, two sinks and built-in storage for towels.
The owners added storage for dishes and glasses, and a dishwasher so they could easily clean up snacks on movie night or after other events they host in the barn. Richardson provided some of the light fixtures herself, after replacing them with upgrades in her own home.
Pendant lighting: Barn Light Electric
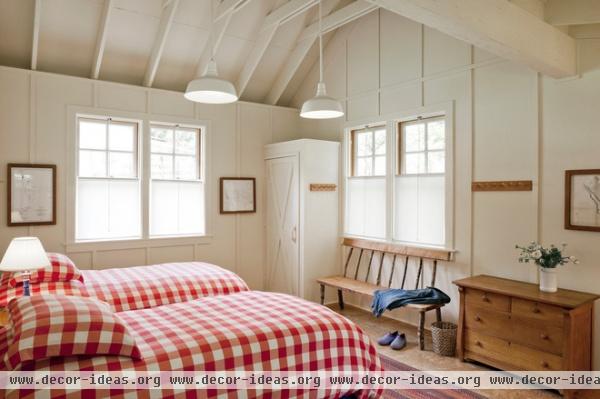
As the plans progressed, the homeowners decided it would be worthwhile to add a bedroom so the building could double as a guesthouse. Board and batten walls and the X detail on the closet door nod to farm buildings, while red and white gingham bedding adds country charm. “The wide bats on the walls gussy it up a bit,” Richardson notes.
Regional maps in simple wood frames decorate the walls. In addition to building the bathhouse himself, the homeowner also built some of the furniture, including the bench shown here, the one on the front porch, the small stool in the kitchen and the birdhouse on the front porch.
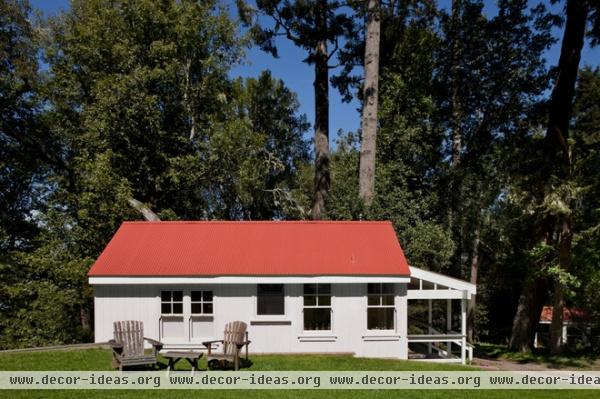
A pair of vintage Adirondack chairs provides a place for admiring the pastoral views across the property.
“The real consideration here was that it was affordable and easy for him to build himself,” Richardson says. The house was designed to stand up to abuse from grandkids, who should have the time of their lives here for many years to come.
More: 7 Inviting Guesthouses to Inspire Your Own
Related Articles Recommended












