My Houzz: Empty Nesters Simplify in a Portland Loft
Having lived in 10 homes in six states over 15 years, Chris and Sharon Newman have learned how to purge. As a director of claims at Progressive Insurance, Chris has shuffled the couple around the U.S., to Washington, New York, Ohio, Connecticut, California and now Oregon.
Prior to moving to this 1,140-square-foot home in Portland’s Pearl District, the Newmans lived in a 3,100-square-foot home in suburban Tigard, Oregon. When their kids moved out, the couple decided to downsize and relocate to the heart of the city; they were drawn to the high ceilings, large windows and original woodwork at the Marshall Wells Lofts. Before the move the Newmans sold or donated two-thirds of their belongings. “You have to be willing to let go of things if you are downsizing,” Chris says. “When you live in 1,100 square feet, you just can’t have a lot of stuff. And that’s a good thing. It’s a freeing thing.”
Houzz at a Glance
Who lives here: Chris and Sharon Newman
Location: Pearl District of Portland, Oregon
Size: 1,140 square feet (106 square meters); 2 bedrooms, 2 bathrooms
Year built: 1910 as the Marshall Wells Hardware warehouse; converted to lofts in 2001
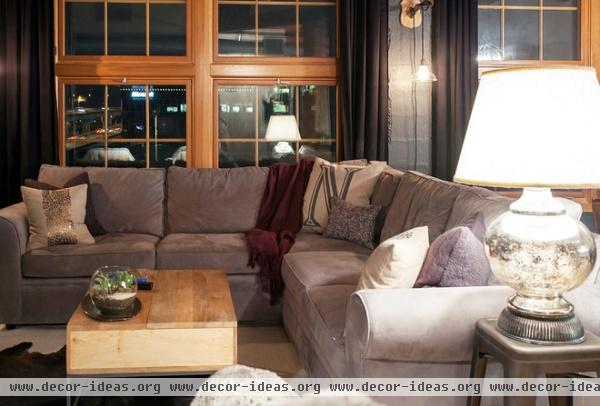
This plush sectional anchors the main living space; the Newmans purchased it for their previous home. “I still use pieces that we’ve collected over the years from Pottery Barn and West Elm,” says Sharon. “But when we moved to the loft, I started buying more antiques and going to garage sales. I wanted to continue the theme of the 1910 historic building.”
Triple-pane Pella wood windows installed throughout the Marshall Wells building help block out city noise.
The wall paint in the living room is a custom color from Benjamin Moore based on a sample of Martha Stewart Living’s Bedford Gray. “Many people thought I was crazy, because Portland can be so gray,” says Sharon. “I like how serene and easy it is to work with. You can put just about any color with it, and it looks great.”
She adds, “Finding the right gray can be difficult. But as long as you find one with a warm undertone, I think it’s a cozy color.”
Table lamp: Pottery Barn (no longer available); sectional: Pottery Barn; coffee table: Rustic Storage Coffee Table, West Elm
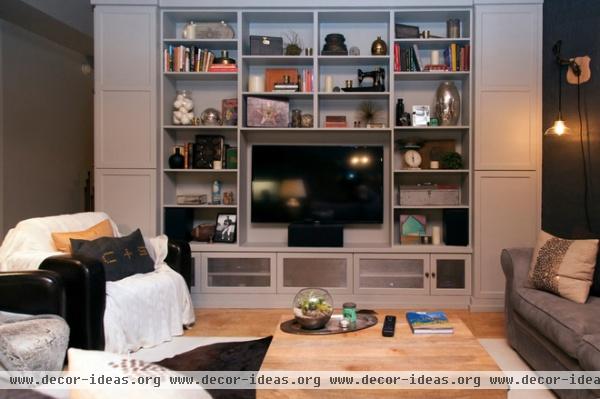
Kathie Maughan of Maughan Design created the shelving unit separating the master bedroom and the living room. The custom design gives the Newmans additional closet space and other storage.
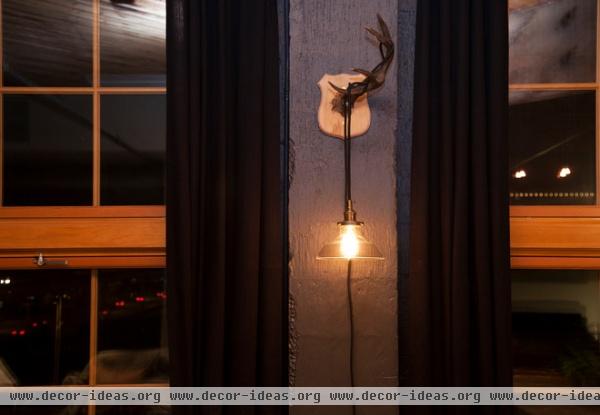
Chelsea Kaemingk of Chic Design Investments designed the living room’s rustic antler wall sconces for the Newmans.
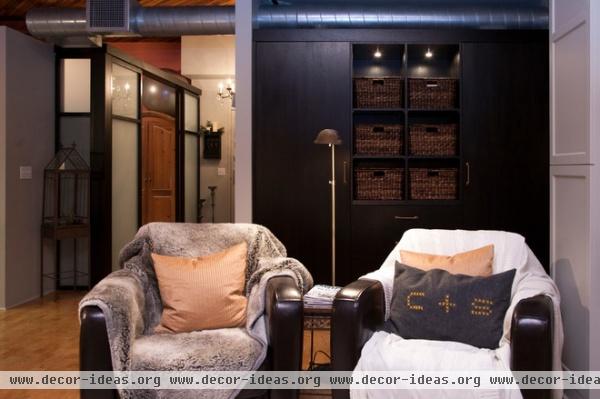
Leather armchairs from Z Gallerie are covered with throws to hide cat scratches from a couple of old feline friends. “The cats were helping us achieve that rustic feeling we were after,” says Chris.
The closet is behind the chairs in the living room, just off the master bedroom.
Baskets: Havana Lidded Basket, Pottery Barn
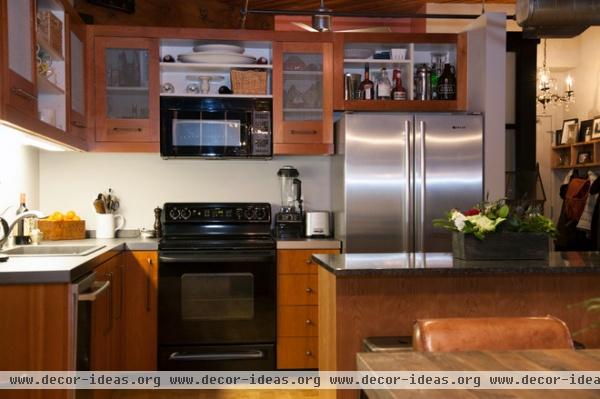
When the Newmans purchased the open-concept loft, the kitchen had minimal storage and no distinct separation from the adjoining living spaces. They added an island for extra storage and counter space, and to help define the kitchen area.
The couple replaced all of the existing cabinet hardware with new fittings from Chown Hardware.
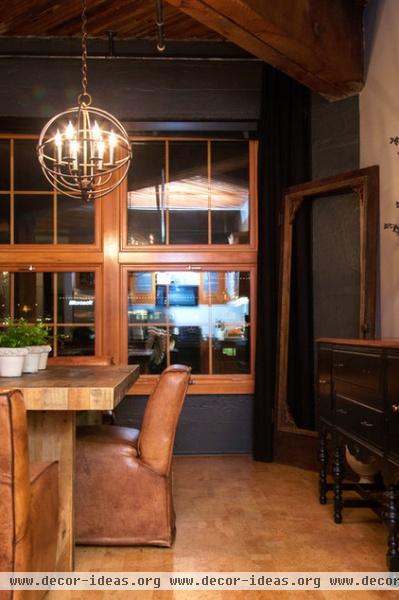
The West Elm dining table is made out of recycled wooden pallets. The feet on the plush leather chairs have rollers. “I had book club here and easily rolled the chairs into the living room,” says Sharon.
“We cut all of our silverware, glassware and dinnerware by a third,” says Chris.
“And we can still entertain,” adds Sharon.
Sharon nearly got rid of the garage-sale screen door, shown to the right of the windows. Before the Newmans moved to the loft, the door festooned their yard in Tigard, with a wrought iron planter hanging from it. “The door has been in every room in this loft, including the bathroom,” says Chris.
“I can’t part with it because of the details,” adds Sharon. “I think this is where it’s going to stay.”
Foucalt’s Iron Orb Chandelier, Rustic Iron, Small: Restoration Hardware; dining table: Emmerson, West Elm; leather chairs: Bruno, Restoration Hardware
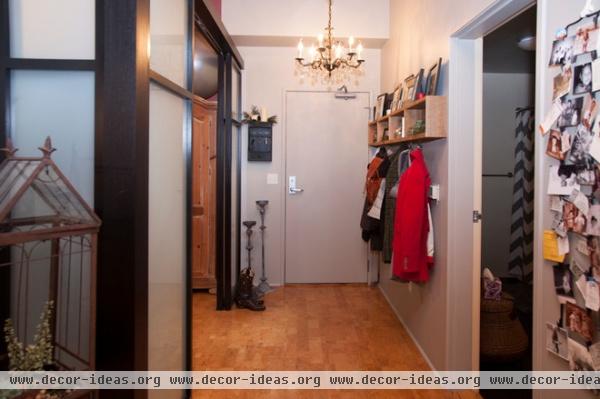
The entryway chandelier belonged to Chris’ grandparents. Brandt Kaemingk designed and built the entry shelving unit from salvaged wood. The sliding metal-framed door on the left separates the guest bedroom from the entryway.
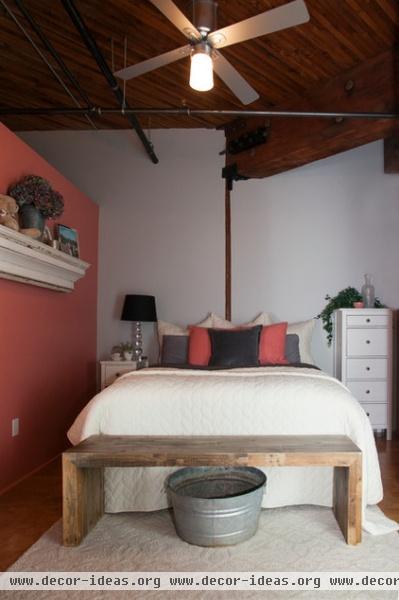
The ceiling throughout features exposed original wood beams. “We have always wanted to live in a historic home,” says Chris. “To have 100-year-old beams that haven’t been touched, and the wood ceiling just as it was when it was a warehouse all those years ago, is really cool.”
Here in the guest bedroom, the Newmans installed an industrial-style ceiling fan from Restoration Hardware.
Bench: Emmerson, West Elm; dresser: Hemnes, Ikea; bedding: Braided Quilt, West Elm
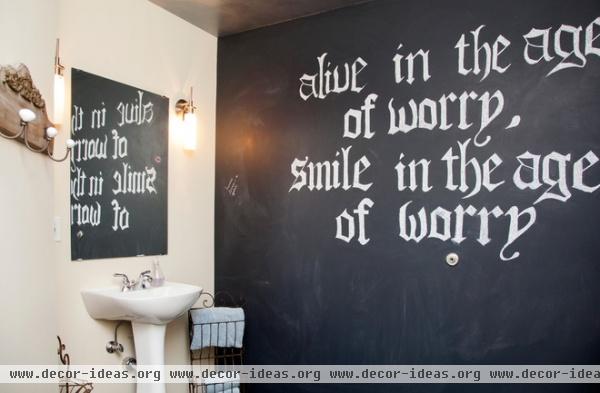
The guest bathroom features chalk writing by the couple’s daughter, Amber. The words are lyrics from the John Mayer song “The Age of Worry.”
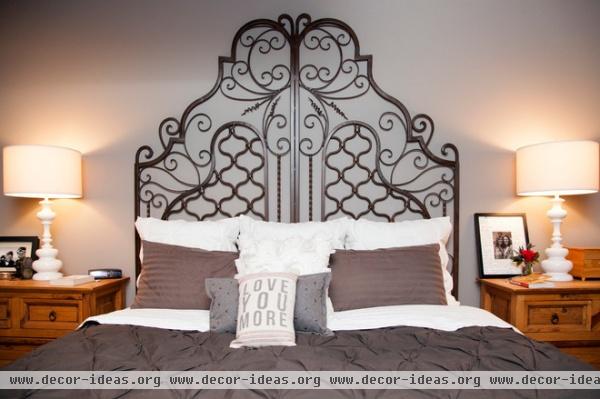
The master bedroom’s wrought iron headboard was custom made while the Newmans were living in Southern California. Sharon wanted it to look like a gate.
Organic Cotton Pintuck Duvet Cover in Slate: West Elm
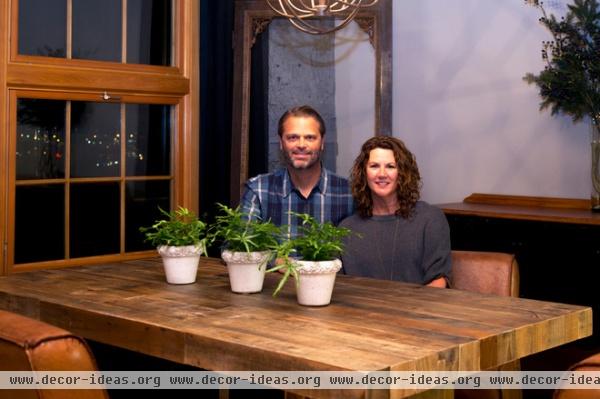
“Living in a small space simplifies your life. It has for us,” says Sharon, shown here with Chris. “We walk everywhere. We aren’t worried about taking care of a yard and a bigger house.”
Show us your home!
Browse more homes by style:
Small Homes | Colorful Homes | Eclectic Homes | Modern Homes | Contemporary Homes | Midcentury Homes | Ranch Homes | Traditional Homes | Barn Homes | Townhouses | Apartments | Lofts | Vacation Homes
More: My Houzz: Creativity Personalizes a Vancouver Loft












