Fireside Chats for Today: Inglenooks Carry On Tradition
The inglenook (a built-in bench seat placed at a right angle to a fireplace) may be most associated with the Arts and Crafts movement, but the design element has its roots in the Middle Ages, before formalized architecture as we know it. Back then fireplaces were the only source of heat, so they were cavernous to accommodate large logs and big fires.
According to architect Stephen Holt, the inglenook came about when our ancestors added bigger ventilation hoods and columns to support them, making a tiny room within a larger space and clearing the sooty air considerably. It was only natural that our foot-sore forebears, who were stoking the flames or using the fire to cook, would add a tiny seat within the cozy nook, and then a little bench so others could enjoy the warmth.
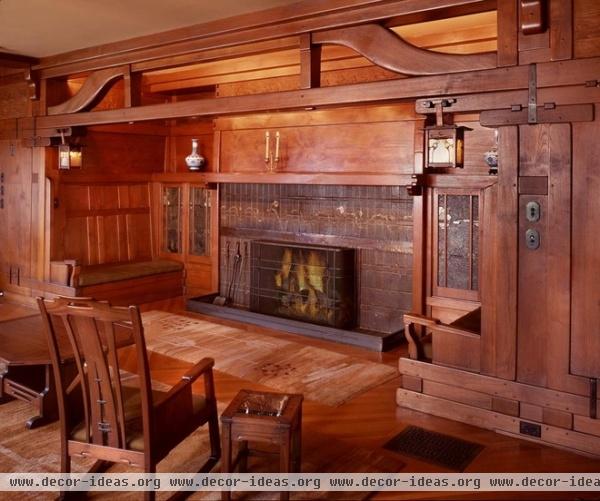
In an essay about inglenooks throughout history, Holt notes that at the turn of the century, many titans of the industrial age invested in shingle-style country homes. An example is the Gamble House in Pasadena, California, built in 1908 by Charles and Henry Greene for the Gamble family (yes, those Gambles, as in Proctor & Gamble). One of the distinctive features of the Arts and Crafts masterpiece is the finely detailed inglenook in the living room. You can almost picture David and Mary Gamble rising from their retirement rockers and taking a closer seat at the living room fireplace.
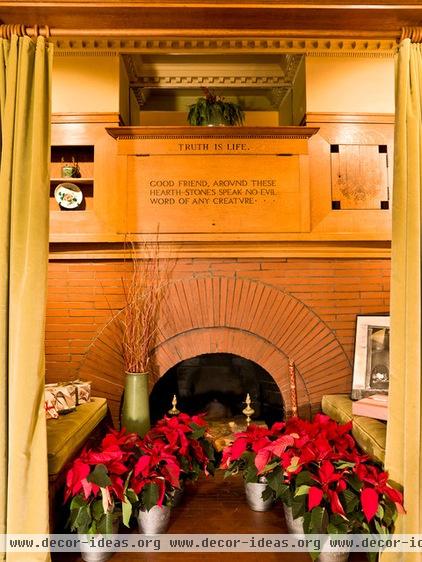
The pleasant and convivial nature of the architectural device is illustrated by the words carved into the mantel above the inglenook in Frank Lloyd Wright’s Oak Park, Illinois, home: “Truth is Life. Good friend, around these hearth stones speak no evil word of any creature.”
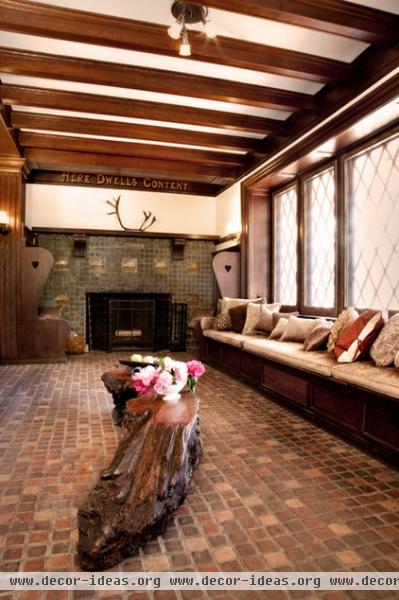
This home, built in 1891 for the Smith family of West Park, New York, was named HeartsEase. Heart motifs appear in the architecture throughout, including at the sides of the sweet inglenook.
With the words “Here Dwells Content” emblazoned on the beam above the mantel, the sweet space wears its heart on its sleeve, so to speak.
Later, Hilda Worthington Smith, a renowned educator, turned the house into a school that educated female immigrants. Today, after undergoing a complete restoration by Homestead Construction, it serves as a couples’ retreat.
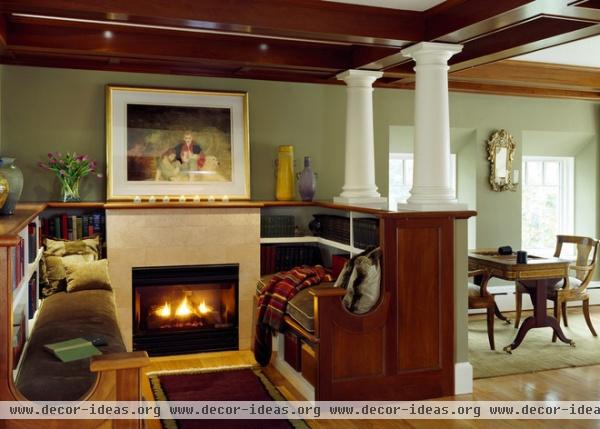
Traditionally, fireplaces and good books have gone together like Downton Abbey’s butler Carson and a black tailcoat. It’s no surprise, then, to see many inglenooks that incorporate bookshelves. This turn-of-the-century carriage house, renovated by Siemasko + Verbridge, provides a perfect example.
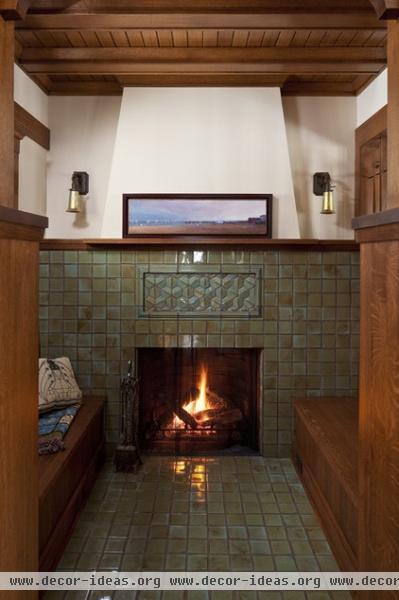
Another example is in Minnesota’s Rosehill, an older home influenced by the Arts and Crafts movement. Small bookshelves give the space a definite sense of enclosure within the family room. Renovated by Sala Architects and Seavey Builders, the house is on track for LEED certification.
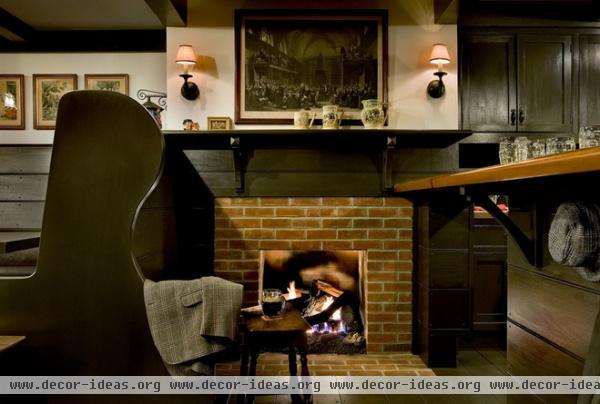
Architect James Crisp’s design for this pub-inspired basement looks historic but was made for a modern-day gentlemen. “Seldom have we been asked to collaborate with a client who has had such a fully realized vision of the final outcome as this basement pub,” writes Crisp of the snug space. “I believe he could see himself drinking a pint of stout with friends, throwing darts and playing pool in this space before we measured the existing conditions.”
See more of this basement pub in upstate New York
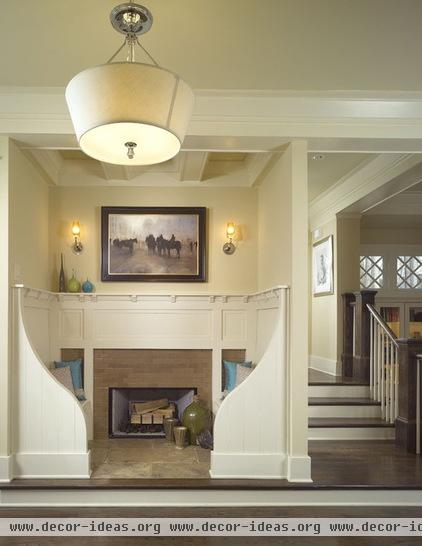
Holt says inglenooks were often located at the center of the house, near the entry. This new Georgia home by Dwell Design Studio follows that tradition.
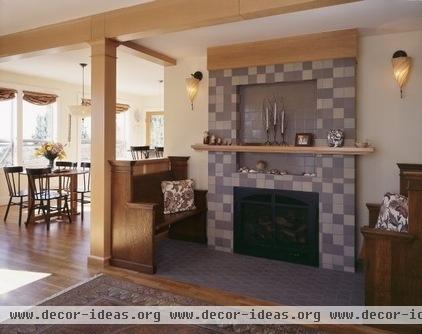
When building this new house in 2001 on Washington’s Vashon Island, Rhodes Architecture + Light was inspired by the nearby Mary and Lloyd Anderson farmhouse, built in 1932 by the founders of REI.
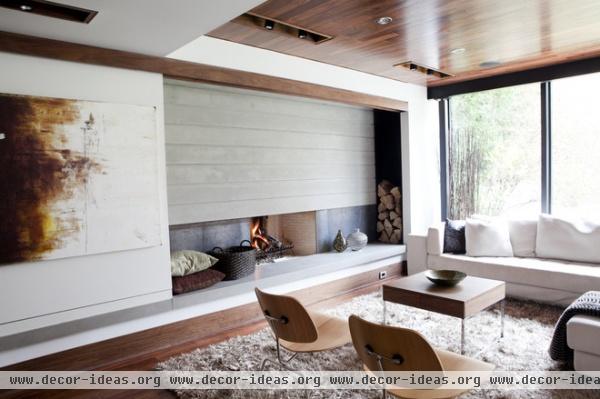
An inglenook need not be rooted in tradition. The lines of this project, by Capoferro Design Build Group, are overtly modern, but the same irresistible warmth that drew Sherlock Holmes to an inglenook and invited him to light his pipe and muse about cases in Arthur Conan Doyle’s The Valley of Fear still beckons.
More: Updated Woodstoves Keep Home Fires Burning












