Courtyard Comforts Make a Seattle Backyard a Joy
http://decor-ideas.org 02/08/2014 09:22 Decor Ideas
Before Tyler Engle renovated the backyard of this Seattle home, the owners had two ways of reaching their house: climb the 30 or so steps from the street to their front door, or traverse the muddy slope from the back alley to the back door. Engle was hired to design a path, but in addition to moving the clients from points A to B, he introduced them to outdoor living. The clients are natural entertainers, and the courtyard Engle devised effortlessly extends their indoor life outside.
Houzz at a Glance
Who lives here: A couple and their daughter
Location: Mount Baker neighborhood of Seattle
Architect: Tyler Engle Architects PS
Size: 1,115 square feet (104 square meters)
Photography by Lara Swimmer
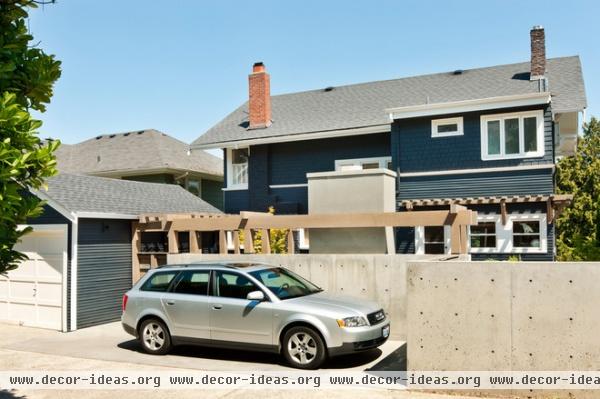
The architecture of the 1920s house didn’t immediately cry out for a modern counterpart, but the pendulum didn’t need to swing back to the Roaring Twenties, either. “You don’t have to frame a traditional house with more tradition,” says Engle. “They can talk to each other.”
The rear of the house is simple, and the courtyard is respectful and enhances its appearance. The starting point for the design was the entry wall. “It had to be concrete,” says Engle, who let that set the contemporary tone for the design. No other material would provide enough privacy or be substantial enough to shield the yard from passing cars or muffle surrounding noise. It’s also a retaining wall: The lot slopes toward the front of the house, and the retaining wall allowed the space to be regraded.
Engle updated the home’s facade by painting it a dark charcoal. He also added trellises directly to the house to better tie it in with the vocabulary of the courtyard.
Exterior paint: Temptation, Benjamin Moore
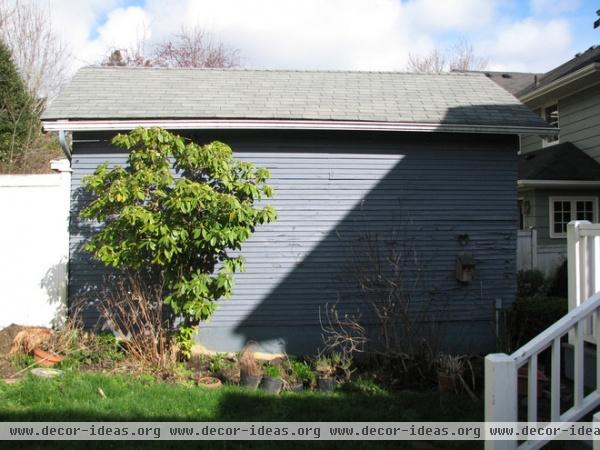
The existing backyard was a muddy pit, and carrying groceries from the car to the kitchen was a schlep. There was potential but no way to enjoy the outdoor space as it was.
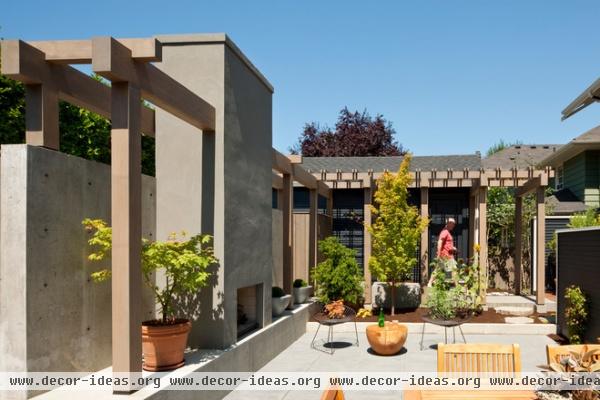
AFTER: After adding the wall, Engle created a comfortable passage from the alley to the house. The owners now enter the courtyard on a concrete pathway set beneath a wood trellis. Vine maples and Japanese maples soften the perimeter.
Engle intended the route to function like the wings of a theater: movement could happen around the periphery without interrupting the action in the center of the courtyard.
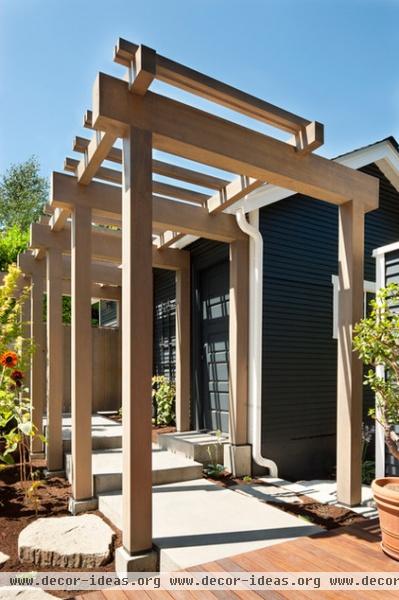
The trellis screens the garage and ornaments it. Engle referenced the Northwest School of architecture, a movement that came to prominence in the 1950s, with the soft wood stain and detailing. Similar to what was happening around the ’50s in California, the Northwest School responded to the landscape and climate of the Pacific Northwest to create meaningful and distinct structures.
The double layers of wood along the top are a Japanese treatment, Engle says. The detail casts a nice shadow and creates an engaging rhythm.
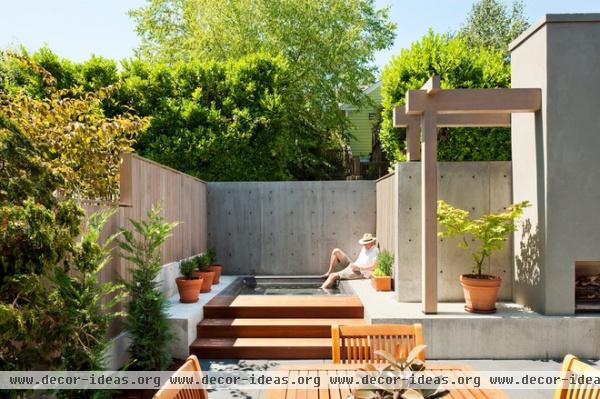
After the project evolved beyond a simple path from alley to house, one of the clients’ first requests was a hot tub. This one is stainless steel.
The couple often entertains with live music, and their daughter is a dancer. A wood platform slides over the hot tub, creating an elevated stage. (Here we see Engle enjoying the sunshine.)
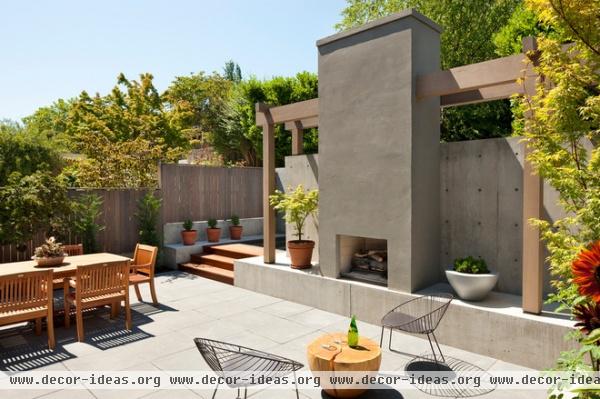
Engle softened the concrete with wood throughout. The steps down from the hot tub are teak, and the trellis is reclaimed Western red cedar. The trellis along the top of the concrete wall was a response to local building codes: Fences at property lines cannot be higher than 6 feet. Trellises are allocated another 2 feet, so Engle built the wall to 6 feet and topped it with a trellis.
A new outdoor fireplace anchors the space. The decision to finish it with smooth stucco came after the wall. This was another instance where Engle deliberately diverged from tradition: The chimney would not be red brick.
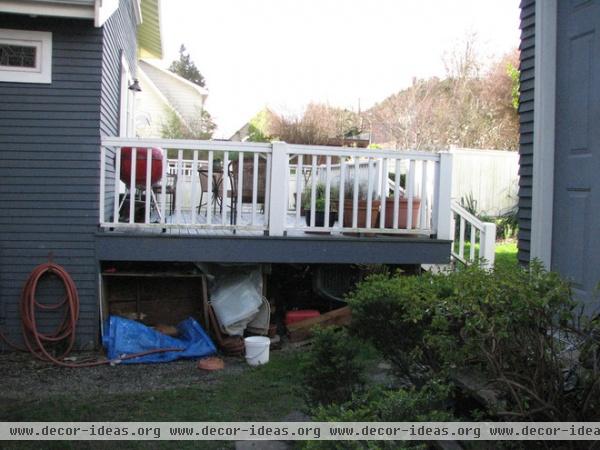
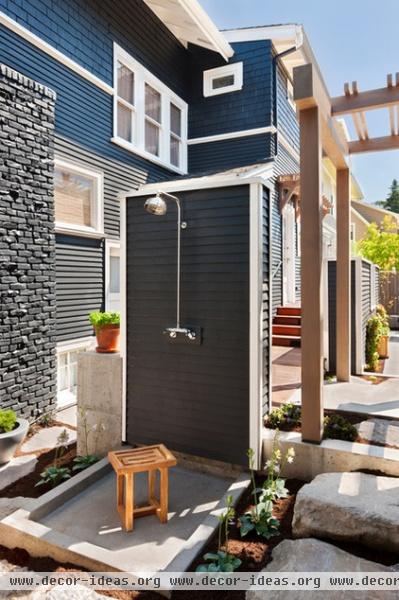
AFTER: Engle tucked an outdoor shower behind the garage as a rinse-off station. Its semiprivate location creates a feeling of seclusion, as does the path to reach it.
Engle created a hierarchy of circulation through the path materials. The concrete path and back boardwalk easily move visitors from one point to another, whereas the granite boulders to the shower require more effort. This path is subordinate to the other two, and Engle explains that this obstacle heightens the drama of the shower area, as if one needs to be invited.
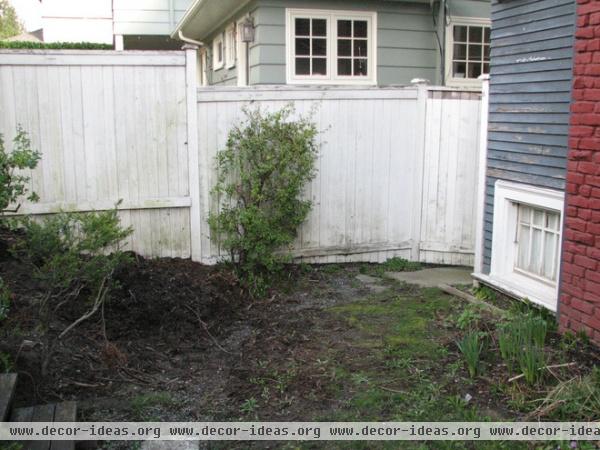
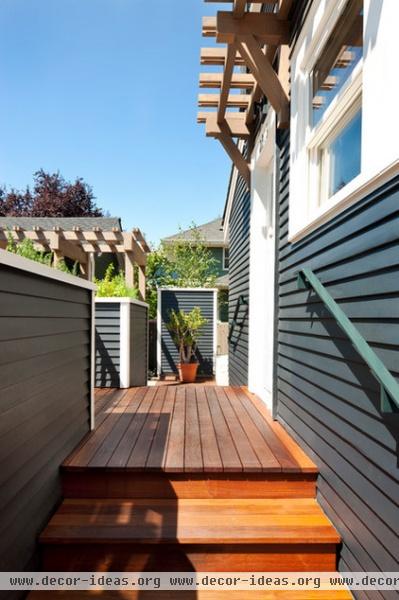
AFTER: Planters in extra-wide railings provide fresh herbs just steps from the kitchen.
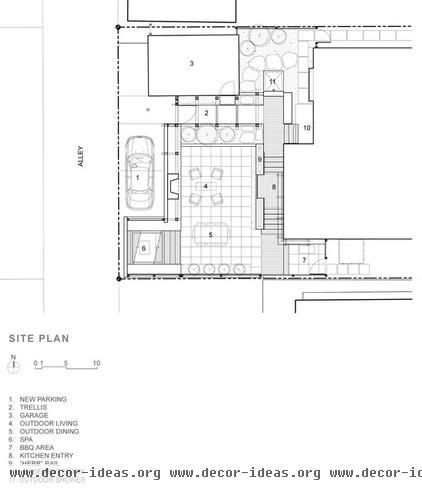
Engle says the new courtyard has transformed how the clients use their home. They’re out there pretty much nonstop from May to October now.
More: Case Study: 8 Tips for Planning a Backyard From Scratch
Related Articles Recommended












